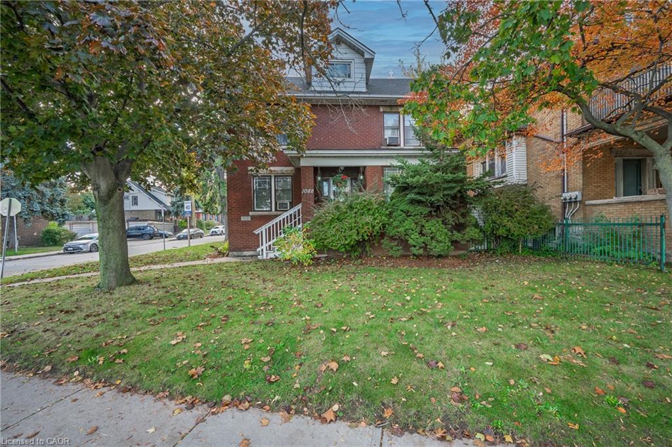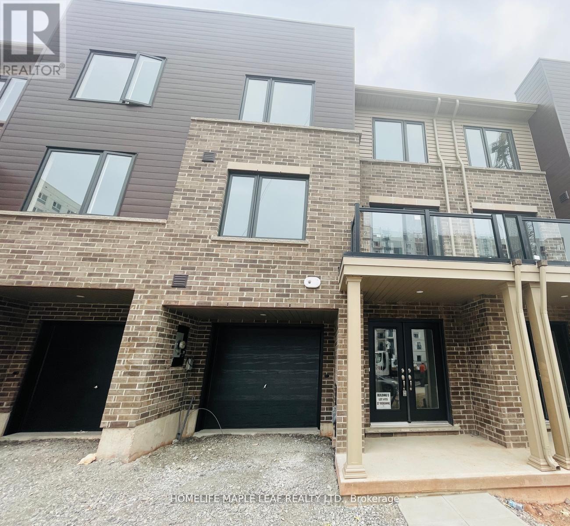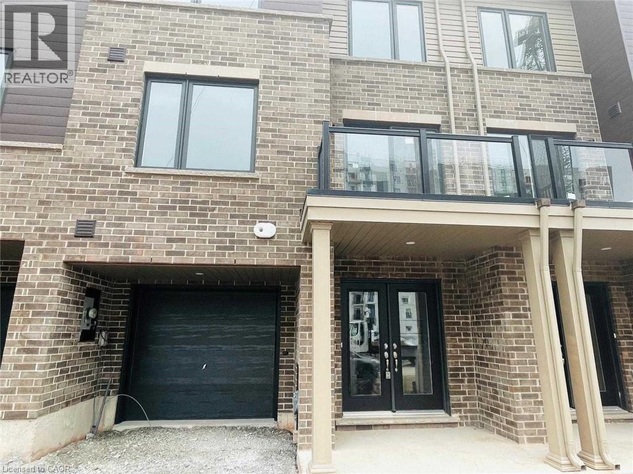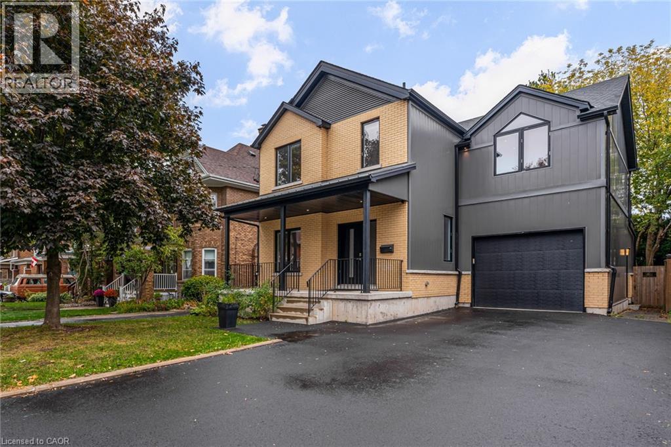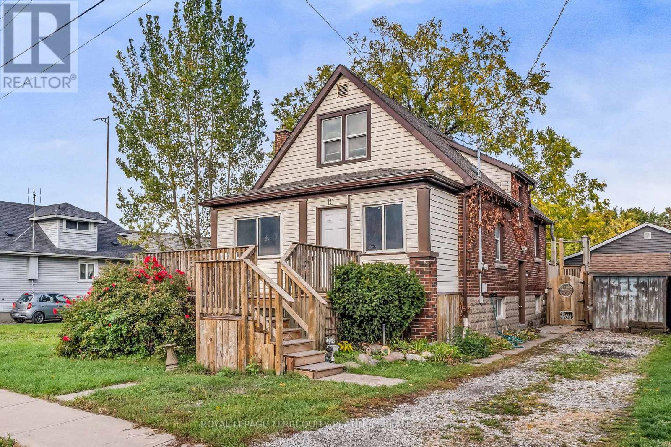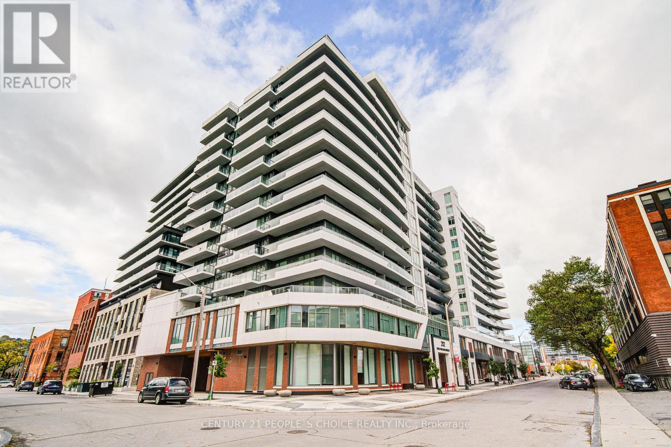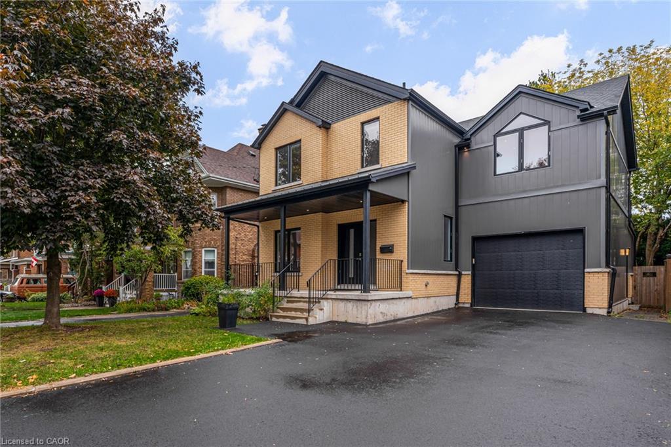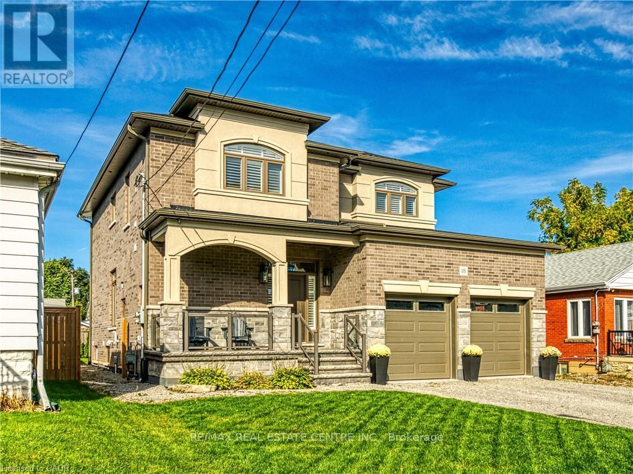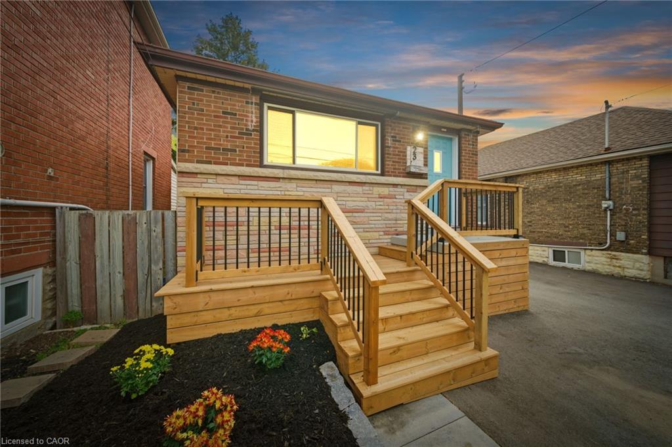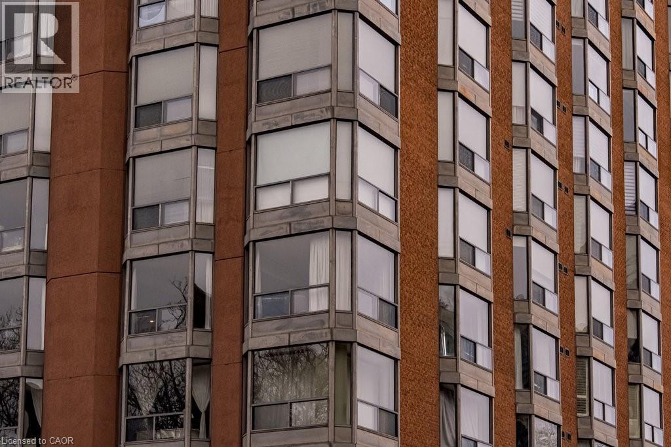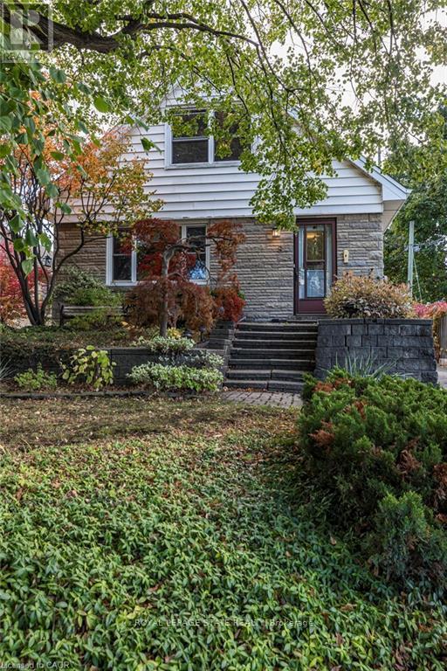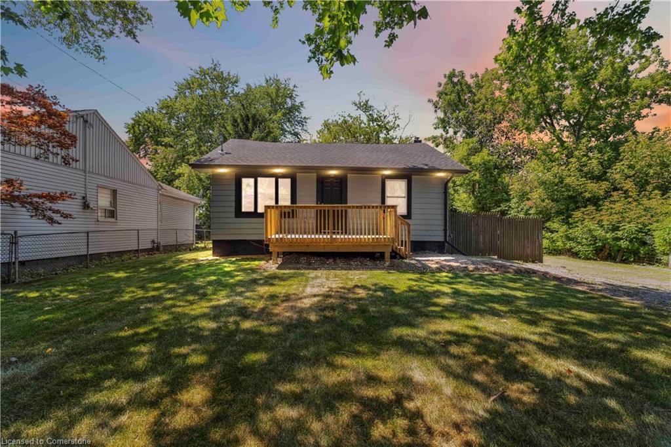
Highlights
Description
- Home value ($/Sqft)$356/Sqft
- Time on Houseful88 days
- Property typeResidential
- StyleBungalow
- Neighbourhood
- Median school Score
- Year built1941
- Mortgage payment
Exceptional Opportunity to Own a fully renovated duplex bungalow tucked away on a quiet dead- end street, thoughtfully upgraded from top to bottom. This home has been taken down to the studs and rebuilt with high-quality finishes and modern systems, including: All-new plumbing and rewired electrical with dual 100-amp service, energy- efficient spray foam insulation, new furnace, A/C, and ductwork, code-compliant smoke and carbon monoxide detectors, new sewer and water lines to the property line for added peace of mind, Egress window in the basement for safety and functionality, New front and back doors, plus newly constructed front and rear decks. Additional highlights include a spacious 8-car driveway, a handy storage shed, and a newer roof installed by the previous owner in 2022. Perfect for multi-generational living or generating rental income- this turnkey property offers comfort, flexibility, and long- term value.
Home overview
- Cooling Central air
- Heat type Forced air
- Pets allowed (y/n) No
- Sewer/ septic Sewer (municipal)
- Construction materials Aluminum siding
- Foundation Block
- Roof Asphalt shing
- # parking spaces 8
- # full baths 2
- # total bathrooms 2.0
- # of above grade bedrooms 4
- # of below grade bedrooms 2
- # of rooms 12
- Has fireplace (y/n) Yes
- Laundry information In basement, in bathroom, multiple locations, upper level
- Interior features Separate hydro meters
- County Hamilton
- Area 23 - hamilton east
- Water source Municipal
- Zoning description C
- Lot desc Urban, ample parking, cul-de-sac, hospital, park, public transit, schools, shopping nearby
- Lot dimensions 50.69 x 109.24
- Approx lot size (range) 0 - 0.5
- Basement information Full, finished
- Building size 1686
- Mls® # 40754920
- Property sub type Single family residence
- Status Active
- Virtual tour
- Tax year 2025
- Primary bedroom Basement
Level: Basement - Bedroom Basement
Level: Basement - Utility Basement
Level: Basement - Bathroom Basement
Level: Basement - Living room Basement
Level: Basement - Kitchen / dining room Basement
Level: Basement - Dining room Main
Level: Main - Bedroom Main
Level: Main - Bathroom Main
Level: Main - Primary bedroom Main
Level: Main - Living room Main
Level: Main - Kitchen Main
Level: Main
- Listing type identifier Idx

$-1,600
/ Month

