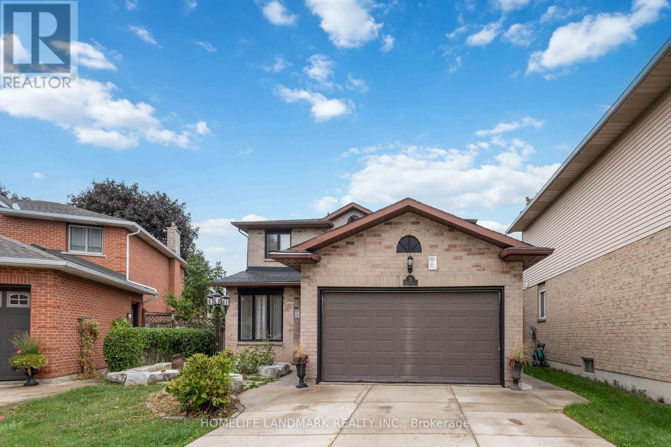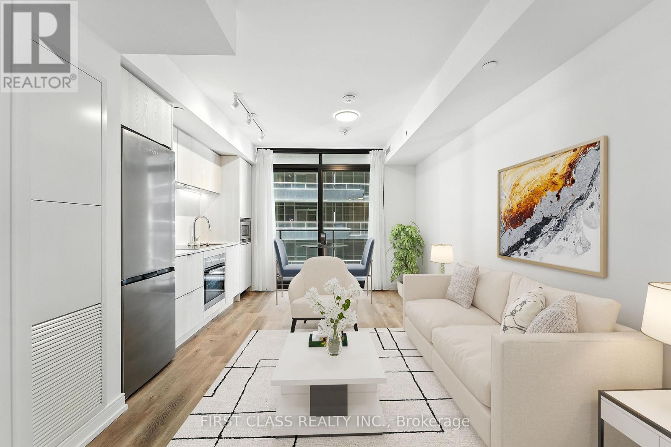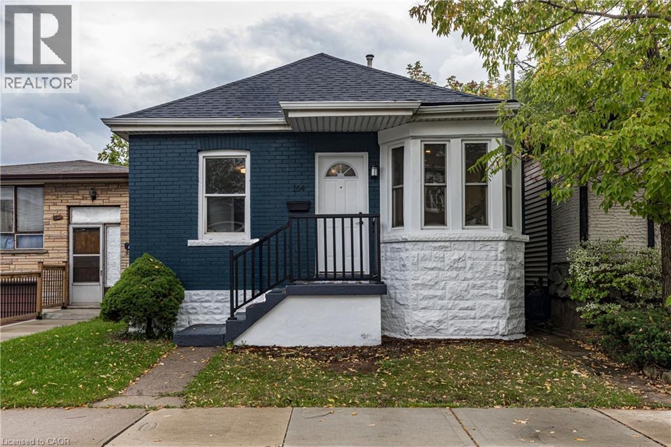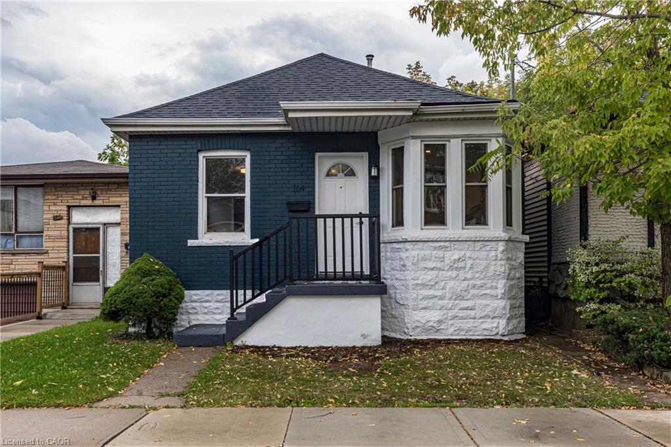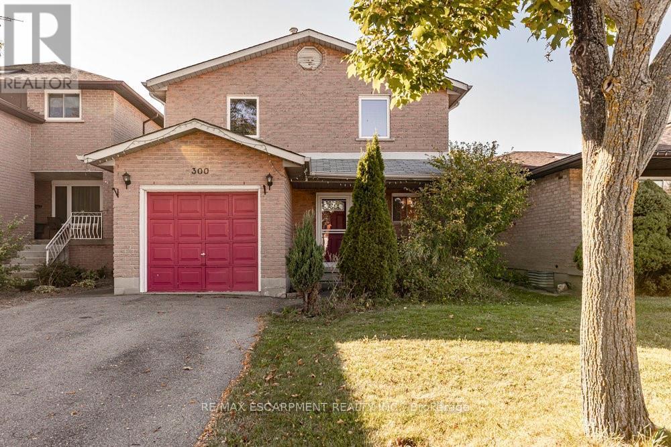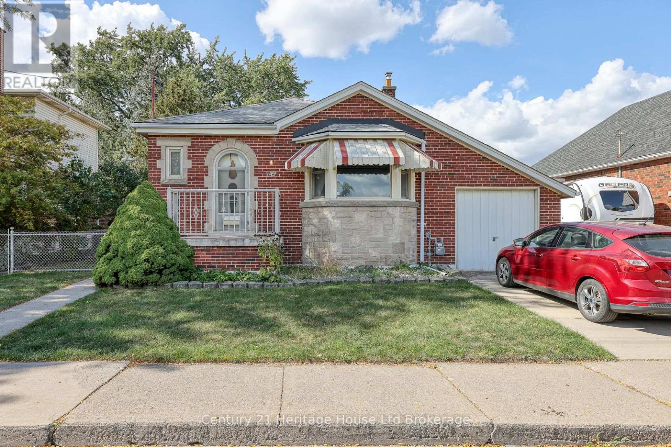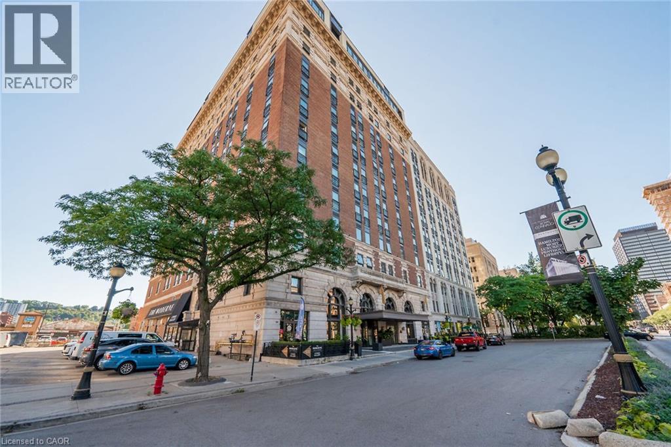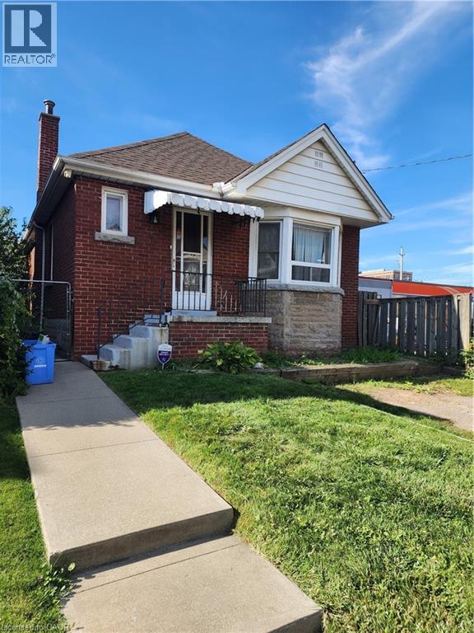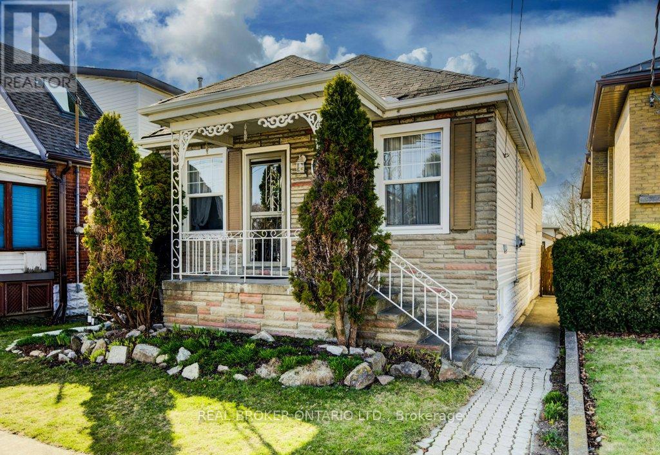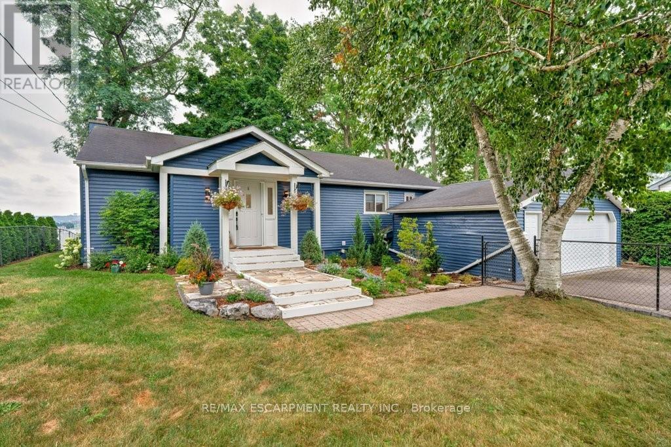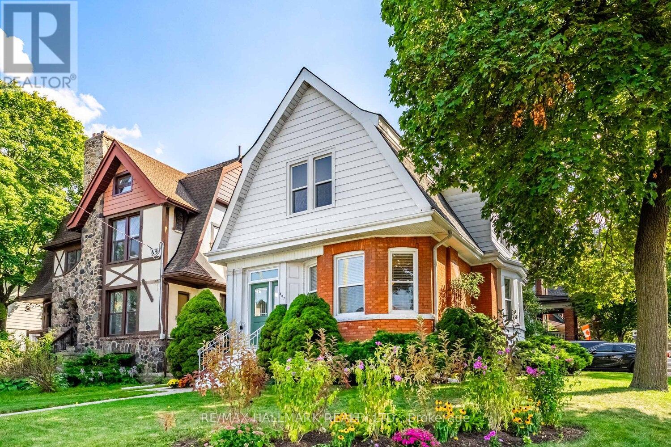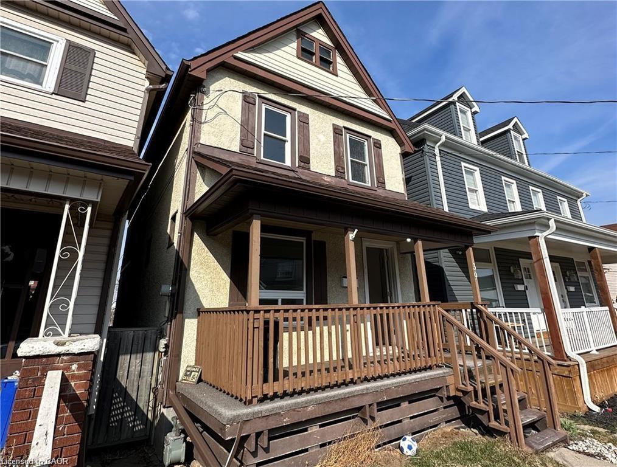
Highlights
Description
- Home value ($/Sqft)$405/Sqft
- Time on Housefulnew 17 hours
- Property typeResidential
- Style2.5 storey
- Neighbourhood
- Median school Score
- Year built1915
- Mortgage payment
Welcome to this newly renovated home in the Stipley neighbourhood located at 39 Beechwood Avenue. The home features three large bedrooms and ample living space. As you enter the home, you will be greeted by a formal living room & adjacent formal dining room providing separation from the kitchen and living area. The kitchen offers fantastic of storage and counter space with direct access to the backyard including a a large deck and private laneway parking for two cars. The second level of the home offers 3 generously sized bedrooms with great natural light & a full 4pc bathroom. Updates in the home include: Kitchen, Bathroom, Flooring, Appliances, Light Fixtures, & paint with all updates completed in 2023. Located in a central Hamilton neighbourhood, this home is close to all essential amenities offering the perfect blend of privacy and convenience.
Home overview
- Cooling Central air
- Heat type Forced air, natural gas
- Pets allowed (y/n) No
- Sewer/ septic Sewer (municipal)
- Construction materials Aluminum siding, stucco
- Foundation Poured concrete
- Roof Asphalt shing
- Exterior features Private entrance
- # parking spaces 2
- Parking desc Gravel
- # full baths 1
- # total bathrooms 1.0
- # of above grade bedrooms 3
- # of rooms 7
- Appliances Water heater, dishwasher, dryer, microwave, range hood, refrigerator, stove, washer
- Has fireplace (y/n) Yes
- Laundry information In basement
- Interior features Water meter
- County Hamilton
- Area 20 - hamilton centre
- Water source Municipal
- Zoning description C
- Lot desc Urban, rectangular, hospital, library, park, place of worship, public transit, rec./community centre, schools
- Lot dimensions 20 x 100
- Approx lot size (range) 0 - 0.5
- Basement information Full, unfinished, sump pump
- Building size 1110
- Mls® # 40777041
- Property sub type Single family residence
- Status Active
- Tax year 2024
- Bathroom Second
Level: 2nd - Primary bedroom Second: 4.013m X 3.124m
Level: 2nd - Bedroom Second: 3.353m X 3.048m
Level: 2nd - Bedroom Second: 3.226m X 3.023m
Level: 2nd - Living room Main: 3.607m X 2.997m
Level: Main - Kitchen Main: 4.928m X 2.896m
Level: Main - Dining room Main: 3.988m X 2.921m
Level: Main
- Listing type identifier Idx

$-1,200
/ Month

