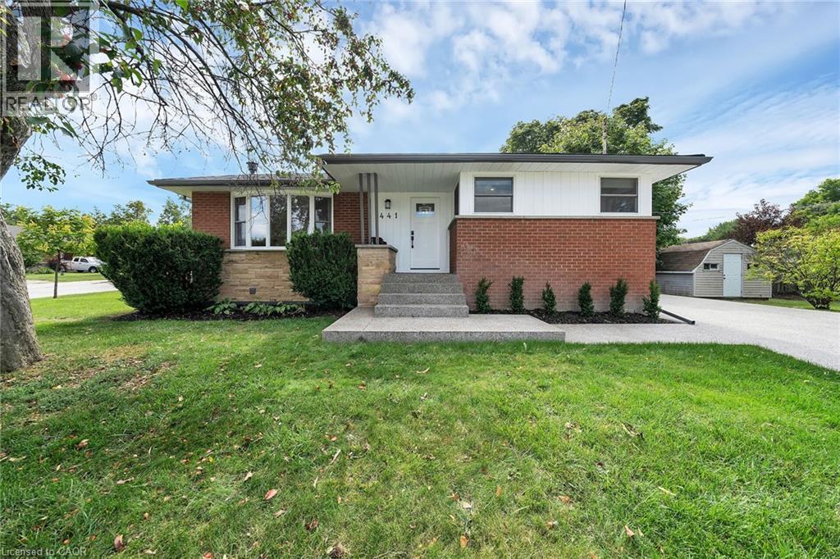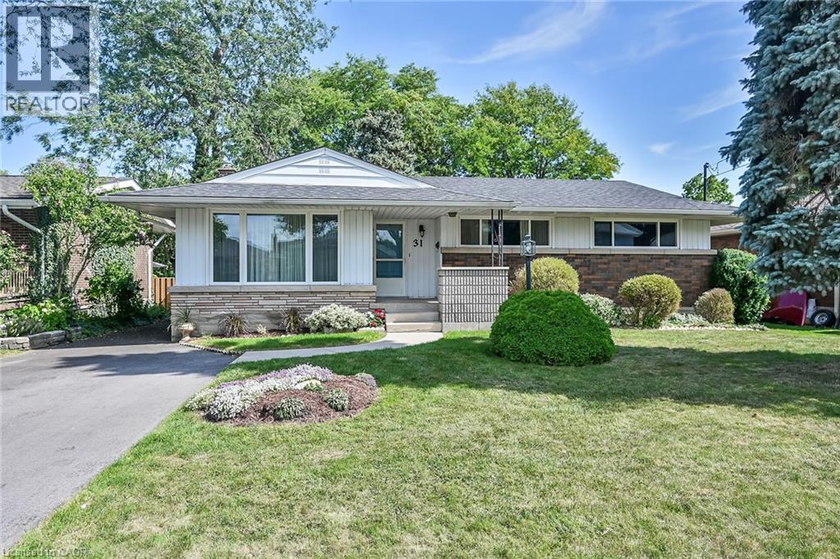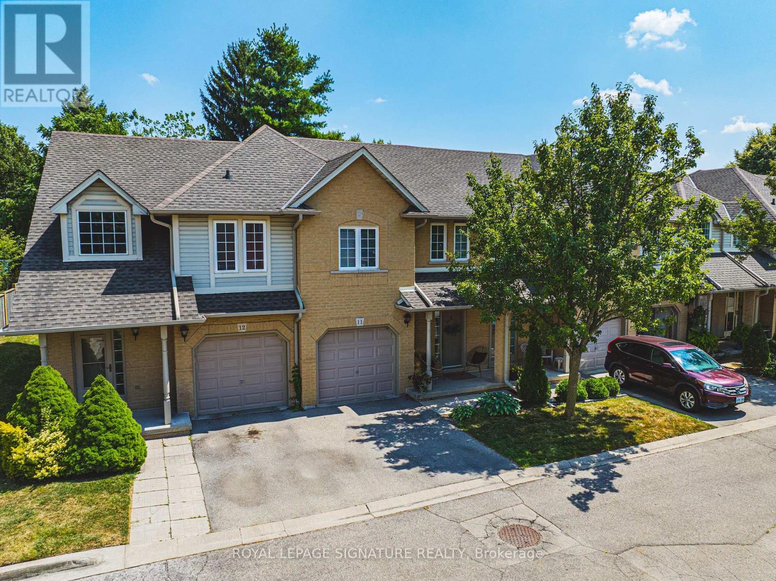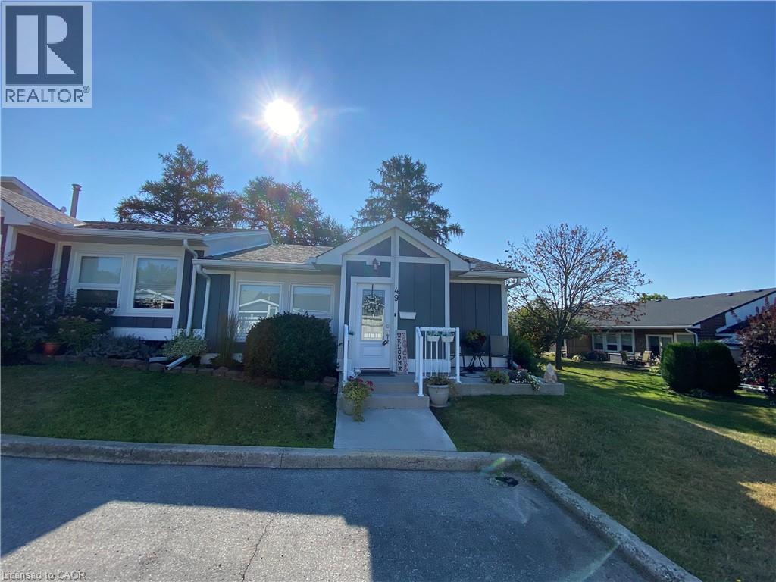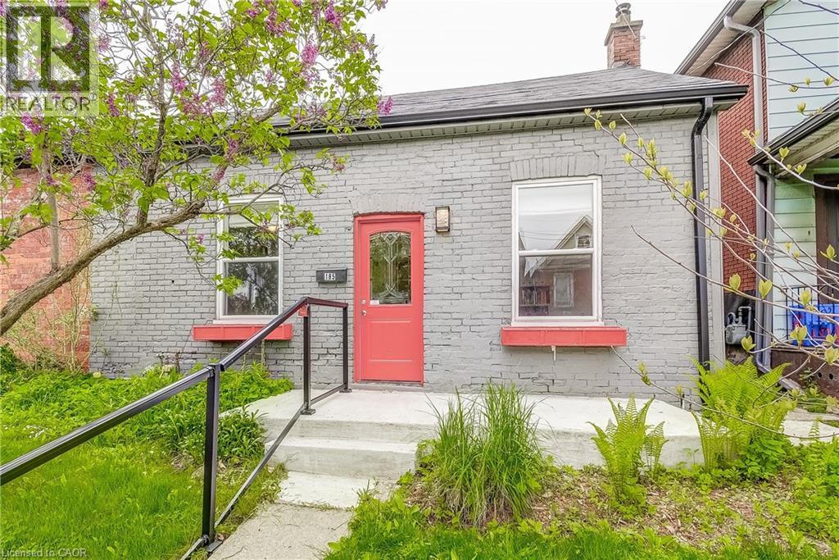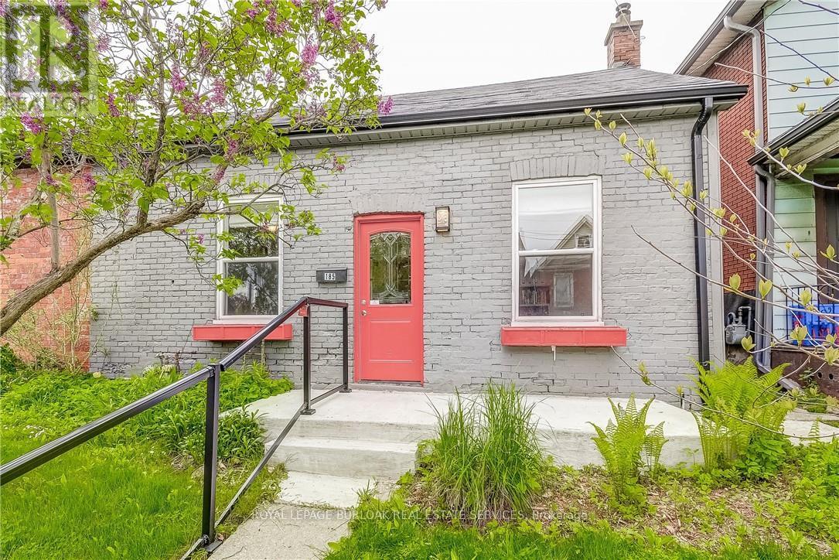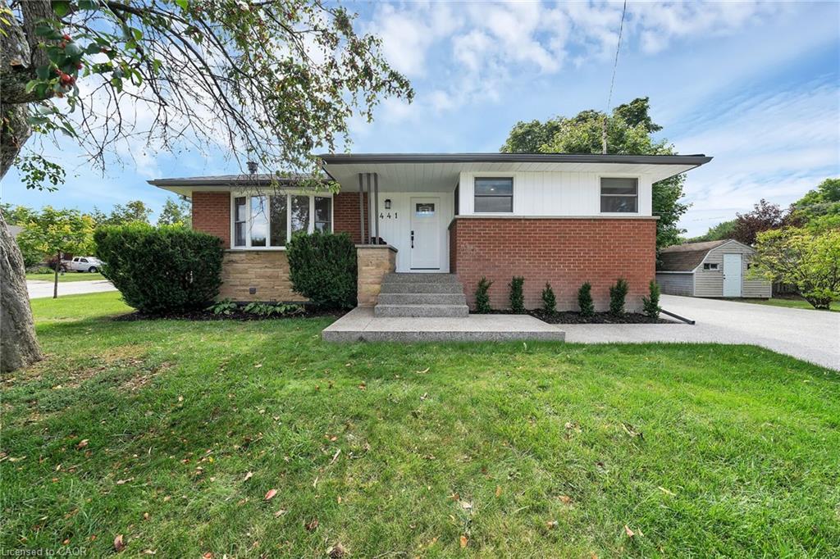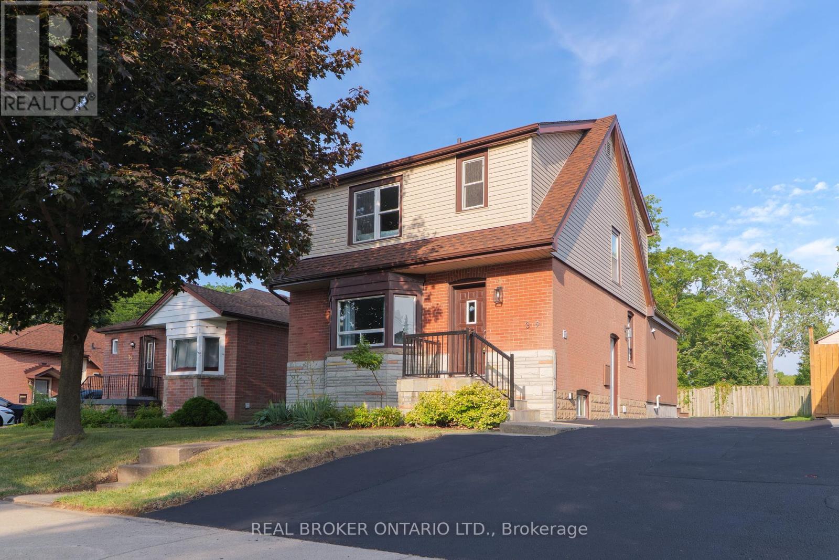
Highlights
Description
- Time on Houseful8 days
- Property typeSingle family
- Neighbourhood
- Median school Score
- Mortgage payment
Welcome to 39 Cloverhill Road, a beautifully updated 2-storey detached home nestled on Hamiltons desirable West Mountain. Backing directly onto a greenspace + playground with gated backyard access, this property offers exceptional flexibility for multigenerational living or income potential, featuring two full kitchens, an additional kitchenette, and two laundry areas including a second-floor washer/dryer. Enjoy the bright sunroom with sightlines to the playground as well as the sun-filled backyard with new composite decking. The home also includes a powered shed and a long private driveway with parking for 5+ vehicles. Recent updates include a brand new furnace, A/C, and electrical panel (2025), brand new kitchen with quartz countertops, stainless steel appliances, and modern cabinetry (2025), and roof replacement (approx. 8 years ago with flat roof addition repaired in 2025). The phenomenal location allows for a few minutes' walk to Mohawk College and Upper James shopping, easy Mountain access to downtown, Linc ramp access, transit stops, bike trails and parks. A rare opportunity like this wont last long! (id:63267)
Home overview
- Cooling Central air conditioning
- Heat source Natural gas
- Heat type Forced air
- Sewer/ septic Sanitary sewer
- # total stories 2
- Fencing Fully fenced, fenced yard
- # parking spaces 5
- # full baths 3
- # total bathrooms 3.0
- # of above grade bedrooms 5
- Community features Community centre
- Subdivision Southam
- Lot size (acres) 0.0
- Listing # X12315253
- Property sub type Single family residence
- Status Active
- Kitchen 3.45m X 3.35m
Level: Basement - Bedroom 3.07m X 3.78m
Level: Basement - Bathroom 2.21m X 1.8m
Level: Basement - Laundry 2.24m X 1.83m
Level: Basement - Bedroom 4.34m X 3.91m
Level: Basement - Foyer 1.27m X 1.14m
Level: Main - Primary bedroom 3.96m X 3.66m
Level: Main - Living room 4.37m X 4.01m
Level: Main - Bedroom 2.92m X 4.01m
Level: Main - Bathroom 1.91m X 1.78m
Level: Main - Bedroom 3.3m X 2.84m
Level: Main - Bathroom 1.98m X 2.29m
Level: Main - Kitchen 3.3m X 2.59m
Level: Main - Dining room 3.38m X 3.99m
Level: Main - Family room 4.8m X 4.62m
Level: Main
- Listing source url Https://www.realtor.ca/real-estate/28670411/39-cloverhill-road-hamilton-southam-southam
- Listing type identifier Idx

$-2,333
/ Month



