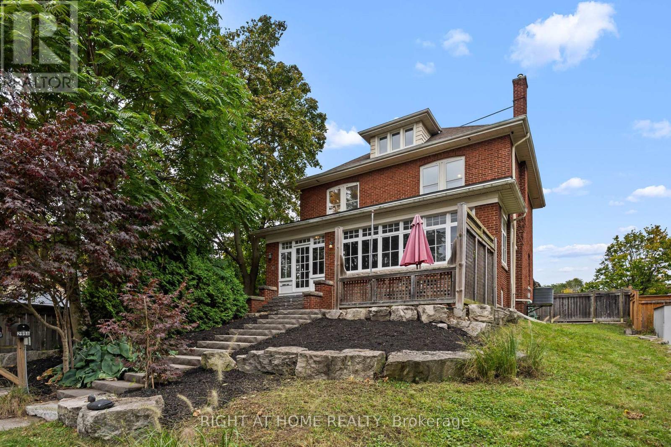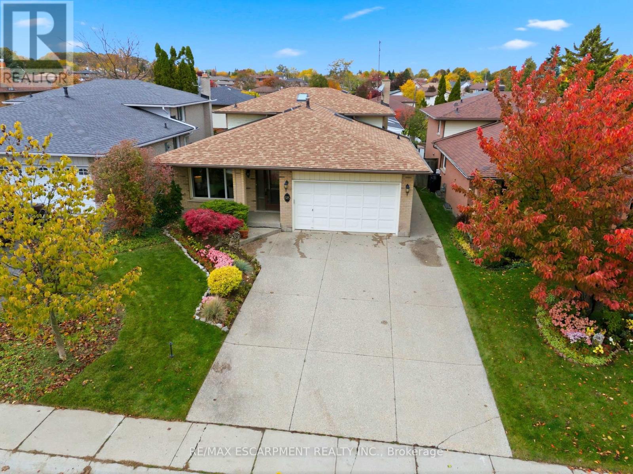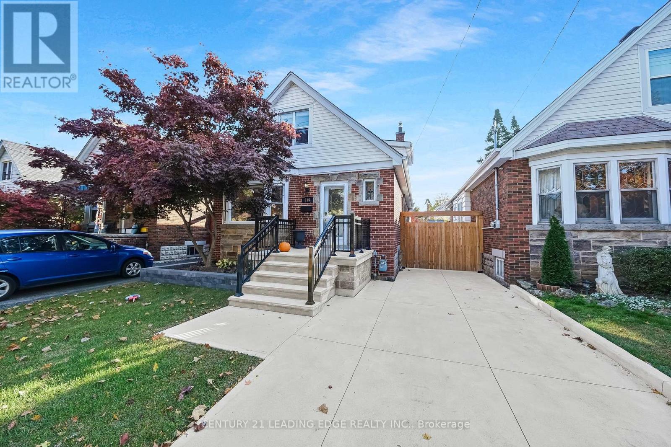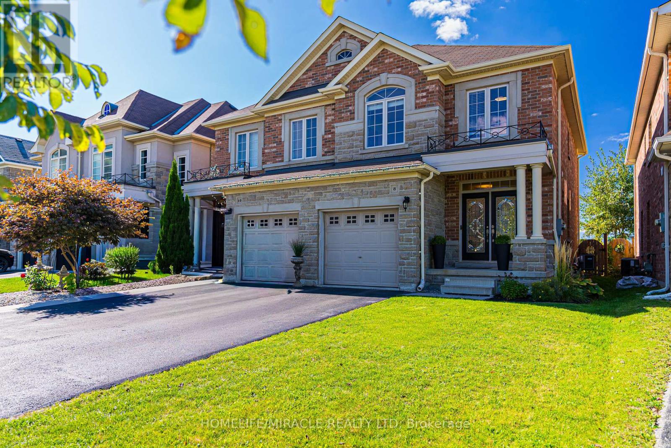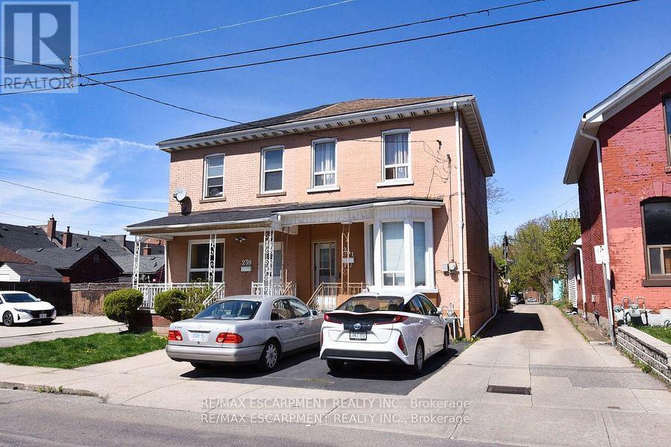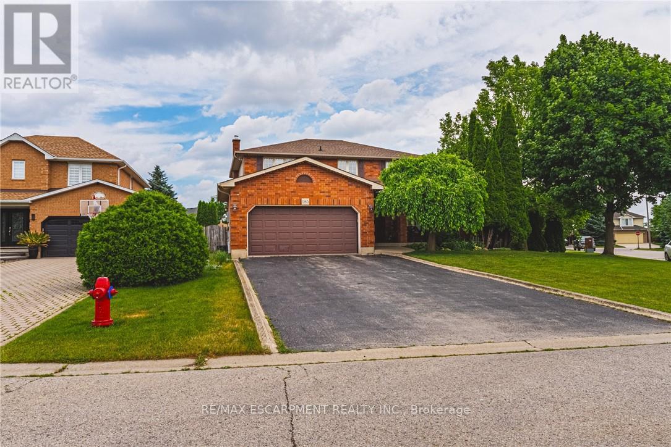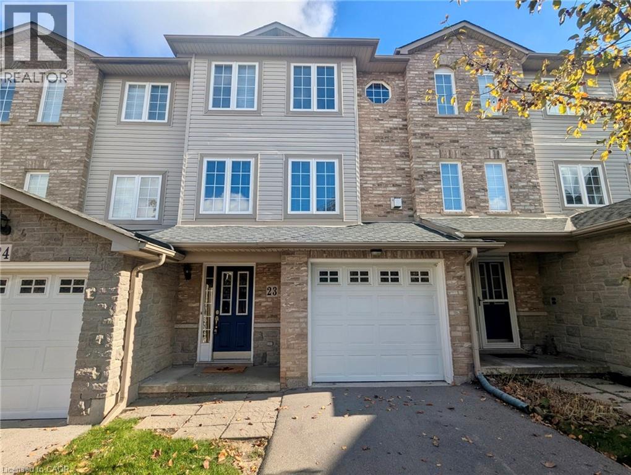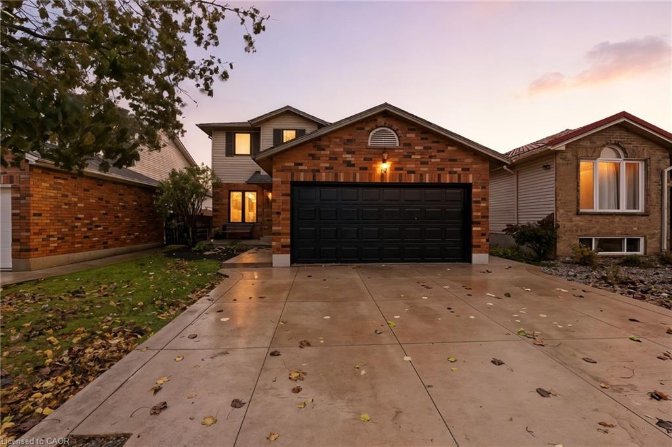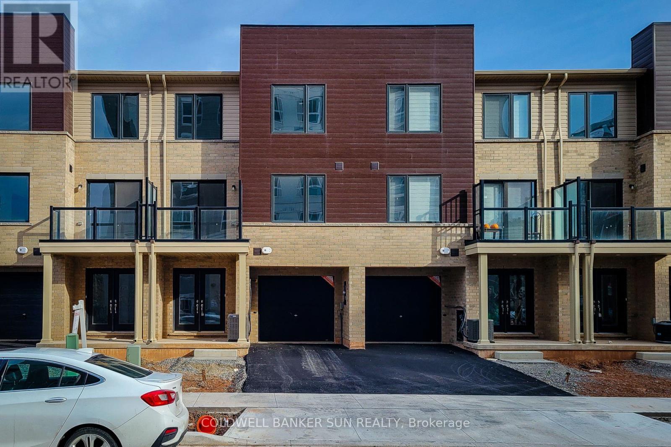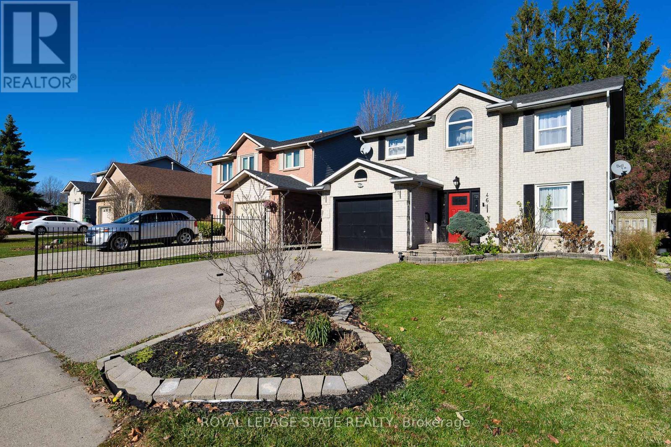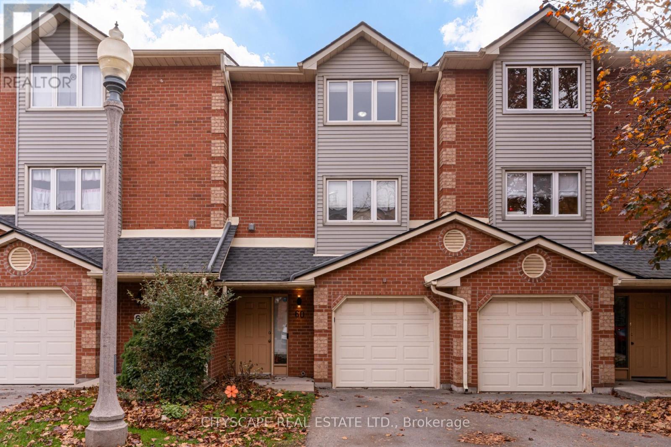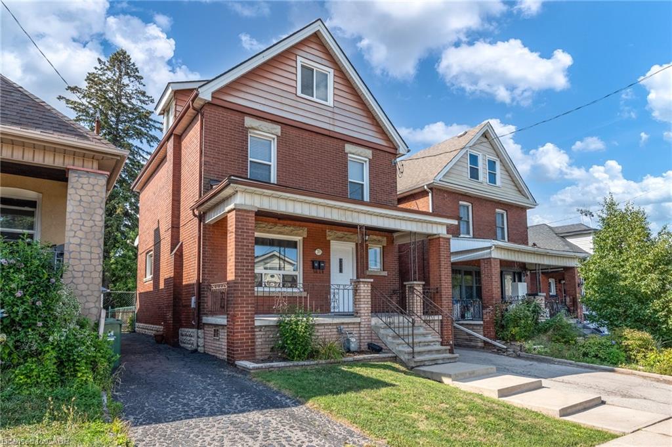
Highlights
Description
- Home value ($/Sqft)$375/Sqft
- Time on Houseful17 days
- Property typeResidential
- Style2.5 storey
- Neighbourhood
- Median school Score
- Year built1928
- Garage spaces1
- Mortgage payment
Welcome to 39 Connaught Ave N, a legal duplex with three self-contained units that combines modern upgrades with timeless character. Recently refreshed and thoughtfully improved, this property is ideal for investors, multi-generational living, or buyers seeking supplemental income in an East- Hamilton location. Step inside to discover fresh updates throughout — including some new flooring, updated kitchens and baths, modern lighting, and refreshed paintwork — creating bright, inviting living spaces that tenants and owners alike will appreciate. Each unit is separately metered for hydro, ensuring ease of management and reliable rental returns. Situated on a charming, tree-lined street, the property is close to Ottawa Street’s vibrant shops and restaurants, Tim Hortons Field, schools, parks, and easy transit routes. It’s a walkable, connected community, steps from the proposed LRT — one that continues to grow in demand. Legal duplex with three self-contained units, Individual hydro meters for each unit. Recent updates: flooring, kitchens, bathrooms, lighting, paint. Strong rental income potential with low maintenance needs
Home overview
- Cooling Central air
- Heat type Forced air, natural gas
- Pets allowed (y/n) No
- Sewer/ septic Sewer (municipal)
- Utilities Cable connected, electricity connected, natural gas connected, phone connected
- Construction materials Brick
- Foundation Concrete block
- Roof Asphalt shing
- Other structures Workshop
- # garage spaces 1
- # parking spaces 4
- Has garage (y/n) Yes
- Parking desc Detached garage, asphalt
- # full baths 2
- # total bathrooms 2.0
- # of above grade bedrooms 2
- # of rooms 12
- Appliances Water heater owned, dryer, range hood, refrigerator, stove, washer
- Has fireplace (y/n) Yes
- Laundry information In basement, laundry room, lower level, shared
- Interior features High speed internet, accessory apartment, separate hydro meters
- County Hamilton
- Area 20 - hamilton centre
- Water source Municipal
- Zoning description C
- Directions Hbmitchro4
- Lot desc Urban, hospital, library, park, place of worship, playground nearby, public transit, rec./community centre, school bus route, schools, shopping nearby
- Lot dimensions 30 x 83.5
- Approx lot size (range) 0 - 0.5
- Basement information Separate entrance, full, partially finished
- Building size 1600
- Mls® # 40779659
- Property sub type Single family residence
- Status Active
- Tax year 2025
- Foyer Second
Level: 2nd - Dining room Second
Level: 2nd - Living room Second
Level: 2nd - Bathroom Second
Level: 2nd - Kitchen Second
Level: 2nd - Bedroom Second
Level: 2nd - Living room Second
Level: 2nd - Laundry Unfinished
Level: Basement - Eat in kitchen Main
Level: Main - Bedroom Main
Level: Main - Bathroom Main
Level: Main - Living room Main
Level: Main
- Listing type identifier Idx

$-1,600
/ Month

