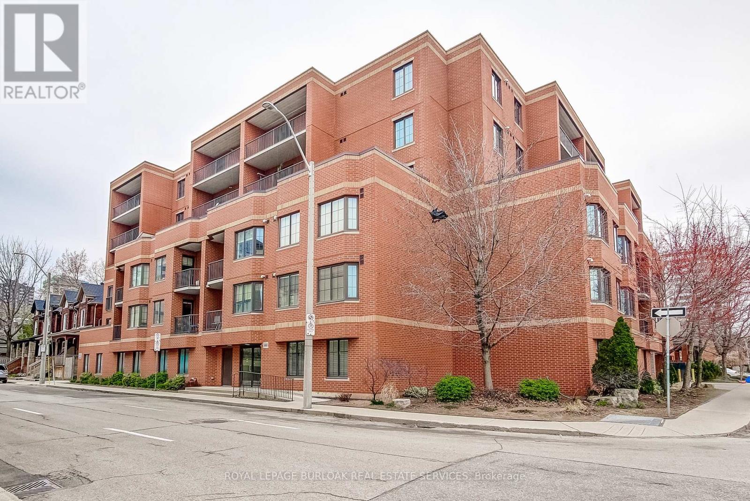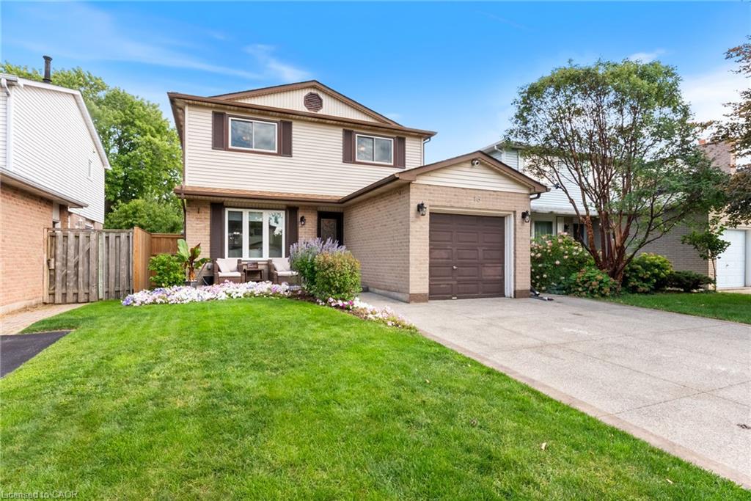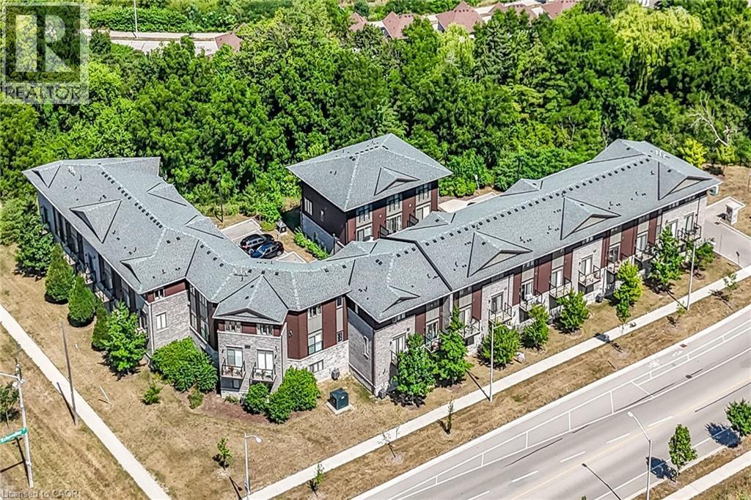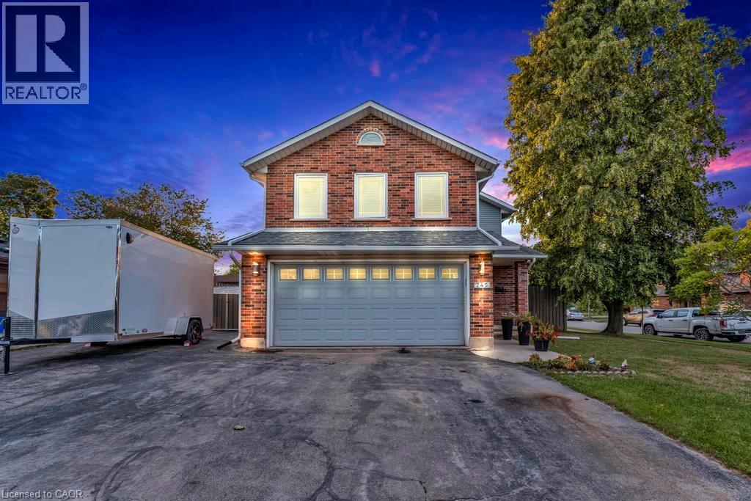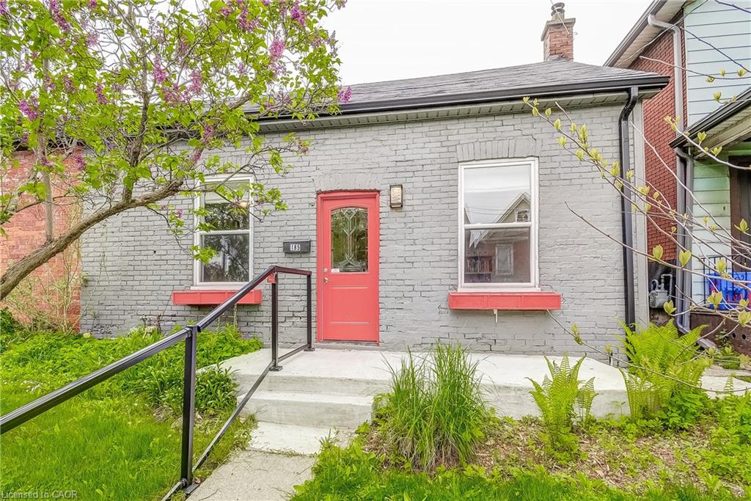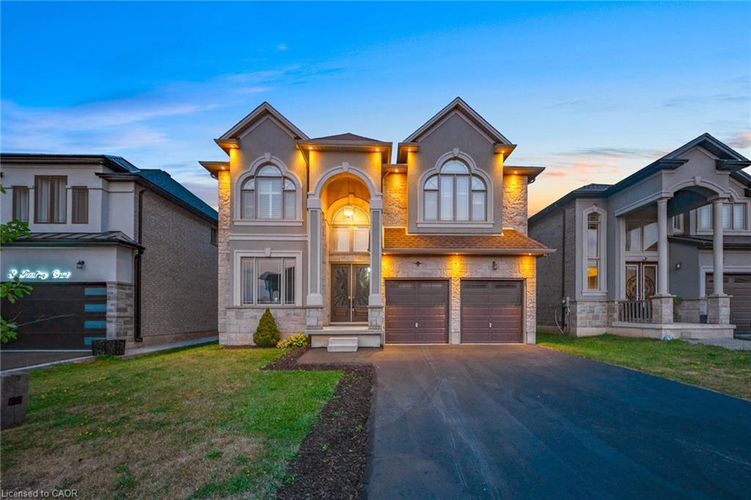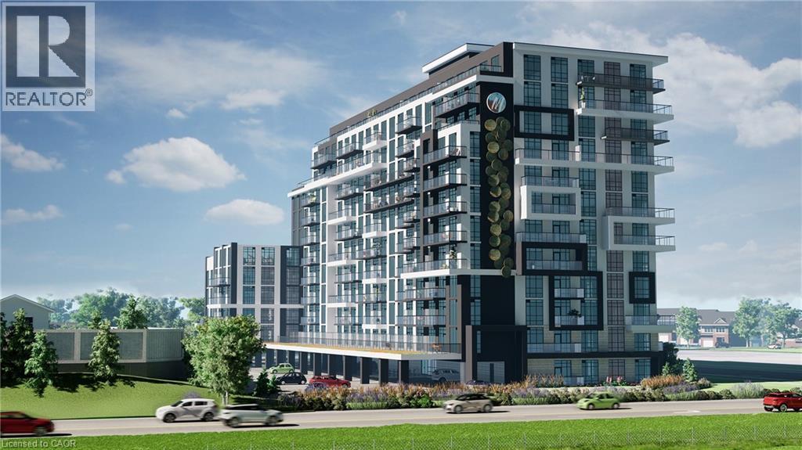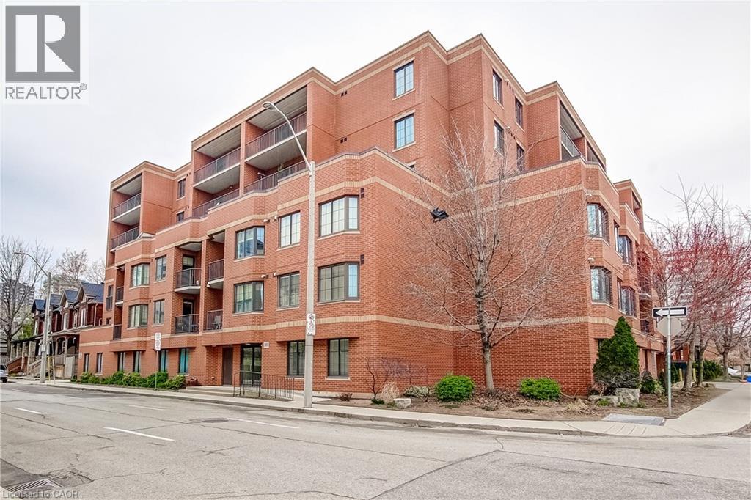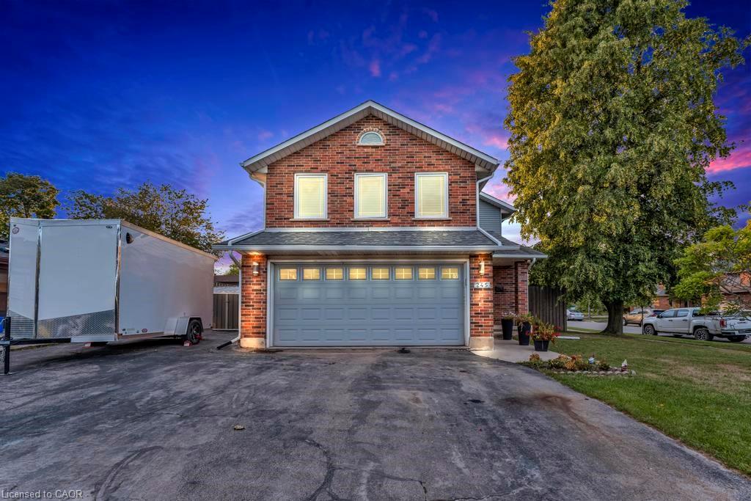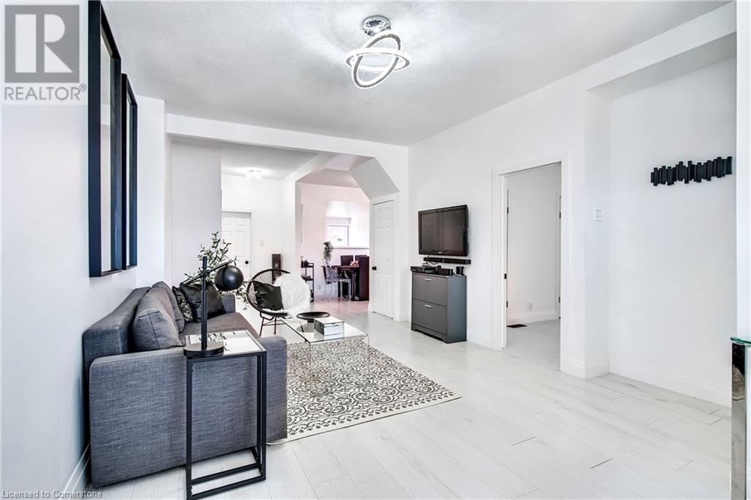
39 Division St
39 Division St
Highlights
Description
- Home value ($/Sqft)$464/Sqft
- Time on Houseful134 days
- Property typeSingle family
- Neighbourhood
- Median school Score
- Mortgage payment
Welcome to this beautifully updated corner home in Hamilton’s Homeside neighbourhood, ideally located near shopping and highway access. Offering approximately 1,400 sqft of living space, this home features four above-grade bedrooms and soaring 9-foot ceilings on the main floor, creating a bright and airy atmosphere. Step outside to a fully fenced yard and a detached two-car garage with hydro—perfect for converting into a garden suite, workshop, studio, or in-law space. Inside, no detail has been overlooked. Enjoy water-resistant laminate flooring, stylish stairs, fresh paint, updated bathrooms and kitchen with quartz countertops, marble backsplash, movable island with hidden garbage compartments, and upgraded lighting throughout. Additional touches include 5 baseboards, modern trims, hardware, closet organizers, and more. Major updates include the roof (2021), water heater, Jacuzzi tub, fridge (2021), and dishwasher (2022). A welcoming modern front porch leads into a practical vestibule, keeping outdoor messes out of your living space. With refreshed fencing, garage doors, and a paved drive, this move-in ready home combines charm, style, and function in one great package. (id:55581)
Home overview
- Cooling Central air conditioning
- Heat source Natural gas
- Heat type Forced air
- Sewer/ septic Municipal sewage system
- # total stories 2
- # parking spaces 2
- Has garage (y/n) Yes
- # full baths 1
- # half baths 1
- # total bathrooms 2.0
- # of above grade bedrooms 4
- Subdivision 231 - homeside
- Lot size (acres) 0.0
- Building size 1400
- Listing # 40720435
- Property sub type Single family residence
- Status Active
- Primary bedroom 4.496m X 3.531m
Level: 2nd - Bedroom 3.378m X 2.616m
Level: 2nd - Bathroom (# of pieces - 4) Measurements not available
Level: 2nd - Bathroom (# of pieces - 2) Measurements not available
Level: Main - Bedroom 3.531m X 1.753m
Level: Main - Living room 8.915m X 3.505m
Level: Main - Dining room 3.277m X 2.616m
Level: Main - Kitchen 3.353m X 3.454m
Level: Main - Bedroom 4.318m X 3.251m
Level: Main
- Listing source url Https://www.realtor.ca/real-estate/28204090/39-division-street-hamilton
- Listing type identifier Idx

$-1,733
/ Month

