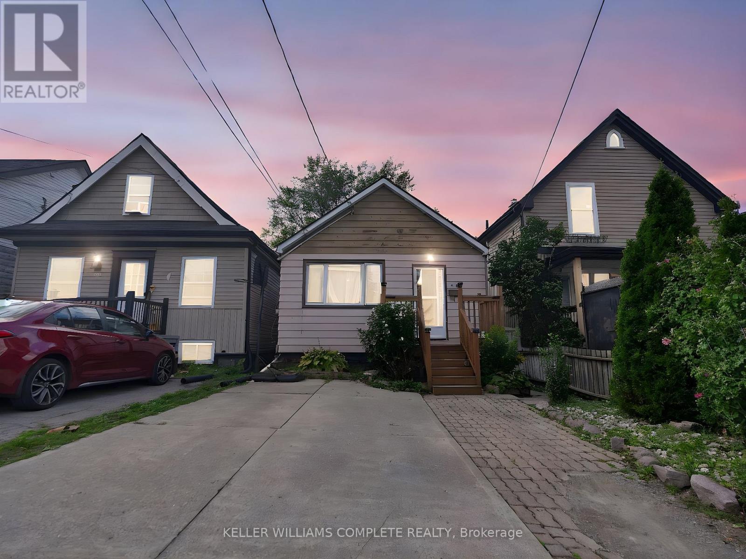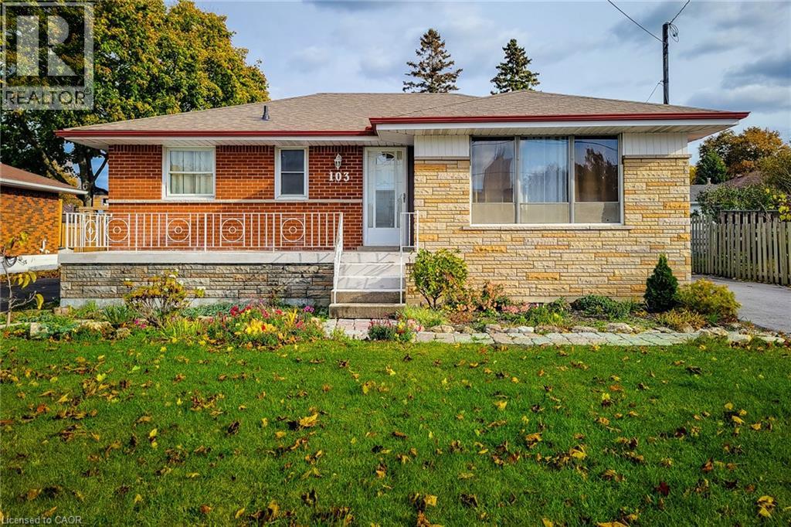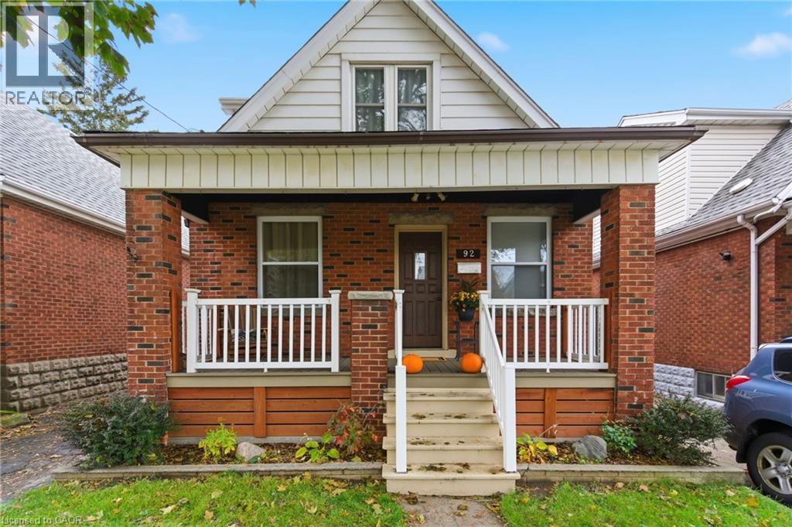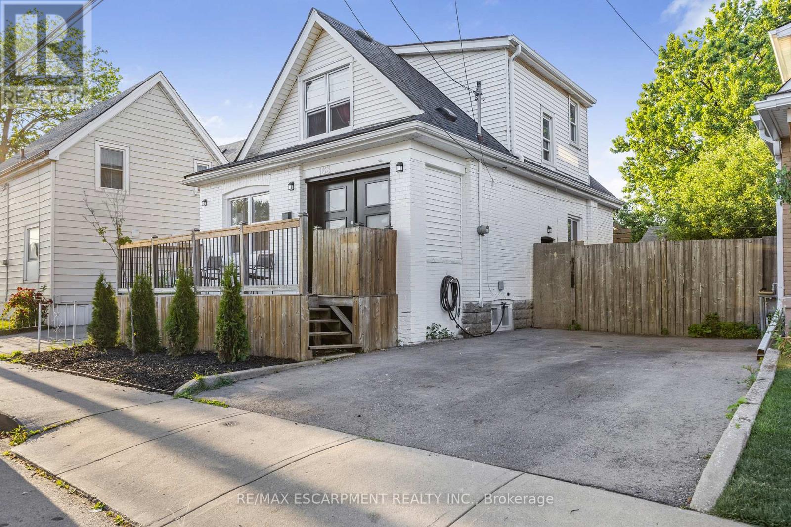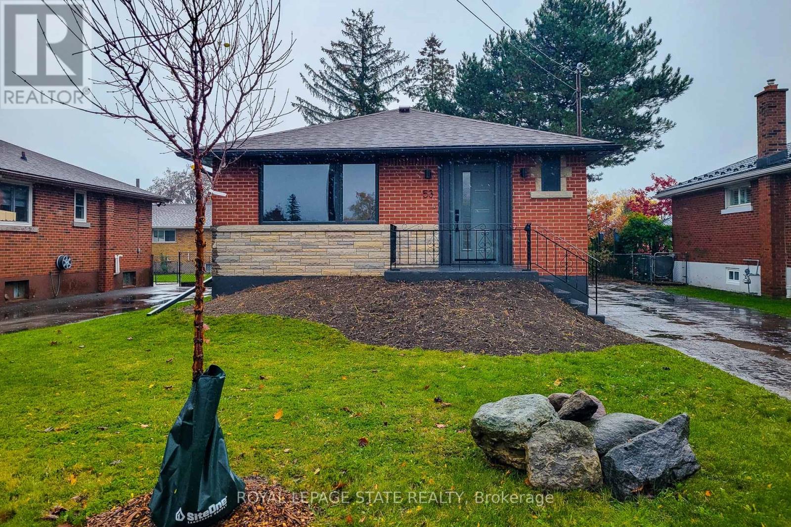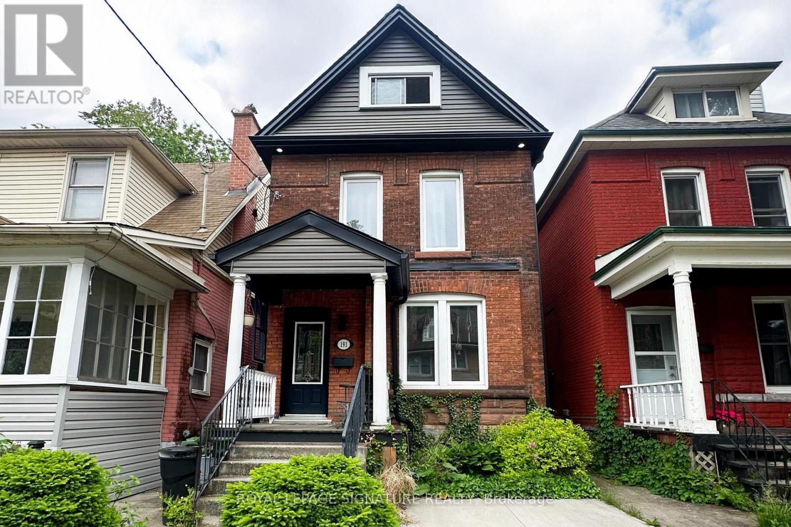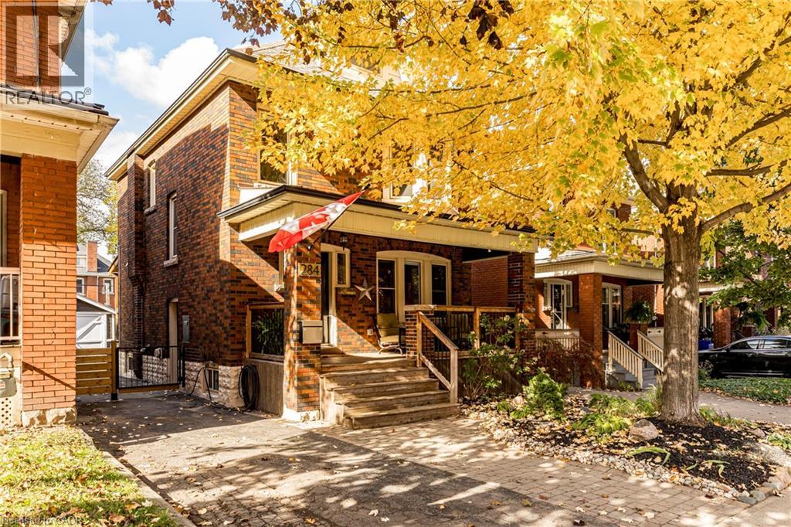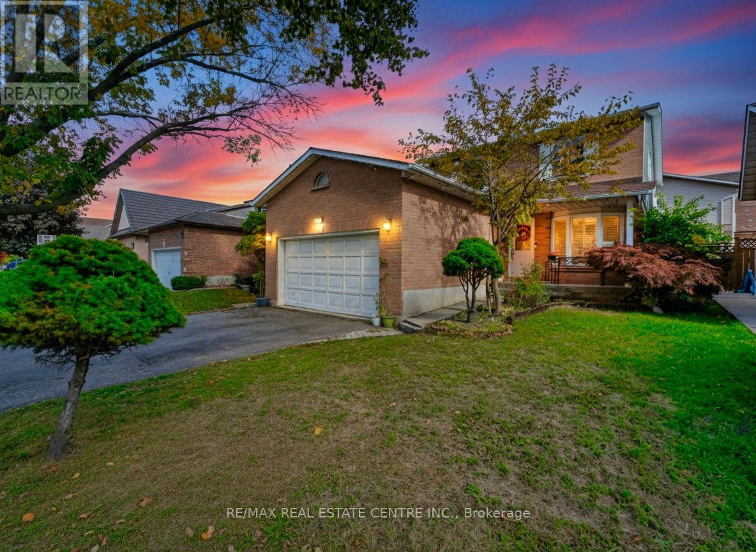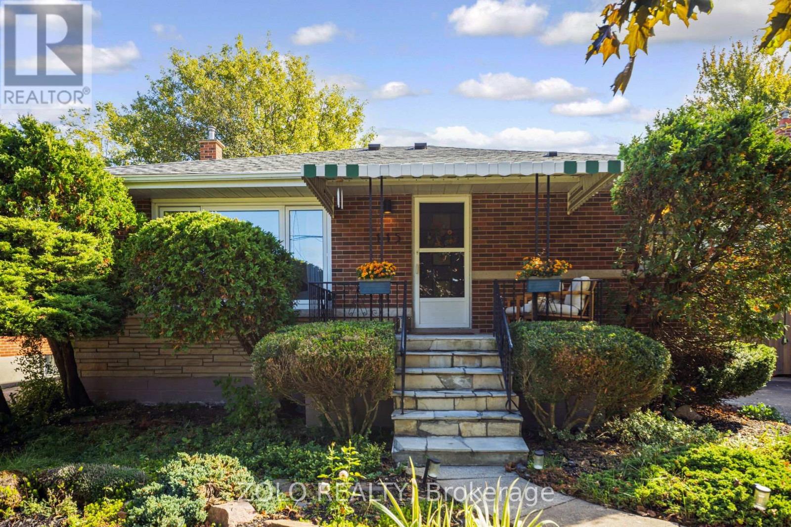- Houseful
- ON
- Hamilton
- Huntington
- 39 Grandfield St
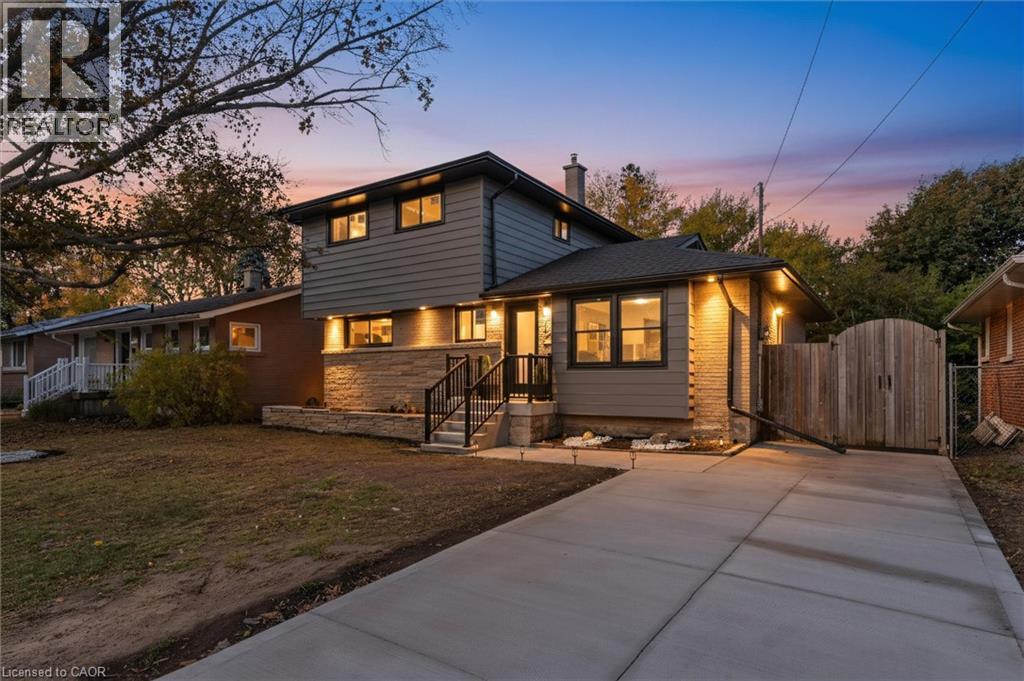
Highlights
Description
- Home value ($/Sqft)$352/Sqft
- Time on Housefulnew 4 days
- Property typeSingle family
- Style2 level
- Neighbourhood
- Median school Score
- Year built1955
- Mortgage payment
FULLY REDONE DETACHED 2 STORY WITH MODERN FINISHES AND THOUGHTFUL UPGRADES THROUGHOUT. This spacious 6 BED + BONUS ROOM home features a BRAND NEW PLUMBING STACK AND PLUMBING UPGRADES , NEW ELECTRICAL PANEL AND WIRING, NEW A/C, and ALL NEW WINDOWS. Enjoy a CUSTOM KITCHENS with NEW APPLIANCES and a stunning CUSTOM STAIR RAIL leading to THREE FULL CUSTOM BATHROOMS. Every detail has been updated including DRYWALL, INSULATION, FLOORING, TRIM, DOORS, and LIGHTING. The home also offers a NEW CONCRETE DRIVEWAY, FRONT STEPS, HANDRAIL, and an EXTERIOR REFRESH for great curb appeal. The finished basement includes a SEPARATE ENTRANCE with IN-LAW SUITE with two EXTRA LARGE ROOMS, providing versatility for extended family or rental potential. Located in a family-friendly area close to parks, schools, and major amenities with Easy Highway Access. (id:63267)
Home overview
- Cooling Central air conditioning
- Heat source Natural gas
- Heat type Forced air
- Sewer/ septic Municipal sewage system
- # total stories 2
- # parking spaces 2
- # full baths 3
- # total bathrooms 3.0
- # of above grade bedrooms 6
- Subdivision 253 - huntington
- Lot size (acres) 0.0
- Building size 2384
- Listing # 40784356
- Property sub type Single family residence
- Status Active
- Bedroom 3.277m X 3.2m
Level: 2nd - Bedroom 3.607m X 2.769m
Level: 2nd - Primary bedroom 3.2m X 5.334m
Level: 2nd - Bathroom (# of pieces - 3) 1.702m X 1.753m
Level: 2nd - Bathroom (# of pieces - 3) 4'7''
Level: Basement - Recreational room 3.353m X 11.074m
Level: Basement - Bedroom 3.175m X 5.055m
Level: Basement - Bedroom 3.073m X 5.639m
Level: Basement - Kitchen 0.914m X 4.013m
Level: Basement - Utility 1.295m X 2.489m
Level: Basement - Bedroom 2.464m X 4.293m
Level: Main - Dining room 2.743m X 3.048m
Level: Main - Bathroom (# of pieces - 4) 2.464m X 1.524m
Level: Main - Foyer 3.581m X 1.219m
Level: Main - Office 3.581m X 2.972m
Level: Main - Kitchen 3.962m X 3.835m
Level: Main - Living room 3.505m X 4.978m
Level: Main
- Listing source url Https://www.realtor.ca/real-estate/29050468/39-grandfield-street-hamilton
- Listing type identifier Idx

$-2,240
/ Month

