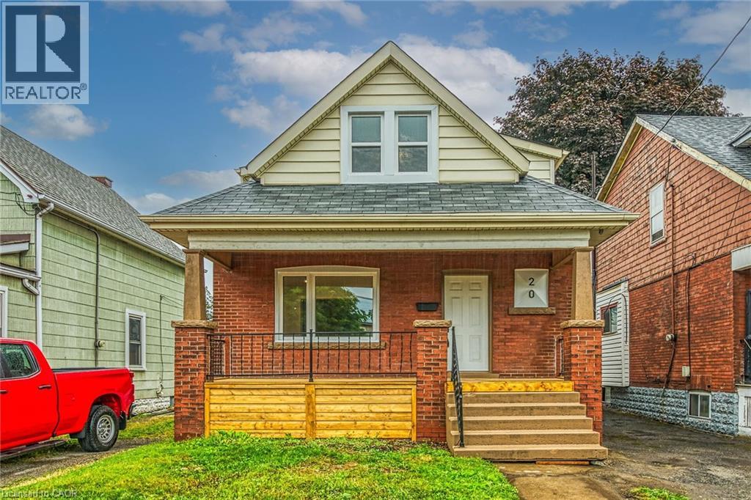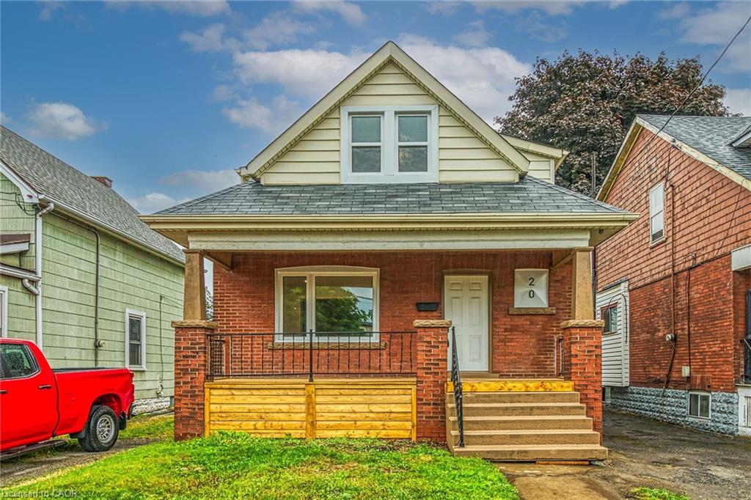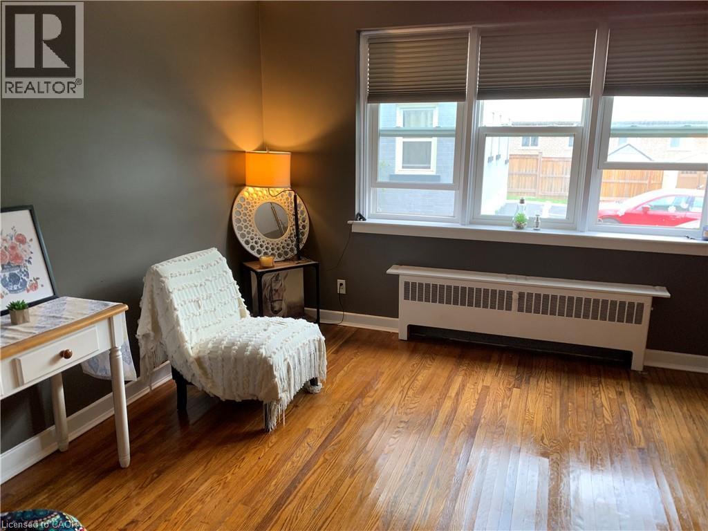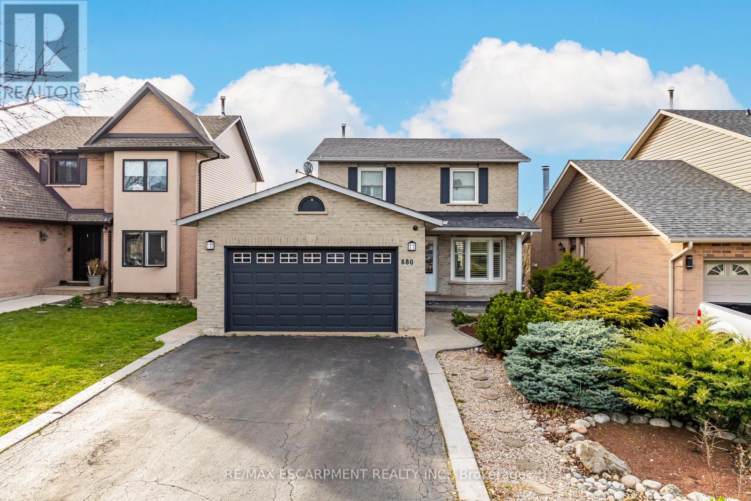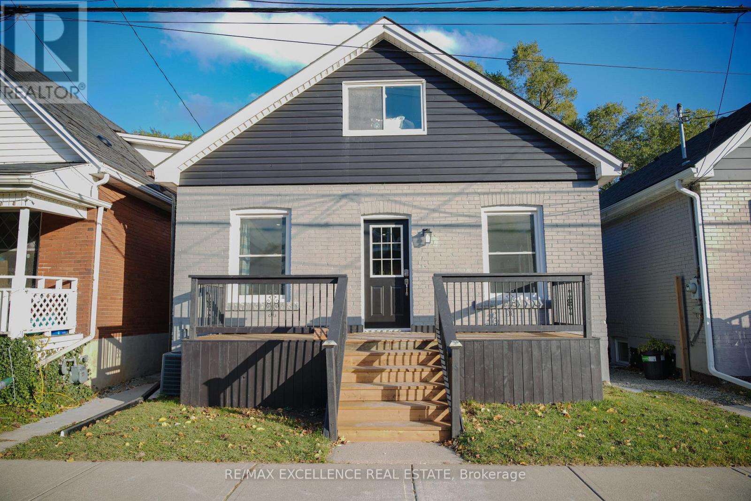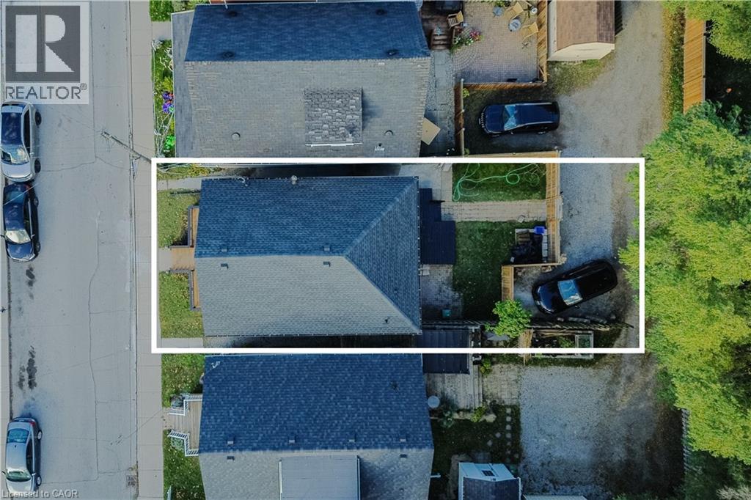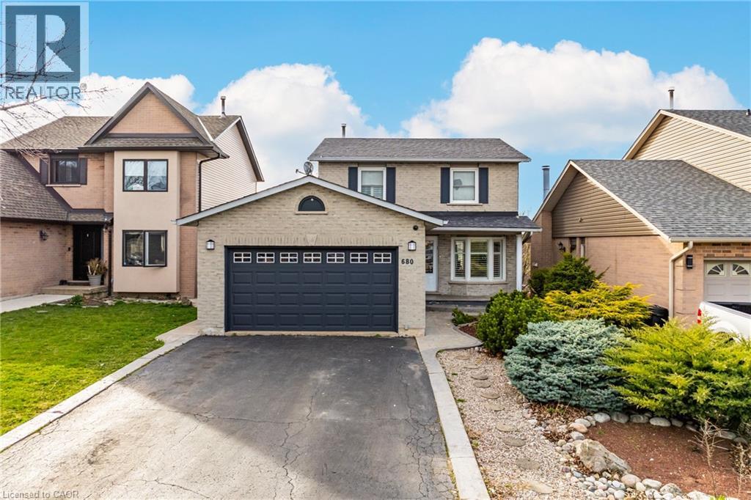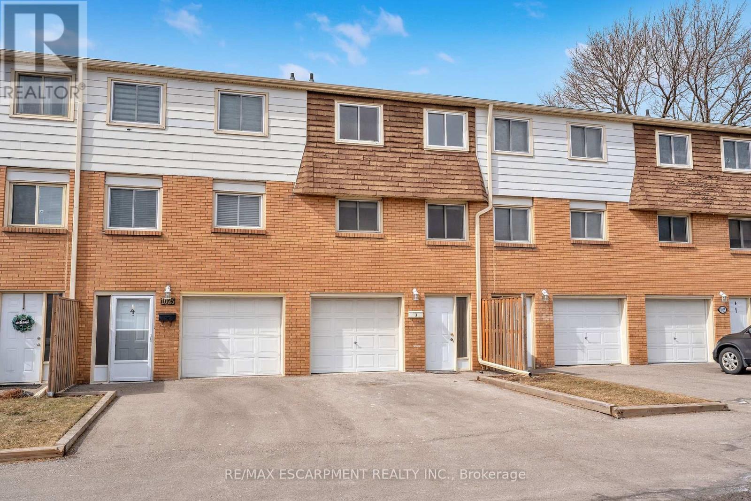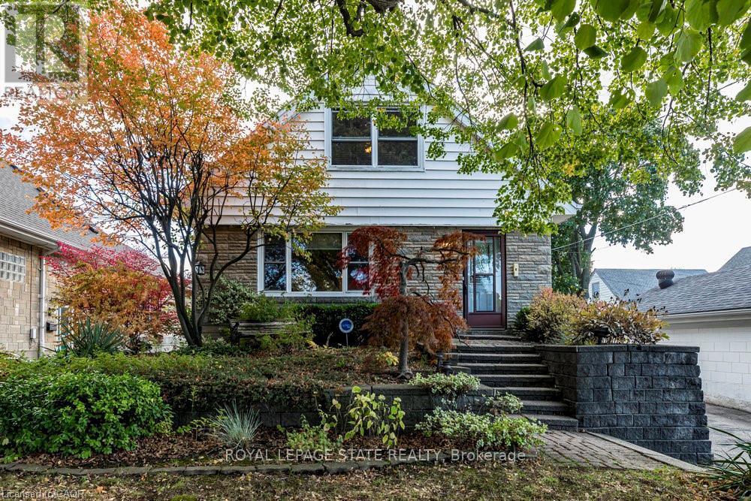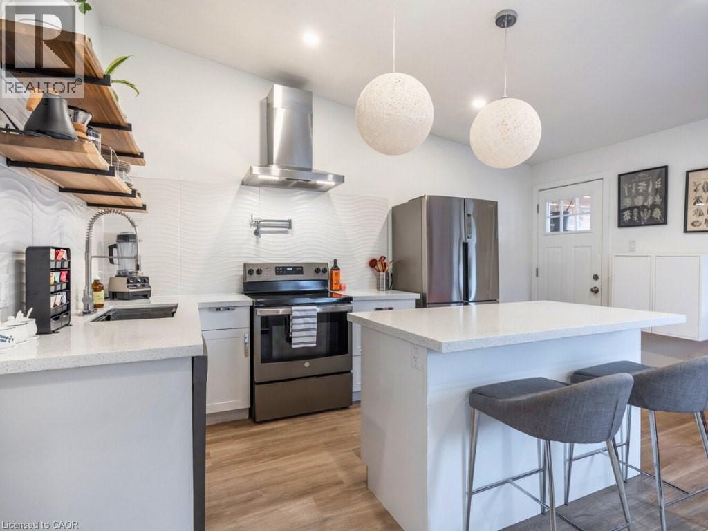- Houseful
- ON
- Hamilton
- Huntington
- 39 Grandfield St
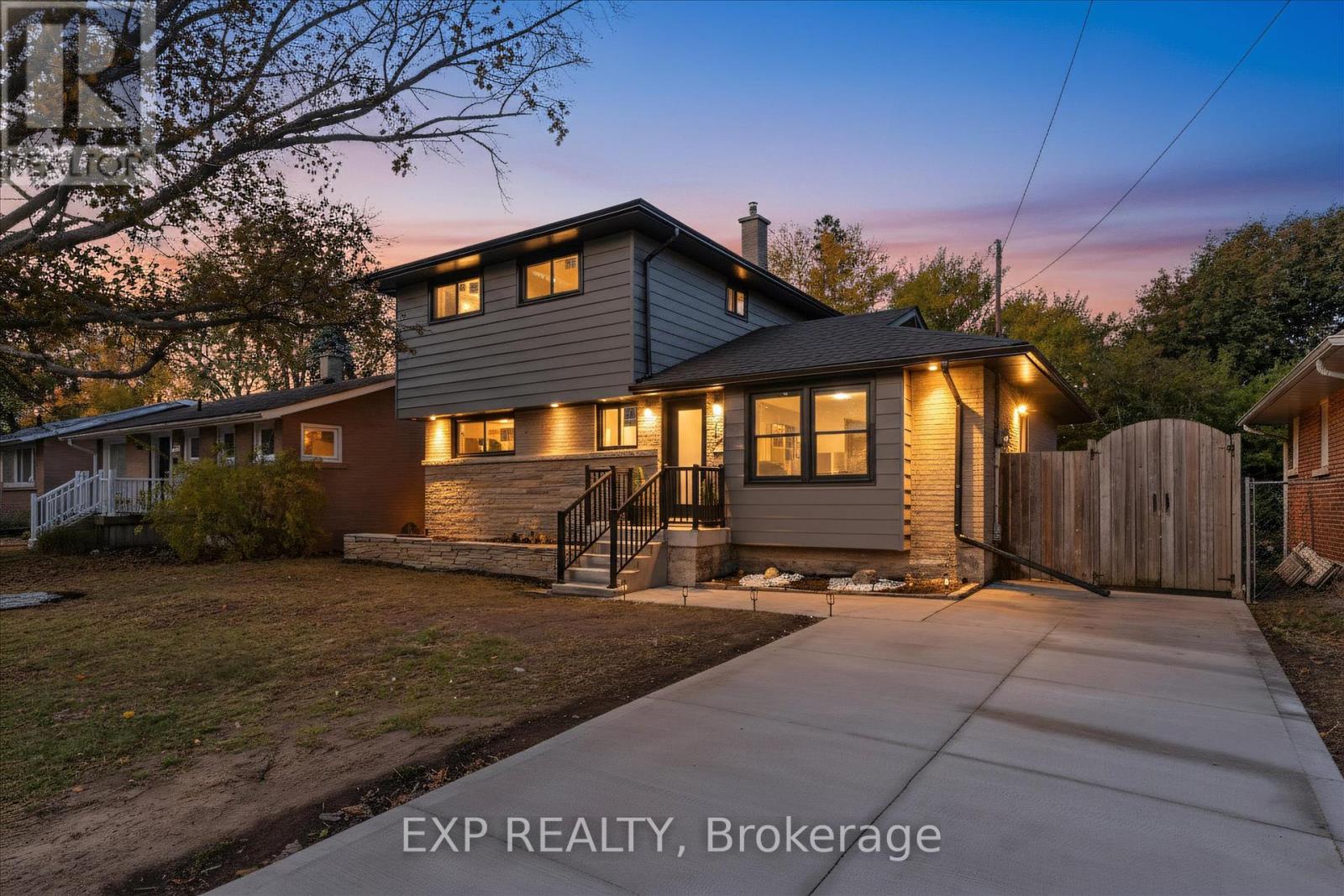
Highlights
Description
- Time on Housefulnew 6 hours
- Property typeSingle family
- Neighbourhood
- Median school Score
- Mortgage payment
FULLY REDONE DETACHED 2 STORY WITH MODERN FINISHES AND THOUGHTFUL UPGRADES THROUGHOUT. This spacious 6 BED + BONUS ROOM home features a BRAND NEW PLUMBING STACK AND PLUMBING UPGRADES , NEW ELECTRICAL PANEL AND WIRING, NEW A/C, and ALL NEW WINDOWS. Enjoy a CUSTOM KITCHENS with NEW APPLIANCES and a stunning CUSTOM STAIR RAIL leading to THREE FULL CUSTOM BATHROOMS. Every detail has been updated including DRYWALL, INSULATION, FLOORING, TRIM, DOORS, and LIGHTING. The home also offers a NEW CONCRETE DRIVEWAY, FRONT STEPS, HANDRAIL, and an EXTERIOR REFRESH for great curb appeal. The finished basement includes a SEPARATE ENTRANCE with IN-LAW SUITE with two EXTRA LARGE ROOMS, providing versatility for extended family or rental potential. Located in a family-friendly area close to parks, schools, and major amenities with Easy Highway Access. (id:63267)
Home overview
- Cooling Central air conditioning
- Heat source Natural gas
- Heat type Forced air
- Sewer/ septic Sanitary sewer
- # total stories 2
- # parking spaces 2
- # full baths 3
- # total bathrooms 3.0
- # of above grade bedrooms 6
- Subdivision Huntington
- Lot size (acres) 0.0
- Listing # X12493670
- Property sub type Single family residence
- Status Active
- 2nd bedroom 3.6m X 2.77m
Level: 2nd - 3rd bedroom 3.2m X 5.33m
Level: 2nd - Bathroom 1.71m X 1.75m
Level: 2nd - Bedroom 3.29m X 3.2m
Level: 2nd - Recreational room / games room 3.18m X 5.05m
Level: Basement - Recreational room / games room 3.35m X 11.06m
Level: Basement - Kitchen 0.91m X 4.01m
Level: Basement - Utility 1.29m X 2.49m
Level: Basement - Bathroom 1.4m X 2.34m
Level: Basement - Other 3.08m X 5.65m
Level: Basement - Foyer 3.58m X 1.21m
Level: Main - Office 3.59m X 2.97m
Level: Main - Dining room 2.74m X 3.04m
Level: Main - Living room 3.5m X 4.99m
Level: Main - 4th bedroom 2.48m X 4.28m
Level: Main - Kitchen 3.98m X 3.84m
Level: Main - Bathroom 2.46m X 1.52m
Level: Main
- Listing source url Https://www.realtor.ca/real-estate/29050941/39-grandfield-street-hamilton-huntington-huntington
- Listing type identifier Idx

$-2,240
/ Month

