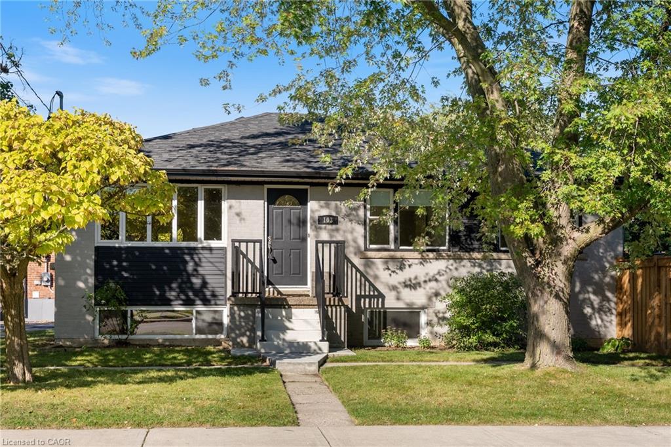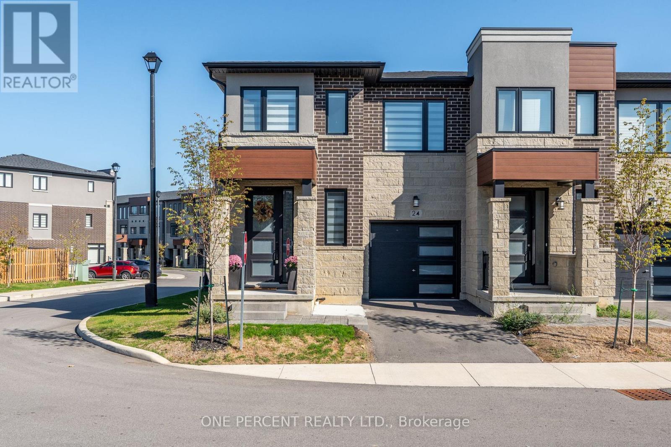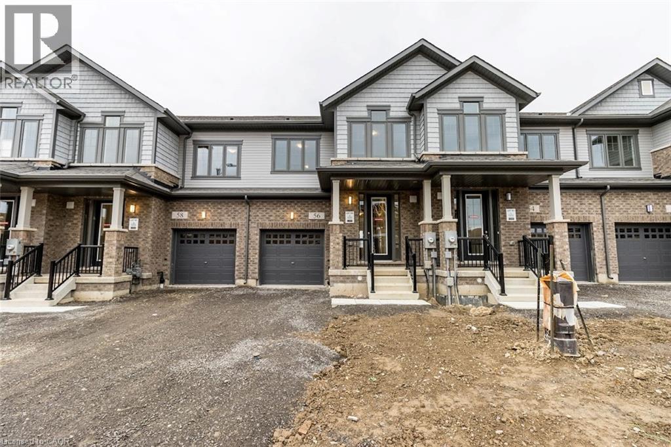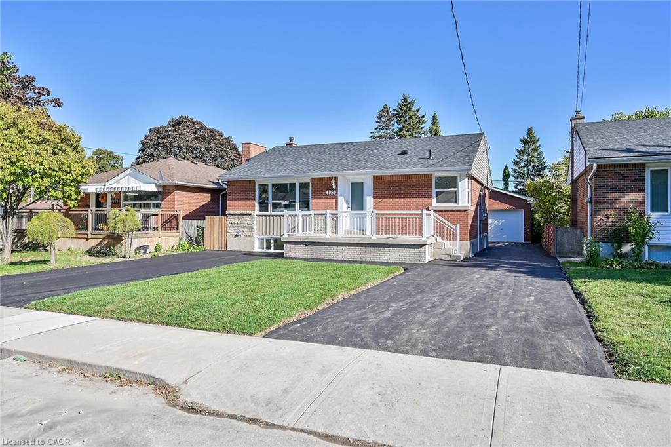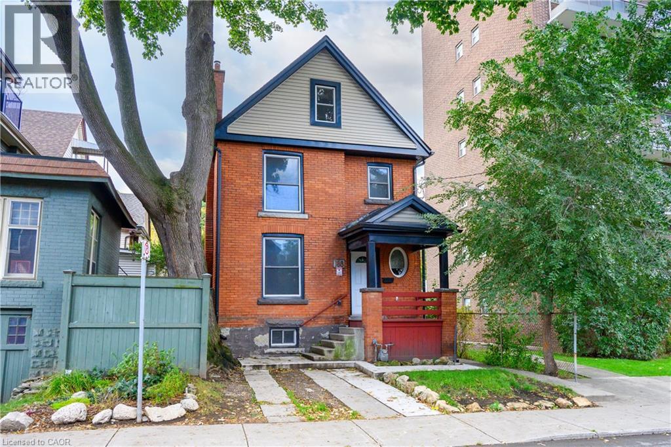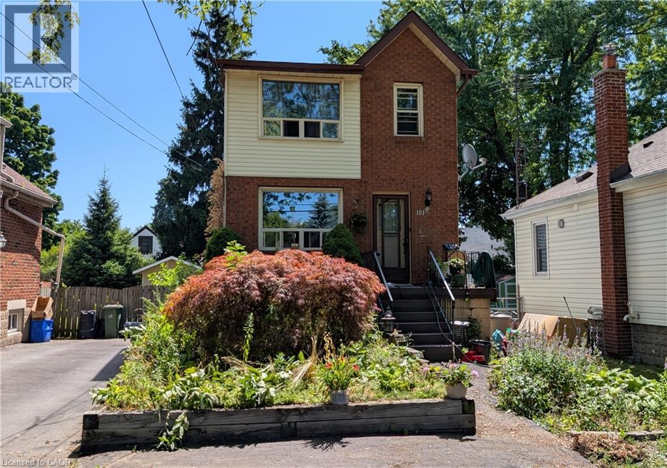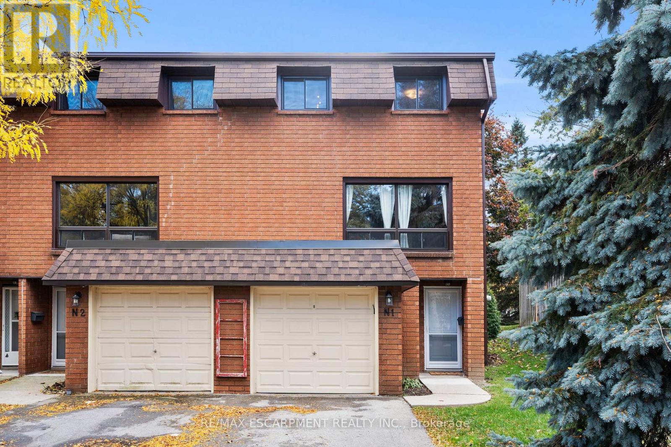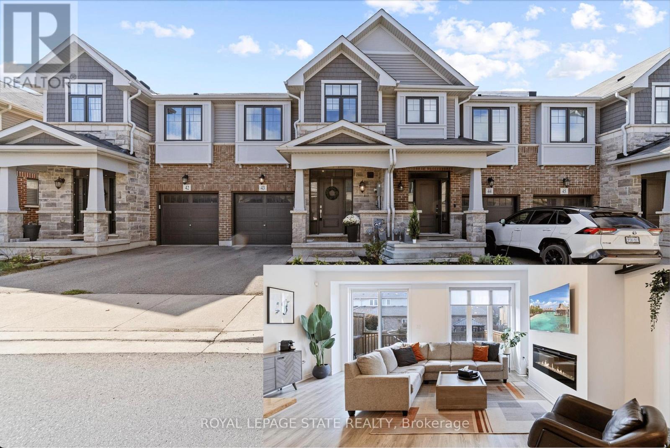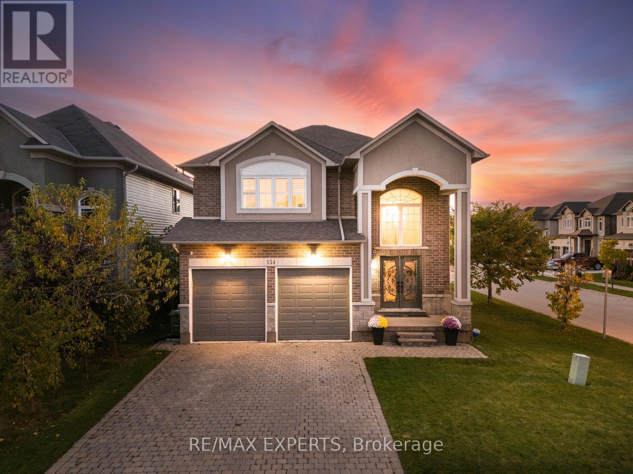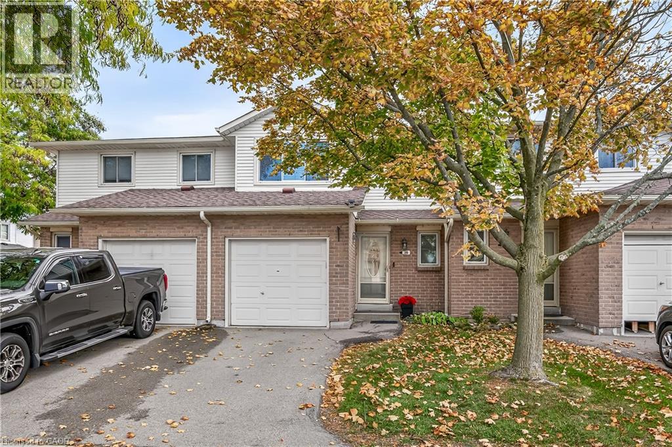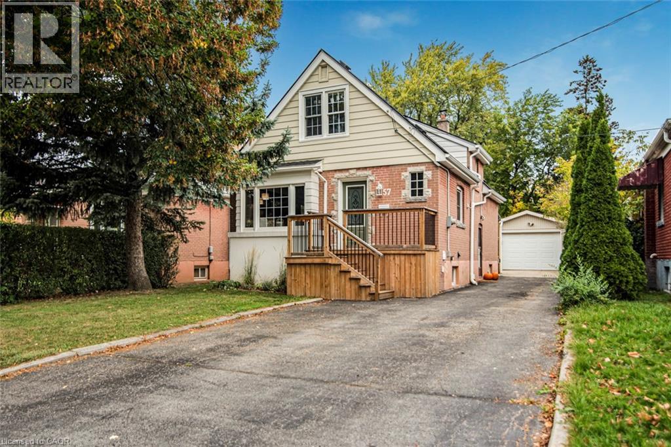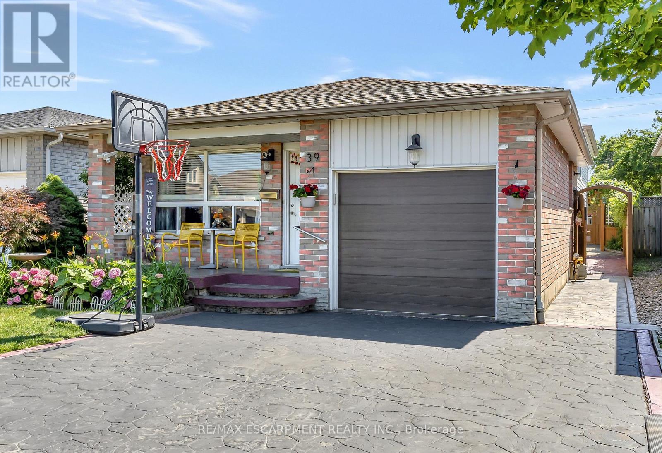
Highlights
Description
- Time on Houseful19 days
- Property typeSingle family
- Neighbourhood
- Median school Score
- Mortgage payment
Pride of ownership shines in this beautifully maintained 4-level backsplit, ideally located near The Linc, schools, shopping, and all major amenities. A private double-wide patterned concrete driveway offers parking for 4 vehicles. Inside, the main level features a bright, open-concept living and dining area with a thoughtfully designed kitchen, ceramic tile flooring, and convenient side-door access. Upstairs, you'll find three generous bedrooms and a 4pc bath. The lower level includes a spacious family room, a bedroom, and a 3pc bath, ideal for guests or multigenerational living. The partially finished basement offers excellent storage or room to expand. Now for the showstopper: the backyard. Staycation-ready and full of charm, this outdoor oasis is fully fenced and surrounded by mature grapevines, berry bushes, and manicured garden beds. Relax to the sounds of a koi pond waterfall, enjoy dinner under the custom pergola, or retreat to the handcrafted workshop currently used as an art studio. Stone walkways, a built-in outdoor BBQ, and bonus side-yard storage complete the package. This is more than a home; its a lifestyle. A rare find blending peaceful outdoor living with urban convenience. (id:63267)
Home overview
- Cooling Central air conditioning
- Heat source Natural gas
- Heat type Forced air
- Sewer/ septic Sanitary sewer
- # parking spaces 5
- Has garage (y/n) Yes
- # full baths 2
- # total bathrooms 2.0
- # of above grade bedrooms 4
- Subdivision Ryckmans
- Lot size (acres) 0.0
- Listing # X12438275
- Property sub type Single family residence
- Status Active
- Sitting room 2.62m X 3m
Level: Basement - Other 4.08m X 4.65m
Level: Basement - Other 4.08m X 1.25m
Level: Basement - Utility 4.73m X 3.57m
Level: Basement - Bedroom 2.65m X 2.83m
Level: Lower - Family room 4.72m X 5.92m
Level: Lower - Bathroom 2.53m X 2.45m
Level: Lower - Dining room 3.87m X 1.79m
Level: Main - Sitting room 3.86m X 2.76m
Level: Main - Foyer 1.08m X 3.1m
Level: Main - Living room 2.98m X 3.15m
Level: Main - Kitchen 3.49m X 4.15m
Level: Main - Primary bedroom 3.44m X 4.16m
Level: Upper - Bathroom 2.53m X 2.26m
Level: Upper - Bedroom 2.62m X 2.63m
Level: Upper - Bedroom 3.81m X 3.06m
Level: Upper
- Listing source url Https://www.realtor.ca/real-estate/28937334/39-marilyn-court-hamilton-ryckmans-ryckmans
- Listing type identifier Idx

$-2,211
/ Month

