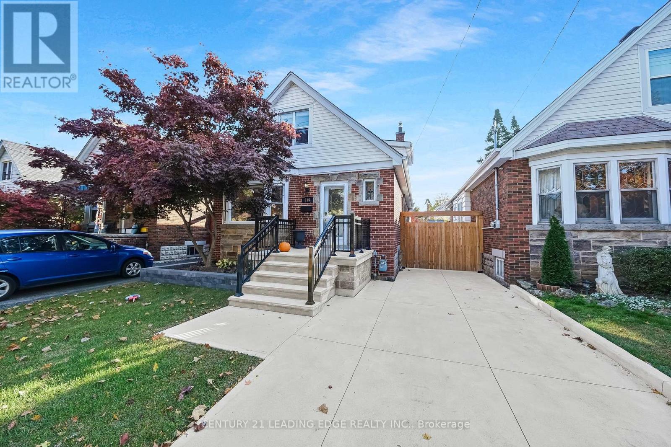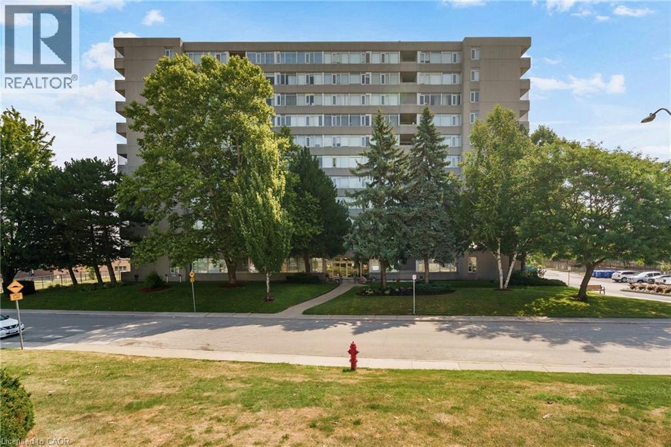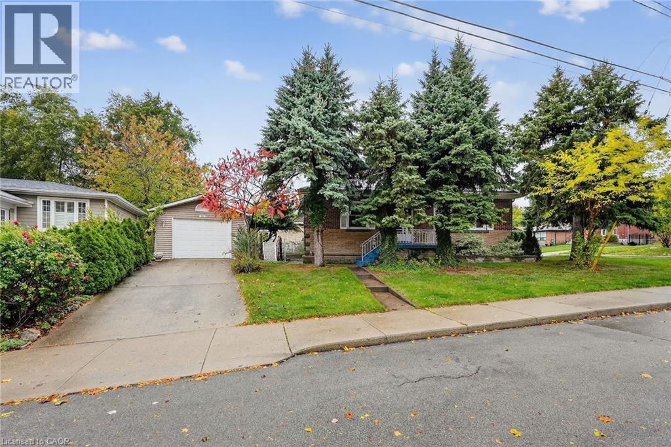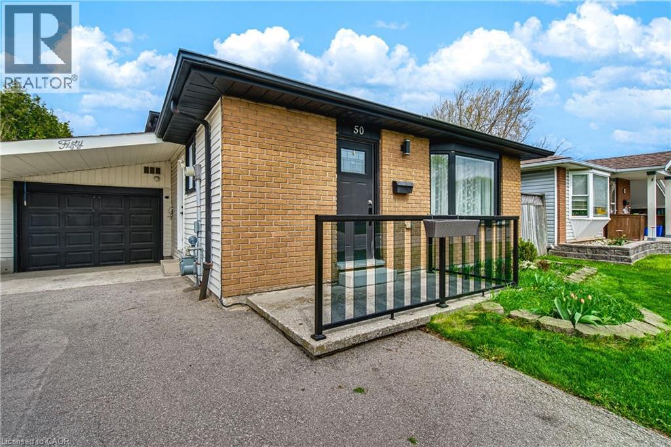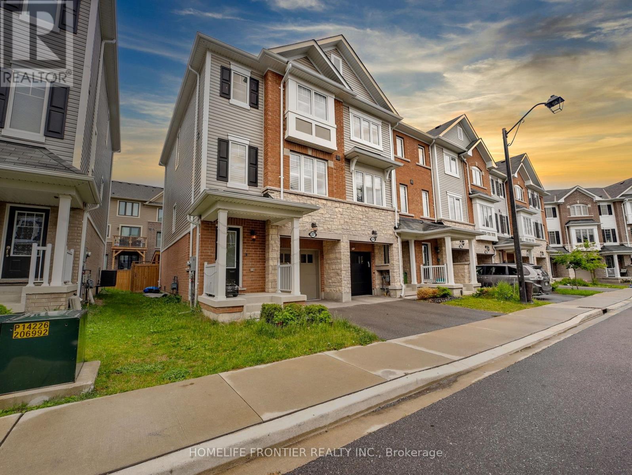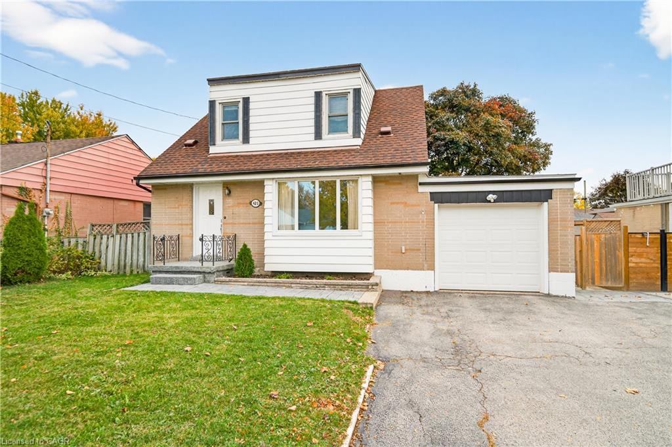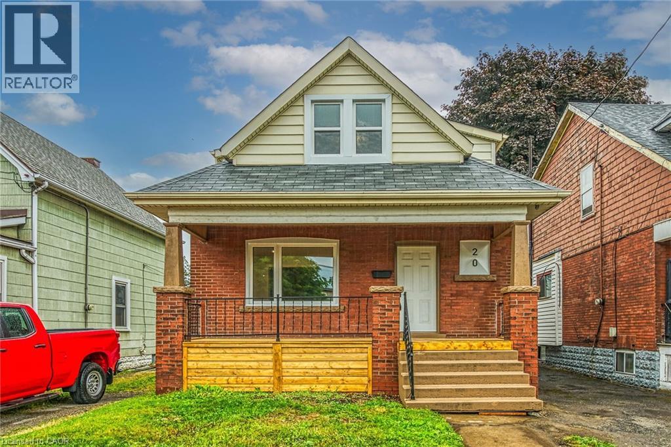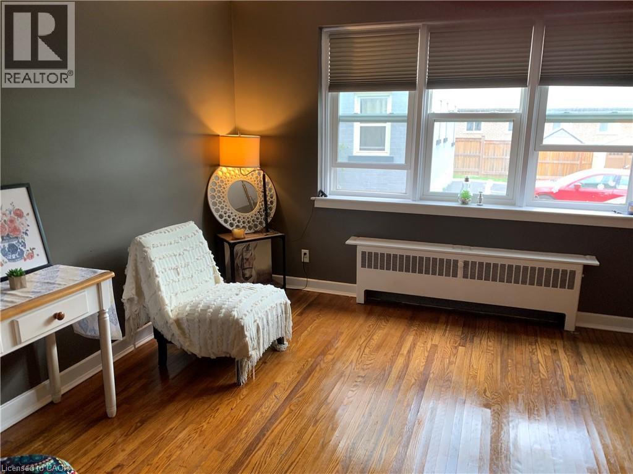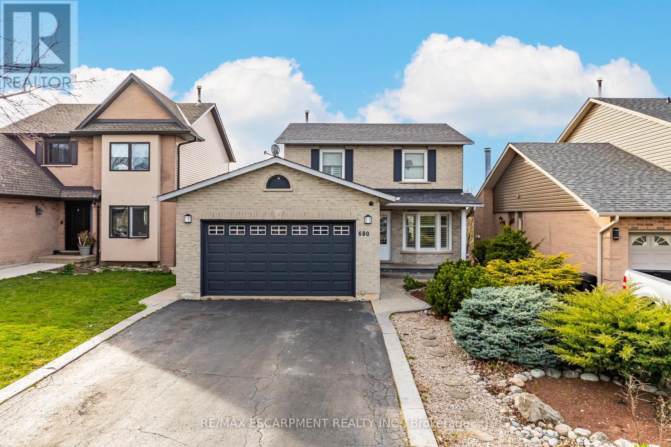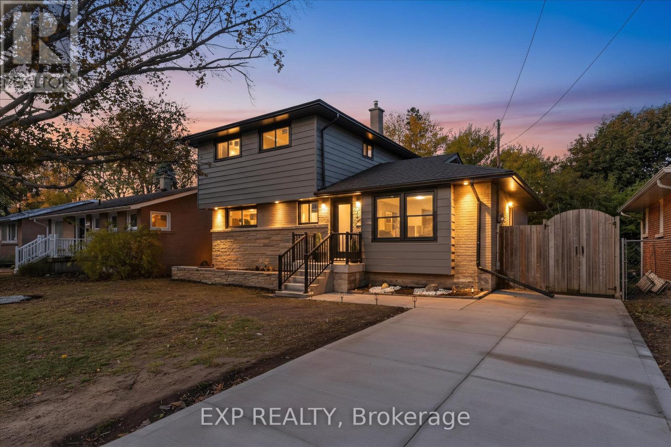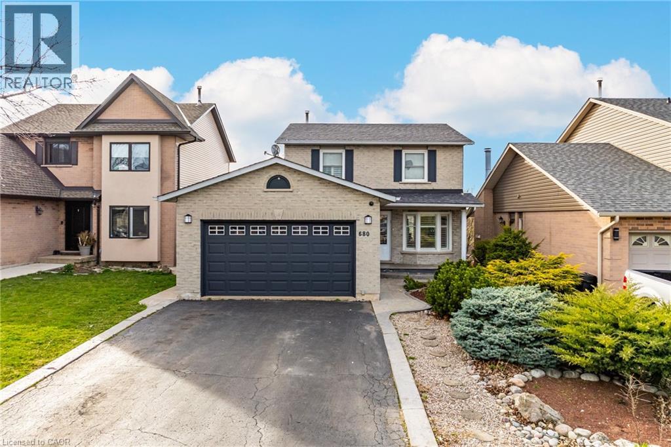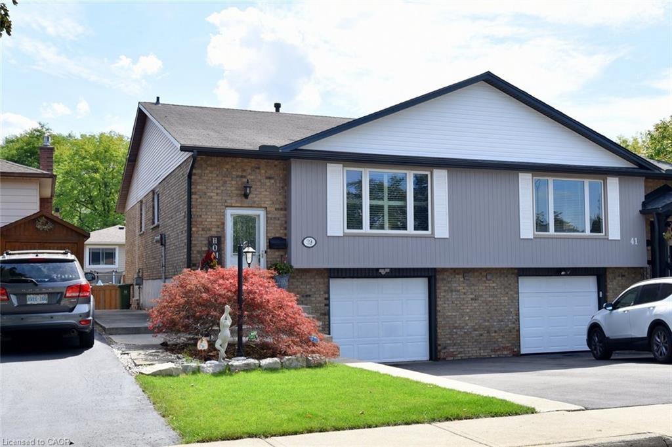
39 Markson Cres
For Sale
51 Days
$659,000 $10K
$649,000
3 beds
2 baths
1,761 Sqft
39 Markson Cres
For Sale
51 Days
$659,000 $10K
$649,000
3 beds
2 baths
1,761 Sqft
Highlights
This home is
4%
Time on Houseful
51 Days
Home features
Garage
School rated
5.3/10
Description
- Home value ($/Sqft)$369/Sqft
- Time on Houseful51 days
- Property typeResidential
- StyleBungalow raised
- Neighbourhood
- Median school Score
- Year built1977
- Garage spaces1
- Mortgage payment
Fabulous east mountain neighbourhood near Albion Falls, Bernie Arbour Stadium, public transit, shopping and schools. Lovingly maintained by long time owners. Living room, dining room and eat-in kitchen on main level. Hardwood flooring in DR, and all BRs. California shutters throughout main level. Kitchen has lots of cupboard and pantry space. 3 good sized BRS. Primary BR has ensuite privilege plus 'his and her' closets. Large family room has fireplace with walkout to private yard. 2pc bath plus laundry area and utility space in lower level. Updated soffit, facia & eaves (2025). Backyard fence replaced in 2023. Garage has inside entry.
Nancie Mleczko
of Coldwell Banker Community Professionals,
MLS®#40769051 updated 2 days ago.
Houseful checked MLS® for data 2 days ago.
Home overview
Amenities / Utilities
- Cooling Central air
- Heat type Forced air, natural gas
- Pets allowed (y/n) No
- Sewer/ septic Sewer (municipal)
- Utilities Cable available, electricity connected, garbage/sanitary collection, natural gas connected
Exterior
- Construction materials Brick, vinyl siding
- Foundation Poured concrete
- Roof Asphalt shing
- Exterior features Landscaped
- # garage spaces 1
- # parking spaces 3
- Has garage (y/n) Yes
- Parking desc Attached garage, inside entry
Interior
- # full baths 1
- # half baths 1
- # total bathrooms 2.0
- # of above grade bedrooms 3
- # of rooms 11
- Appliances Water heater
- Has fireplace (y/n) Yes
- Laundry information Electric dryer hookup, lower level, washer hookup
- Interior features High speed internet, auto garage door remote(s), ceiling fan(s), floor drains, water meter
Location
- County Hamilton
- Area 26 - hamilton mountain
- Water source Municipal
- Zoning description C
Lot/ Land Details
- Lot desc Urban, park, public transit, school bus route, schools, shopping nearby
- Lot dimensions 30 x 100
Overview
- Approx lot size (range) 0 - 0.5
- Basement information Walk-out access, full, finished
- Building size 1761
- Mls® # 40769051
- Property sub type Single family residence
- Status Active
- Tax year 2025
Rooms Information
metric
- Family room Lower
Level: Lower - Bathroom Lower
Level: Lower - Den Lower
Level: Lower - Laundry Lower
Level: Lower - Primary bedroom Main
Level: Main - Eat in kitchen Main
Level: Main - Bedroom Main
Level: Main - Dining room Main
Level: Main - Living room Main
Level: Main - Bathroom Main
Level: Main - Bedroom Main
Level: Main
SOA_HOUSEKEEPING_ATTRS
- Listing type identifier Idx

Lock your rate with RBC pre-approval
Mortgage rate is for illustrative purposes only. Please check RBC.com/mortgages for the current mortgage rates
$-1,731
/ Month25 Years fixed, 20% down payment, % interest
$
$
$
%
$
%

Schedule a viewing
No obligation or purchase necessary, cancel at any time
Nearby Homes
Real estate & homes for sale nearby

