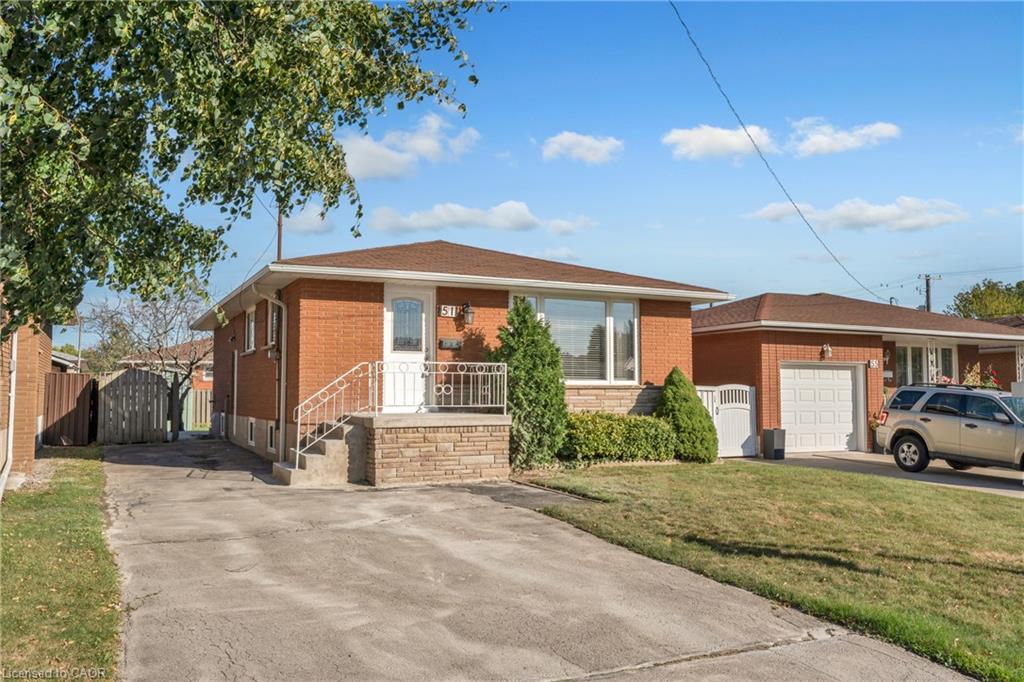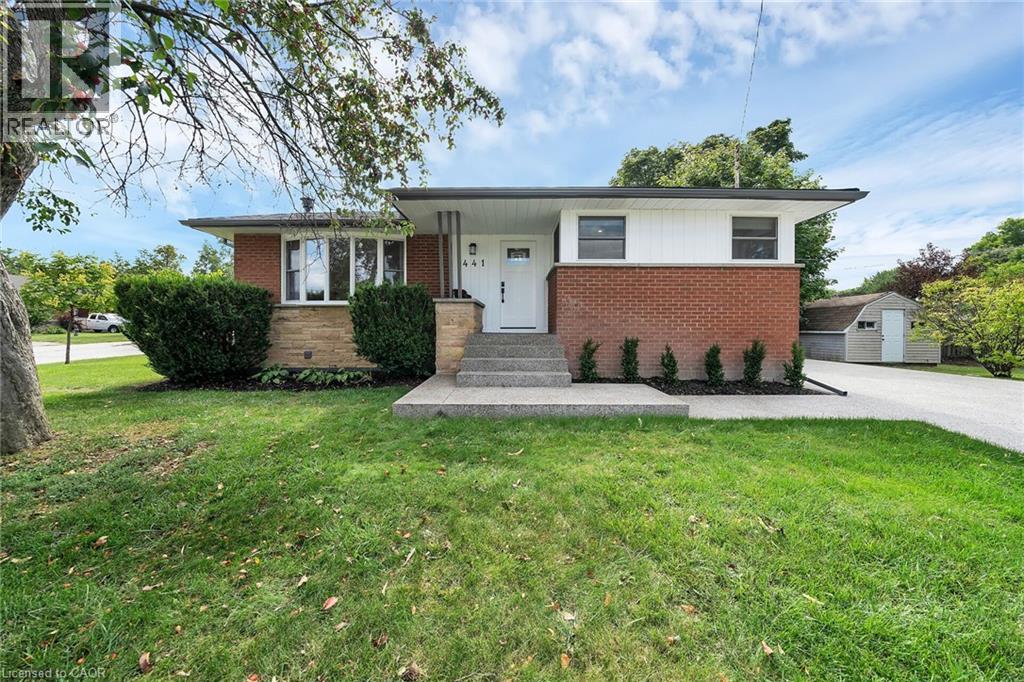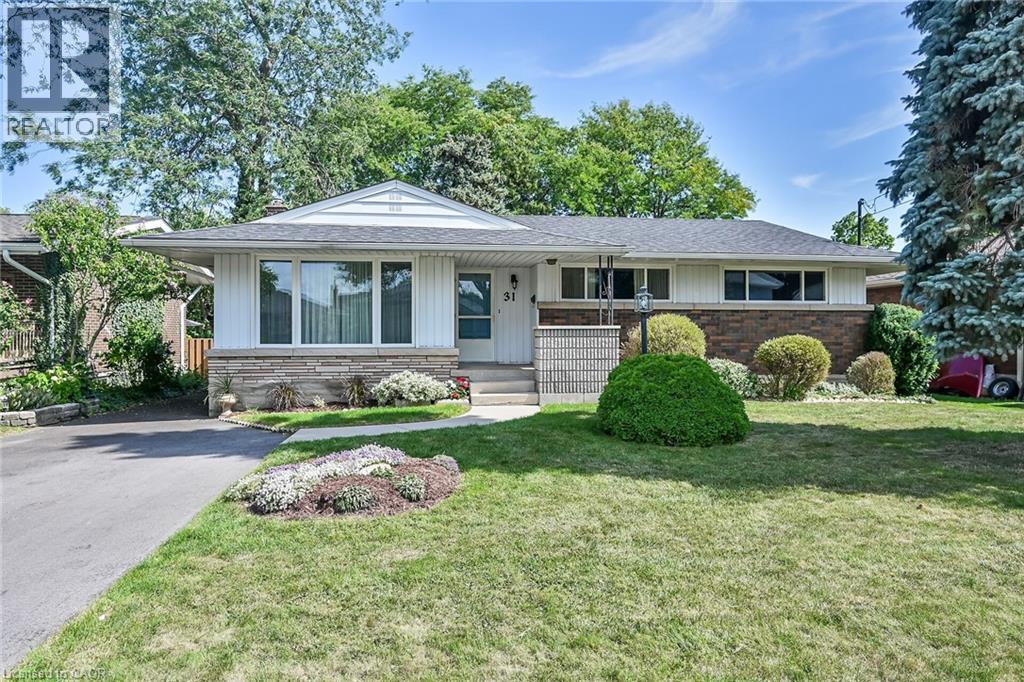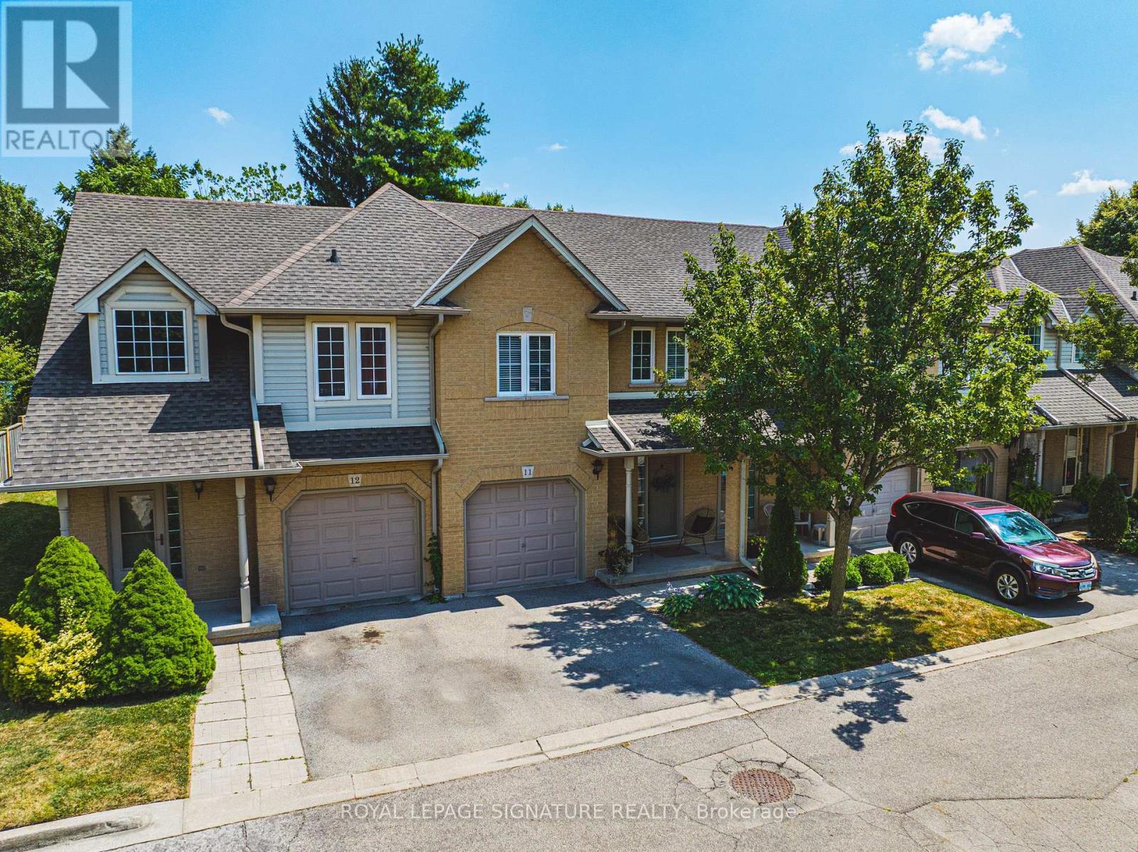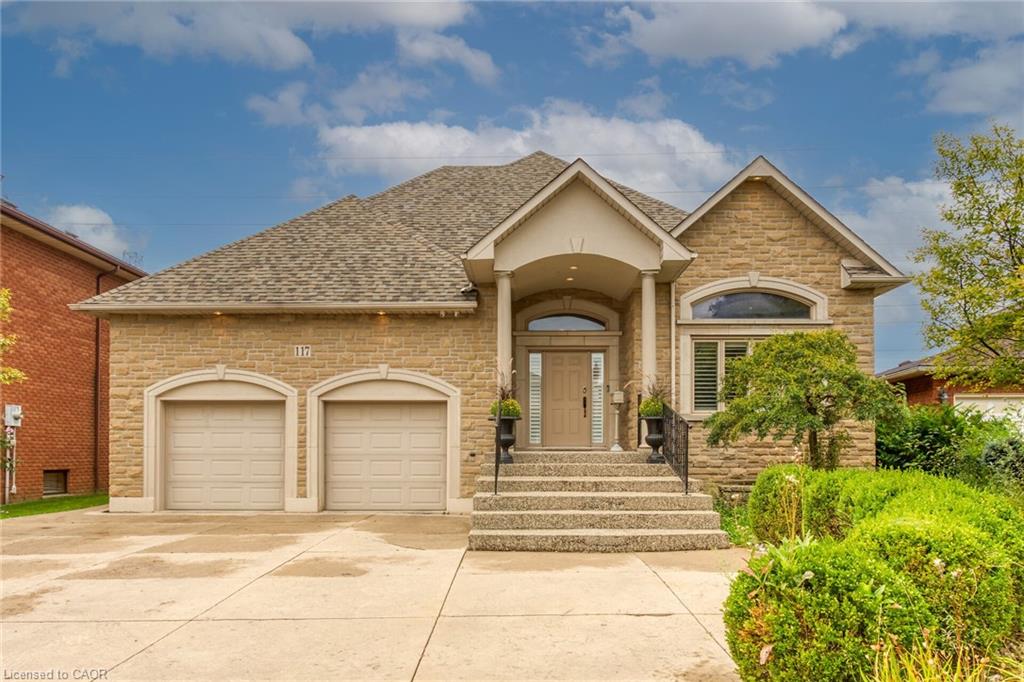- Houseful
- ON
- Hamilton
- Bruleville
- 39 Meadowlark Dr
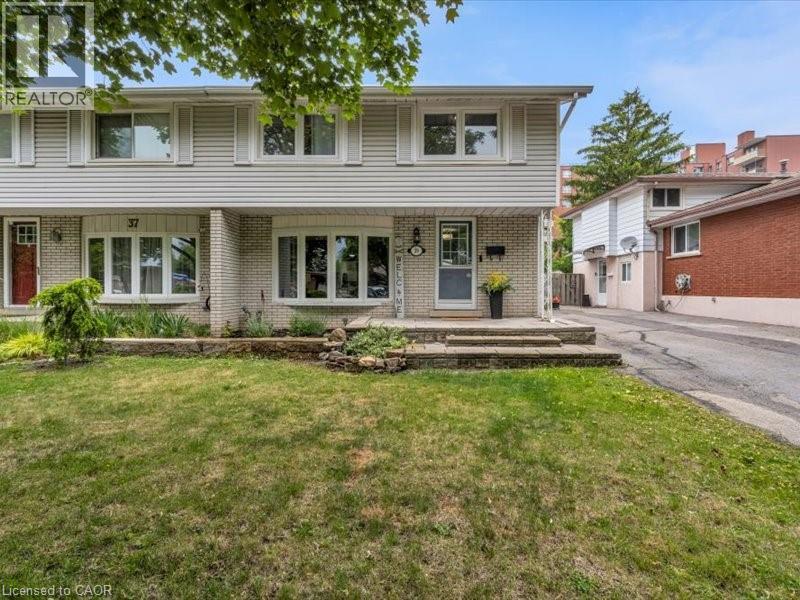
39 Meadowlark Dr
39 Meadowlark Dr
Highlights
Description
- Home value ($/Sqft)$416/Sqft
- Time on Houseful77 days
- Property typeSingle family
- Style2 level
- Neighbourhood
- Median school Score
- Year built1962
- Mortgage payment
Homes with such a spacious family room and a detached garage don’t come along often. This 4-bedroom, 2-bathroom Semi detached home is the perfect place to start your next chapter. Offering over 1,600 sq. ft. of living space, it’s ideal for first-time buyers or a young family looking for room to grow. Step into the bright, airy living room filled with natural light from the large front window. The generous eat-in kitchen, with plenty of cabinetry, flows seamlessly into a 12' x 23' family room featuring a cozy wood stove and walk-out to your private backyard—perfect for relaxing or entertaining. An oversized detached garage provides the flexibility of extra storage or workshop space. Upstairs, you’ll find four comfortable bedrooms and a full 4-piece bath, while the partially finished basement extends your living options with a gas fireplace and 3-piece bath. All of this is set in a convenient location close to schools, shopping, parks, and bus routes. This is a must-see! (id:63267)
Home overview
- Cooling Central air conditioning
- Heat source Natural gas
- Heat type Forced air
- Sewer/ septic Municipal sewage system
- # total stories 2
- # parking spaces 3
- Has garage (y/n) Yes
- # full baths 2
- # total bathrooms 2.0
- # of above grade bedrooms 4
- Has fireplace (y/n) Yes
- Community features Community centre
- Subdivision 181 - bruleville
- Lot size (acres) 0.0
- Building size 1631
- Listing # 40741090
- Property sub type Single family residence
- Status Active
- Primary bedroom 3.15m X 4.47m
Level: 2nd - Bedroom 3.099m X 4.47m
Level: 2nd - Bedroom 2.21m X 3.378m
Level: 2nd - Bathroom (# of pieces - 4) 1.981m X 3.277m
Level: 2nd - Bedroom 2.591m X 3.277m
Level: 2nd - Laundry 1.854m X 2.896m
Level: Basement - Bathroom (# of pieces - 3) 1.956m X 1.727m
Level: Basement - Recreational room 6.198m X 4.191m
Level: Basement - Kitchen 3.962m X 3.632m
Level: Main - Living room 4.267m X 4.14m
Level: Main - Family room 7.468m X 3.658m
Level: Main - Foyer 1.676m X 1.016m
Level: Main - Dining room 2.413m X 3.607m
Level: Main
- Listing source url Https://www.realtor.ca/real-estate/28498003/39-meadowlark-drive-hamilton
- Listing type identifier Idx

$-1,811
/ Month

