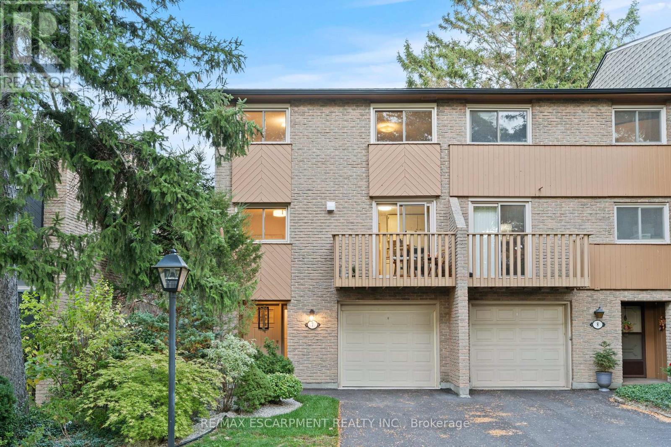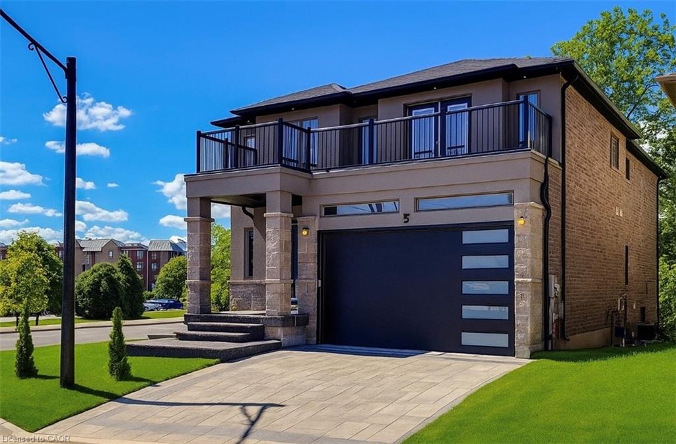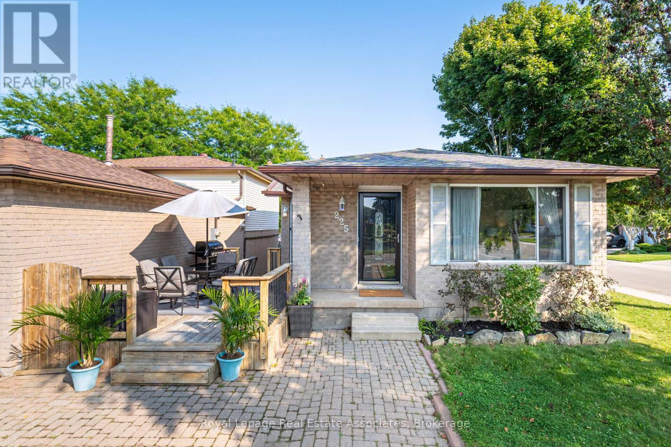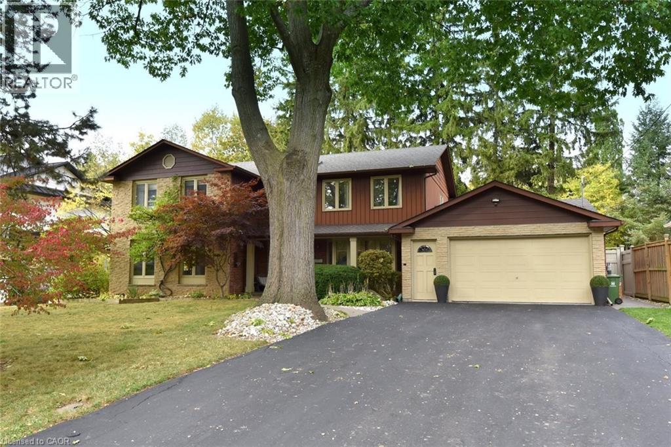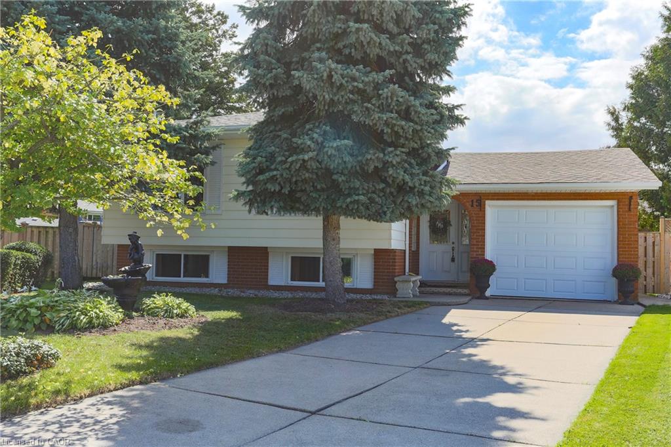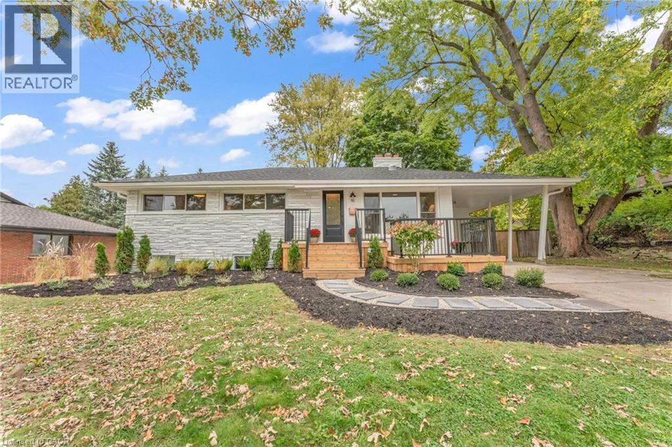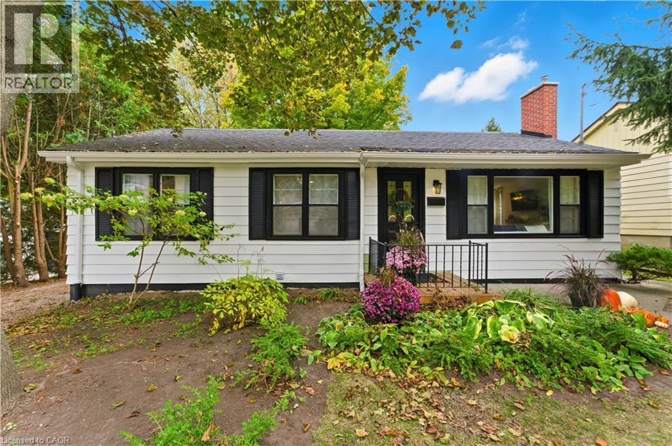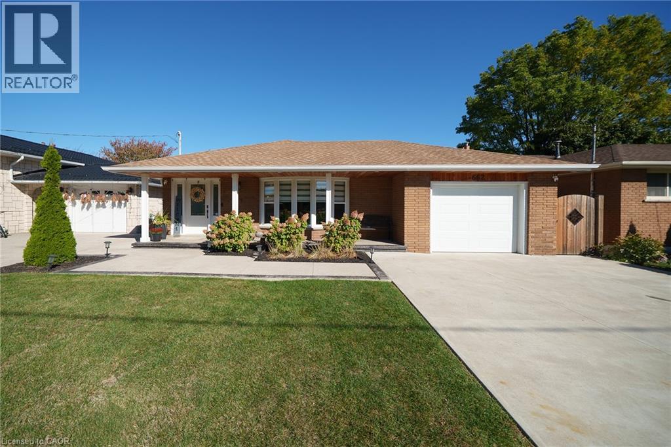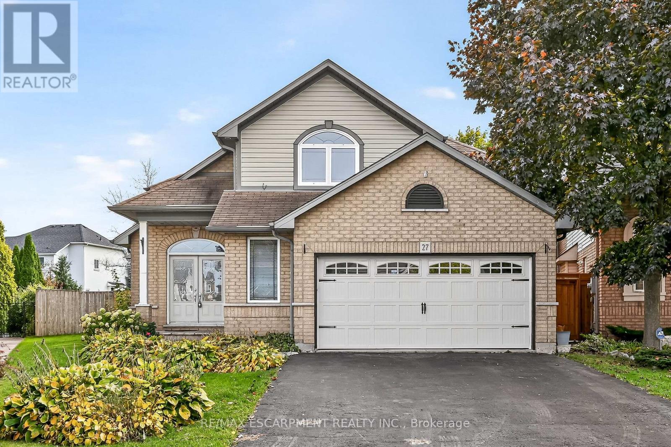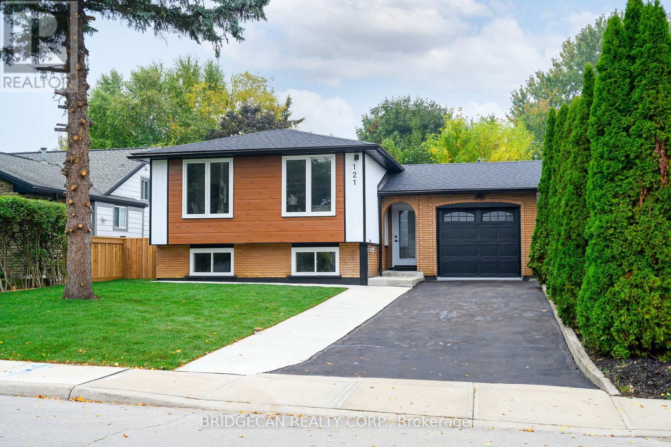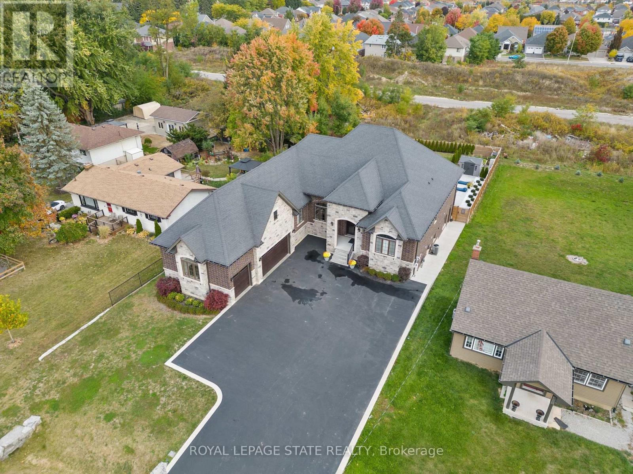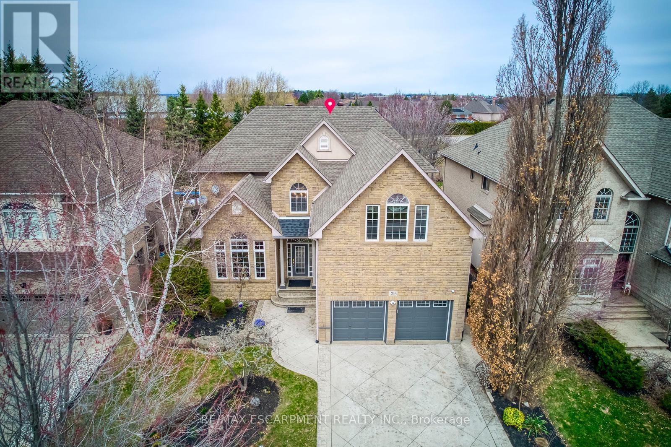
Highlights
Description
- Time on Houseful49 days
- Property typeSingle family
- Neighbourhood
- Median school Score
- Mortgage payment
Welcome to 39 Thoroughbred Blvd a custom-built luxury estate in Acaster's prestigious Meadowlands community, backing onto greenspace for rare privacy and serenity. With over 6,700 sq ft of living space, this home is ideal for large or multi-generational families seeking both elegance and function. The main floor features a spacious in-law suite with ensuite privilege perfect for elderly parents or guests along with formal living and dining rooms, a cozy fireplace, and soaring 12-ft ceilings in the kitchen and family room. Upstairs offers five additional generously sized bedrooms, including two Jack & Jill bathrooms and a luxurious primary suite with vaulted ceiling, walk-in closet, and spa-like 5-pc ensuite totaling six bedrooms above grade. The finished basement adds over 2,000 sq ft with a separate entrance to the garage, a new 3-pc bathroom, oversized storage rooms, and open space with potential for a gym, home theatre, or additional bedrooms the possibilities are endless. Professionally landscaped and surrounded by mature evergreens, the backyard offers tranquil greenspace views. Dual furnaces, A/C units, and hot water tanks ensure year-round comfort. Just minutes to Costco, Meadowlands Power Centre, top schools, parks, and highway access this is a rare opportunity to own an exceptional home with space, privacy, and flexibility for every generation. (id:63267)
Home overview
- Cooling Central air conditioning
- Heat source Natural gas
- Heat type Forced air
- Sewer/ septic Sanitary sewer
- # total stories 2
- # parking spaces 4
- Has garage (y/n) Yes
- # full baths 5
- # half baths 1
- # total bathrooms 6.0
- # of above grade bedrooms 6
- Has fireplace (y/n) Yes
- Community features Community centre
- Subdivision Meadowlands
- Lot size (acres) 0.0
- Listing # X12372891
- Property sub type Single family residence
- Status Active
- Bathroom Measurements not available
Level: 2nd - 3rd bedroom 3.86m X 5.61m
Level: 2nd - 5th bedroom 3.89m X 5.05m
Level: 2nd - Bathroom Measurements not available
Level: 2nd - 4th bedroom 4.62m X 3.68m
Level: 2nd - Bedroom 4.6m X 4.24m
Level: 2nd - Bathroom Measurements not available
Level: 2nd - 2nd bedroom 3.96m X 7.14m
Level: 2nd - Laundry Measurements not available
Level: Ground - Recreational room / games room 9.02m X 6.91m
Level: Lower - Great room 4.09m X 10.21m
Level: Lower - Bathroom Measurements not available
Level: Lower - Family room 4.5m X 5.74m
Level: Main - Eating area 4.52m X 4.29m
Level: Main - Dining room 4.72m X 3.35m
Level: Main - Primary bedroom 3.94m X 5.41m
Level: Main - Kitchen 4.52m X 4.52m
Level: Main - Living room 3.3m X 4.5m
Level: Main - Bathroom Measurements not available
Level: Main - Bathroom Measurements not available
Level: Main
- Listing source url Https://www.realtor.ca/real-estate/28796501/39-thoroughbred-boulevard-hamilton-meadowlands-meadowlands
- Listing type identifier Idx

$-4,264
/ Month

