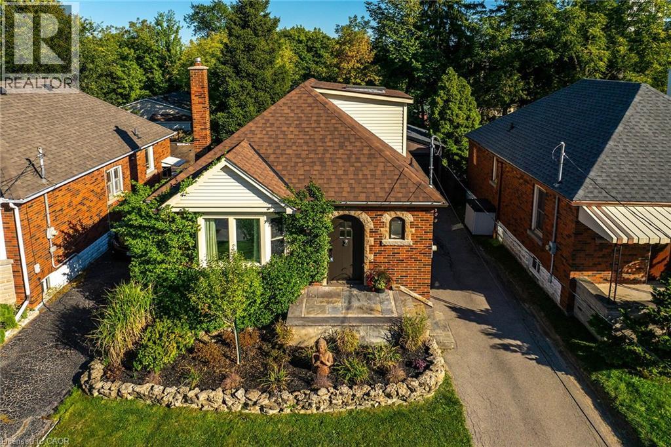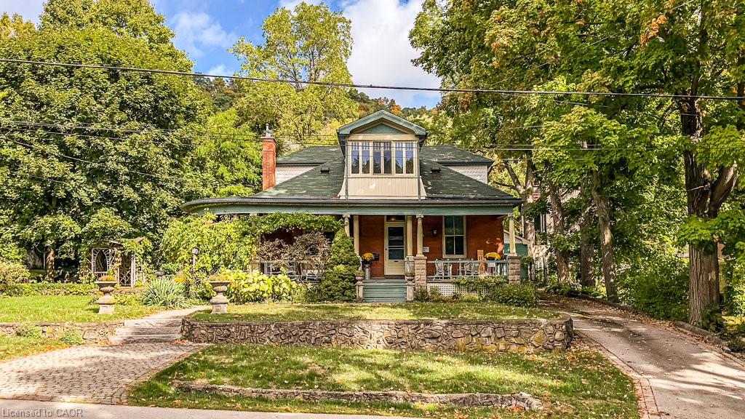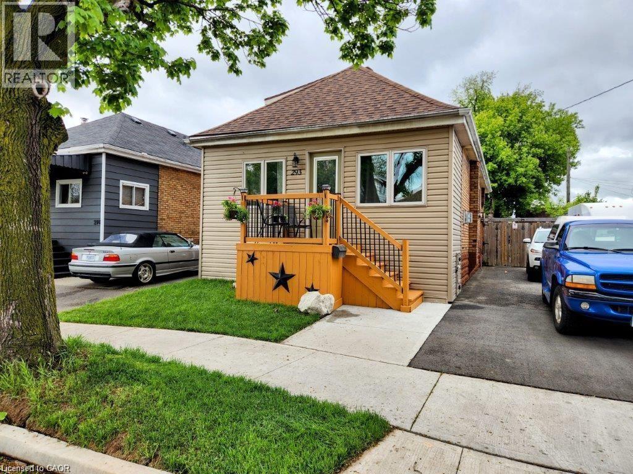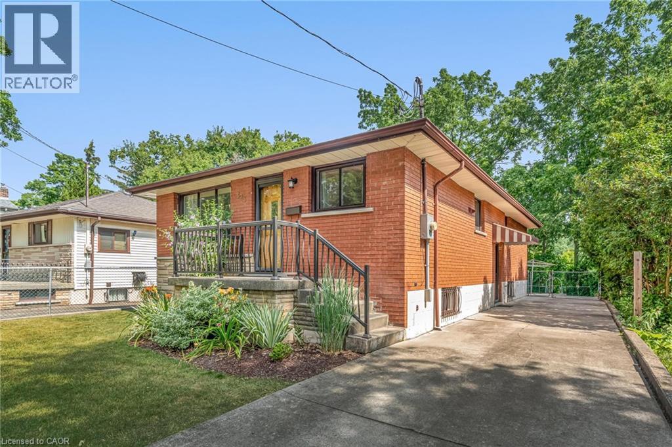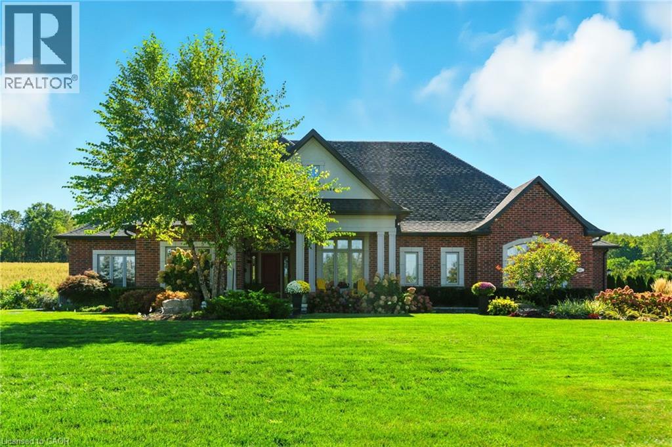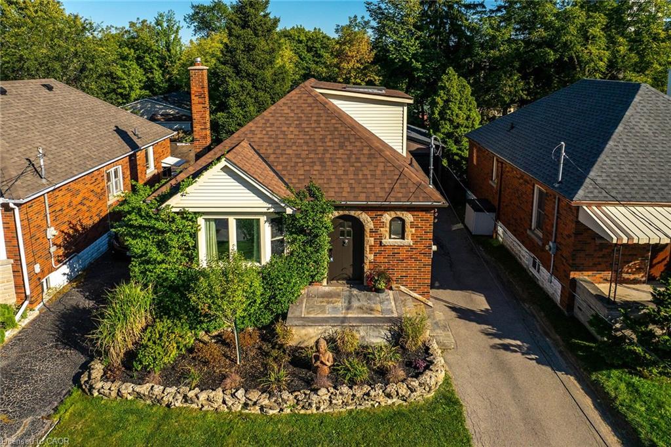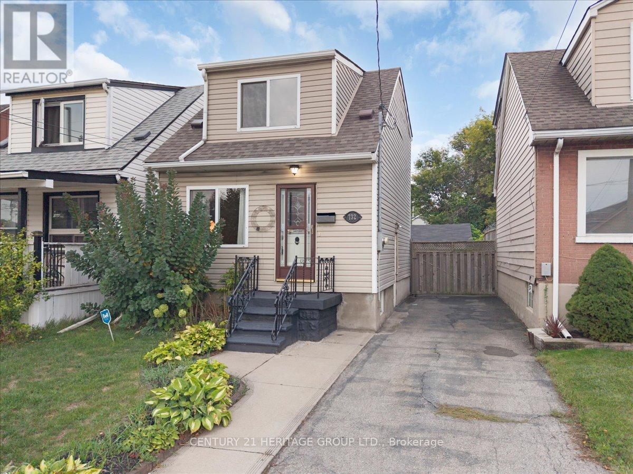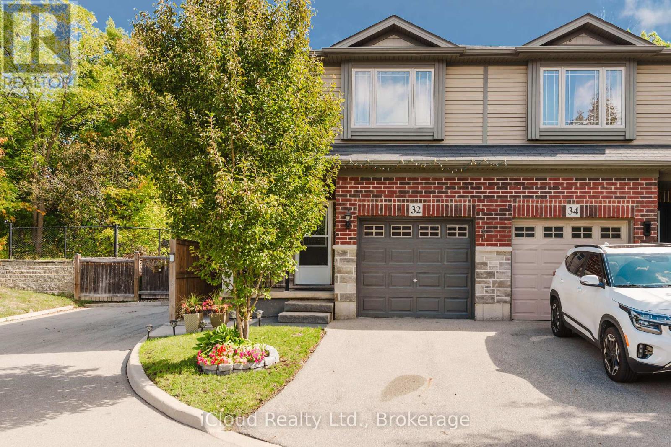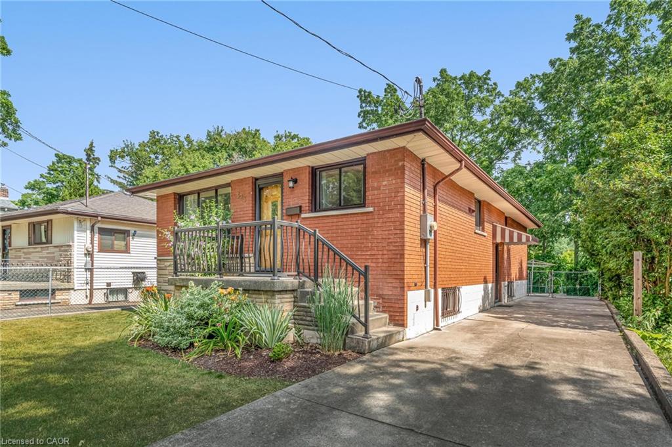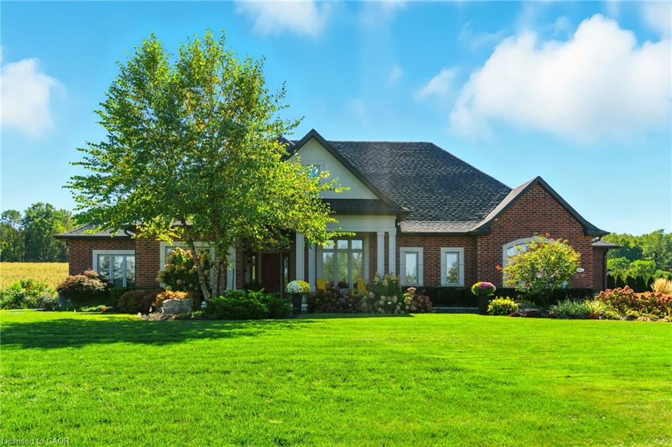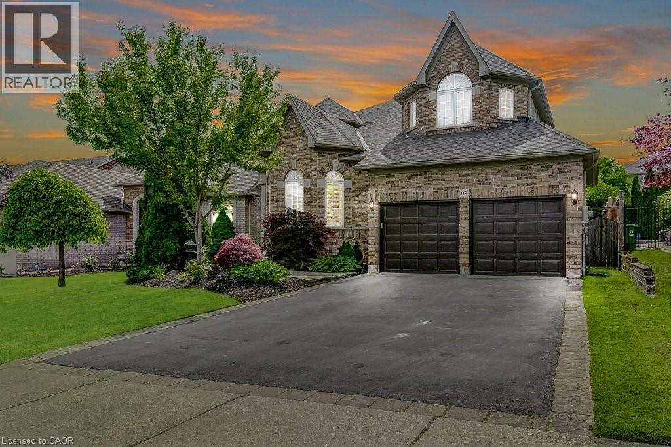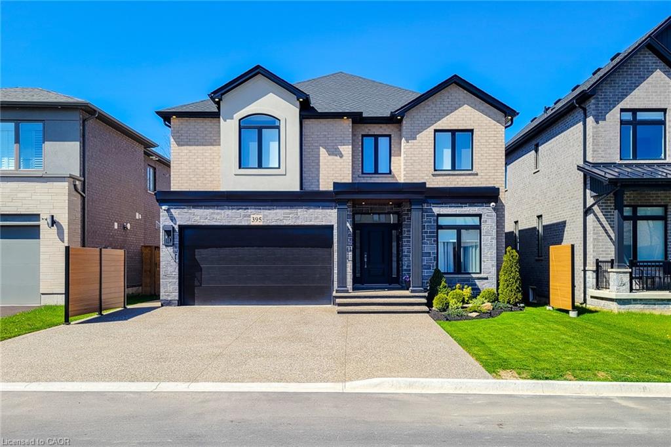
395 Klein Cir
395 Klein Cir
Highlights
Description
- Home value ($/Sqft)$578/Sqft
- Time on Houseful147 days
- Property typeResidential
- StyleTwo story
- Neighbourhood
- Median school Score
- Year built2023
- Garage spaces2
- Mortgage payment
Welcome to 395 Klein Circle—an elegant, 2-year-new 5-bed, 3-bath home in Ancaster’s prestigious Meadowlands community. Designed with upscale finishes and smart functionality, this home features soaring 9-ft ceilings, engineered white oak floors, and custom millwork throughout. The gourmet kitchen is a showstopper with CALACATTA quartz counters, cabinetry, integrated LED lighting, built-in LG appliances, Fisher & Paykel gas cooktop, a coffee bar, and a spacious walk-in pantry. The living area impresses with custom wall paneling, built-in cabinetry, Russound ceiling speakers, and a sleek fireplace. Retreat to the luxurious primary suite featuring a bespoke fireplace wall and spa-like ensuite with freestanding tub and quartz finishes. Additional highlights include a crystal chandeliers, blinds, high-speed Ethernet ports, and full LED lighting throughout. Practical upgrades like an air exchanger, sump pump, sewage backflow valve, central AC, central vacuum, and a LiftMaster wall-mounted garage door opener with a backup battery ensure comfort and peace of mind. The exterior includes pot lights creating beautiful lighting, while the custom front entry columns and 8-foot high garage door add a touch of grandeur. Outdoors, enjoy an exposed aggregate driveway, TimberTech composite deck, and a professionally landscaped, fully fenced yard with custom lighting. Minutes to top schools, trails, and major shopping—this is Ancaster living at its finest.
Home overview
- Cooling Central air
- Heat type Natural gas
- Pets allowed (y/n) No
- Sewer/ septic Sewer (municipal)
- Utilities Natural gas connected
- Construction materials Brick
- Foundation Concrete perimeter
- Roof Asphalt shing
- Exterior features Landscape lighting, year round living
- Other structures Gazebo
- # garage spaces 2
- # parking spaces 4
- Has garage (y/n) Yes
- Parking desc Attached garage, garage door opener
- # full baths 2
- # half baths 1
- # total bathrooms 3.0
- # of above grade bedrooms 5
- # of rooms 12
- Appliances Built-in microwave, dishwasher, dryer, gas stove, range hood, refrigerator, stove, washer
- Has fireplace (y/n) Yes
- Laundry information Laundry room, sink
- Interior features High speed internet, central vacuum, air exchanger, auto garage door remote(s), built-in appliances, water treatment
- County Hamilton
- Area 42 - ancaster
- View Golf course, trees/woods
- Water source Municipal
- Zoning description R4-653
- Lot desc Urban, rectangular, airport, near golf course, highway access, library, park, public transit, quiet area, school bus route, schools
- Lot dimensions 45.01 x 109.61
- Approx lot size (range) 0 - 0.5
- Basement information Walk-up access, full, unfinished
- Building size 3115
- Mls® # 40725585
- Property sub type Single family residence
- Status Active
- Tax year 2024
- Bedroom 2. View of carpeted bedroom
Level: 2nd - Bedroom 3 Bedroom featuring light colored carpet and two closets
Level: 2nd - Bedroom 1. Bedroom with light coloured carpet
Level: 2nd - Bathroom 5+ units, Bathroom with tile patterned floors, vanity, and plus walk in shower + towel warmer
Level: 2nd - Primary bedroom Carpeted bedroom featuring connected bathroom, a fireplace, a chandelier, and sink
Level: 2nd - Bathroom Bathroom featuring tile patterned flooring, vanity, and toilet + towel warmer
Level: 2nd - Bedroom 4 Bedroom featuring light colored carpet and two closets
Level: 3rd - Dining room Main
Level: Main - Kitchen Main
Level: Main - Family room Family room with fire place
Level: Main - Bathroom 2 pc powder room
Level: Main - Office Main office
Level: Main
- Listing type identifier Idx

$-4,797
/ Month

