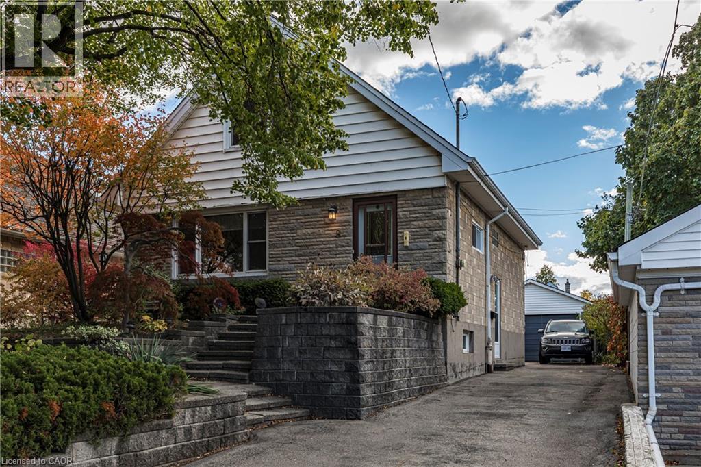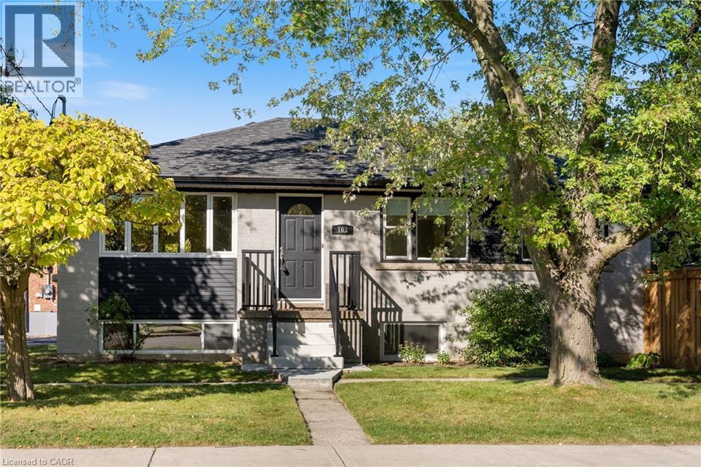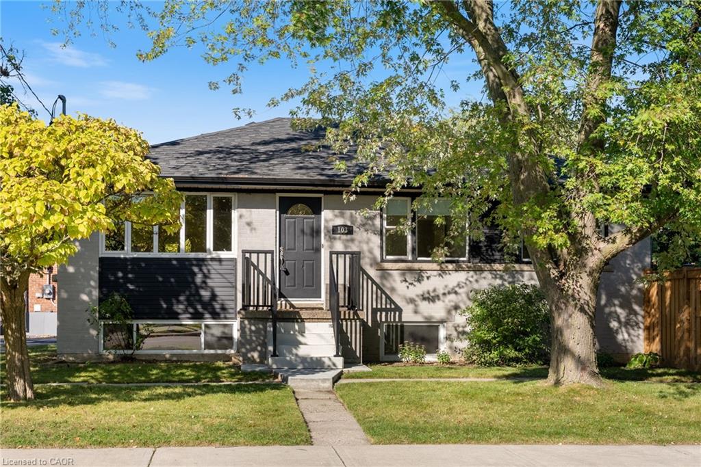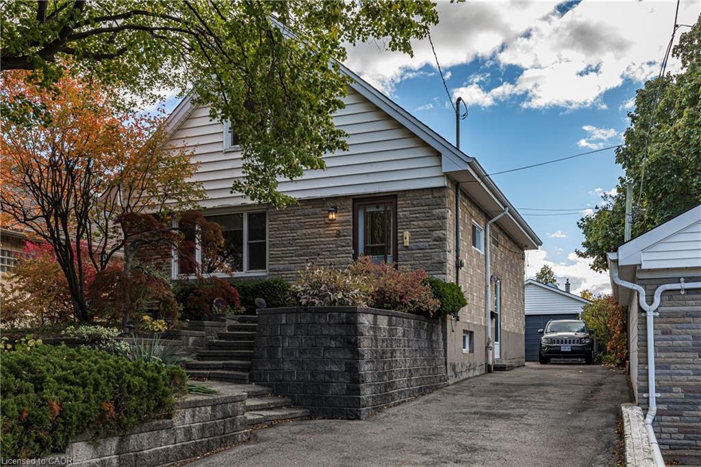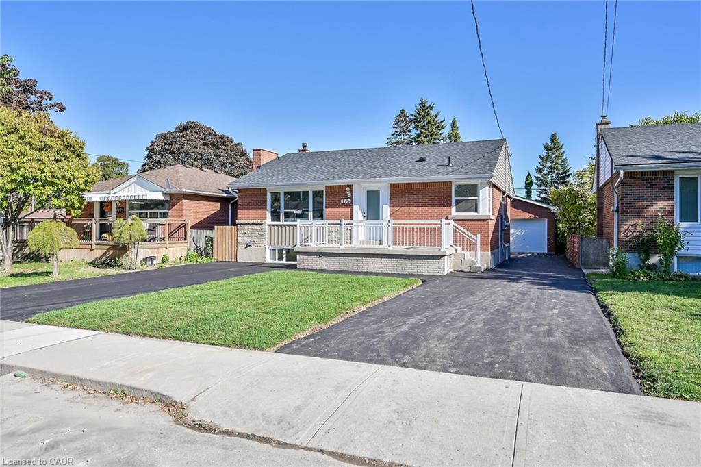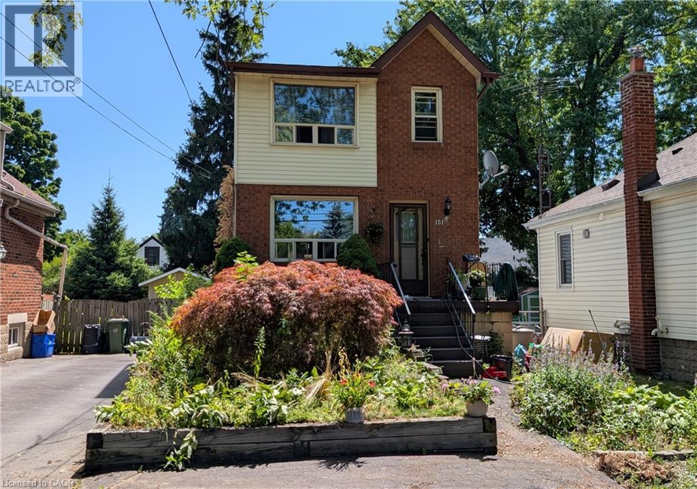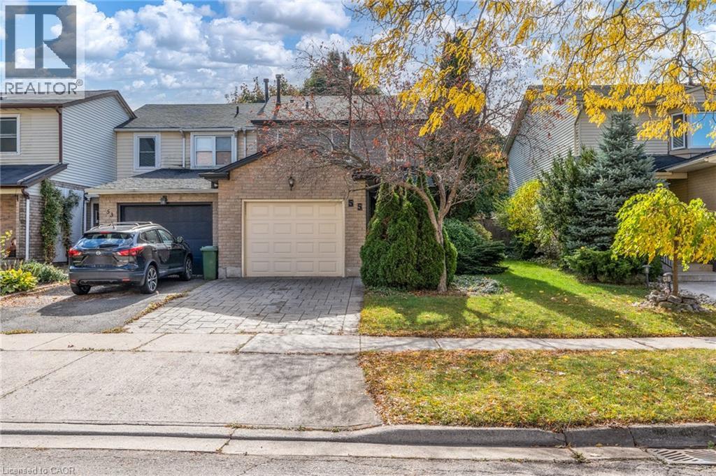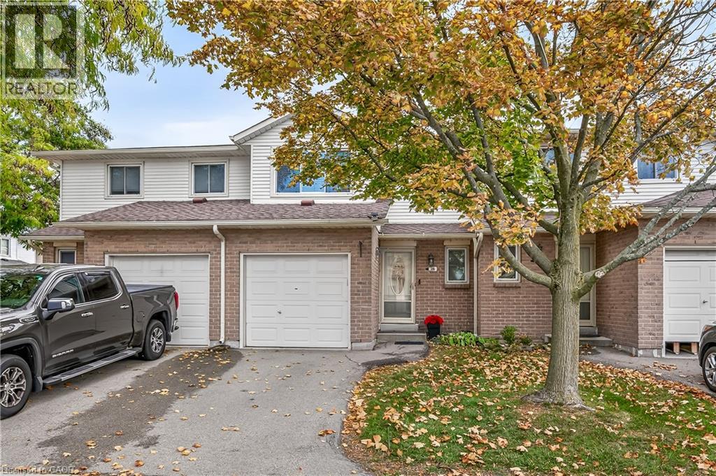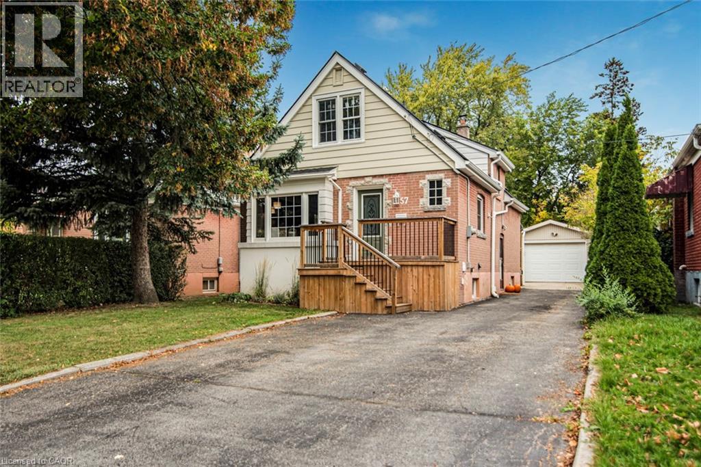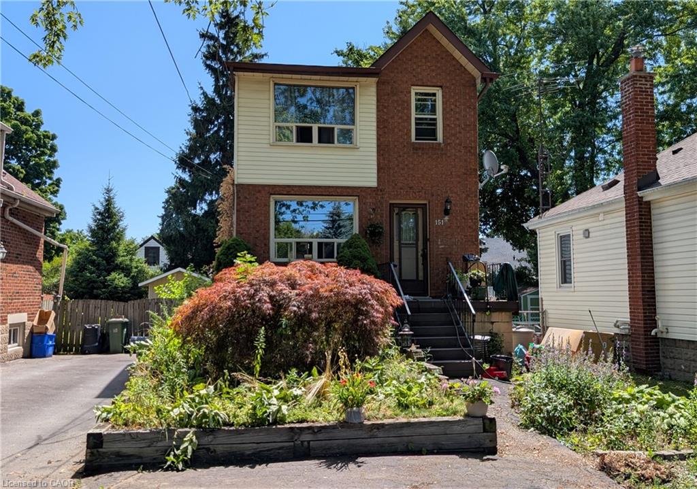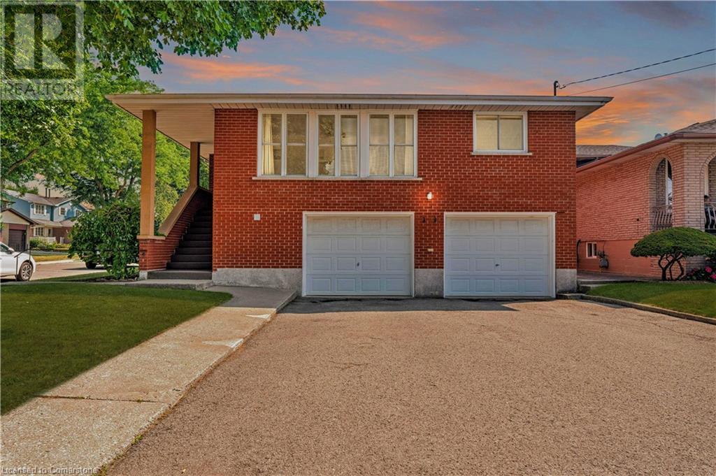
Highlights
Description
- Home value ($/Sqft)$339/Sqft
- Time on Houseful95 days
- Property typeSingle family
- StyleRaised bungalow
- Neighbourhood
- Median school Score
- Year built1976
- Mortgage payment
Welcome to 4 Beston Street ! a versatile 4-bedroom raised bungalow with undeniable curb appeal, nestled in a sought-after family neighbourhood on Hamilton Mountain. Featuring a double car garage with inside access Inside, you'll find a bright and functional layout offering nearly 2,700 sq ft of total living space on both levels. The lower level is primed for a second suite with its own private entrance, separate driveway parking on the side of the home. Large windows, a dedicated bedroom, and separate laundry, ideal for multi-generational living or creating an income-generating unit. Step outside to a sunny, raised patio with a covered section, perfect for relaxing, entertaining, or enjoying the outdoors in any weather. Conveniently located near schools, parks, Mohawk Sports Park, transit, shopping, and restaurants, this is a home that truly checks all the boxes. A solid home with endless possibilities in an unbeatable location. 4 Beston is move-in ready with room to grow. (id:63267)
Home overview
- Cooling Central air conditioning
- Heat source Natural gas
- Heat type Forced air
- Sewer/ septic Municipal sewage system
- # total stories 1
- # parking spaces 4
- Has garage (y/n) Yes
- # full baths 3
- # total bathrooms 3.0
- # of above grade bedrooms 5
- Subdivision 261 - lisgar
- Lot size (acres) 0.0
- Building size 2653
- Listing # 40752485
- Property sub type Single family residence
- Status Active
- Recreational room 6.909m X 5.994m
Level: Basement - Storage 1.524m X 3.48m
Level: Basement - Kitchen 3.048m X 2.184m
Level: Basement - Cold room 1.6m X 5.359m
Level: Basement - Utility 2.007m X 1.803m
Level: Basement - Laundry 3.251m X 2.21m
Level: Basement - Bedroom 3.277m X 5.207m
Level: Basement - Bathroom (# of pieces - 3) Measurements not available
Level: Basement - Kitchen 3.277m X 3.454m
Level: Main - Bedroom 3.505m X 2.87m
Level: Main - Bathroom (# of pieces - 4) Measurements not available
Level: Main - Bedroom 3.581m X 3.531m
Level: Main - Bathroom (# of pieces - 3) Measurements not available
Level: Main - Bedroom 3.277m X 4.216m
Level: Main - Dining room 3.277m X 4.216m
Level: Main - Living room 5.156m X 3.454m
Level: Main - Primary bedroom 3.327m X 4.572m
Level: Main
- Listing source url Https://www.realtor.ca/real-estate/28624587/4-beston-drive-hamilton
- Listing type identifier Idx

$-2,400
/ Month

