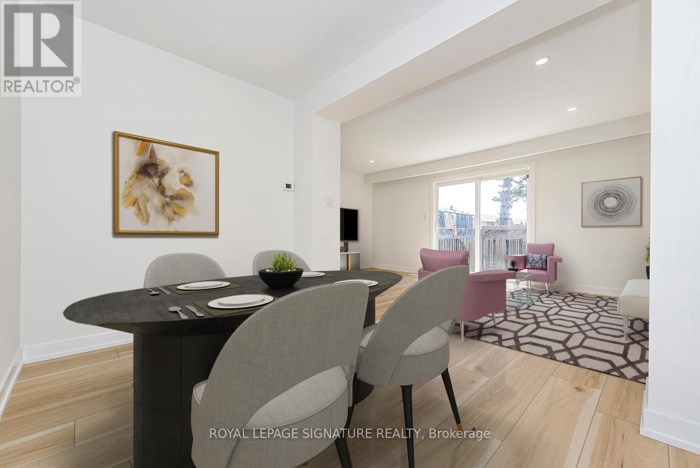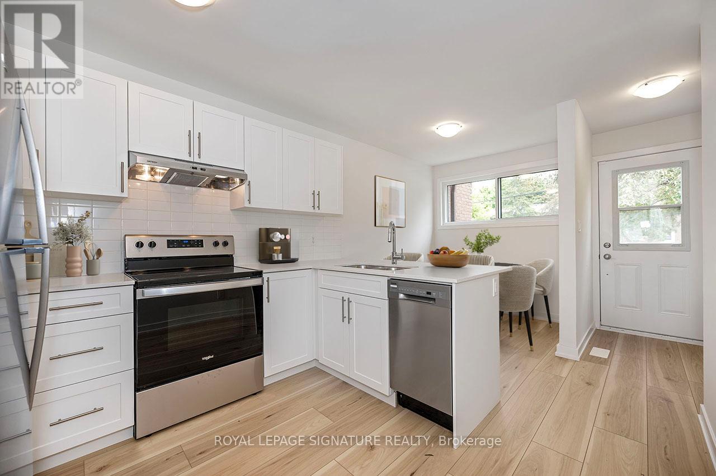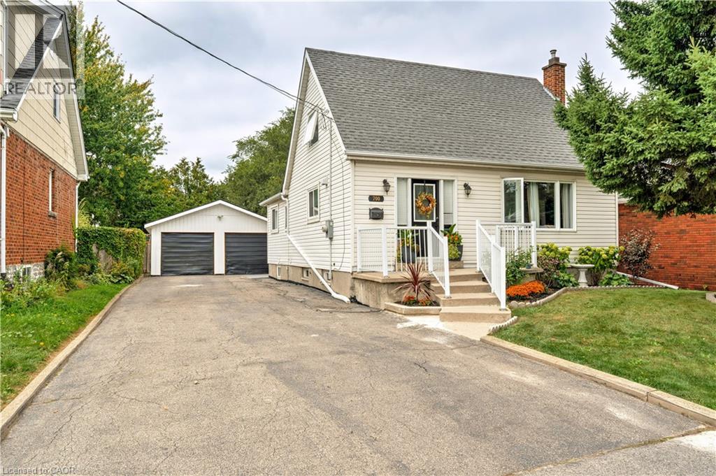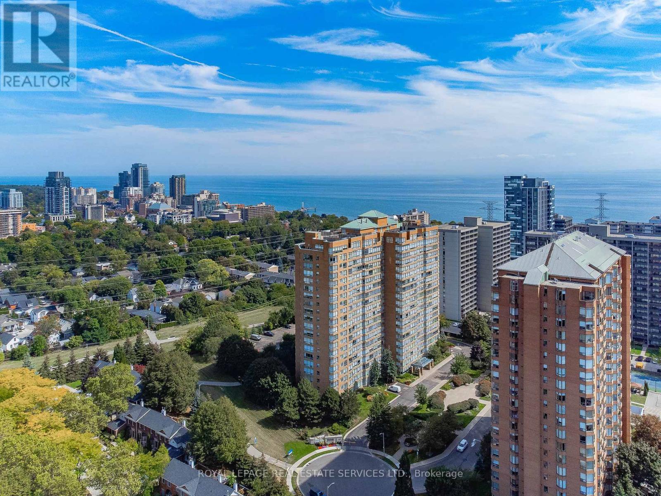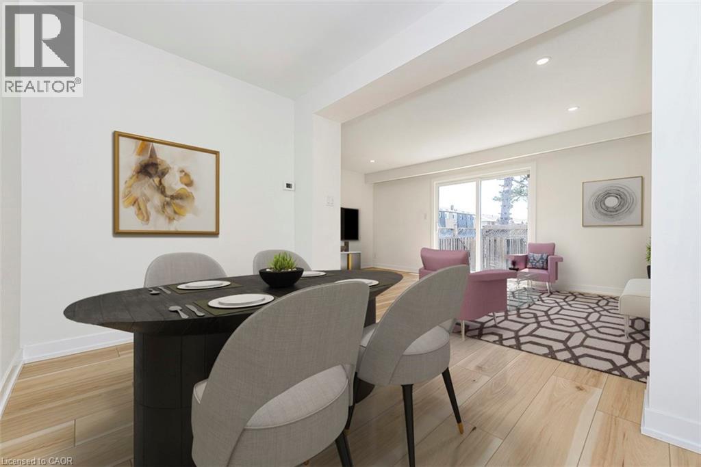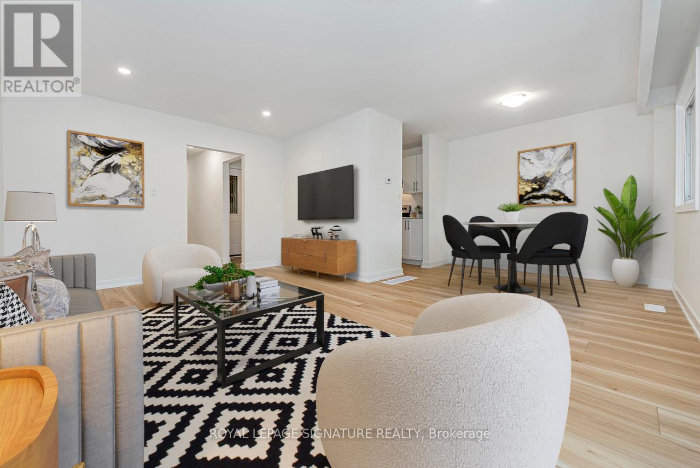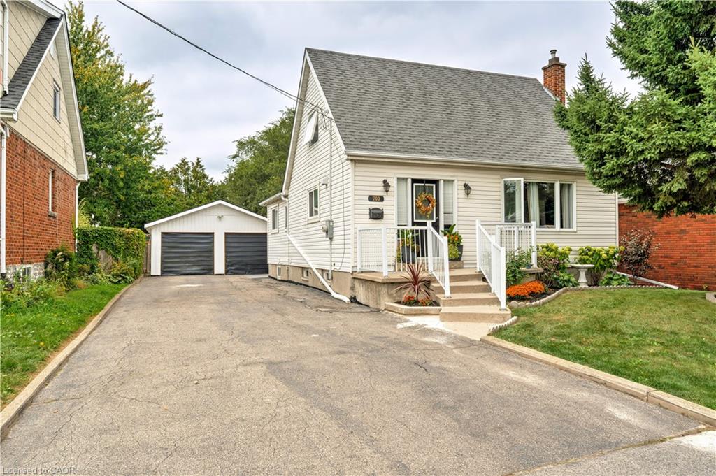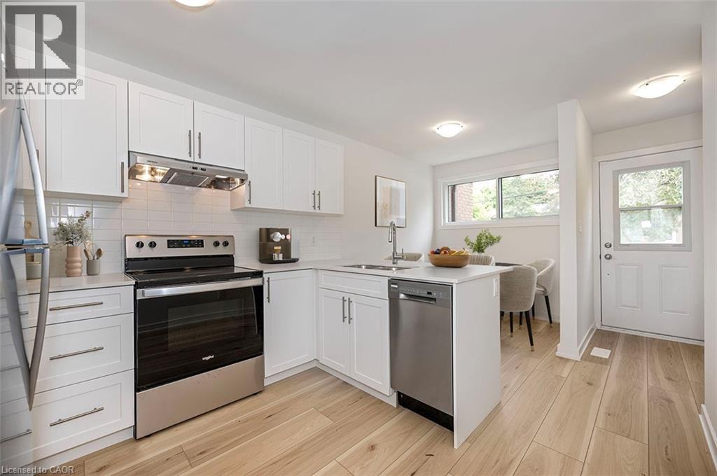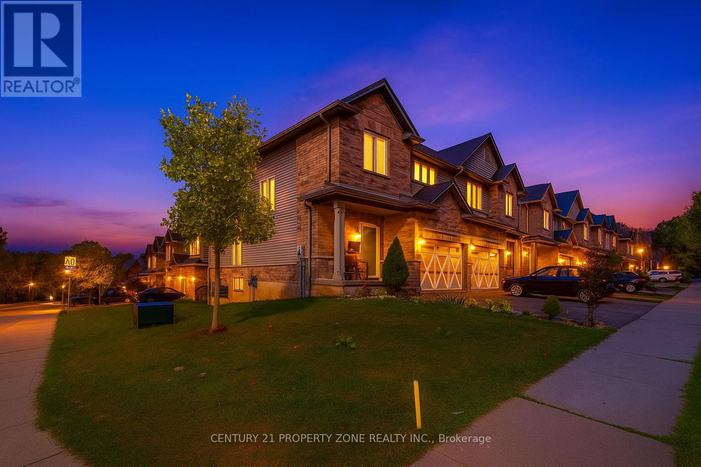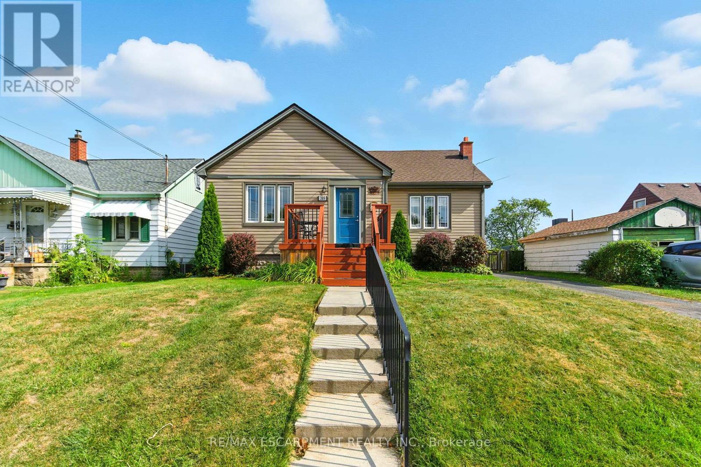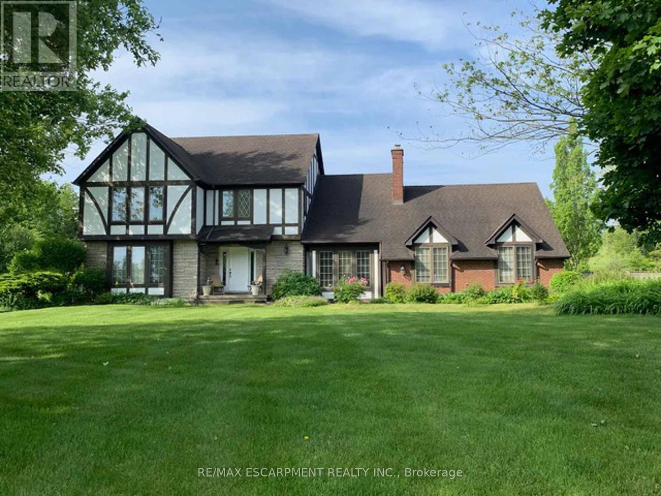- Houseful
- ON
- Hamilton Waterdown
- Waterdown
- 4 Great Falls Blvd
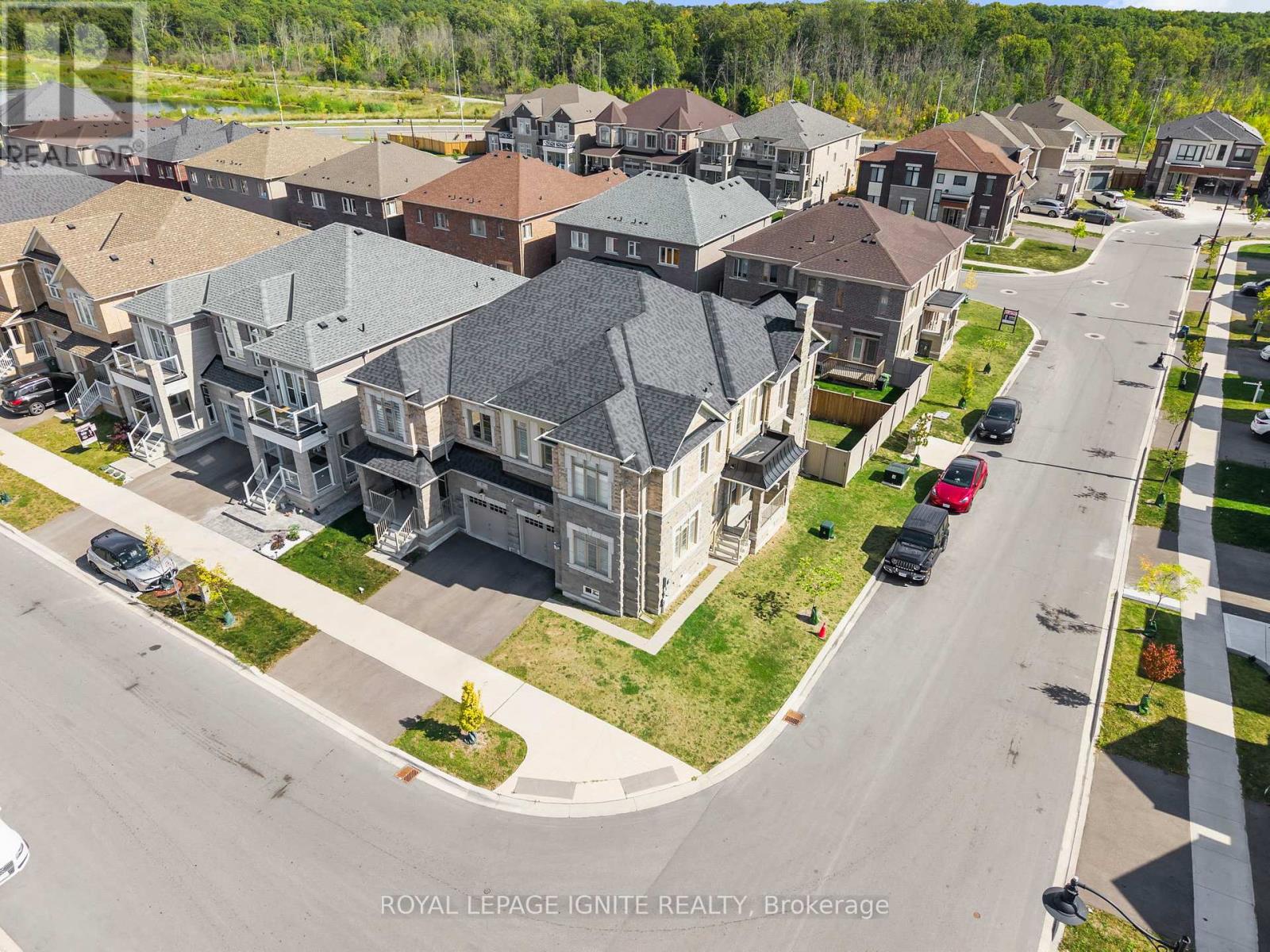
Highlights
Description
- Time on Housefulnew 8 hours
- Property typeSingle family
- Neighbourhood
- Median school Score
- Mortgage payment
Your search for the perfect luxury home ends here with this spacious 2,253 sq.ft. semi-detached corner property, one of the largest models from the builder. Just 4 years old, this stunning home features 9-foot ceilings on both the main and upper floors, 4 generous bedrooms including a master suite with a 5-piece ensuite w/Glass Shower & walk-in closet, and a separate family room alongside a combined living/dining area. High-end upgrades include quartz countertops and backsplashes in the kitchen, 12x12 tiles in the foyer and kitchen, and porcelain tiles with quartz counters in all bathrooms. The cozy backyard adds a touch of privacy, while the prime location just north of Burlington and Hamilton, near Dundas St. E. and Burke St., offers easy access to top schools, amenities, major highways (407, 403, QEW, Hwy 6), and Aldershot GO Station. (id:63267)
Home overview
- Cooling Central air conditioning
- Heat source Natural gas
- Heat type Forced air
- Sewer/ septic Sanitary sewer
- # total stories 2
- # parking spaces 2
- Has garage (y/n) Yes
- # full baths 2
- # half baths 1
- # total bathrooms 3.0
- # of above grade bedrooms 4
- Flooring Laminate, porcelain tile, ceramic
- Subdivision Waterdown
- Lot size (acres) 0.0
- Listing # X12415106
- Property sub type Single family residence
- Status Active
- Primary bedroom 4.45m X 4.33m
Level: 2nd - 4th bedroom 3.23m X 2.74m
Level: 2nd - 3rd bedroom 3.69m X 3.35m
Level: 2nd - 2nd bedroom 3.35m X 3.23m
Level: 2nd - Laundry Measurements not available
Level: 2nd - Dining room 6.28m X 3.96m
Level: Main - Family room 4.88m X 3.66m
Level: Main - Living room 6.28m X 3.96m
Level: Main - Eating area 3.35m X 2.74m
Level: Main - Kitchen 3.35m X 2.62m
Level: Main
- Listing source url Https://www.realtor.ca/real-estate/28887934/4-great-falls-boulevard-hamilton-waterdown-waterdown
- Listing type identifier Idx

$-2,797
/ Month

