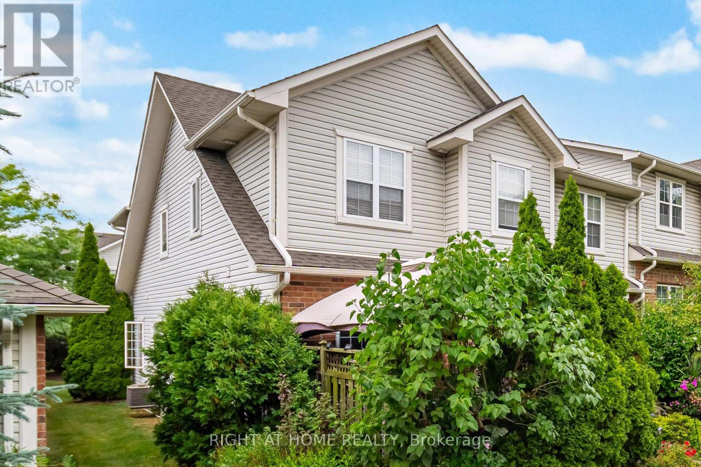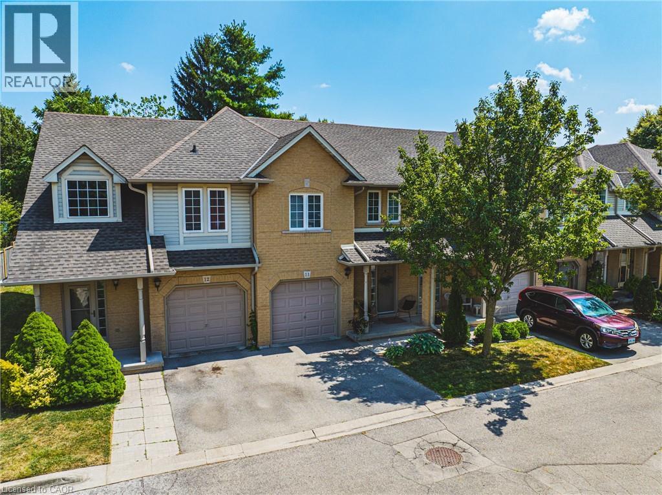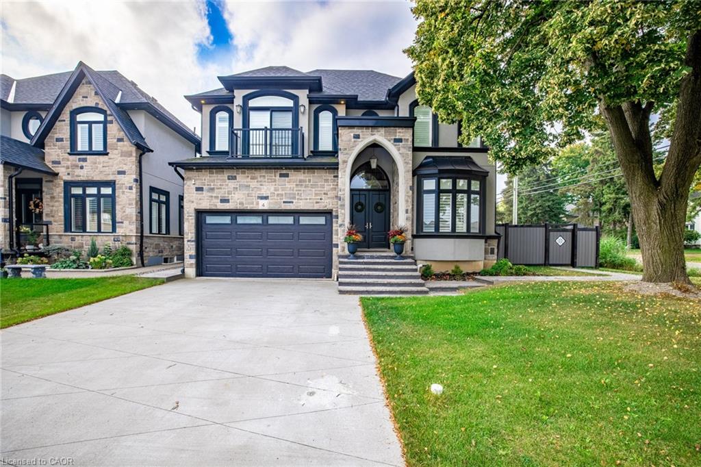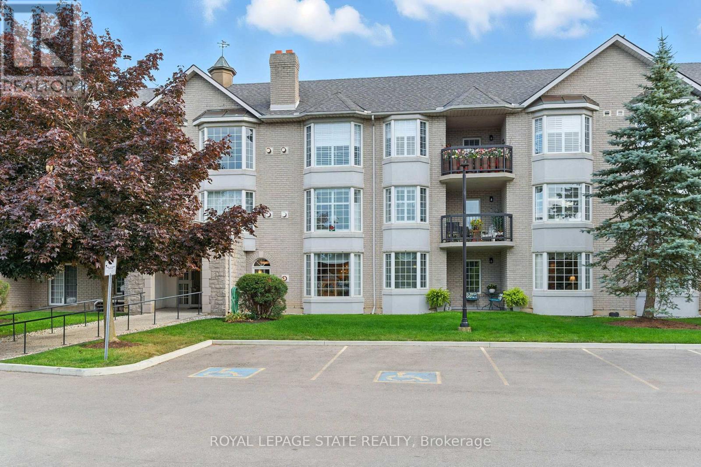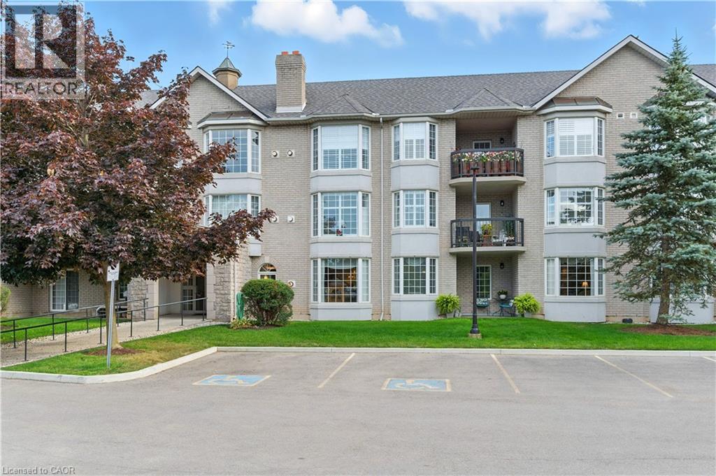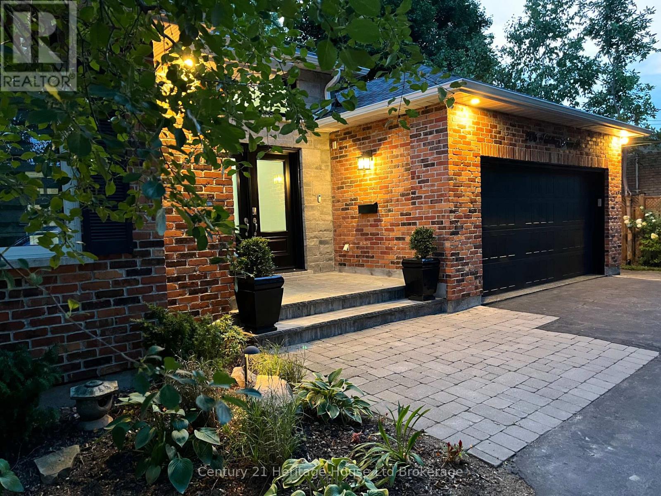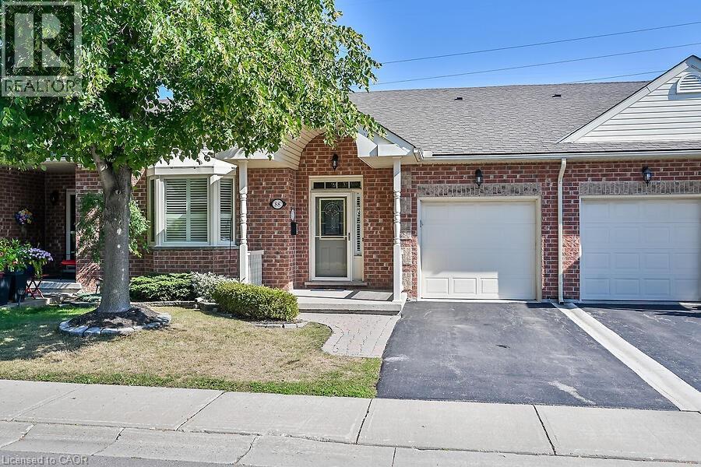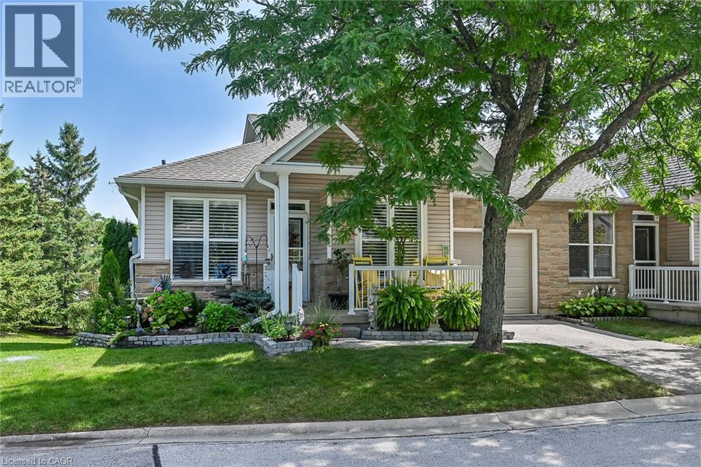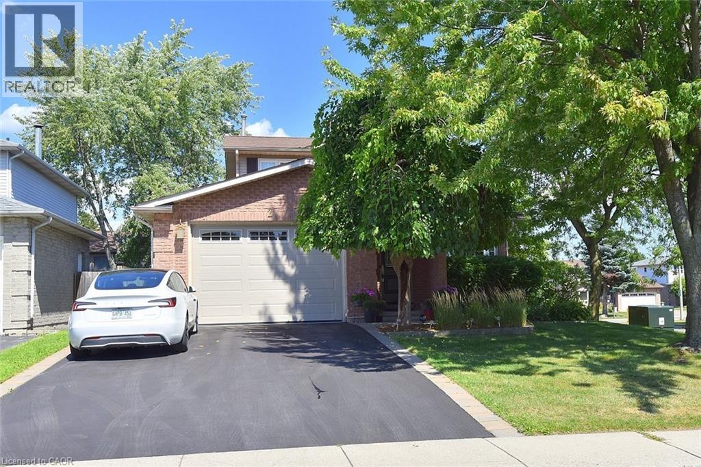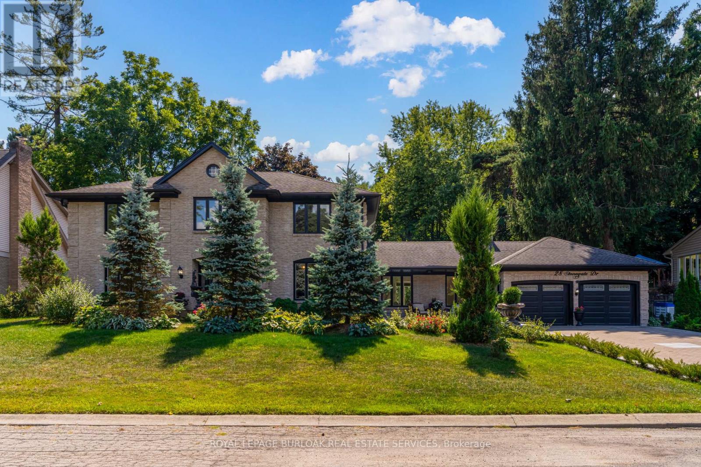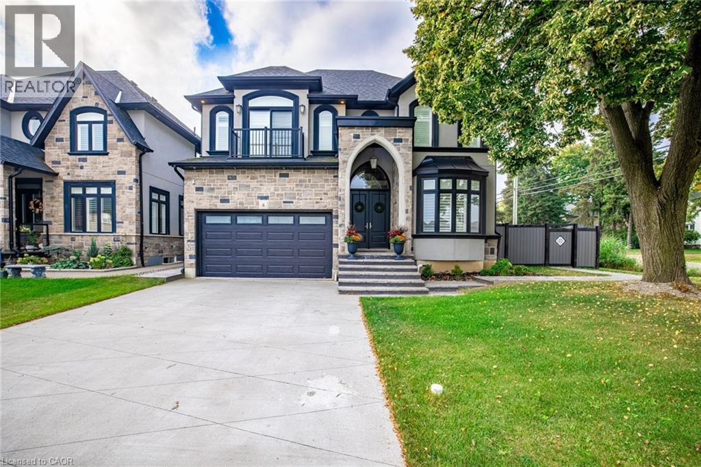
Highlights
Description
- Home value ($/Sqft)$611/Sqft
- Time on Housefulnew 1 hour
- Property typeSingle family
- Style2 level
- Neighbourhood
- Median school Score
- Year built2021
- Mortgage payment
A place for new beginnings in the beautiful Meadowlands. Located in the heart of Ancaster, this immaculate 2 storey custom built home is situated on an corner lot and features a resort-style backyard with an in-ground salt water pool with waterfall, a massive concrete patio for entertaining, and your own personal theatre room. With upgrades galore, this one of a kind home boasts 4 large bedrooms, 5 bathrooms, upgraded chefs custom kitchen in the main house. This home even has a full 1 bedroom 1 bathroom rental apartment with its own entry, great for rental income or perfect for an in-law suite. This great location is within walking distance to shops, restaurants and a close drive to all major highways. This stunning estate can be yours! (id:63267)
Home overview
- Cooling Central air conditioning
- Heat source Natural gas
- Sewer/ septic Municipal sewage system
- # total stories 2
- # parking spaces 6
- Has garage (y/n) Yes
- # full baths 4
- # half baths 2
- # total bathrooms 6.0
- # of above grade bedrooms 5
- Has fireplace (y/n) Yes
- Subdivision 423 - meadowlands
- Lot size (acres) 0.0
- Building size 3030
- Listing # 40766649
- Property sub type Single family residence
- Status Active
- Bedroom 4.115m X 3.658m
Level: 2nd - Bathroom (# of pieces - 3) Measurements not available
Level: 2nd - Bathroom (# of pieces - 4) Measurements not available
Level: 2nd - Full bathroom Measurements not available
Level: 2nd - Bedroom 3.353m X 4.267m
Level: 2nd - Bedroom 3.658m X 4.191m
Level: 2nd - Primary bedroom 5.055m X 4.394m
Level: 2nd - Family room 2.591m X 2.489m
Level: Basement - Bathroom (# of pieces - 2) Measurements not available
Level: Basement - Cold room Measurements not available
Level: Basement - Recreational room 5.258m X 3.505m
Level: Basement - Media room 5.08m X 3.2m
Level: Basement - Bathroom (# of pieces - 3) Measurements not available
Level: Basement - Bedroom 3.581m X 3.81m
Level: Basement - Kitchen 2.54m X 4.318m
Level: Basement - Family room 4.877m X 3.835m
Level: Main - Laundry 2.489m X 1.88m
Level: Main - Bathroom (# of pieces - 2) Measurements not available
Level: Main - Dining room 3.581m X 4.547m
Level: Main - Breakfast room 3.581m X 5.385m
Level: Main
- Listing source url Https://www.realtor.ca/real-estate/28820272/4-lockman-drive-ancaster
- Listing type identifier Idx

$-4,933
/ Month

