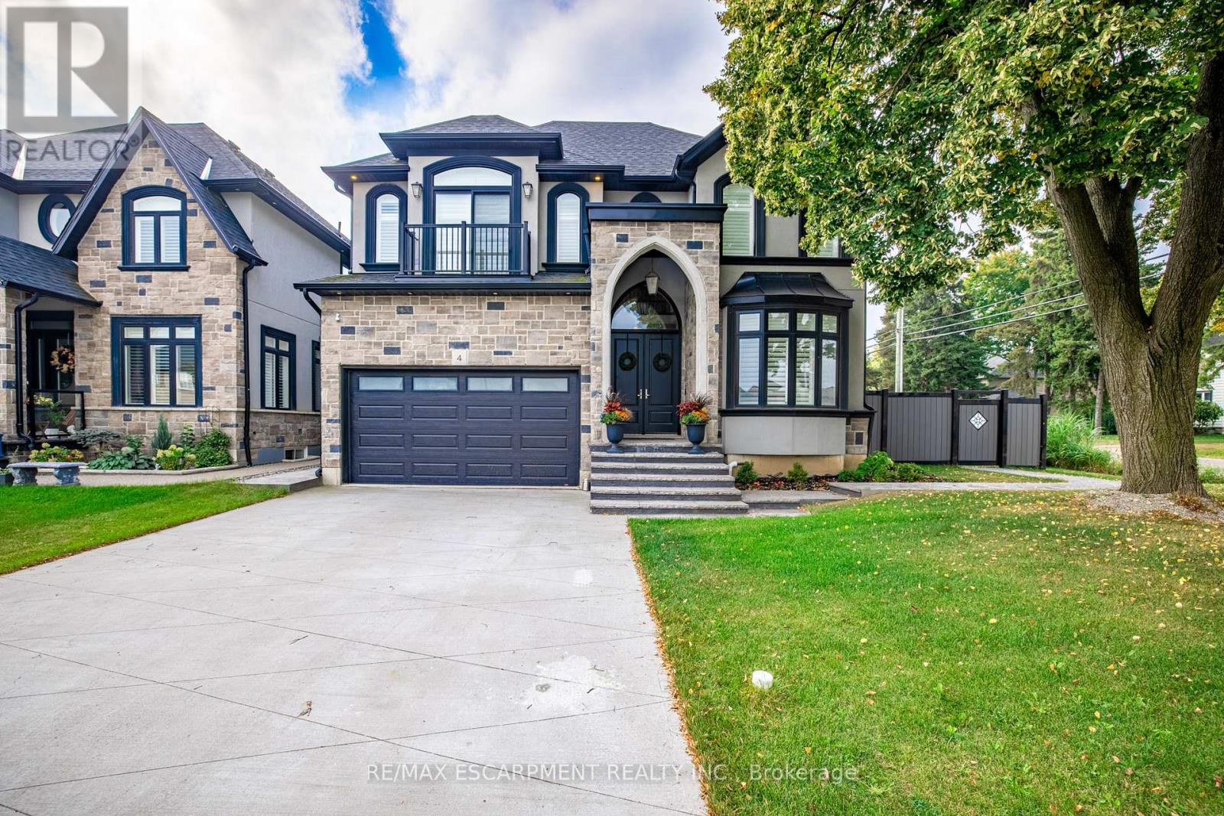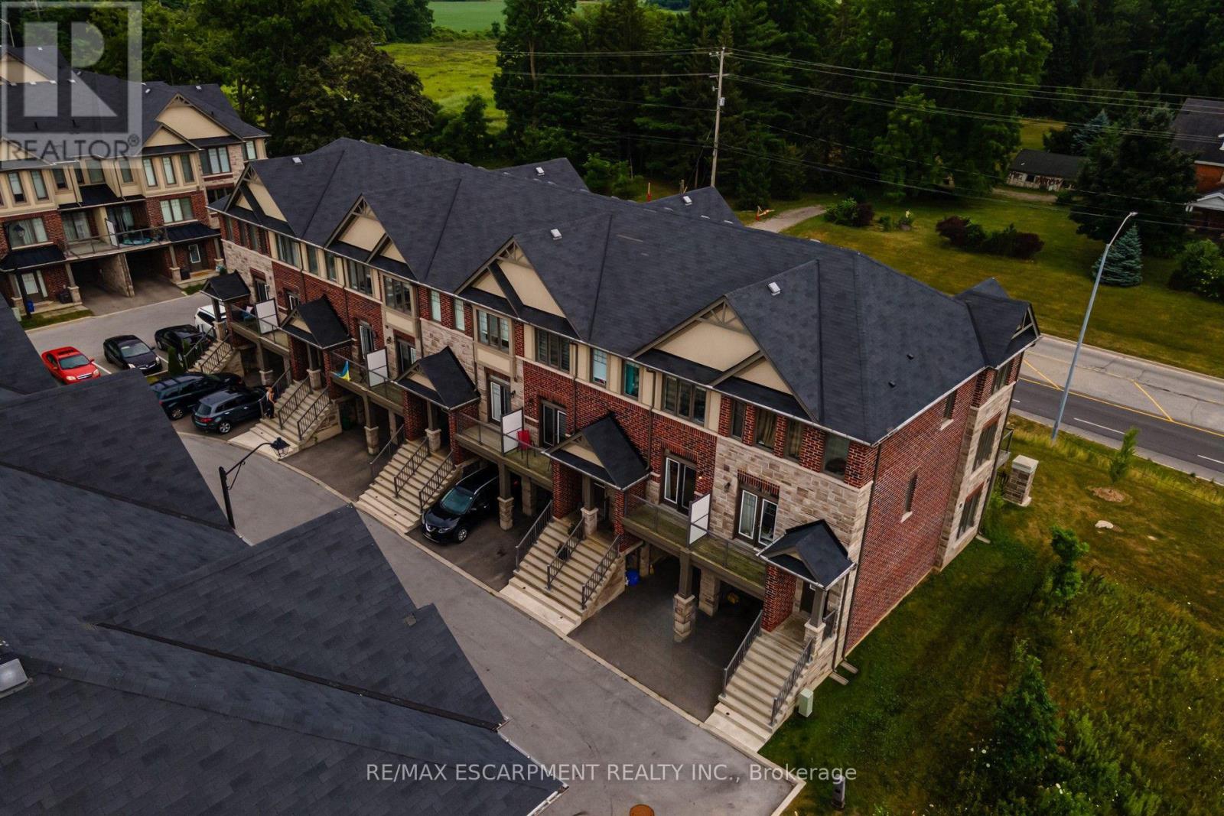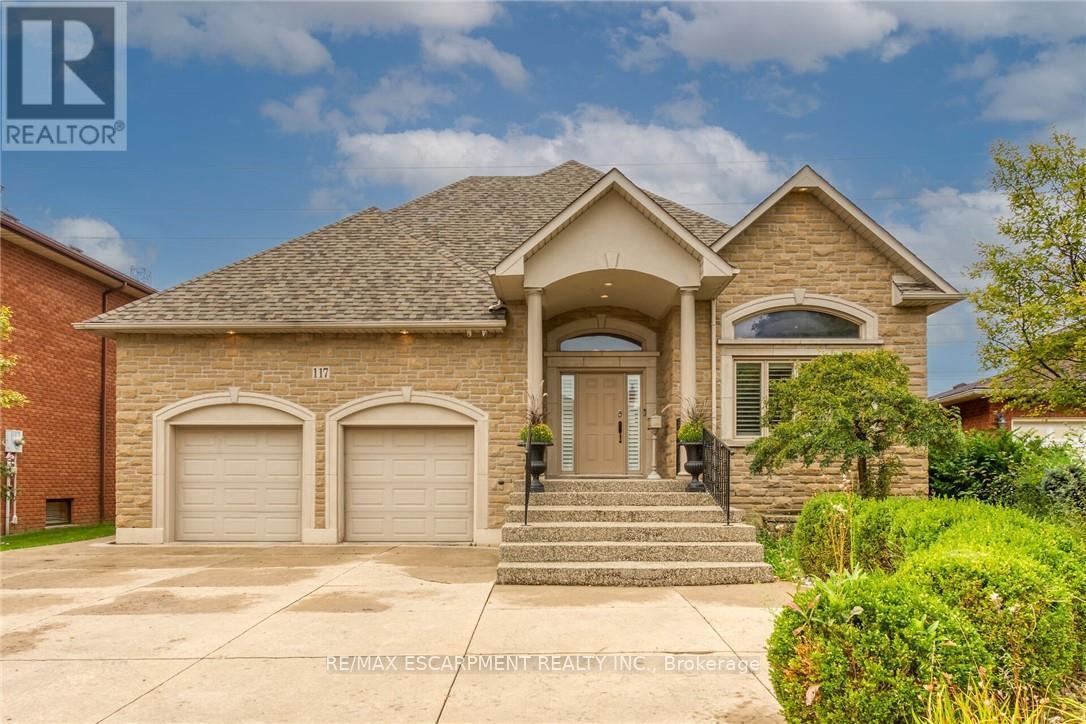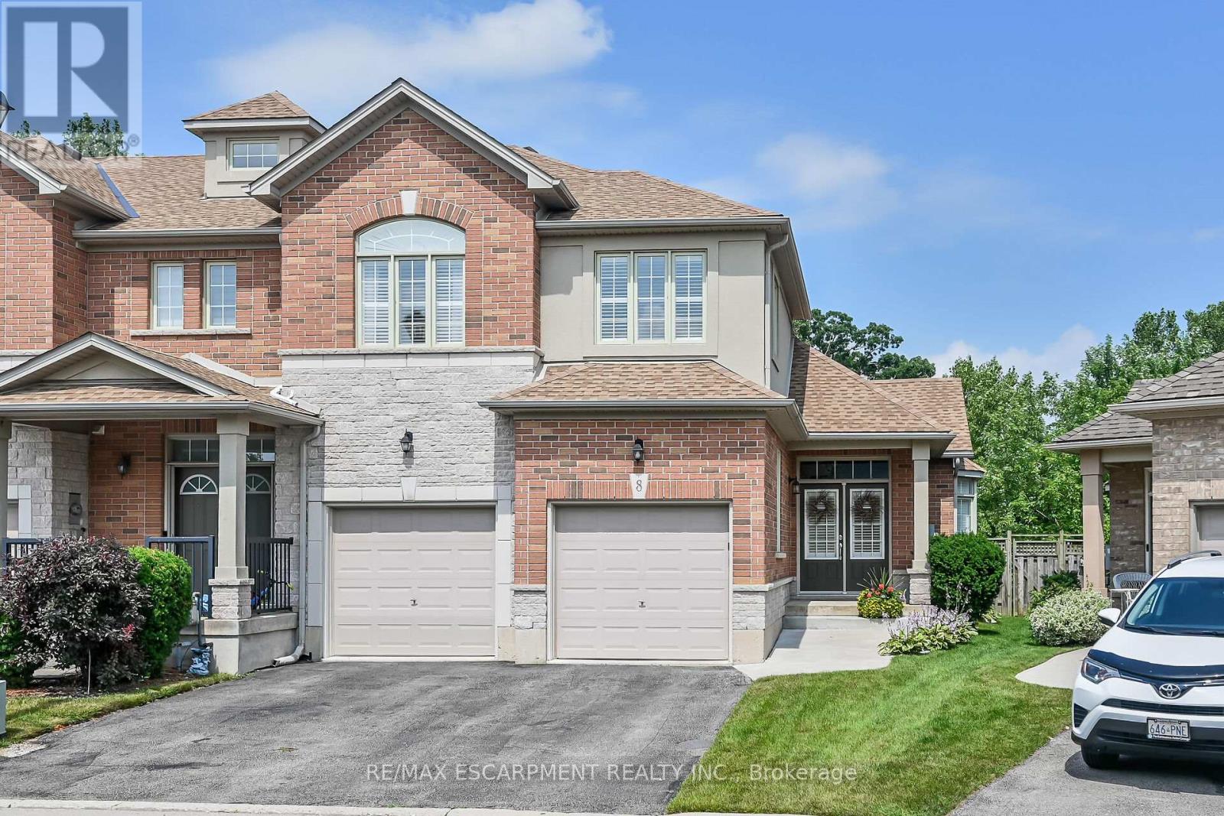- Houseful
- ON
- Hamilton
- Falkirk West
- 4 Moonstone Ct
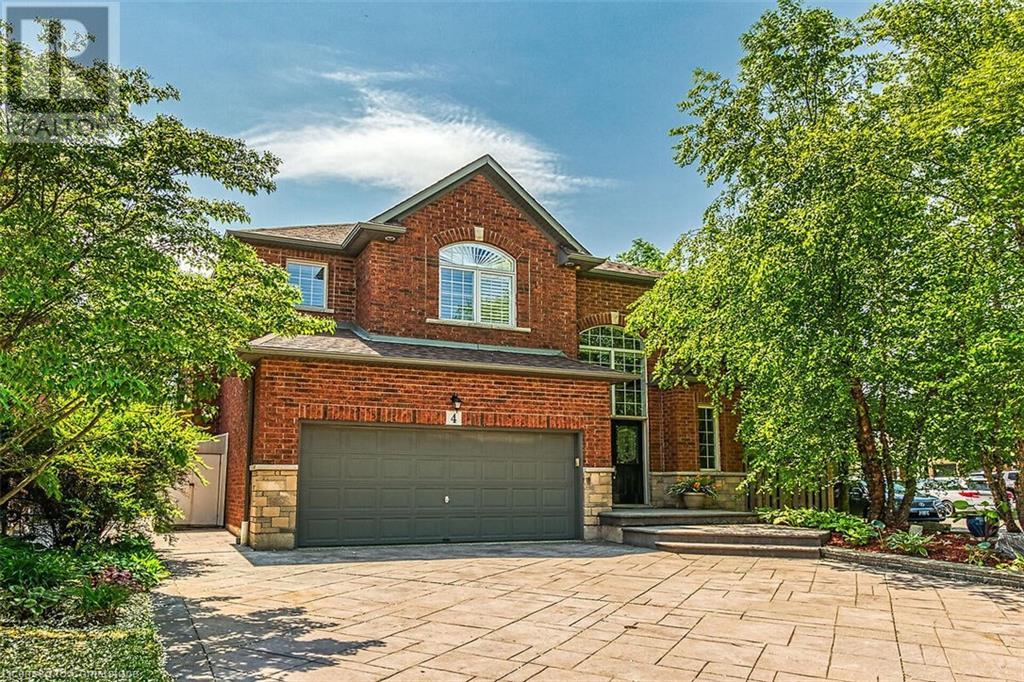
Highlights
Description
- Home value ($/Sqft)$377/Sqft
- Time on Houseful65 days
- Property typeSingle family
- Style2 level
- Neighbourhood
- Median school Score
- Year built2005
- Mortgage payment
Seize the opportunity to live in this highly desired West Mountain neighbourhood This home boasts over 3,400 square feet of living space and is situated on a corner lot in a quiet court. Close to all amenities including schools, parks, shopping, recreation and highway access. Great for multi-generational families, this home has plenty of room to spread out with the benefit of separate living spaces. Enjoy the elegance of the open concept design with grand 17 ft ceilings, palladium window and a spiral staircase. The renovated gourmet kitchen (2020) has an oversized island with granite counters, spacious breakfast bar, stainless steel appliances and extensive cabinetry. There is also a built in desk area which is great for multi-tasking throughout the day. Retreat to the upper level primary bedroom offering a 4 piece ensuite complete with soaker tub. There are 2 additional bedrooms, main bath and a convenient laundry room on this level. The fully finished basement is great for family movie nights and offers a large recroom, spacious bedroom and new 3 piece bath. The rear yard is conveniently accessed from the kitchen and has several different areas for recreation and entertaining including a stunning outdoor fireplace. A gazebo covers the sitting and dining areas and is surrounded by lush, mature gardens. The yard is complete with veggie gardens and a large storage shed. Act now to make this special house your new home! (id:55581)
Home overview
- Cooling Central air conditioning
- Heat source Natural gas
- Heat type Forced air
- Sewer/ septic Municipal sewage system
- # total stories 2
- # parking spaces 4
- Has garage (y/n) Yes
- # full baths 3
- # half baths 1
- # total bathrooms 4.0
- # of above grade bedrooms 4
- Has fireplace (y/n) Yes
- Subdivision 163 - gurnett
- Lot size (acres) 0.0
- Building size 3452
- Listing # 40747071
- Property sub type Single family residence
- Status Active
- Bathroom (# of pieces - 4) 4.14m X 1.854m
Level: 2nd - Bathroom (# of pieces - 4) 2.388m X 2.235m
Level: 2nd - Bedroom 3.835m X 2.972m
Level: 2nd - Bedroom 3.531m X 3.404m
Level: 2nd - Primary bedroom 6.401m X 3.302m
Level: 2nd - Bedroom 3.988m X 3.556m
Level: Basement - Recreational room 6.071m X 5.664m
Level: Basement - Bathroom (# of pieces - 3) 2.87m X 1.549m
Level: Basement - Office 4.343m X 5.791m
Level: Main - Bathroom (# of pieces - 2) Measurements not available
Level: Main - Kitchen 5.588m X 4.47m
Level: Main - Living room / dining room 7.544m X 5.613m
Level: Main
- Listing source url Https://www.realtor.ca/real-estate/28546181/4-moonstone-court-hamilton
- Listing type identifier Idx

$-3,466
/ Month

