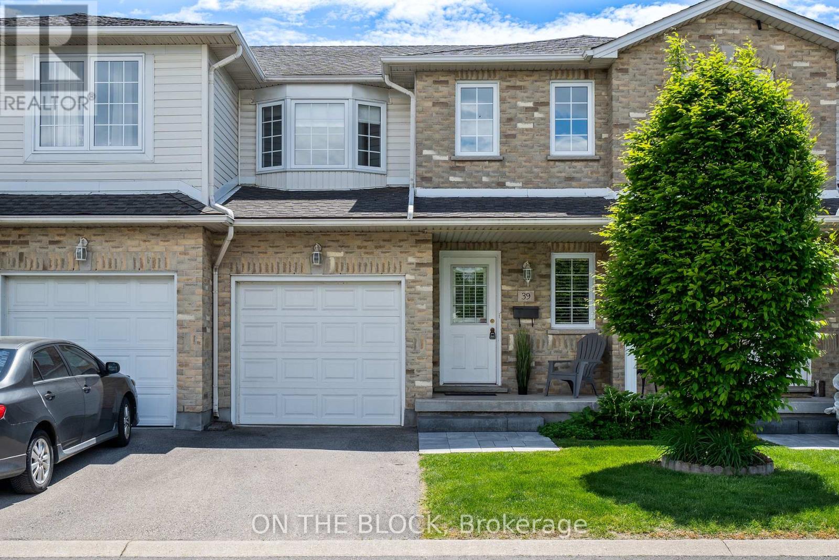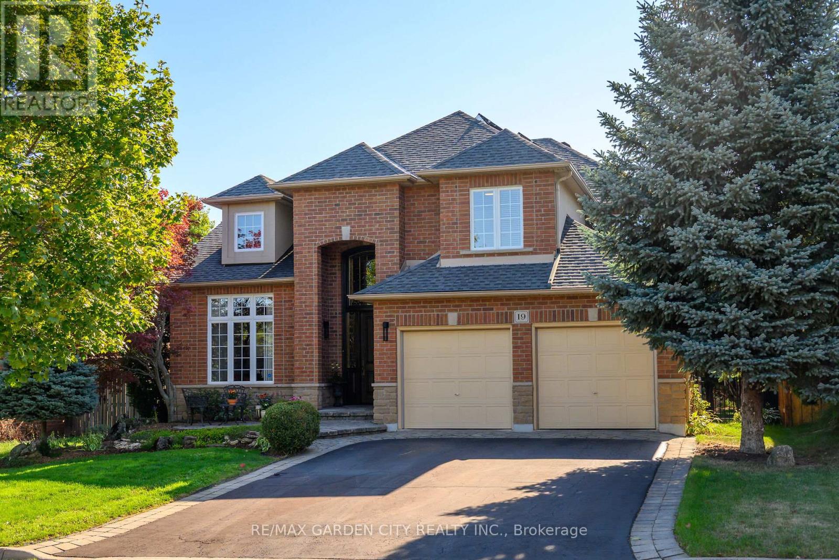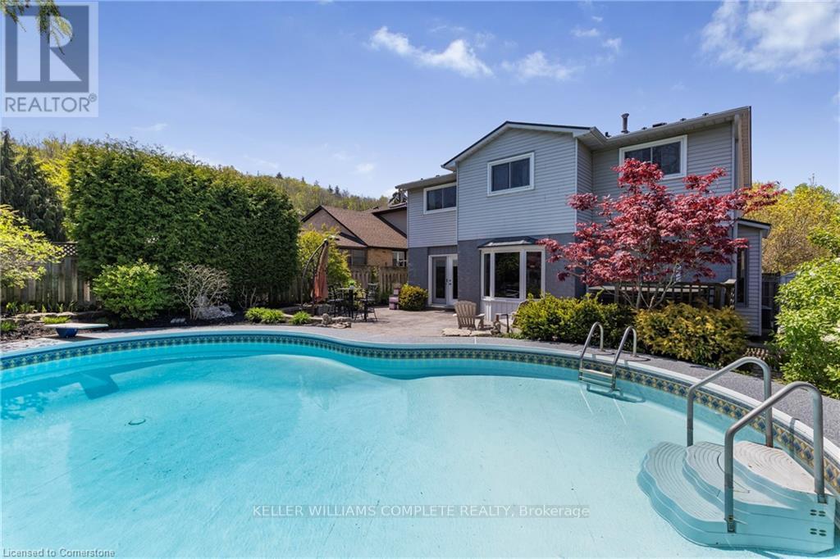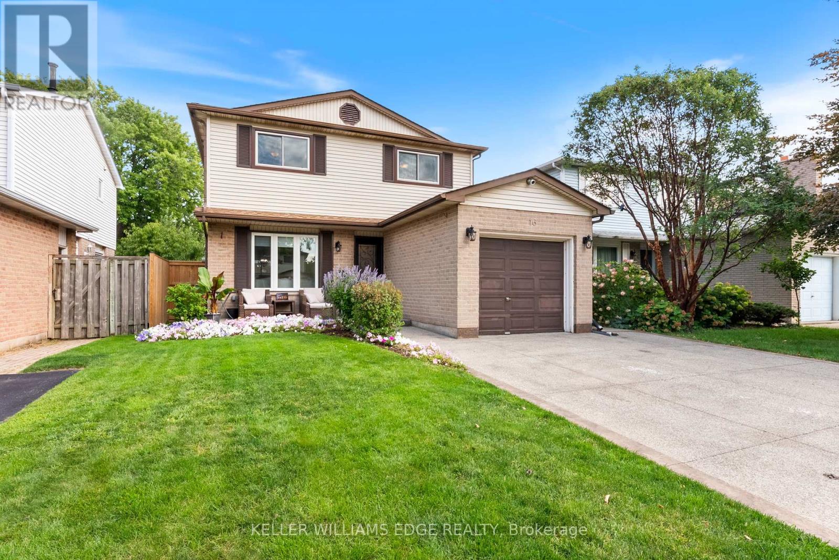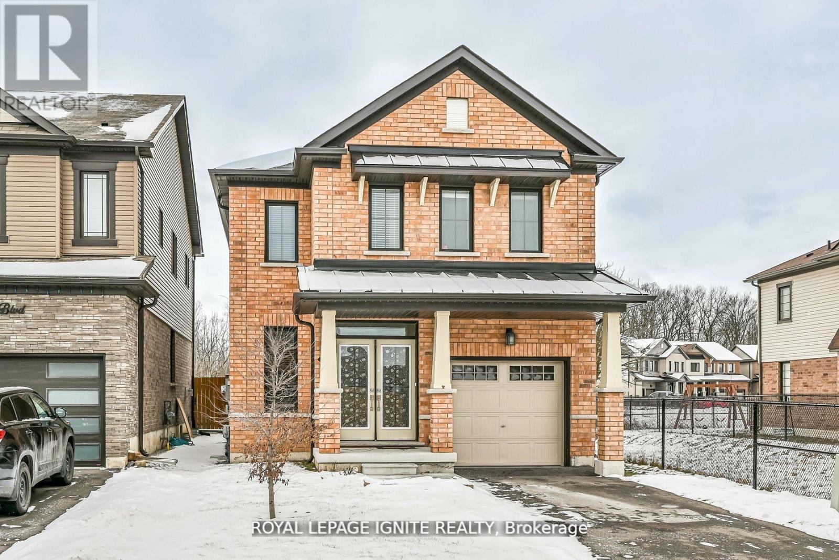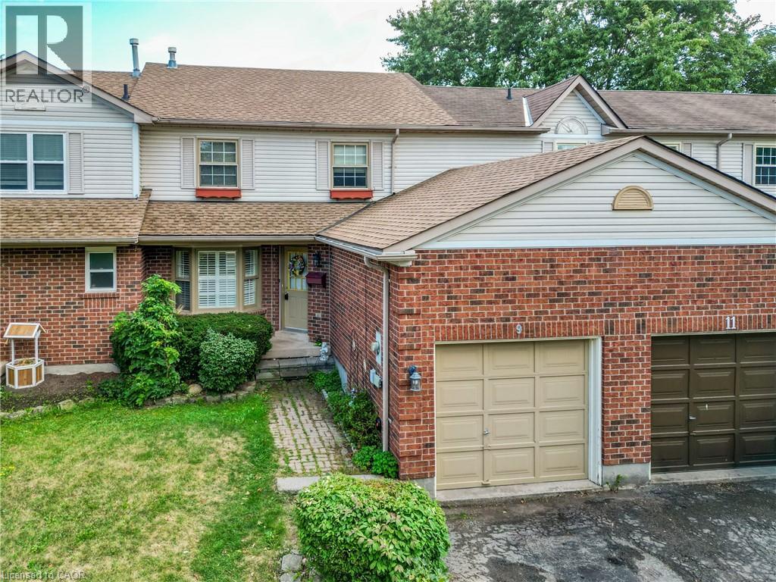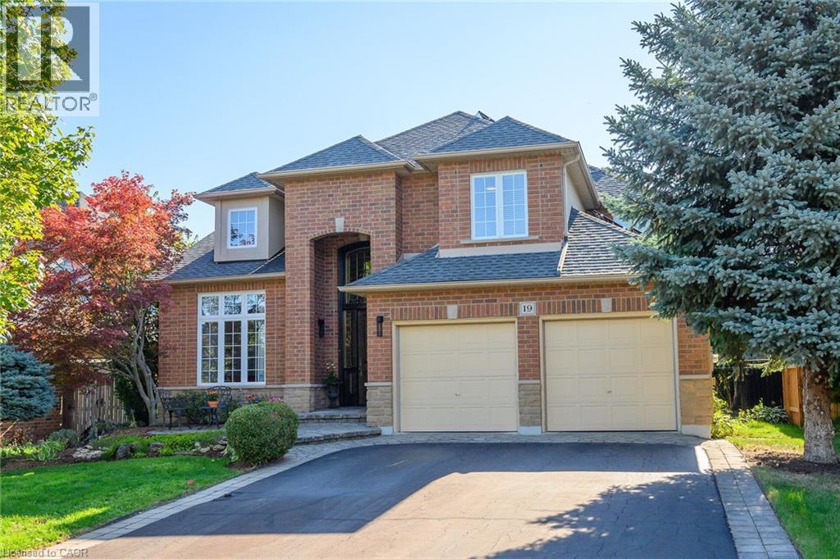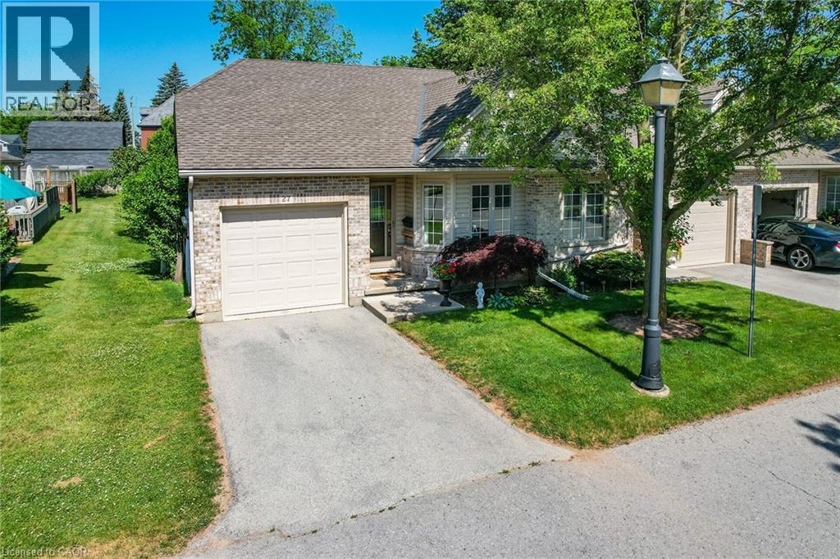- Houseful
- ON
- Hamilton
- Fifty Point
- 4 Panorama Way
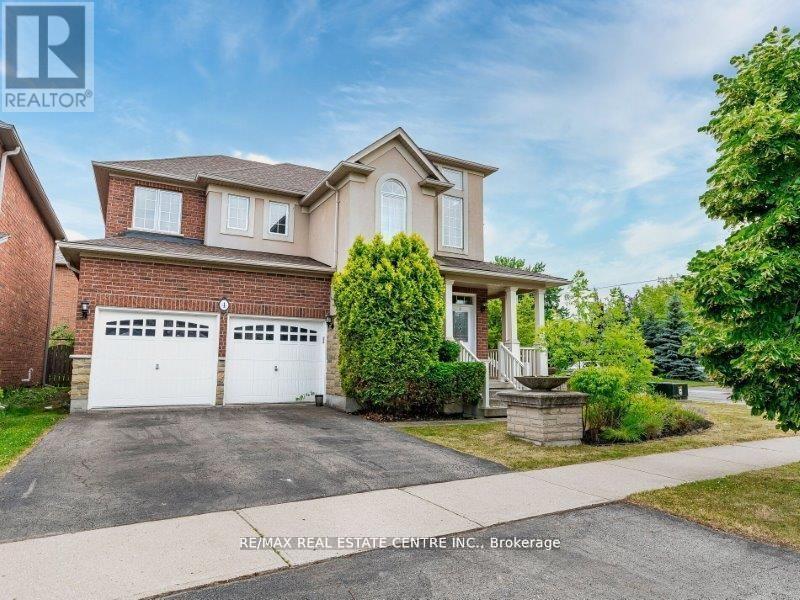
Highlights
Description
- Time on Houseful20 days
- Property typeSingle family
- Neighbourhood
- Median school Score
- Mortgage payment
Immaculate 4-Bedroom Detached Home in Prestigious Lake Point Community ! Welcome to this stunning 4-bedroom, 3-bathroom detached home located in the highly sought-after Lake Point neighborhood of Stoney Creek. Set on a beautifully landscaped corner lot, this approx. 2,500 sq. ft. home showcases exceptional curb appeal with an elegant blend of stone, stucco, and all-brick exterior finishes. Step onto the charming front porch and through the double-door entry into an inviting, open-concept foyer with 9-ft ceilings, smooth ceilings, and hardwood floors throughout. Freshly painted in tasteful neutral tones, the main level offers a spacious formal living and dining area filled with natural light from the extra-large windows. The heart of the home is the formal family room featuring a cozy gas fireplace, perfect for family gatherings. The gourmet kitchen offers ample potential for culinary creations and flows seamlessly into the family living spaces. Convenient inside access to the double-car garage enhances daily ease. Elegant oak stairs with wrought iron railings lead to the second floor, where you'll find 4 generous-sized bedrooms, including a luxurious primary retreat with a 5-piece ensuite and walk-in closet. A second-floor laundry room and a bright, versatile den complete the upper level ideal for a home office or reading nook. Enjoy living just steps from Lake Pointe Park, The Yacht Club, Fifty Point Marina, shopping, parks, and the QEW, all while being within walking distance to breathtaking views of Lake Ontario. (id:63267)
Home overview
- Cooling Central air conditioning
- Heat source Natural gas
- Heat type Forced air
- Sewer/ septic Sanitary sewer
- # total stories 2
- # parking spaces 4
- Has garage (y/n) Yes
- # full baths 2
- # half baths 1
- # total bathrooms 3.0
- # of above grade bedrooms 4
- Flooring Hardwood, ceramic
- Subdivision Stoney creek
- Lot size (acres) 0.0
- Listing # X12348813
- Property sub type Single family residence
- Status Active
- 4th bedroom 3.22m X 2.74m
Level: 2nd - Primary bedroom 7.19m X 3.96m
Level: 2nd - Den 2.44m X 2.13m
Level: 2nd - 3rd bedroom 3.22m X 3.2m
Level: 2nd - Laundry Measurements not available
Level: 2nd - 2nd bedroom 3.51m X 3.05m
Level: 2nd - Dining room 6.09m X 3.66m
Level: Main - Kitchen 3.51m X 3.35m
Level: Main - Family room 5.54m X 3.76m
Level: Main - Living room 6.09m X 3.6638m
Level: Main - Eating area 3.51m X 3.35m
Level: Main
- Listing source url Https://www.realtor.ca/real-estate/28742730/4-panorama-way-hamilton-stoney-creek-stoney-creek
- Listing type identifier Idx

$-2,901
/ Month

