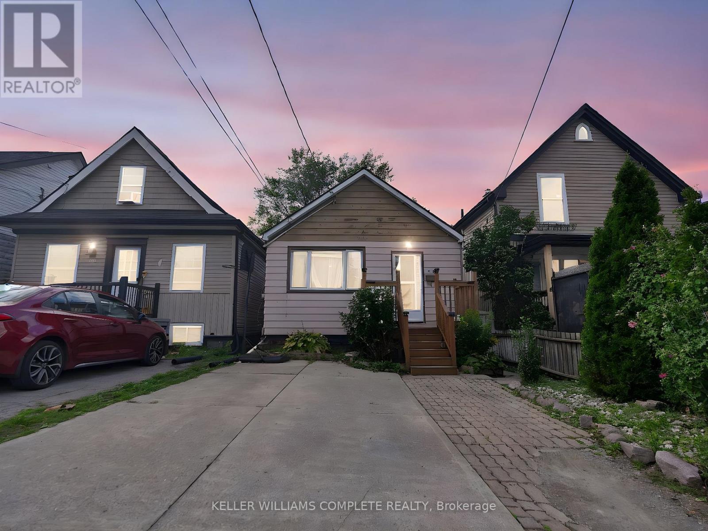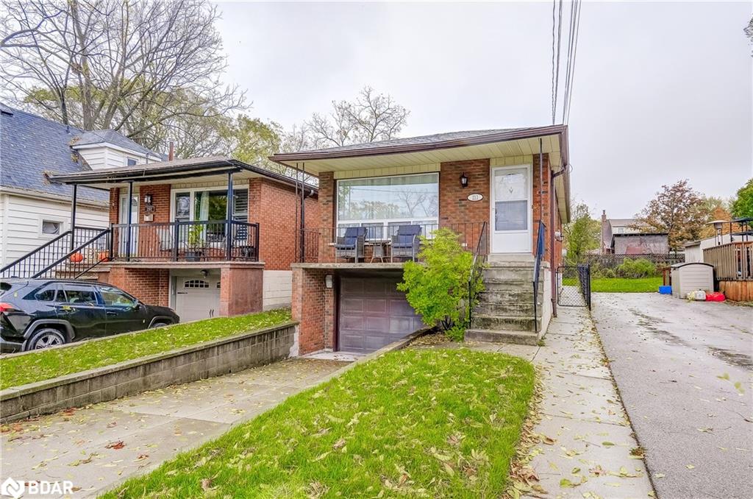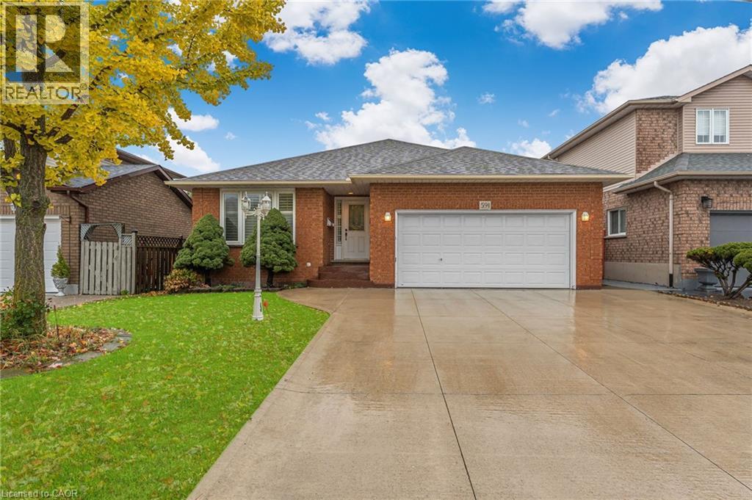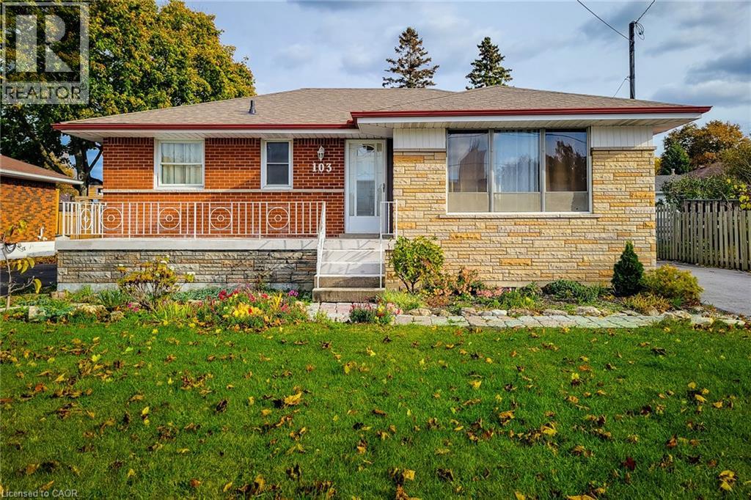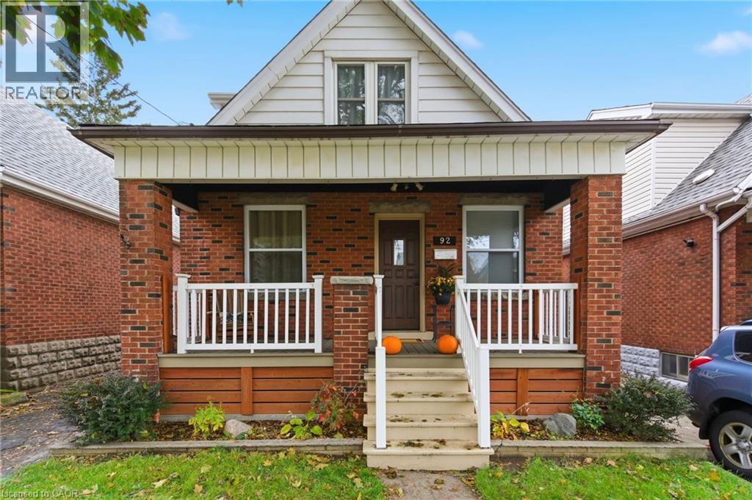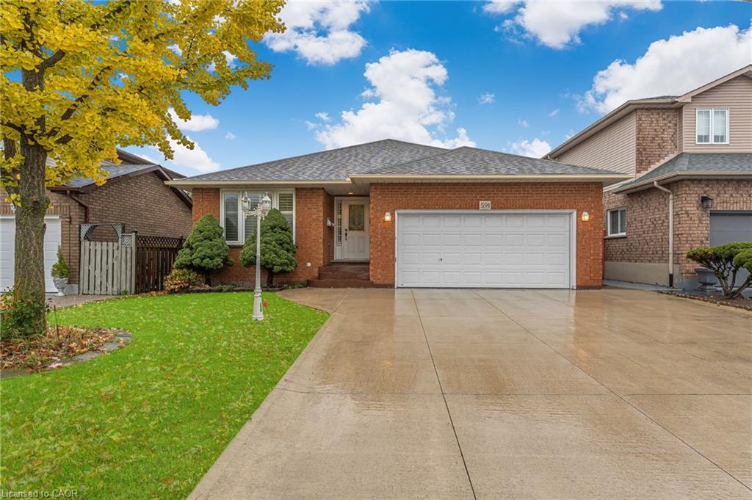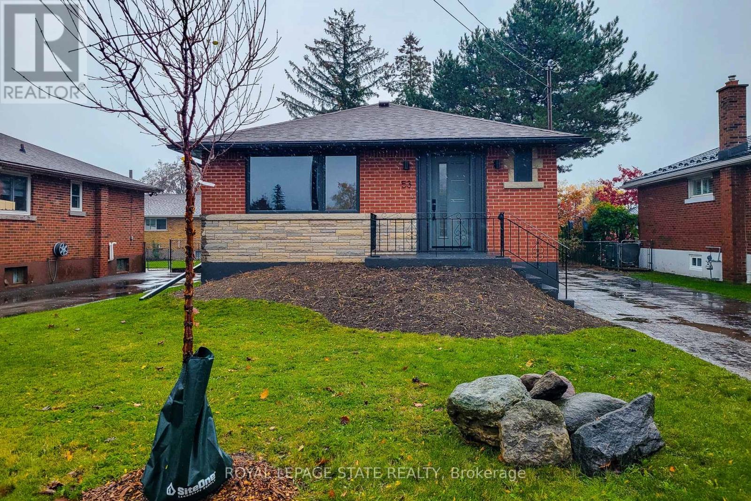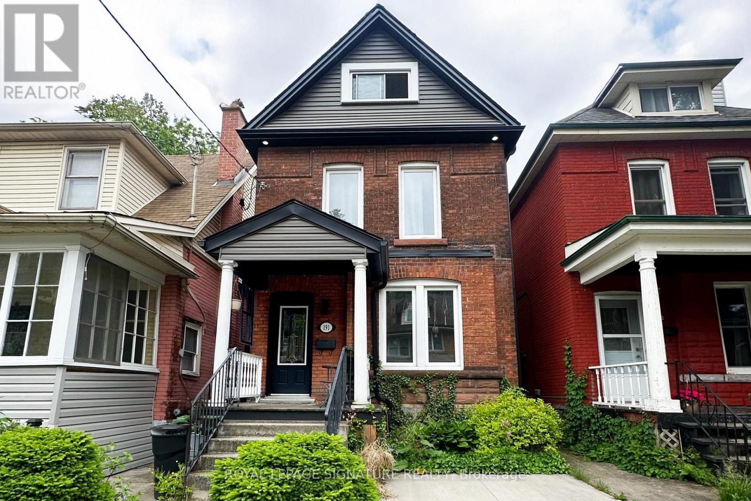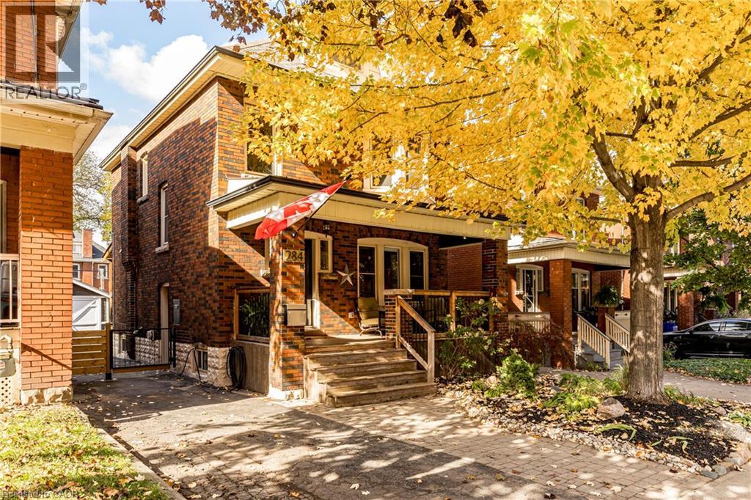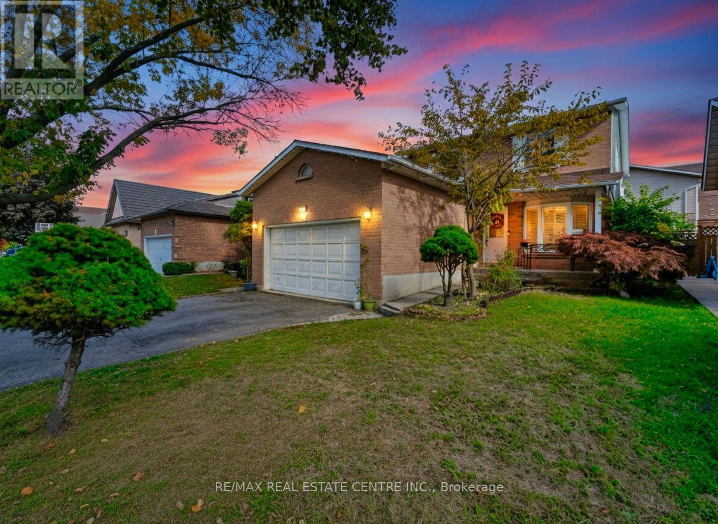- Houseful
- ON
- Hamilton
- Berrisfield
- 4 Rosanne Cres
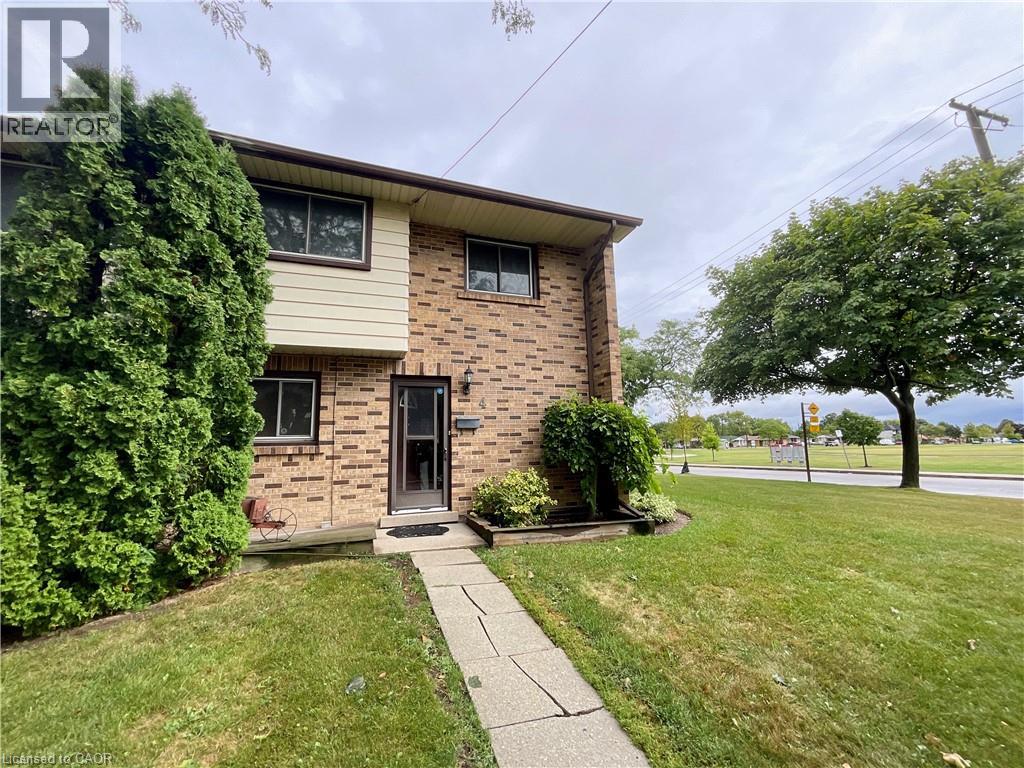
4 Rosanne Cres
4 Rosanne Cres
Highlights
Description
- Home value ($/Sqft)$366/Sqft
- Time on Houseful56 days
- Property typeSingle family
- Style2 level
- Neighbourhood
- Median school Score
- Year built1967
- Mortgage payment
Cute & cozy 2 story, end-unit townhome in the desirable Berrisfield neighbourhood. You'll appreciate the gleaming hardwood floors throughout the main and upper levels. The main level displays a spacious living room, kitchen, separate dining area with sliding door to the backyard and 2-piece bathroom. The Upper level includes the primary bedroom, 2nd & 3rd bedrooms plus the four-piece bathroom. Make your way down to the basement level to find the finished rec room, laundry area and storage space with handy workbench. Furnace replaced in 2021 and Central Air in 2017. This home features a backyard that is fully fenced with a large deck and direct access to the parking space + 6 visitor. You’ll love this convenient location right across from the park, playground and school. Also, very close proximity to public transit, shopping and easy access to Highways. Great starter for first time buyers, families or investors. (id:63267)
Home overview
- Cooling Central air conditioning
- Heat source Natural gas
- Heat type Forced air
- Sewer/ septic Municipal sewage system
- # total stories 2
- # parking spaces 1
- # full baths 1
- # half baths 1
- # total bathrooms 2.0
- # of above grade bedrooms 3
- Subdivision 260 - berrisfield
- Lot size (acres) 0.0
- Building size 1160
- Listing # 40767015
- Property sub type Single family residence
- Status Active
- Bedroom 2.591m X 4.267m
Level: 2nd - Bedroom 2.591m X 3.048m
Level: 2nd - Bathroom (# of pieces - 4) 2.337m X 1.524m
Level: 2nd - Primary bedroom 3.683m X 3.353m
Level: 2nd - Laundry 3.048m X 3.353m
Level: Basement - Storage 0.66m X 1.219m
Level: Basement - Recreational room 5.486m X 3.48m
Level: Basement - Living room 5.486m X 3.404m
Level: Main - Dining room 2.743m X 2.743m
Level: Main - Bathroom (# of pieces - 2) 2.032m X 0.914m
Level: Main - Kitchen 5.182m X 2.286m
Level: Main
- Listing source url Https://www.realtor.ca/real-estate/28830910/4-rosanne-crescent-hamilton
- Listing type identifier Idx

$-526
/ Month

