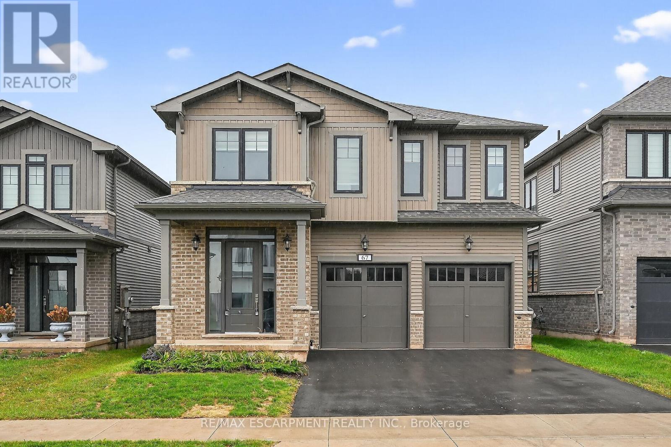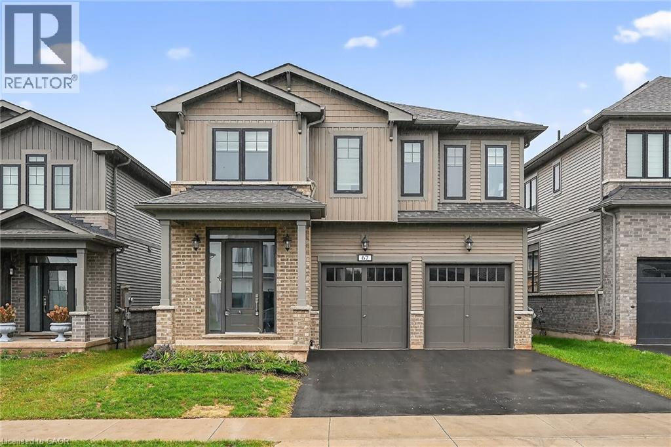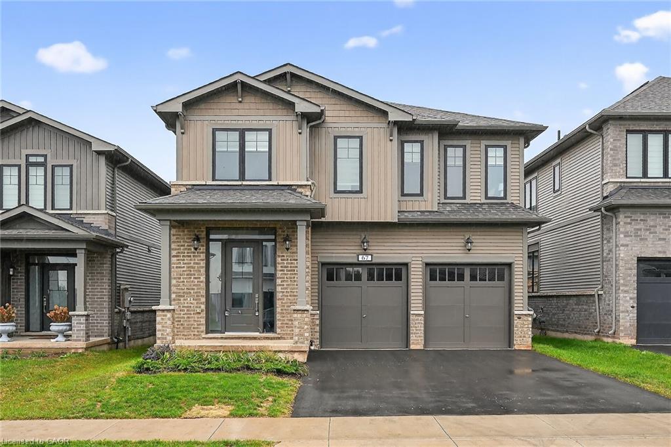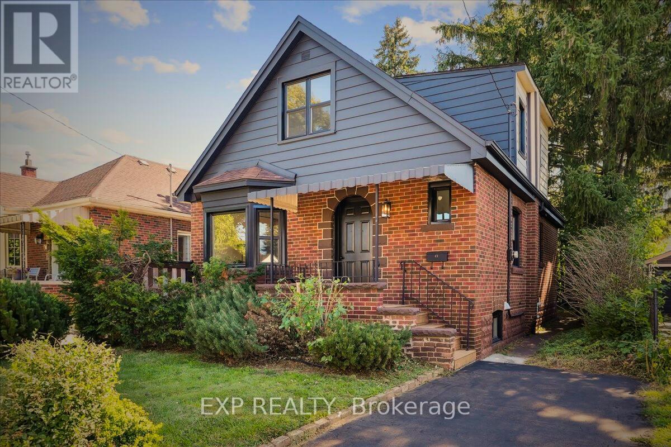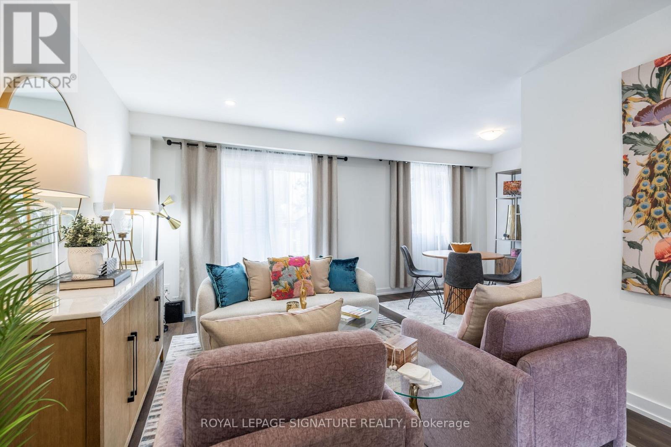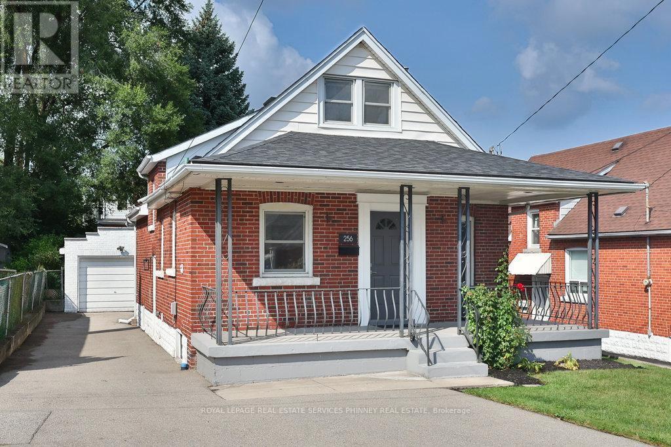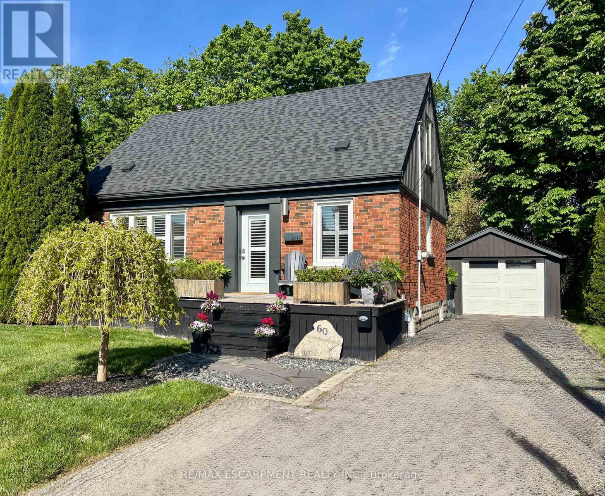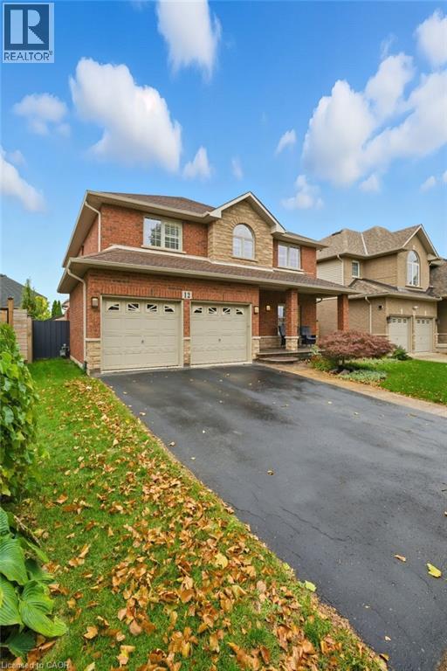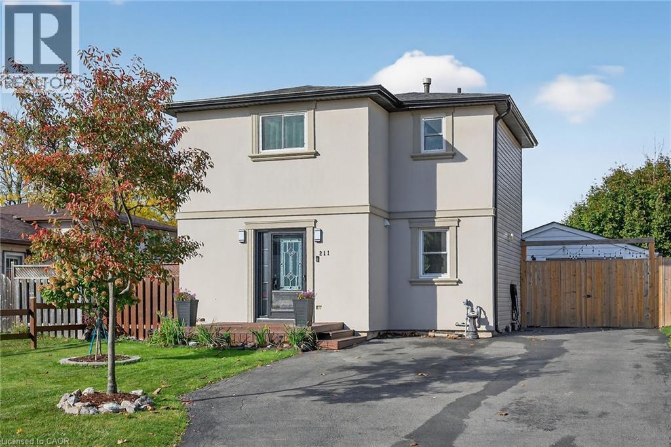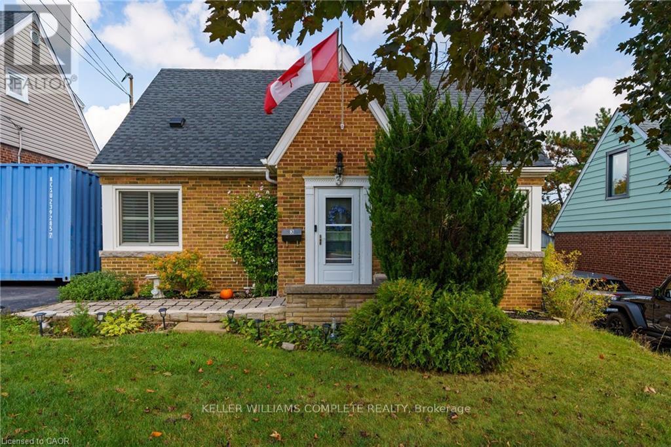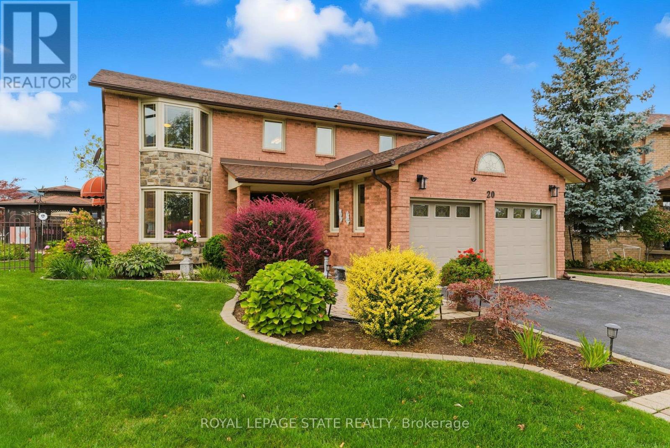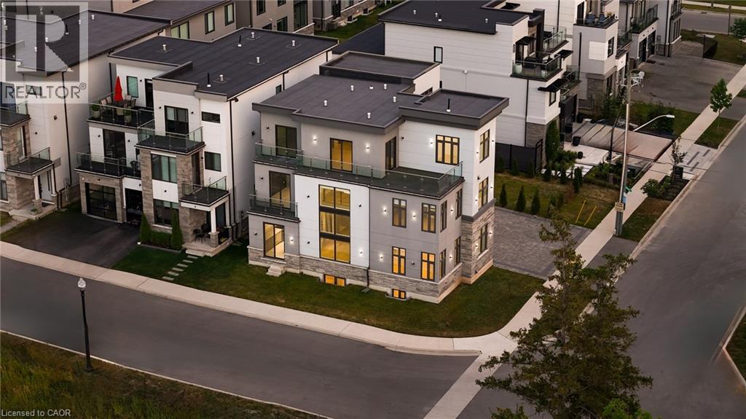
Highlights
Description
- Home value ($/Sqft)$592/Sqft
- Time on Housefulnew 14 hours
- Property typeSingle family
- Style3 level
- Neighbourhood
- Median school Score
- Year built2018
- Mortgage payment
A rare lakeside opportunity - this extraordinary 3-storey residence offers over 5,000 sq ft of finely crafted living space with panoramic lake views from multiple levels. Featuring 6 bedrooms, 7 bathrooms, 2 full kitchens, and sitting on a premium 54.89 x 94 ft corner lot just steps to the lakefront and marina. The grand foyer sets the tone w/ polished porcelain tile floors & soaring ceilings, introducing a thoughtfully designed main level featuring a formal dining room, private home office, and an inviting family room. Wide-plank white oak hardwood flooring, custom millwork, and ambient designer lighting elevate the space, while the oversized windows frame the lake and floor the interior with natural light. With custom cabinetry, polished quartz surfaces, and high-end stainless steel appliances, the kitchen is equal parts showpiece and workspace. The second level features three generously sized bedrooms, each w/ their own private ensuite & balcony offering lake views. The primary suite is exceptional - with a spa-life 5-piece ensuite & an oversized terrace where you can enjoy sunset views over the water. Upstairs, the third level offers even more versatility with two additional bedrooms, a loft w/ 'wet bar, and a private study nook - A perfect apace for relaxing or a work-from-home set up. The fully finished lower level includes a second kitchen, spacious recreation room, full bathroom, and a sixth bedroom. This is an ideal setup for multigenerational living, in-law accommodation, or extended guest stays. The professionally landscaped grounds boast a stone interlock driveway, newly planted trees for privacy, & a 3-car garage. Not to mention, you're just a short stroll to the waterfront, marina, top schools, & boutique shopping. This one-of-a-kind property delivers it all, whether you're looking for multigenerational living, space to entertain, or the waterfront, this is your forever home. Co-listed with April Papousek. LUXURY CERTIFIED. (id:63267)
Home overview
- Cooling Central air conditioning
- Heat source Natural gas
- Heat type Forced air
- Sewer/ septic Municipal sewage system
- # total stories 3
- # parking spaces 6
- Has garage (y/n) Yes
- # full baths 6
- # half baths 1
- # total bathrooms 7.0
- # of above grade bedrooms 6
- Community features Quiet area
- Subdivision 511 - eastdale/poplar park/industrial
- Lot size (acres) 0.0
- Building size 3801
- Listing # 40781552
- Property sub type Single family residence
- Status Active
- Bathroom (# of pieces - 3) Measurements not available
Level: 2nd - Bathroom (# of pieces - 5) Measurements not available
Level: 2nd - Bathroom (# of pieces - 5) Measurements not available
Level: 2nd - Primary bedroom 6.401m X 5.918m
Level: 2nd - Bedroom 5.232m X 4.928m
Level: 2nd - Bedroom 3.962m X 3.15m
Level: 2nd - Bedroom 5.944m X 3.175m
Level: 3rd - Bathroom (# of pieces - 3) Measurements not available
Level: 3rd - Bedroom 5.664m X 5.08m
Level: 3rd - Bathroom (# of pieces - 3) Measurements not available
Level: 3rd - Bedroom 4.14m X 3.505m
Level: Basement - Bathroom (# of pieces - 3) Measurements not available
Level: Lower - Dining room 4.115m X 3.683m
Level: Main - Living room 5.055m X 8.966m
Level: Main - Bathroom (# of pieces - 2) Measurements not available
Level: Main - Kitchen 5.918m X 3.15m
Level: Main
- Listing source url Https://www.realtor.ca/real-estate/29023386/4-sunrow-gate-hamilton
- Listing type identifier Idx

$-6,000
/ Month

