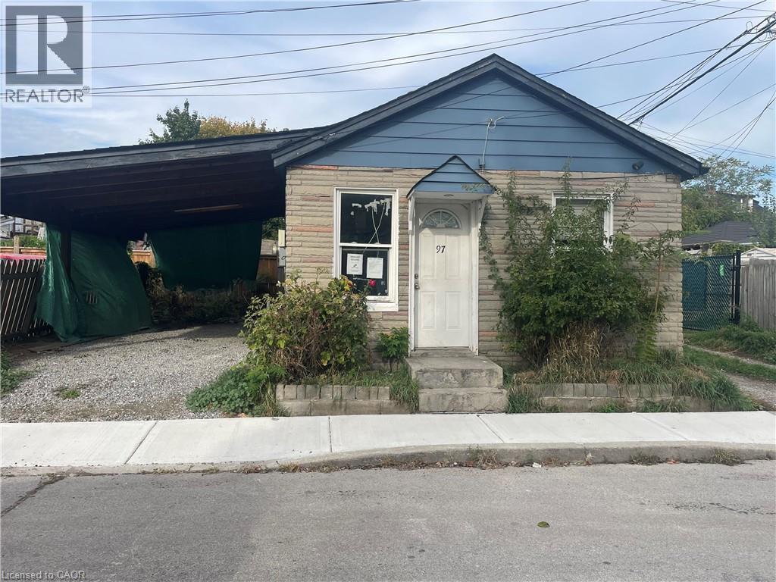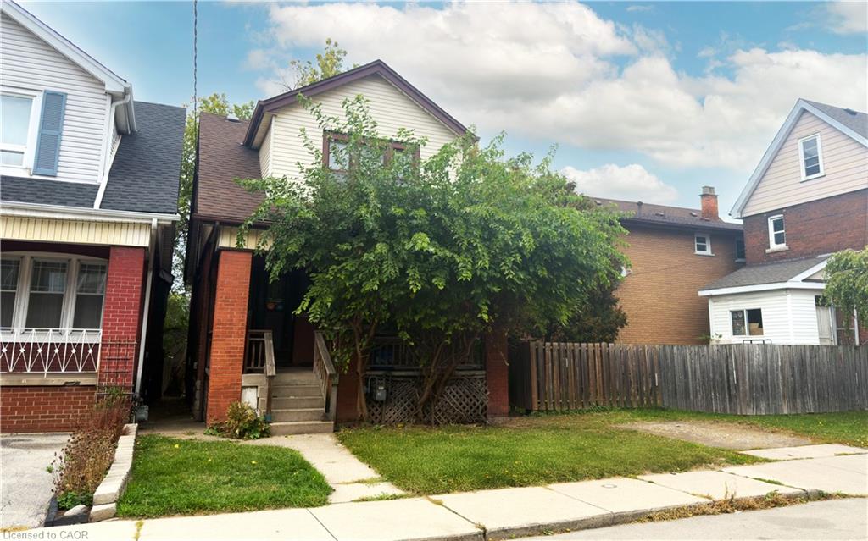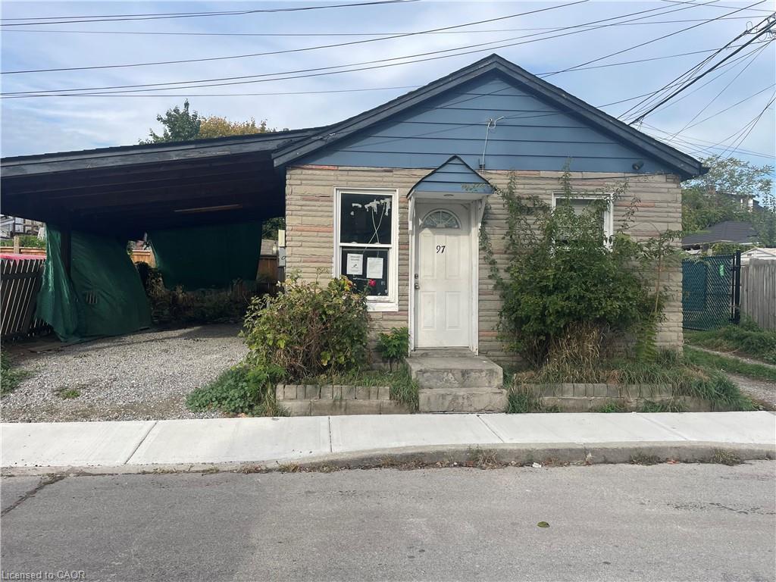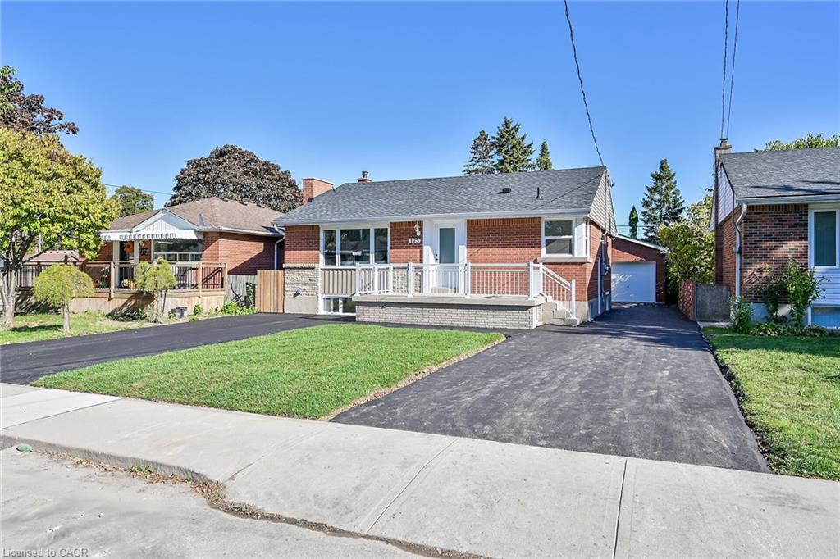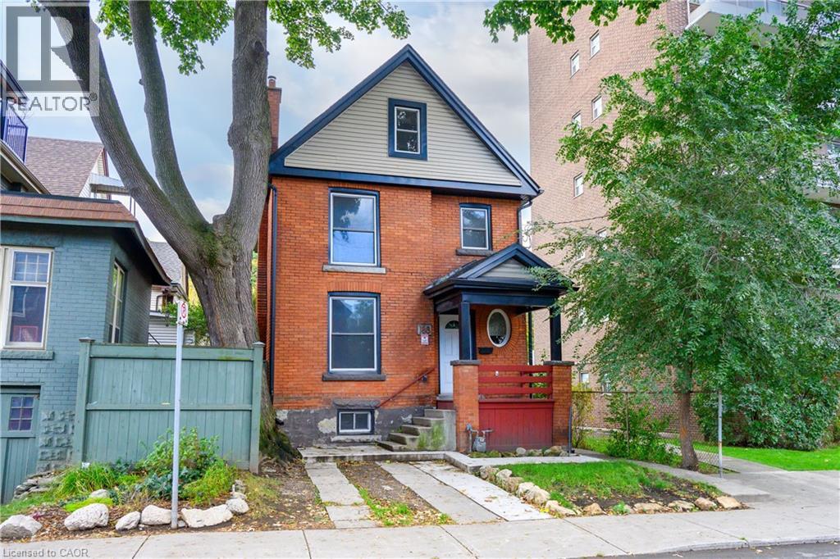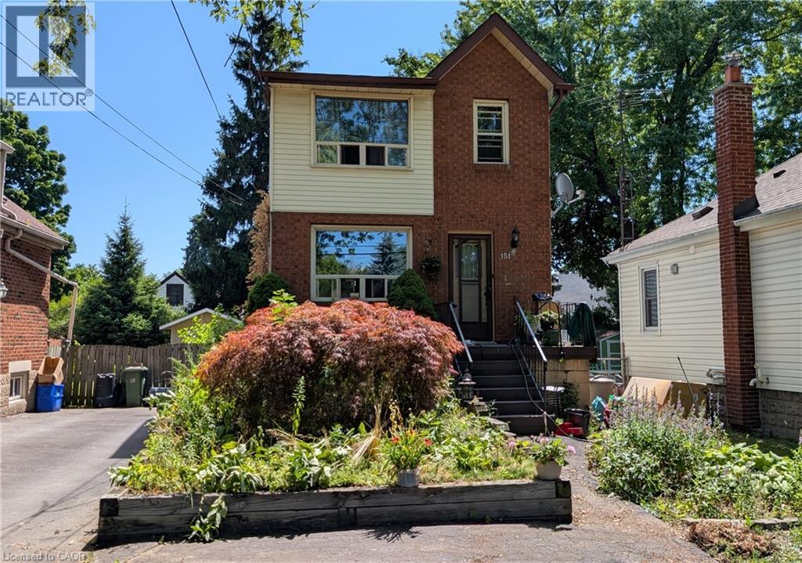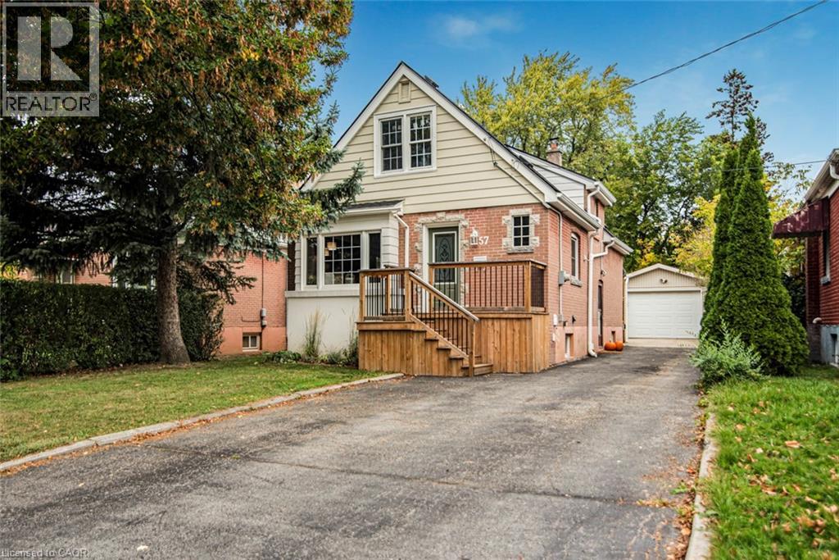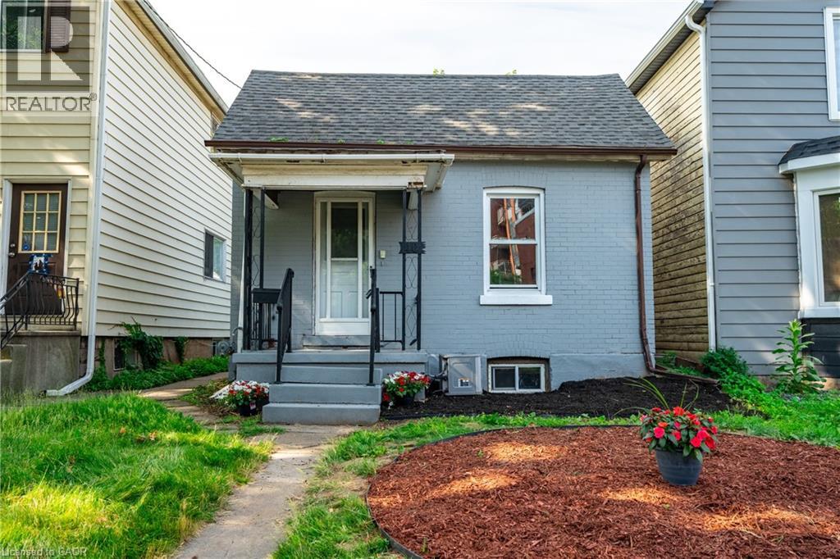
Highlights
Description
- Home value ($/Sqft)$364/Sqft
- Time on Houseful110 days
- Property typeSingle family
- StyleBungalow
- Neighbourhood
- Median school Score
- Mortgage payment
Welcome to 40 Aikman Ave, a charming 2-bedroom, 2-bath bungalow nestled in the heart of Hamilton’s vibrant Gibson/Stipley neighbourhood. Thoughtfully updated in 2025, this move-in ready gem offers a blend of cozy character and fresh modern finishes. Inside, enjoy both Vinyl & Laminate flooring throughout, a stylish kitchen with fresh countertops, tile backsplash, and brand new stainless steel appliances. Two full bathrooms provide comfort and convenience, while the full unfinished basement invites your vision for added living space, office, or in-law suite. Step outside to a fully fenced backyard — ideal for kids, pets, and quiet outdoor mornings. A detached garage and extra rear parking off the alley add flexibility and easy access to Main Street. Walk to downtown amenities, transit, schools, shops, and cafés. This home offers the lifestyle you’ve been looking for with the location to match. Don’t miss this rare blend of charm, convenience, and potential. (id:63267)
Home overview
- Cooling Central air conditioning
- Heat source Natural gas
- Heat type Forced air
- Sewer/ septic Municipal sewage system
- # total stories 1
- # parking spaces 2
- Has garage (y/n) Yes
- # full baths 2
- # total bathrooms 2.0
- # of above grade bedrooms 2
- Community features Community centre, school bus
- Subdivision 200 - gibson/stipley
- Lot size (acres) 0.0
- Building size 934
- Listing # 40747542
- Property sub type Single family residence
- Status Active
- Living room 3.886m X 3.48m
Level: Main - Foyer 2.032m X 2.718m
Level: Main - Bedroom 3.404m X 3.658m
Level: Main - Bathroom (# of pieces - 4) Measurements not available
Level: Main - Eat in kitchen 3.785m X 3.378m
Level: Main - Bathroom (# of pieces - 3) Measurements not available
Level: Main - Bedroom 3.581m X 2.769m
Level: Main
- Listing source url Https://www.realtor.ca/real-estate/28552120/40-aikman-avenue-hamilton
- Listing type identifier Idx

$-906
/ Month





