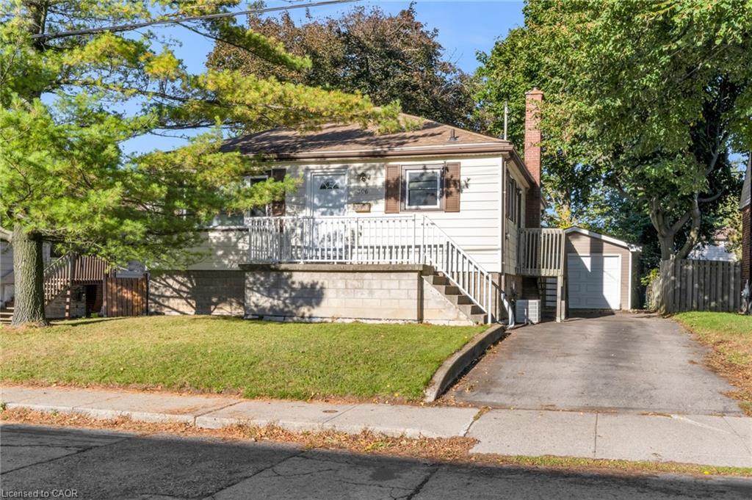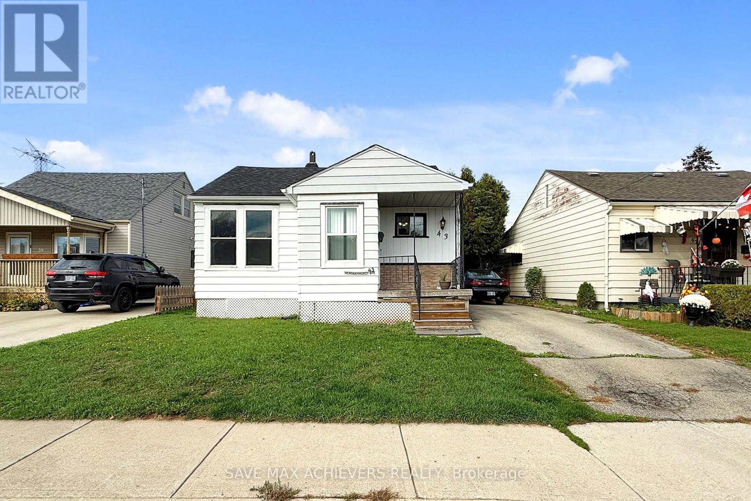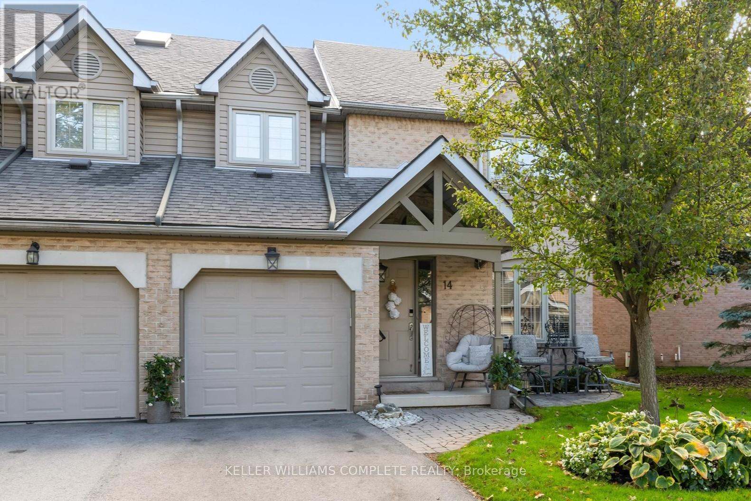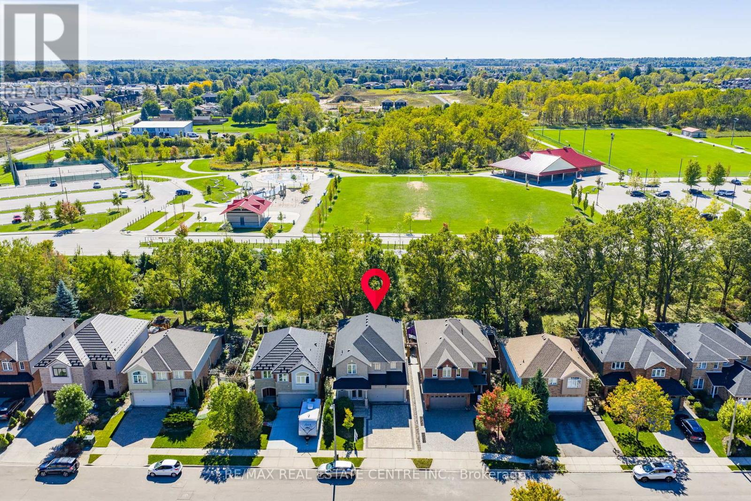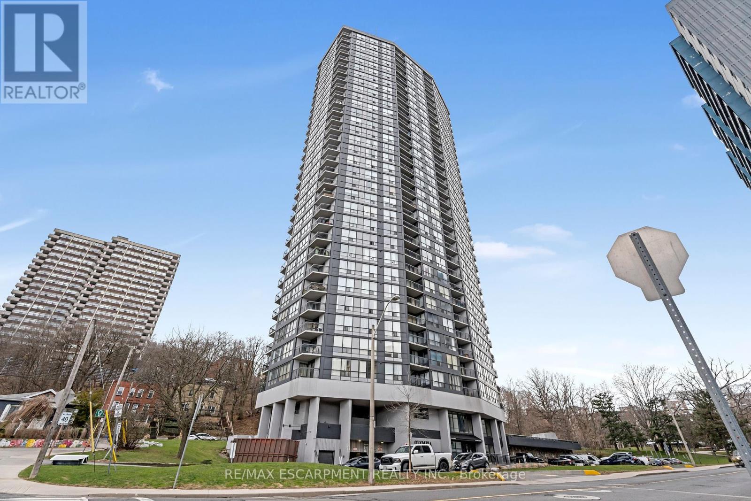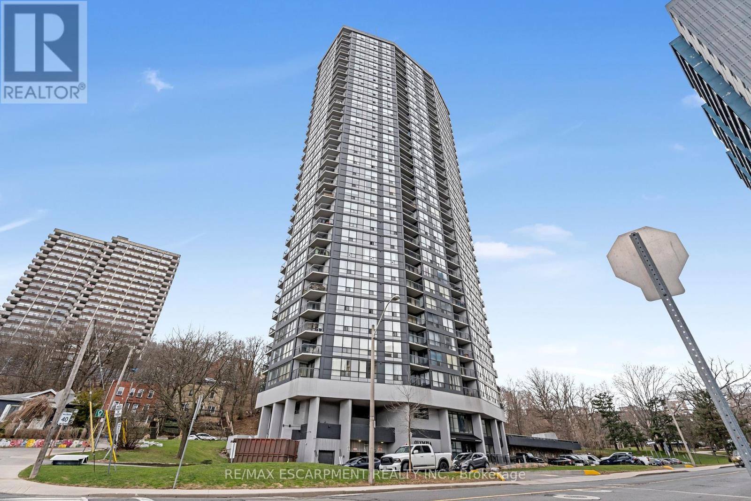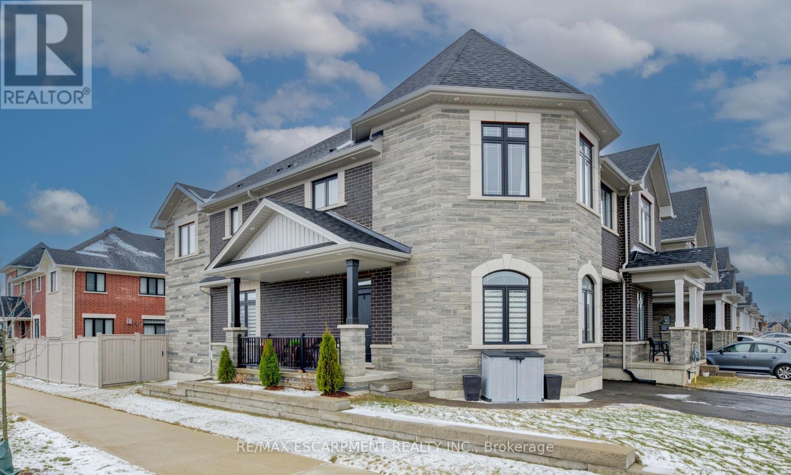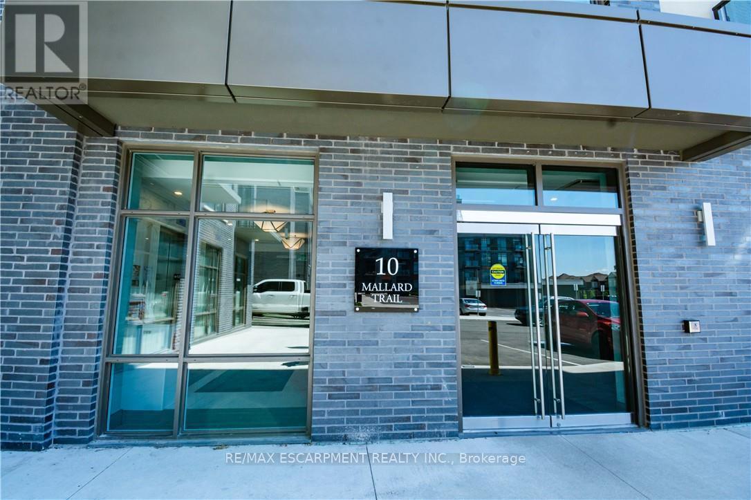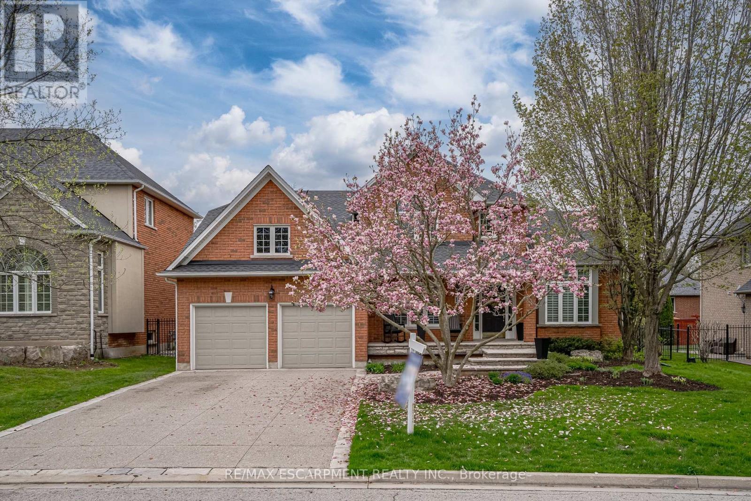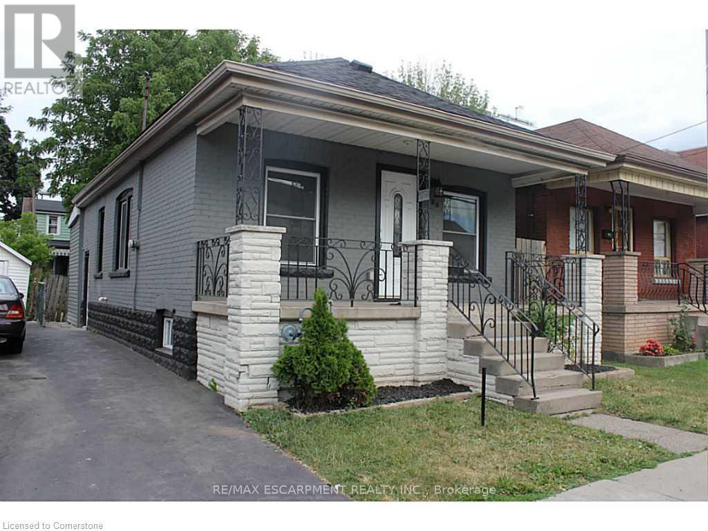- Houseful
- ON
- Hamilton
- University Gardens
- 40 Bertram Dr
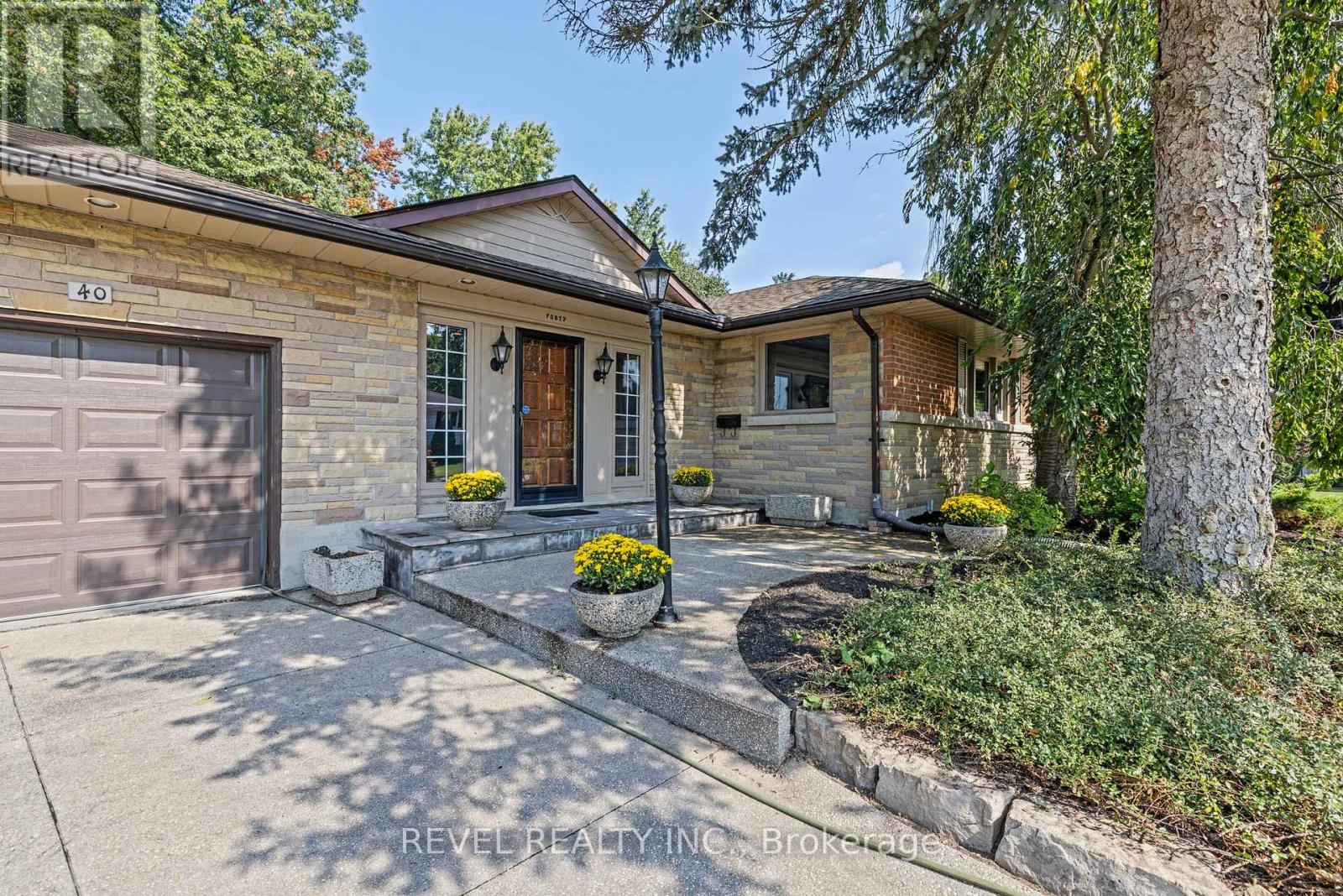
Highlights
This home is
90%
Time on Houseful
6 hours
School rated
7.2/10
Description
- Time on Housefulnew 6 hours
- Property typeSingle family
- StyleBungalow
- Neighbourhood
- Median school Score
- Mortgage payment
Charming 4+ bedroom home with 2.5 baths situated on a lush lot backing onto Spencer creek and the Spencer creek trail. This home offers a large living space, a bonus den which could be a perfect home office overlooking the backyard. Just a 15 minute walk to McMaster hospital and University. Close to shopping, hwy access and dining. This home is an absolute must see. Don't let the bungalow layout fool you. This home offers lots of living space, A large walkout basement, the perfect home office space with a separate entrance and a 1 car garage. Bonus storage shed under the office/den space offering ample room for outdoor furniture and yard tools. Updated roof, furnace, ac, and waterproofing in basement. (id:63267)
Home overview
Amenities / Utilities
- Cooling Central air conditioning
- Heat source Natural gas
- Heat type Forced air
- Sewer/ septic Sanitary sewer
Exterior
- # total stories 1
- Fencing Fenced yard
- # parking spaces 4
- Has garage (y/n) Yes
Interior
- # full baths 2
- # half baths 1
- # total bathrooms 3.0
- # of above grade bedrooms 5
Location
- Subdivision Dundas
Lot/ Land Details
- Lot desc Landscaped
Overview
- Lot size (acres) 0.0
- Listing # X12329145
- Property sub type Single family residence
- Status Active
Rooms Information
metric
- Bathroom 2.13m X 2.03m
Level: Lower - Games room 4.37m X 3.66m
Level: Lower - Utility 6.05m X 4.34m
Level: Lower - Laundry 2.11m X 2.41m
Level: Lower - Bedroom 2.72m X 4.34m
Level: Lower - Family room 9.53m X 3.96m
Level: Lower - Den 5.64m X 2.24m
Level: Lower - 2nd bedroom 3.15m X 3.3m
Level: Main - 4th bedroom 3.02m X 3.71m
Level: Main - Bedroom 3.61m X 5.51m
Level: Main - Bathroom 1.88m X 2.44m
Level: Main - Living room 3.78m X 6.27m
Level: Main - 3rd bedroom 4.5m X 3.56m
Level: Main - Foyer 2.44m X 4.22m
Level: Main - Bathroom 3.15m X 1.35m
Level: Main - Kitchen 4.67m X 3.56m
Level: Main - Sitting room 5.44m X 3.38m
Level: Main
SOA_HOUSEKEEPING_ATTRS
- Listing source url Https://www.realtor.ca/real-estate/28700477/40-bertram-drive-hamilton-dundas-dundas
- Listing type identifier Idx
The Home Overview listing data and Property Description above are provided by the Canadian Real Estate Association (CREA). All other information is provided by Houseful and its affiliates.

Lock your rate with RBC pre-approval
Mortgage rate is for illustrative purposes only. Please check RBC.com/mortgages for the current mortgage rates
$-2,906
/ Month25 Years fixed, 20% down payment, % interest
$
$
$
%
$
%

Schedule a viewing
No obligation or purchase necessary, cancel at any time
Nearby Homes
Real estate & homes for sale nearby

