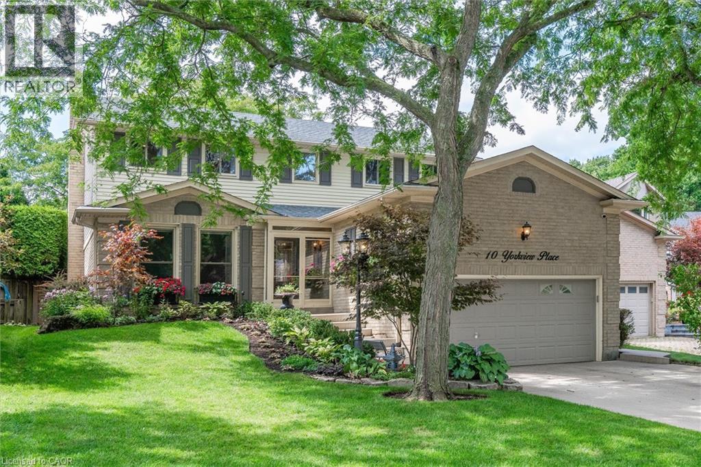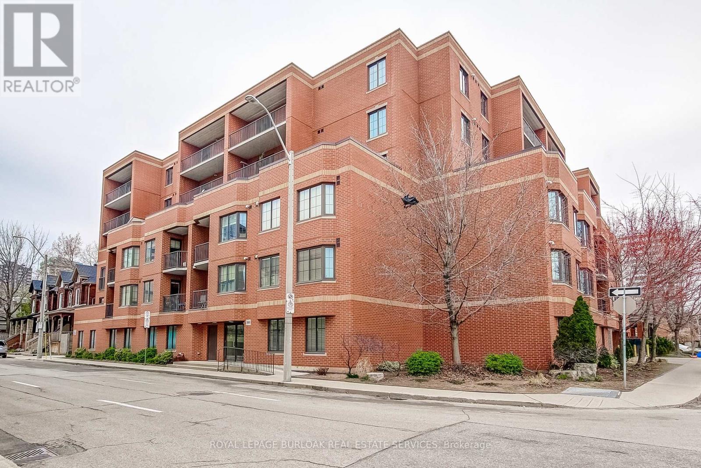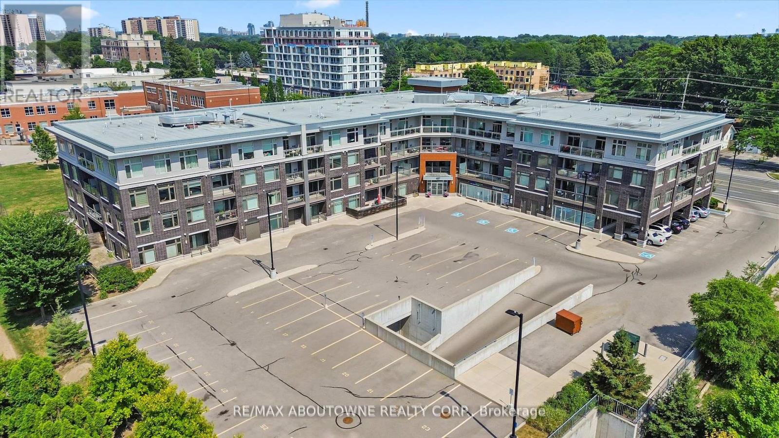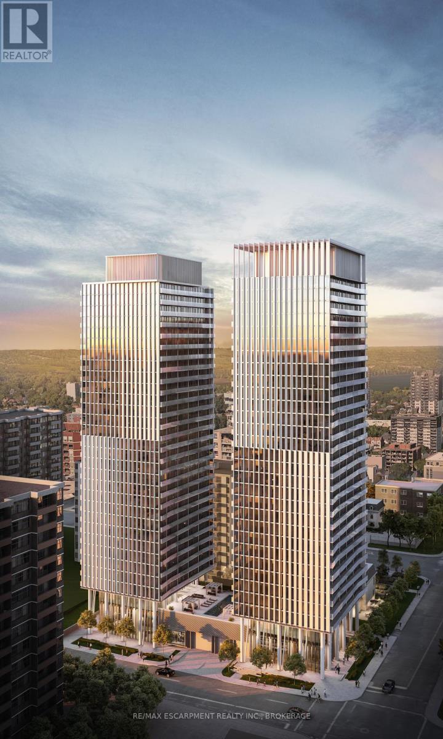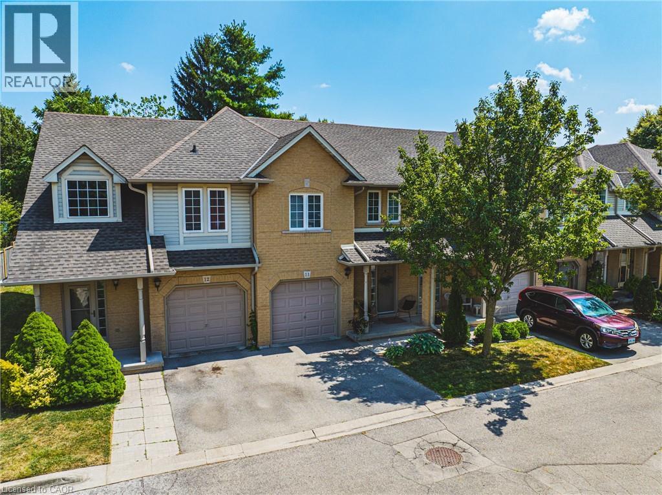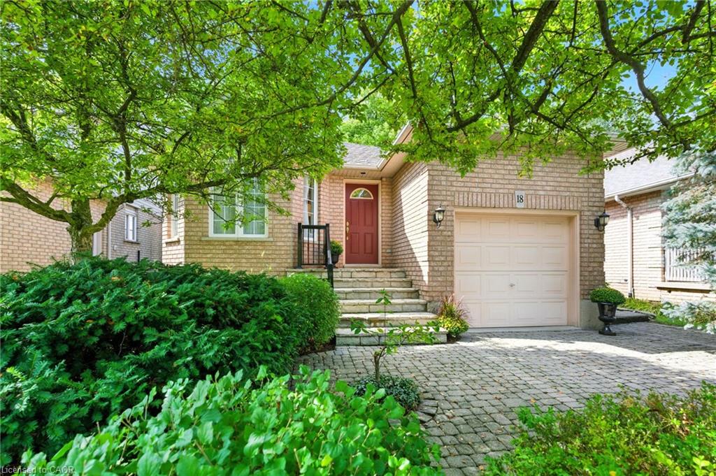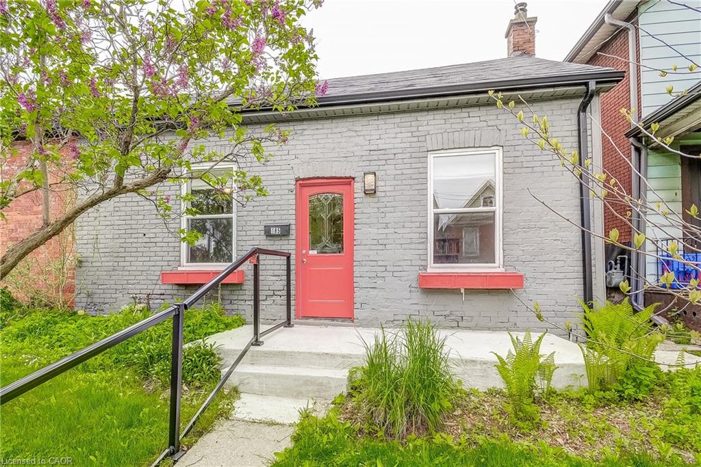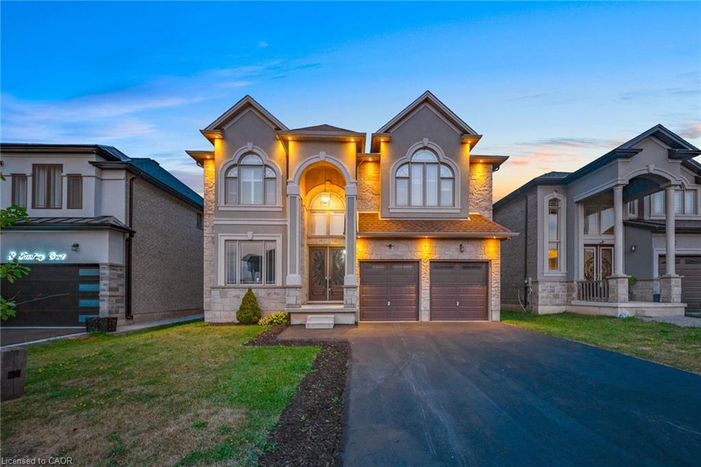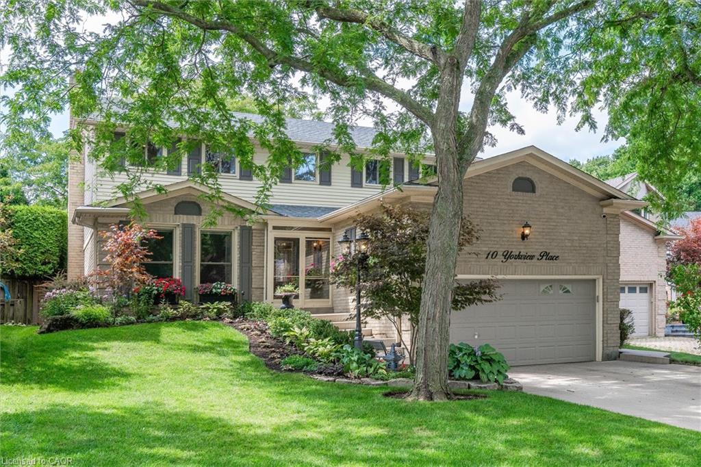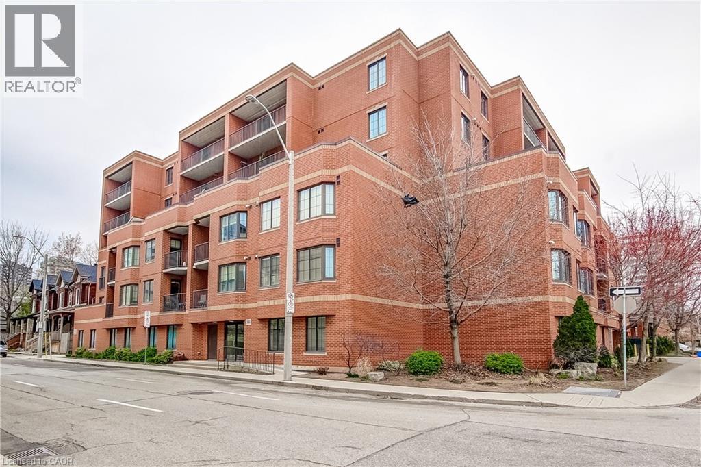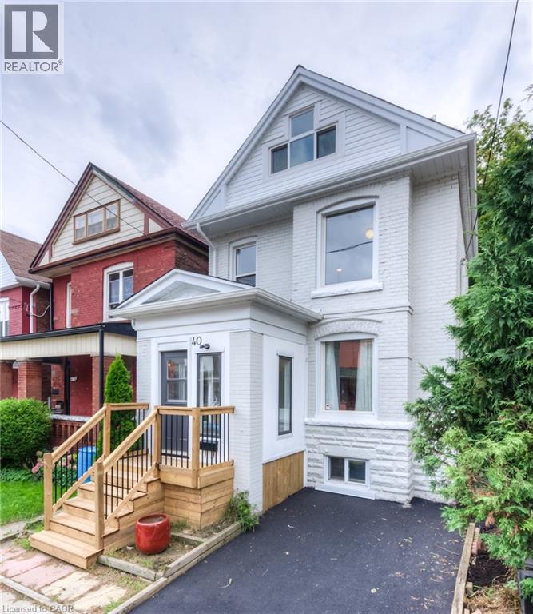
Highlights
Description
- Home value ($/Sqft)$449/Sqft
- Time on Housefulnew 3 days
- Property typeSingle family
- Style2 level
- Neighbourhood
- Median school Score
- Lot size2,134 Sqft
- Year built1911
- Mortgage payment
Move-in ready Victorian in Gibson/Stipley Single detached charming 2-bedroom + den, 1.5-bath home blends character with thoughtful updates across 1,170 sq. ft. of living space. The bright third-floor loft offers flexibility - whether you need an extra bedroom, a home office, yoga room or a creative space. Inside, you’ll find a renovated kitchen with quartz countertops, updated cabinetry, and stainless steel appliances. Outside, enjoy a private backyard with laneway access and a welcoming covered porch perfect for slow mornings or evening unwinds. A single-car driveway adds extra convenience. Perfect for first-time buyers, families, or investors - this detached Victorian home is a chance to put down roots in the heart of Hamilton’s Gibson/Stipley community. (id:63267)
Home overview
- Cooling Central air conditioning
- Heat source Natural gas
- Heat type Forced air
- Sewer/ septic Municipal sewage system
- # total stories 2
- # parking spaces 1
- # full baths 1
- # half baths 1
- # total bathrooms 2.0
- # of above grade bedrooms 2
- Community features Community centre
- Subdivision 200 - gibson/stipley
- Lot dimensions 0.049
- Lot size (acres) 0.05
- Building size 1170
- Listing # 40764545
- Property sub type Single family residence
- Status Active
- Bathroom (# of pieces - 4) 3.099m X 1.6m
Level: 2nd - Bedroom 2.667m X 3.734m
Level: 2nd - Bedroom 2.794m X 3.048m
Level: 2nd - Den 2.438m X 2.743m
Level: 2nd - Loft 5.766m X 7.341m
Level: 3rd - Living room 3.556m X 3.404m
Level: Main - Kitchen 3.302m X 3.505m
Level: Main - Bathroom (# of pieces - 2) 0.864m X 1.524m
Level: Main - Dining room 4.547m X 3.785m
Level: Main
- Listing source url Https://www.realtor.ca/real-estate/28798722/40-bristol-street-hamilton
- Listing type identifier Idx

$-1,400
/ Month

