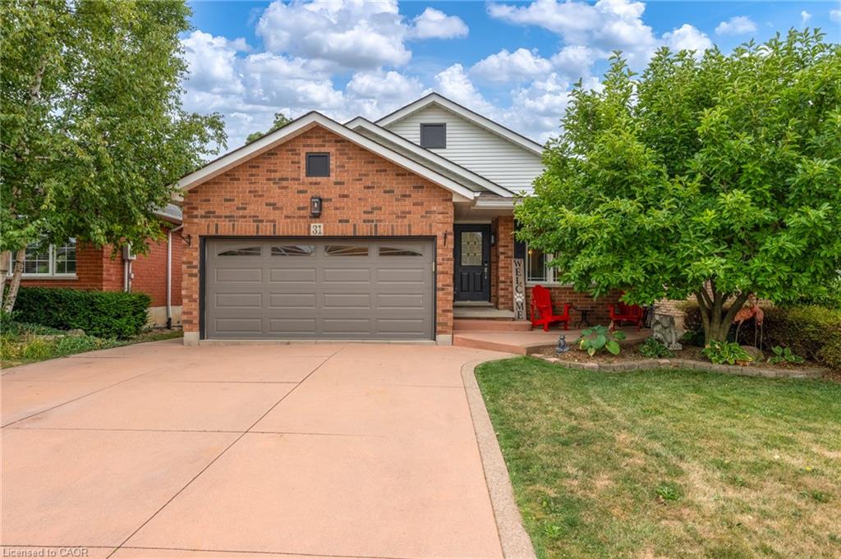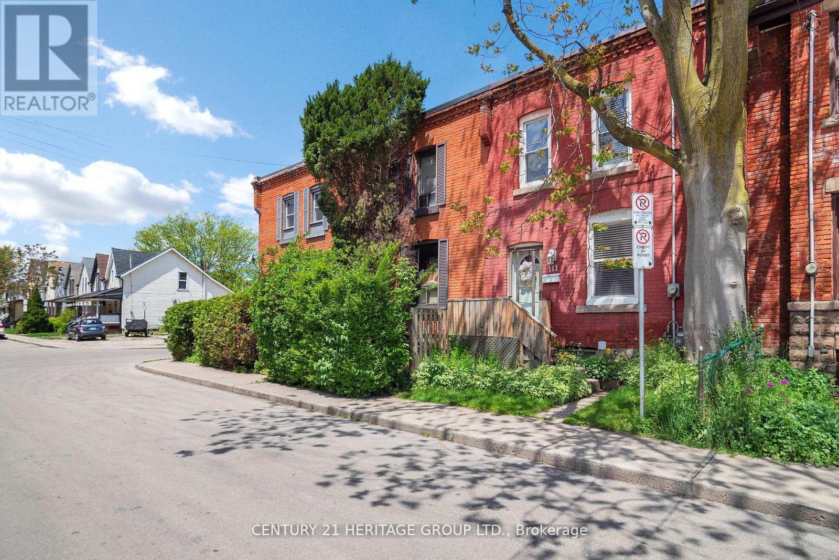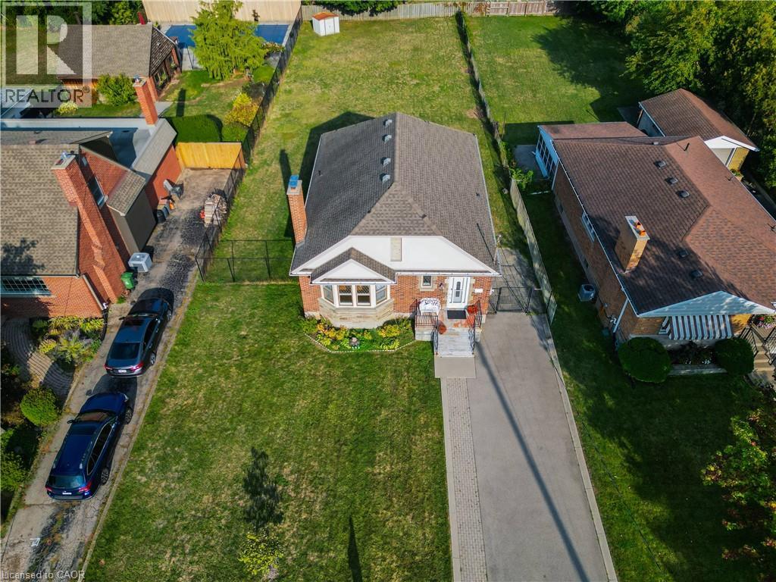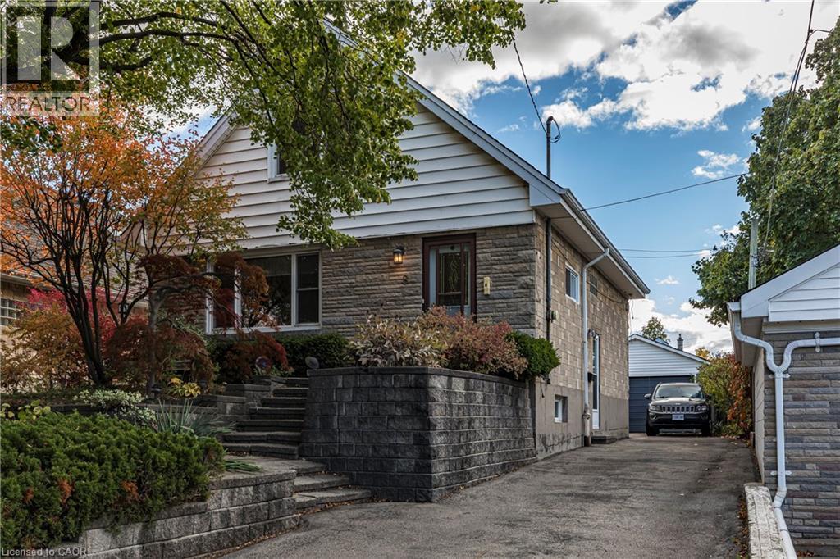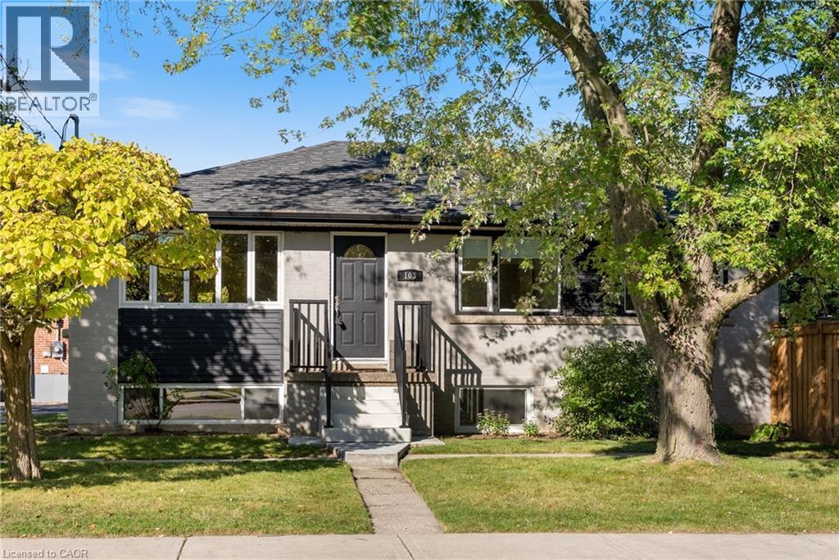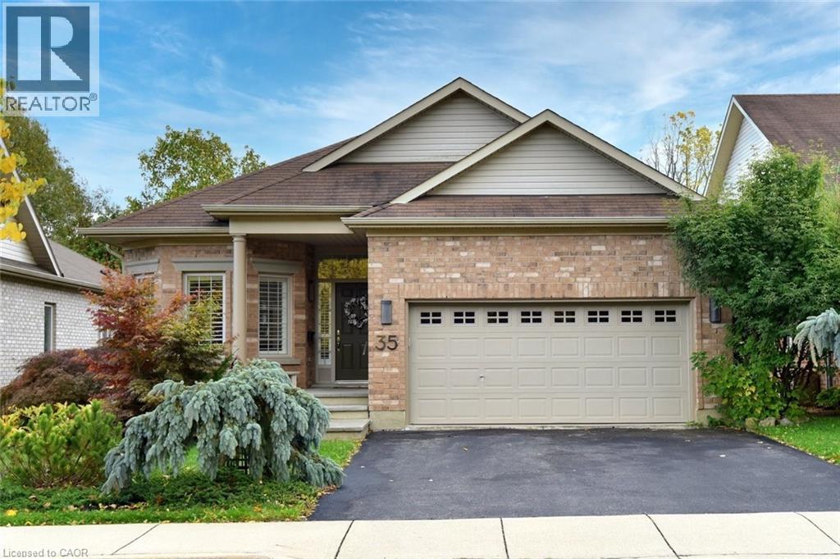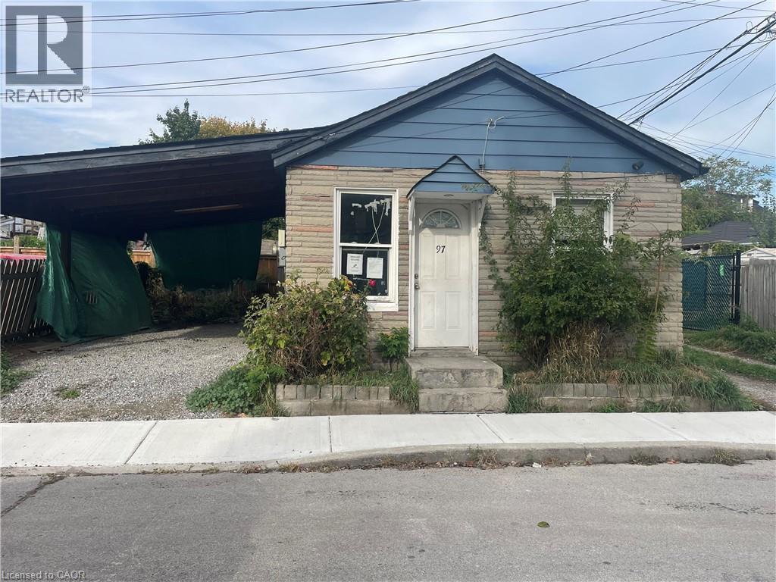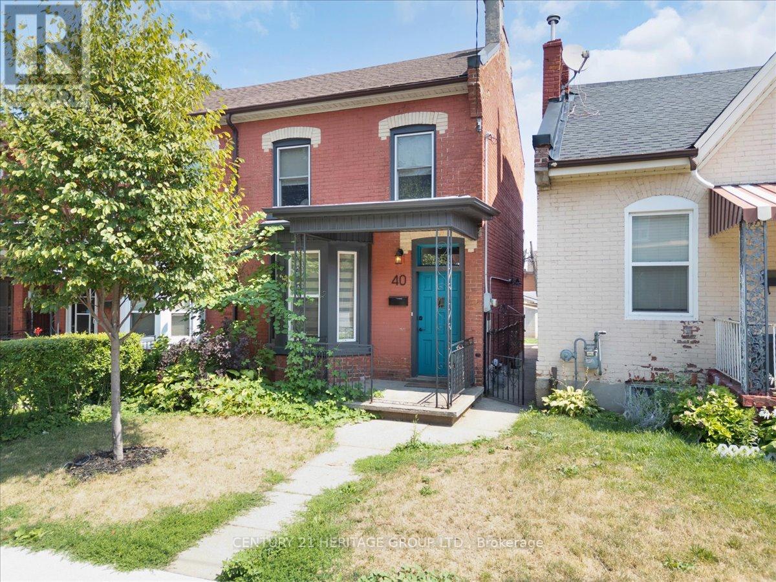
Highlights
Description
- Time on Houseful66 days
- Property typeSingle family
- Neighbourhood
- Median school Score
- Mortgage payment
From the moment you step through the front door of 40 Emerald Street North, you're greeted by timeless elegance and modern comfort in perfect harmony. The spacious foyer welcomes you with a full closet, solid wood Victorian doors adorned with vintage hardware, and recently refinished original pine floors that flow throughout the home. High ceilings crowned with ornate medallions, lofty baseboards, and exposed brick create a warm, historic backdrop. The kitchen is a showpiece. Bright white cabinetry, stainless steel appliances, a polished wood island, farmers sink, herringbone backsplash, wainscoting, and a striking exposed brick wall blend beautifully with the homes century-old soul. Spacious principal rooms and tall windows fill the main level with light. Convenient powder room finishes the main floor. Wood stairs lead you up to three bedrooms, each with original doors, trim, hardware, and floors, along with a modern, sparkling bath. Everywhere you look, the best of old-world craftsmanship and thoughtful updates unite in style. The fully finished basement offers incredible flexibility. A private in-law suite, teenage retreat, or guest space featuring a living area that can double as a bedroom, a sleek 3-piece bath, kitchenette, and direct laundry access. Step outside to a fully fenced backyard, perfect for relaxing or entertaining, and a rare detached garage for parking or storage. All of this in a walkable downtown location, just steps to shops, restaurants, parks, and transit. 40 Emerald Street North delivers heritage charm, modern updates, and unbeatable convenience. Its a real gem in the heart of the city. (id:63267)
Home overview
- Cooling Central air conditioning
- Heat source Natural gas
- Heat type Forced air
- Sewer/ septic Sanitary sewer
- # total stories 2
- Fencing Fenced yard
- # parking spaces 1
- Has garage (y/n) Yes
- # full baths 2
- # half baths 1
- # total bathrooms 3.0
- # of above grade bedrooms 4
- Flooring Hardwood
- Community features Community centre
- Subdivision Landsdale
- Lot size (acres) 0.0
- Listing # X12348605
- Property sub type Single family residence
- Status Active
- Bedroom 3.15m X 2.79m
Level: 2nd - Primary bedroom 5.03m X 3.76m
Level: 2nd - Bathroom 5.41m X 1.85m
Level: 2nd - Bedroom 3.56m X 2.08m
Level: 2nd - Kitchen 2.92m X 2.24m
Level: Basement - Laundry 2.41m X 1.7m
Level: Basement - Office 1.91m X 1.45m
Level: Basement - Recreational room / games room 5.44m X 3.07m
Level: Basement - Bathroom 2.58m X 2.24m
Level: Basement - Mudroom 3.53m X 2.18m
Level: Main - Bathroom 1.55m X 0.94m
Level: Main - Kitchen 4.37m X 3.33m
Level: Main - Dining room 3.99m X 3.86m
Level: Main - Living room 4.19m X 3.71m
Level: Main - Foyer 2.49m X 1.22m
Level: Main
- Listing source url Https://www.realtor.ca/real-estate/28742314/40-emerald-street-n-hamilton-landsdale-landsdale
- Listing type identifier Idx

$-1,733
/ Month

