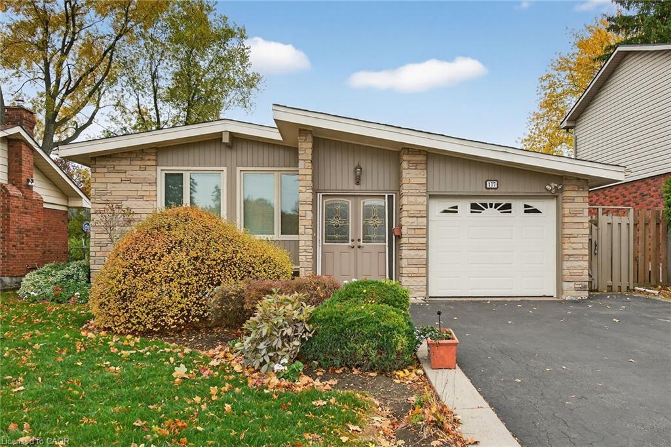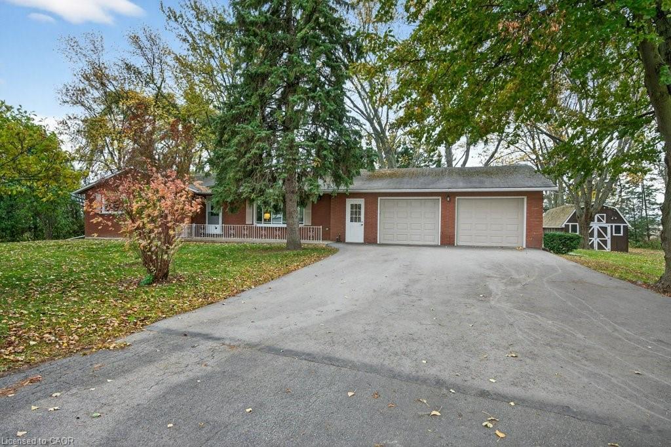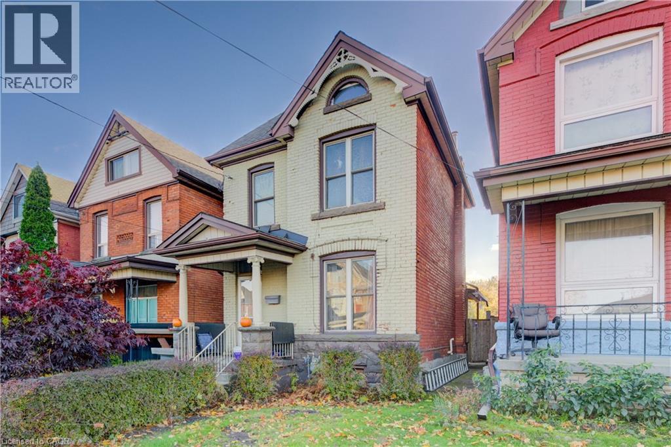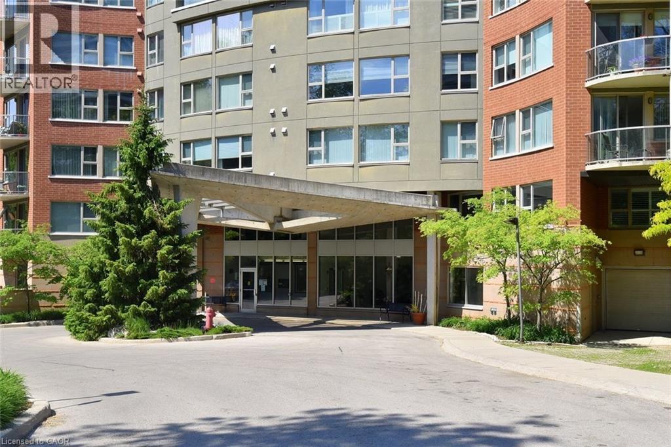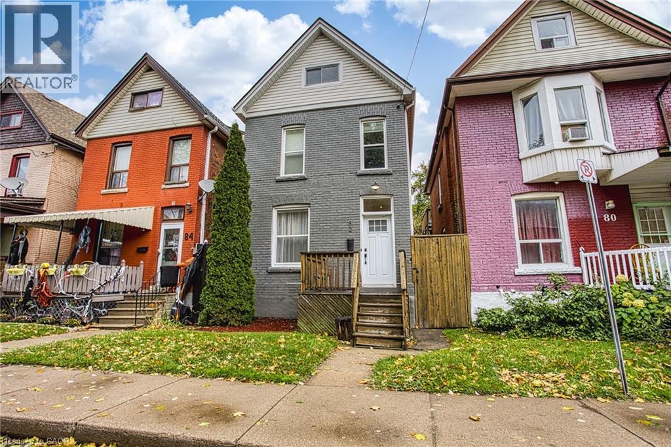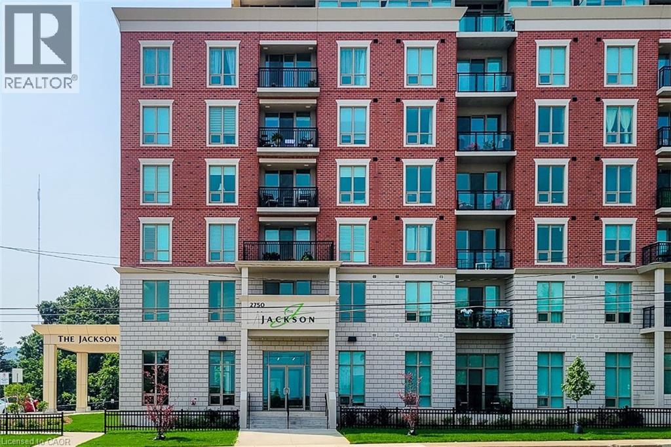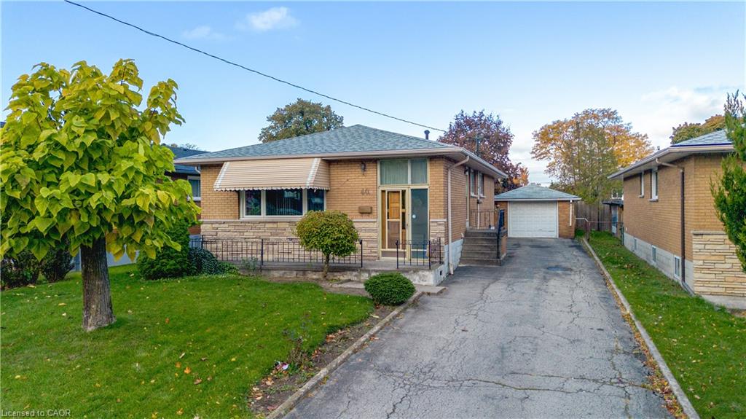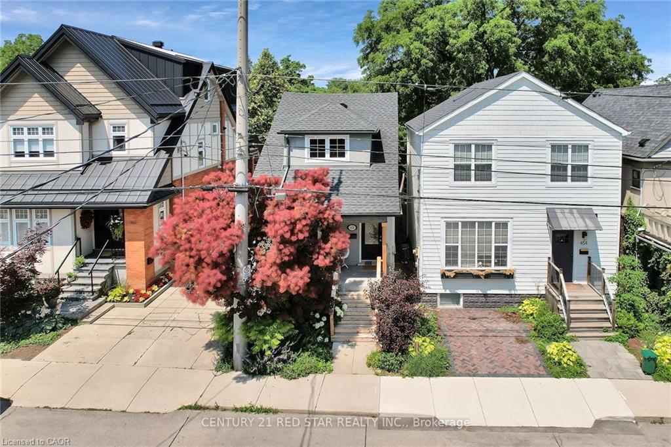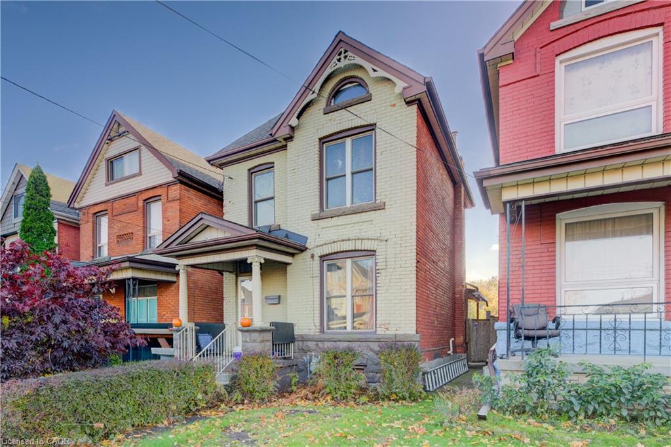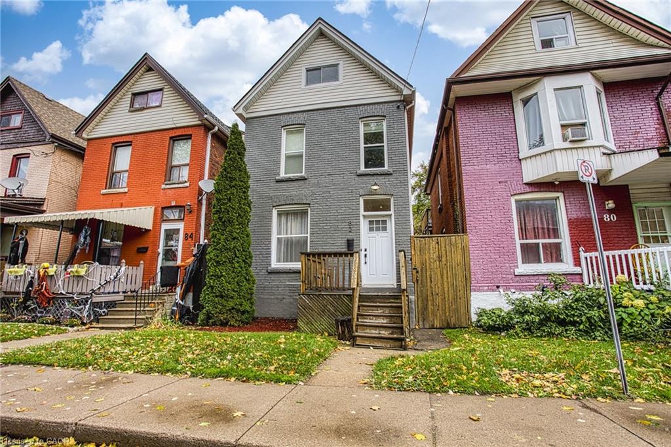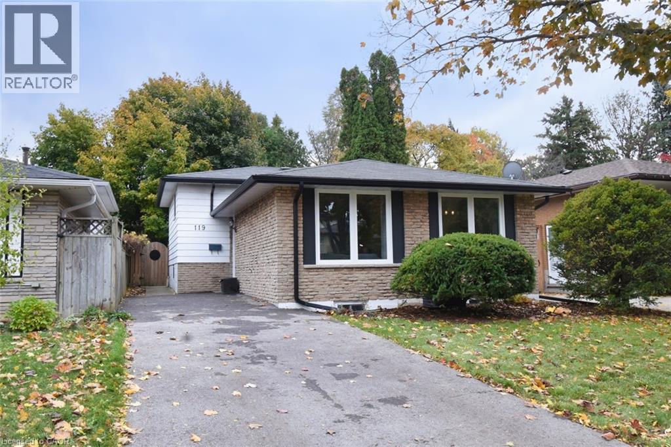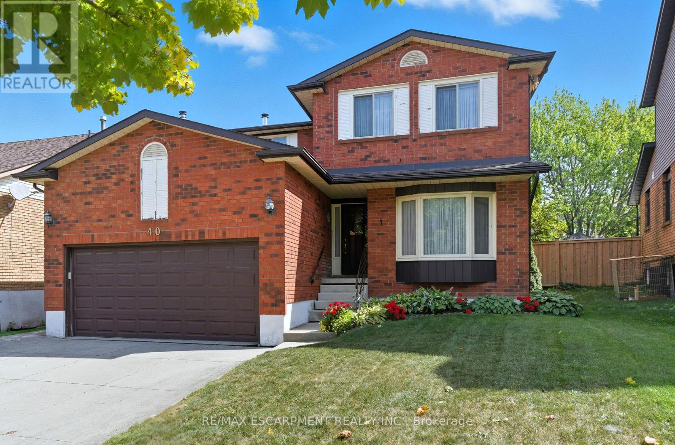
Highlights
Description
- Time on Houseful47 days
- Property typeSingle family
- Neighbourhood
- Median school Score
- Mortgage payment
Welcome to this 4-bedroom, 2.5-bathroom family home, perfectly situated in a sought-after neighbourhood on a premium lot backing onto greenspace. Lovingly maintained by the same family for over 25 years, this home offers incredible potential to become your forever home. The main floor has a practical and family-friendly layout designed for both everyday living and entertaining. It features a bright eat-in kitchen, a separate dining room, a comfortable living room, and a spacious family room ideal for gatherings. A convenient powder room and a side entrance leading into the mudroom/laundry area add functionality. Sliding doors open to a large private backyard, with no rear neighbours, perfect for entertaining, future landscaping projects, or even adding a pool. Upstairs, the generous primary suite features a large closet and an ensuite bathroom with a separate shower and jet tub. Three additional well-sized bedrooms and another full bathroom complete the second floor, offering plenty of space for the whole family. The finished lower level expands the living space with an additional bedroom and a large recreation room and ample storage, offering excellent potential for a secondary unit with its own separate entrance. This makes the home not only a fantastic family property but also a smart investment opportunity. With a double-car garage, all brick, bright airy spaces throughout, and a premium lot offering peace and privacy, this home checks all the boxes. Located in a desirable neighbourhood with excellent schools, parks, and amenities nearby, it offers the perfect blend of comfort, convenience, and opportunity. Dont miss the chance to make this property your own! (id:63267)
Home overview
- Cooling Central air conditioning
- Heat source Natural gas
- Heat type Forced air
- Sewer/ septic Sanitary sewer
- # total stories 2
- # parking spaces 4
- Has garage (y/n) Yes
- # full baths 2
- # half baths 1
- # total bathrooms 3.0
- # of above grade bedrooms 5
- Has fireplace (y/n) Yes
- Subdivision Stoney creek
- Lot size (acres) 0.0
- Listing # X12411264
- Property sub type Single family residence
- Status Active
- Bathroom 2.25m X 1.96m
Level: 2nd - 4th bedroom 3.61m X 3.35m
Level: 2nd - Bathroom 3.4m X 2.43m
Level: 2nd - 3rd bedroom 3.63m X 3.35m
Level: 2nd - 2nd bedroom 3.4m X 3.28m
Level: 2nd - Bedroom 5.79m X 5.05m
Level: 2nd - Recreational room / games room 7.34m X 3.23m
Level: Basement - 5th bedroom 5.21m X 3.33m
Level: Basement - Dining room 3.28m X 3.4m
Level: Main - Family room 5.16m X 3.4m
Level: Main - Laundry 2.15m X 1.82m
Level: Main - Bathroom 2.12m X 0.9m
Level: Main - Kitchen 5.77m X 3.02m
Level: Main - Living room 4.42m X 3.4m
Level: Main
- Listing source url Https://www.realtor.ca/real-estate/28879824/40-gatestone-drive-hamilton-stoney-creek-stoney-creek
- Listing type identifier Idx

$-2,400
/ Month

