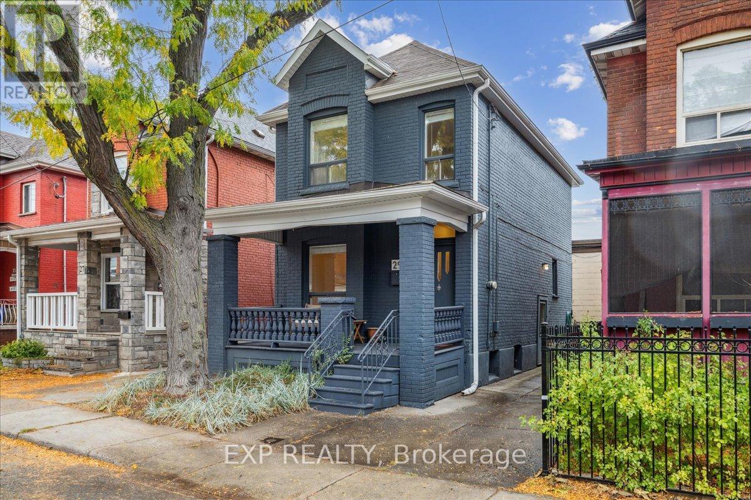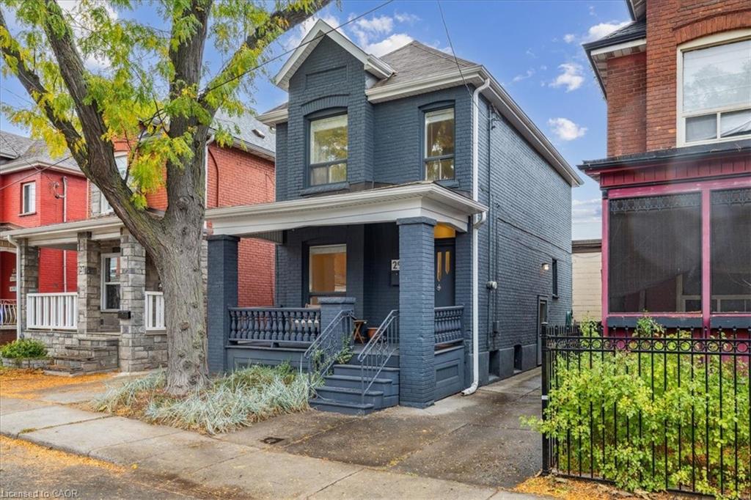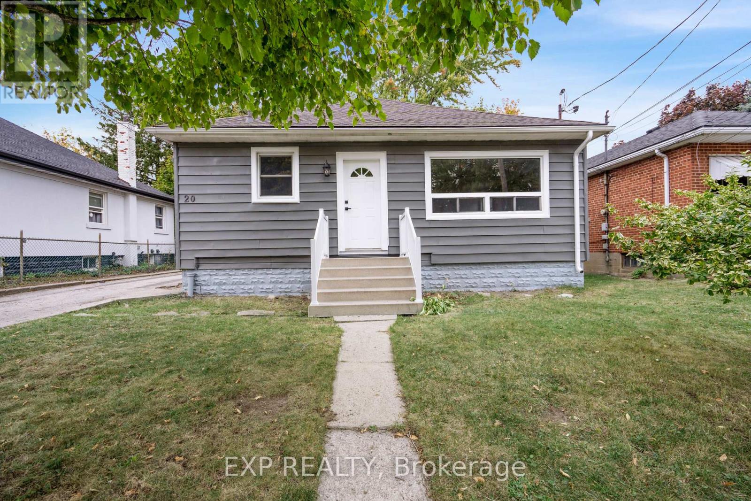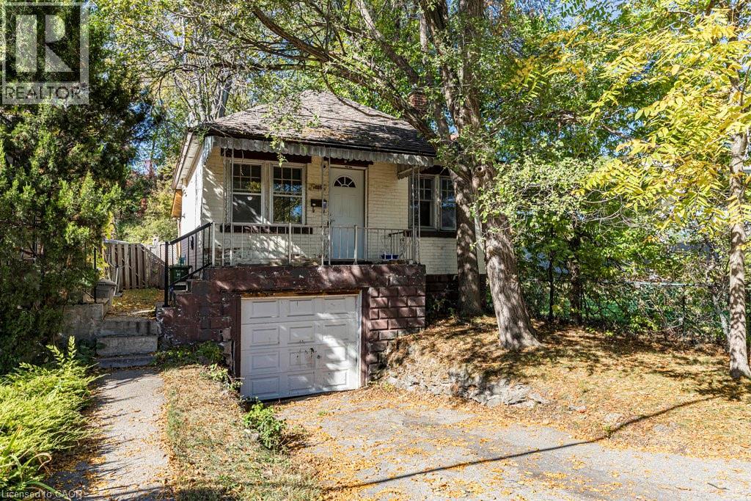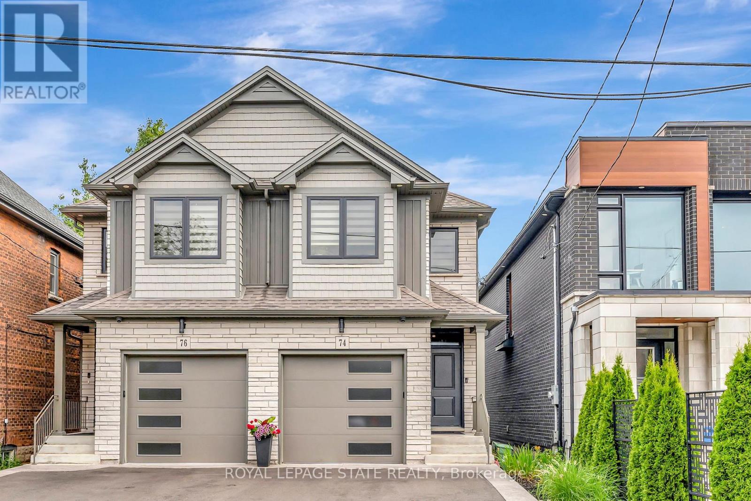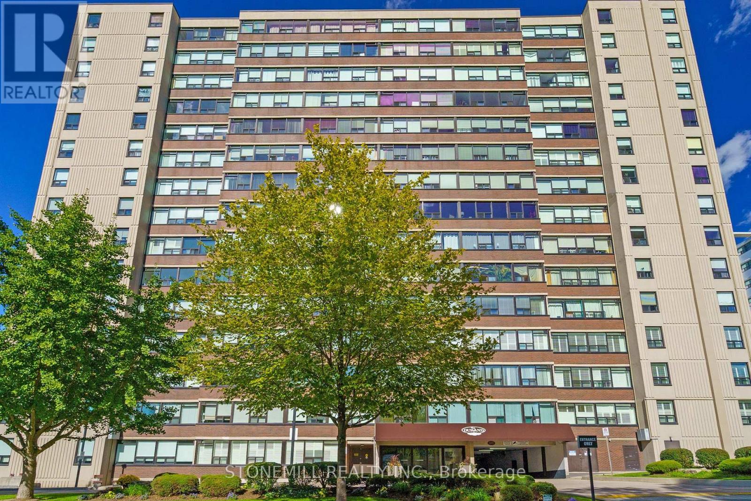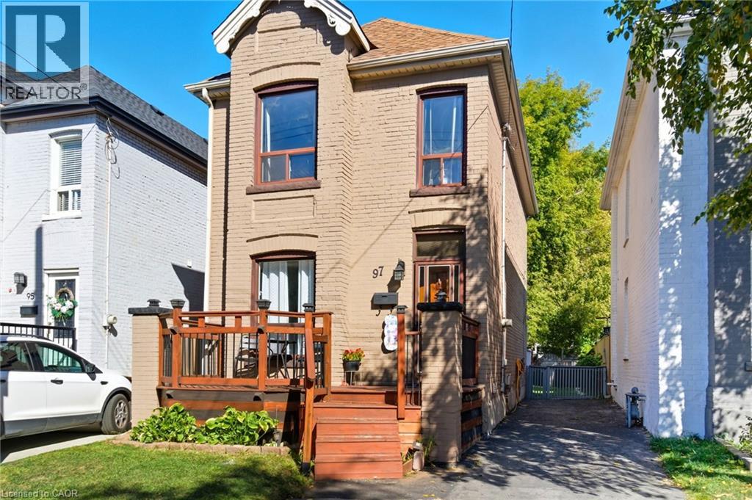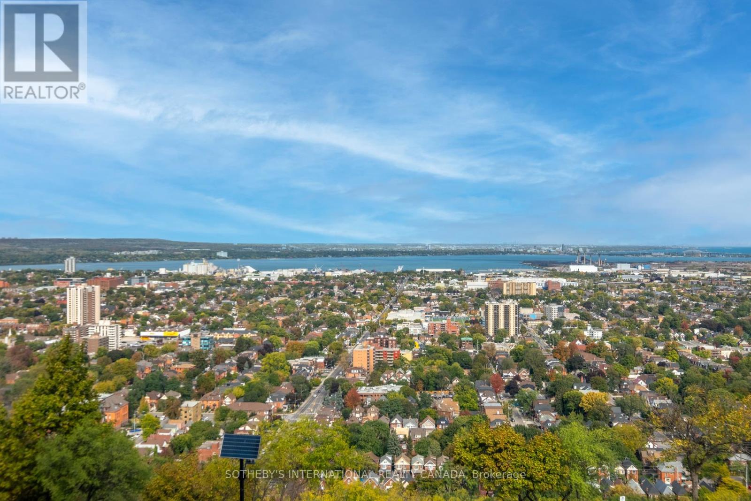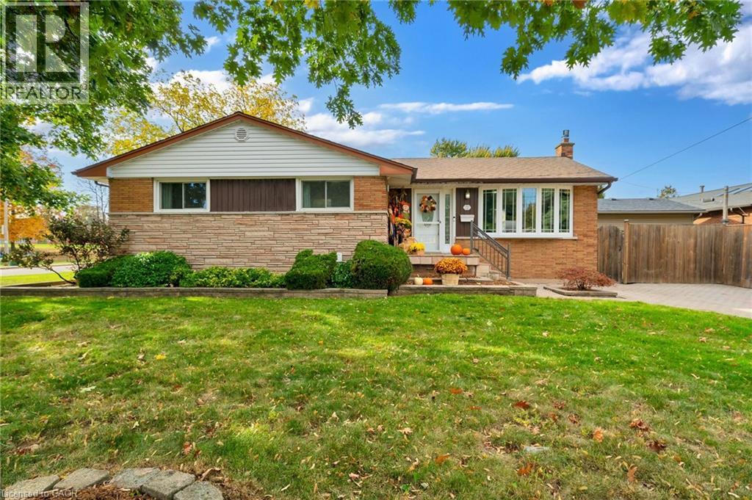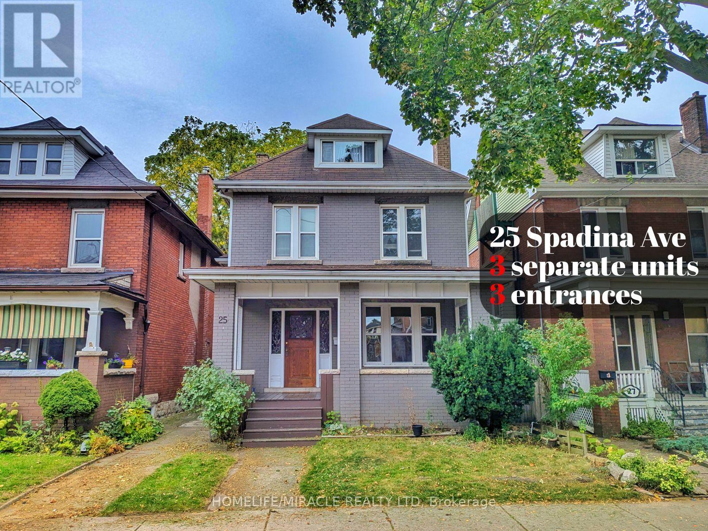- Houseful
- ON
- Hamilton
- Strathcona
- 40 Greig St
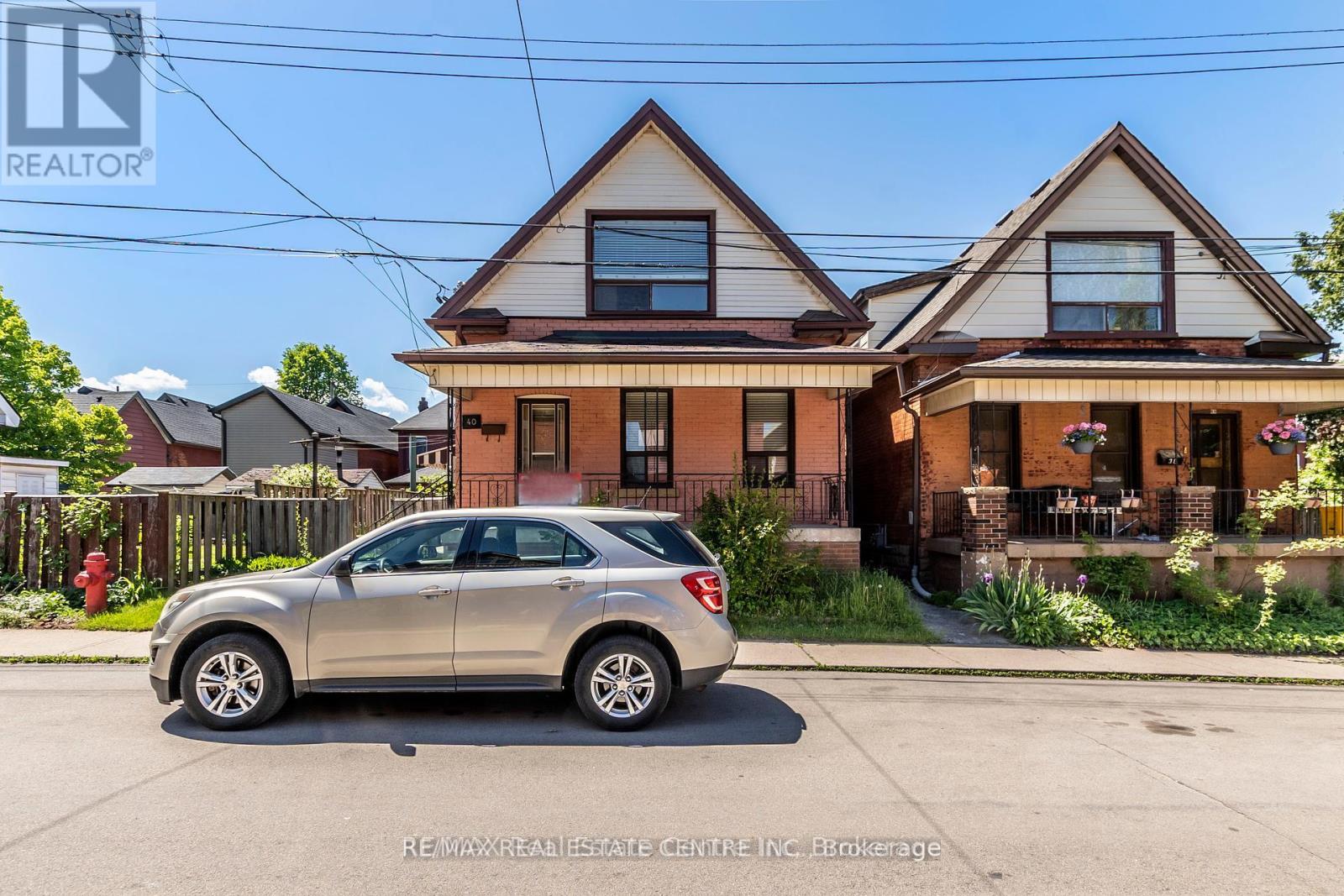
Highlights
Description
- Time on Housefulnew 10 hours
- Property typeSingle family
- Neighbourhood
- Median school Score
- Mortgage payment
Extensively Renovated Solid brick downtown home on a quiet street around the corner from Dundurn Castle and close to McMaster University. Ideal for a family or investor seeking an opportunity to buy a rarely-offered renovated home at such a low price. This 1 1/2 storey detached home 3 bedroom in condition features New Kitchen Cupboards and Cesar Stone counter , New upper end Quality Stainless Steel Fridge, Induction Stove and Dishwasher. All New 4 pc bath, Refinished hardwood floors, Updated Electrical, Stainless Steel Washer and Dryer, and beautiful new gleaming hardwood floors throughout. The home has been freshly painted in a neutral colour and shows well. The property is a canvas waiting for your personal decorating touches. Don't miss out on this chance to fulfill your dream home or investment. All Photos, Virtual Tours, measurements, sq. ft. and Floor plans are from interactive I-Guide attached hereto listing. *New Dual Shade Black shingle roof has been installed and is included in the purchase price.* Photos to follow shortly. (id:63267)
Home overview
- Cooling Central air conditioning
- Heat source Natural gas
- Heat type Forced air
- Sewer/ septic Sanitary sewer
- # total stories 2
- # full baths 1
- # total bathrooms 1.0
- # of above grade bedrooms 3
- Subdivision Strathcona
- Lot size (acres) 0.0
- Listing # X12471442
- Property sub type Single family residence
- Status Active
- Bedroom 2.08m X 1.88m
Level: 2nd - Bathroom 2.08m X 1.86m
Level: 2nd - Bedroom 1.93m X 4.22m
Level: 2nd - Cold room 5.69m X 1.45m
Level: Basement - Laundry 2.51m X 3.78m
Level: Basement - Recreational room / games room 6.02m X 4.01m
Level: Basement - Utility 3.4m X 3.78m
Level: Basement - Kitchen 2.62m X 4.09m
Level: Main - Primary bedroom 4.17m X 2.46m
Level: Main - Dining room 3.33m X 4.14m
Level: Main - Living room 4.19m X 3.66m
Level: Main
- Listing source url Https://www.realtor.ca/real-estate/29009354/40-greig-street-hamilton-strathcona-strathcona
- Listing type identifier Idx

$-1,064
/ Month

