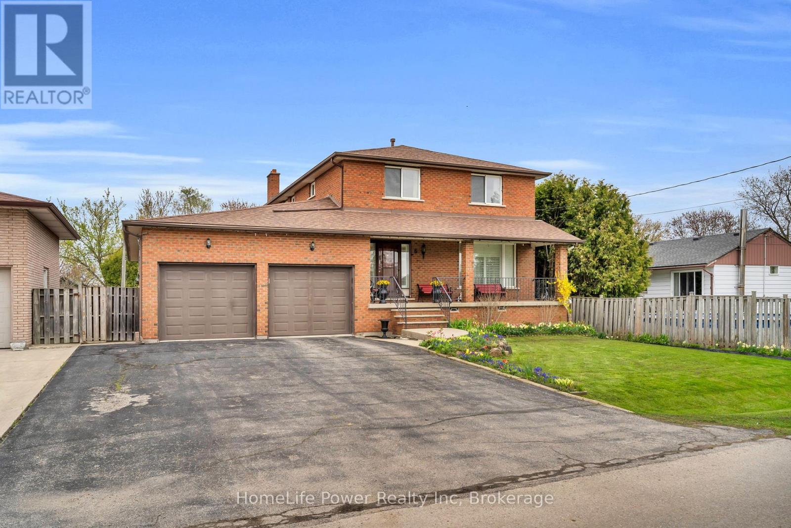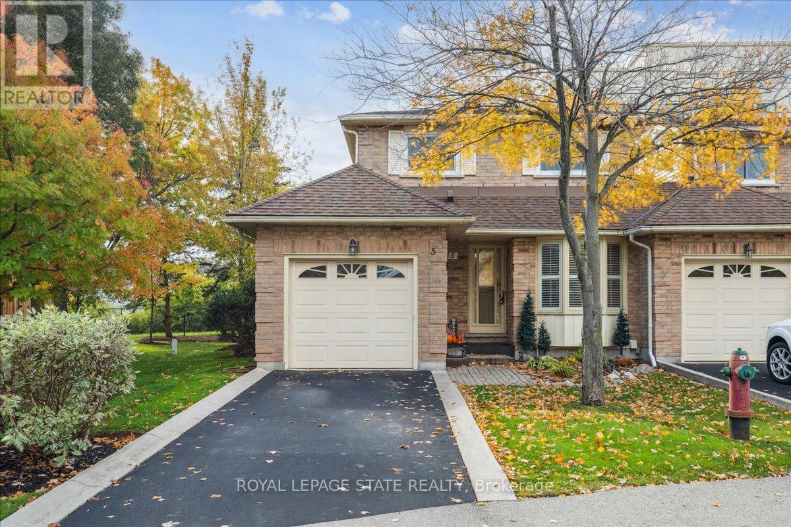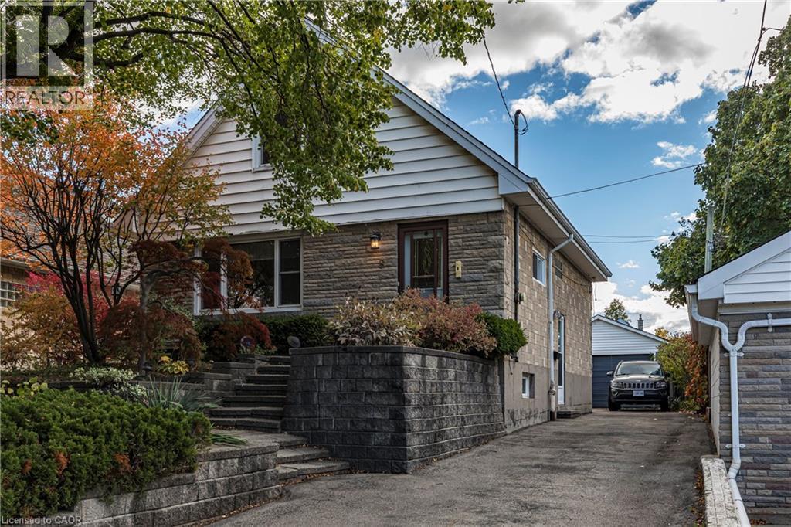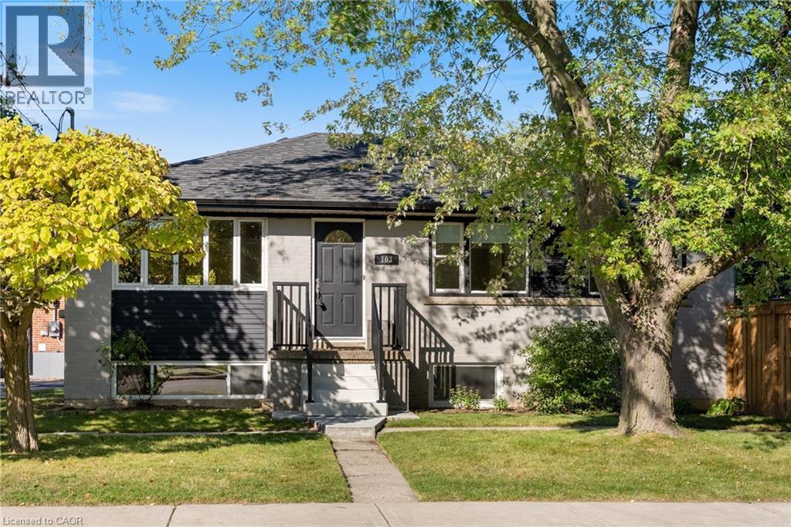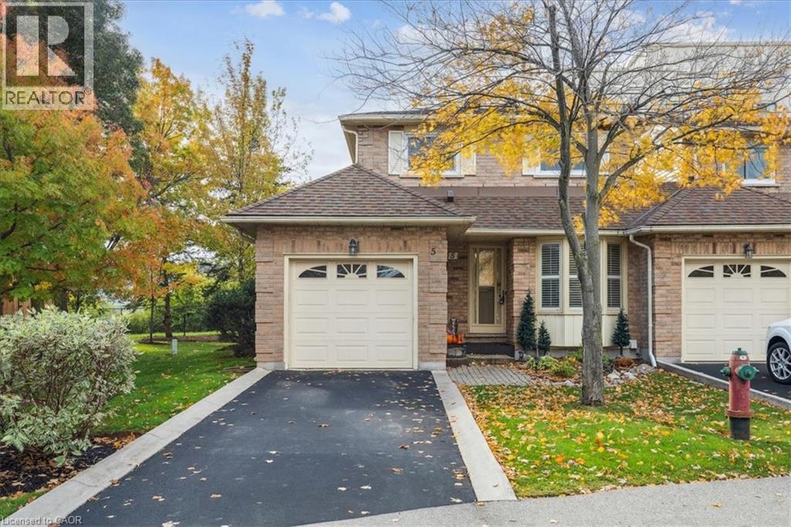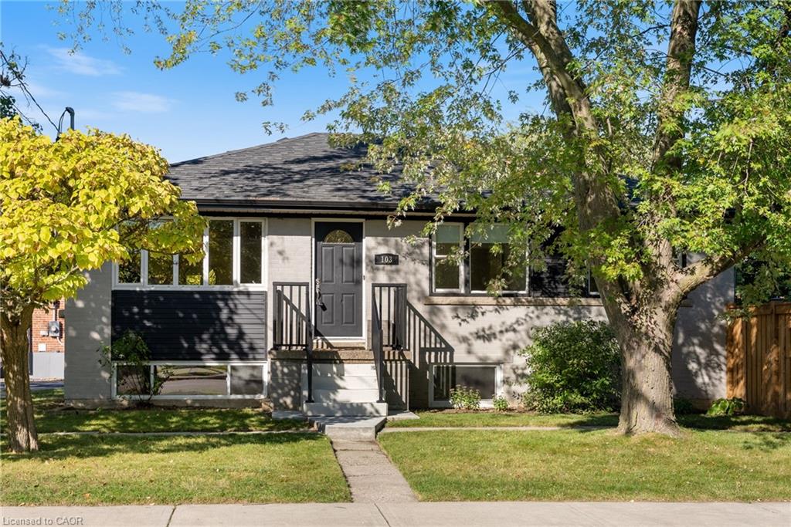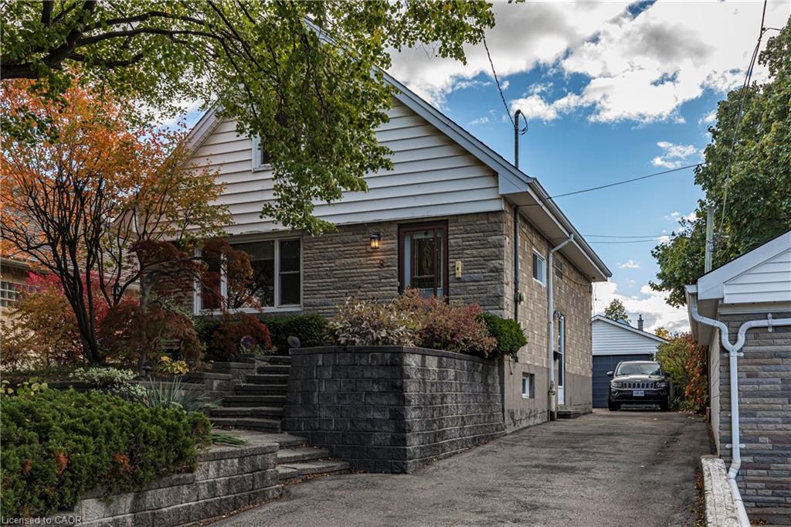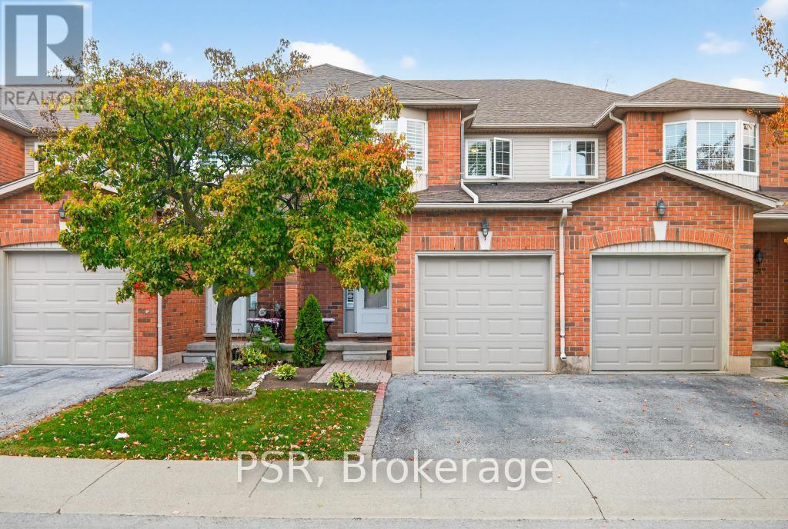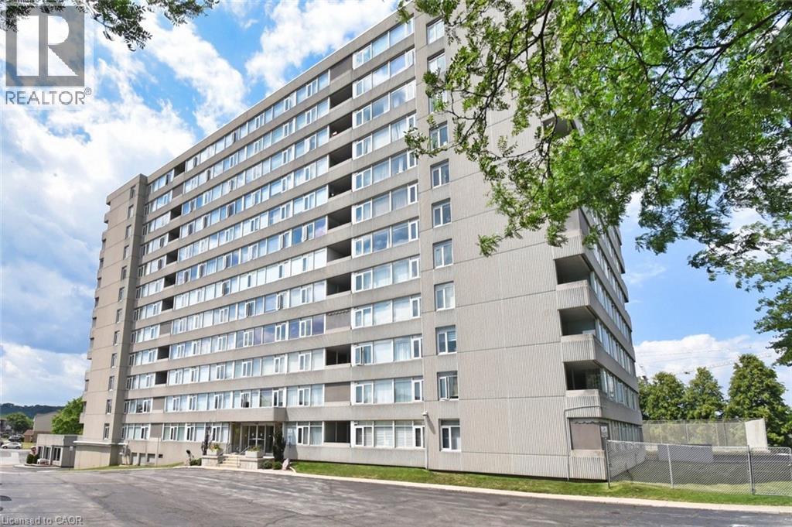
40 Harrisford Street Unit 108
For Sale
28 Days
$479,000
3 beds
2 baths
1,328 Sqft
40 Harrisford Street Unit 108
For Sale
28 Days
$479,000
3 beds
2 baths
1,328 Sqft
Highlights
This home is
26%
Time on Houseful
28 Days
School rated
5.3/10
Description
- Home value ($/Sqft)$361/Sqft
- Time on Houseful28 days
- Property typeSingle family
- Neighbourhood
- Median school Score
- Mortgage payment
Rare find. Main floor corner unit featuring 3 bedrooms and 2 full baths_ Freshly decorated throughout, neutral decor. Spacious principle rooms. Ensuite laundry_ 6 appliances included. Southern exposure. Well managed building with a host of amenities including indoor pool, tennis/pickleball court, exercise room, sauna and party room. Beautifully maintained building in sought after Redhill neighbourhood with access to Redhill Parkway just 1 minute away. Move in ready unit with flexible possession. (id:63267)
Home overview
Amenities / Utilities
- Cooling Central air conditioning
- Heat source Electric
- Heat type Baseboard heaters
- Has pool (y/n) Yes
- Sewer/ septic Municipal sewage system
Exterior
- # total stories 1
- # parking spaces 1
- Has garage (y/n) Yes
Interior
- # full baths 2
- # total bathrooms 2.0
- # of above grade bedrooms 3
Location
- Community features Quiet area
- Subdivision 281 - red hill
Overview
- Lot size (acres) 0.0
- Building size 1328
- Listing # 40772723
- Property sub type Single family residence
- Status Active
Rooms Information
metric
- Laundry Measurements not available
Level: Main - Living room 5.563m X 3.454m
Level: Main - Storage Measurements not available
Level: Main - Bedroom 4.293m X 2.718m
Level: Main - Bathroom (# of pieces - 4) Measurements not available
Level: Main - Dining room 3.124m X 2.667m
Level: Main - Bathroom (# of pieces - 4) Measurements not available
Level: Main - Bedroom 4.648m X 2.972m
Level: Main - Eat in kitchen 4.877m X 2.235m
Level: Main - Primary bedroom 6.35m X 3.302m
Level: Main
SOA_HOUSEKEEPING_ATTRS
- Listing source url Https://www.realtor.ca/real-estate/28900414/40-harrisford-street-unit-108-hamilton
- Listing type identifier Idx
The Home Overview listing data and Property Description above are provided by the Canadian Real Estate Association (CREA). All other information is provided by Houseful and its affiliates.

Lock your rate with RBC pre-approval
Mortgage rate is for illustrative purposes only. Please check RBC.com/mortgages for the current mortgage rates
$-535
/ Month25 Years fixed, 20% down payment, % interest
$742
Maintenance
$
$
$
%
$
%

Schedule a viewing
No obligation or purchase necessary, cancel at any time

