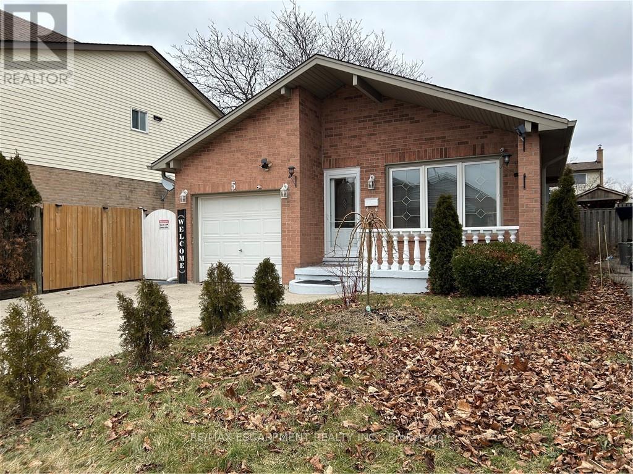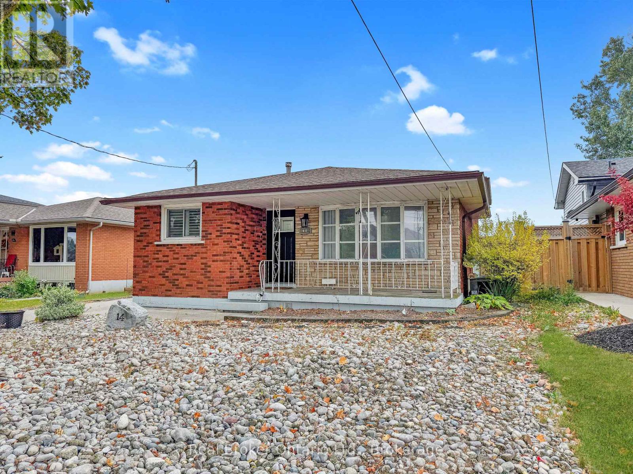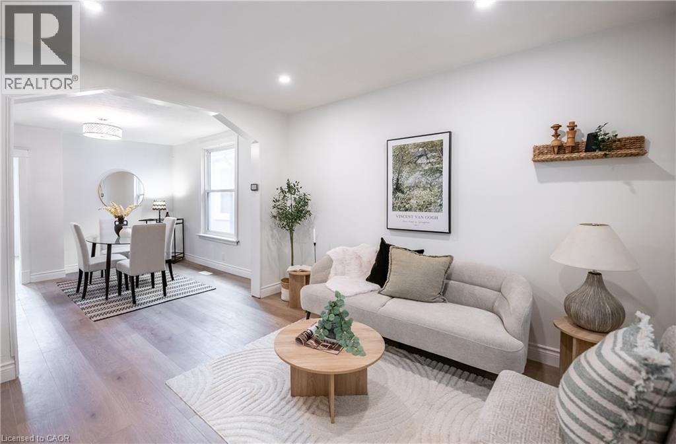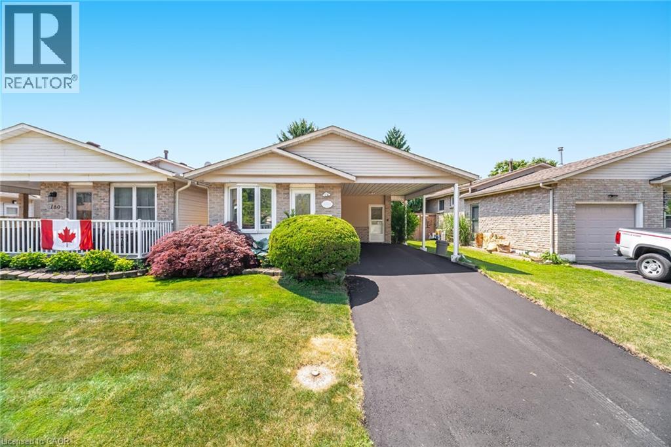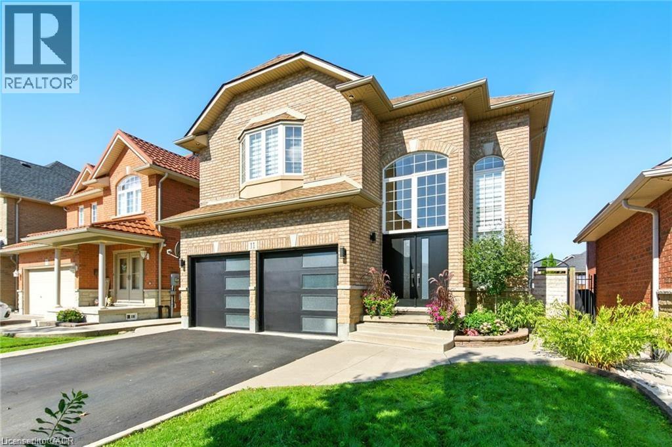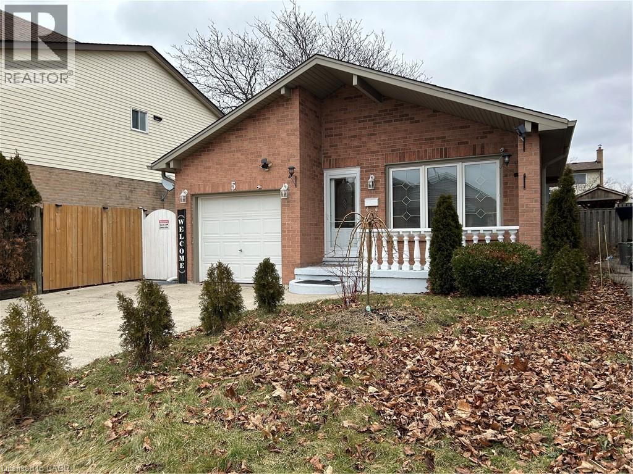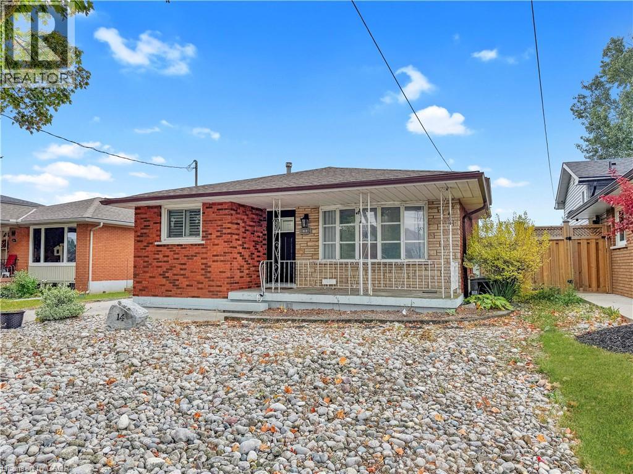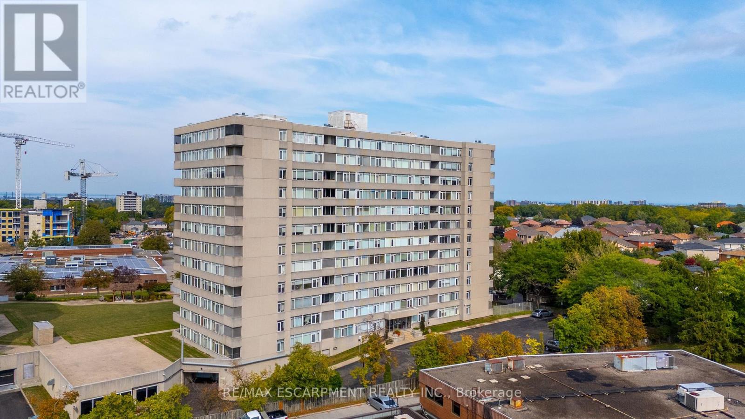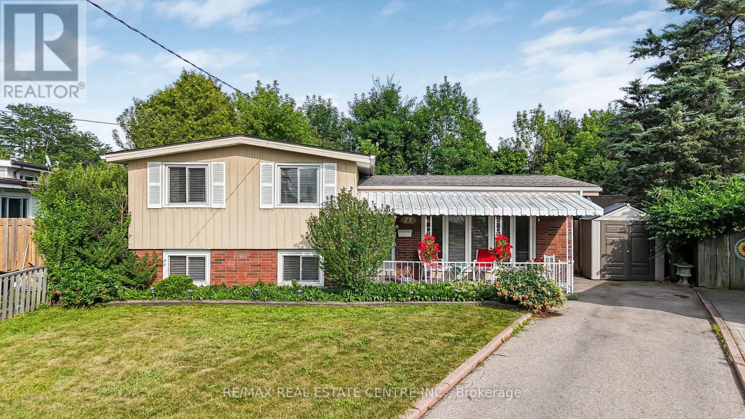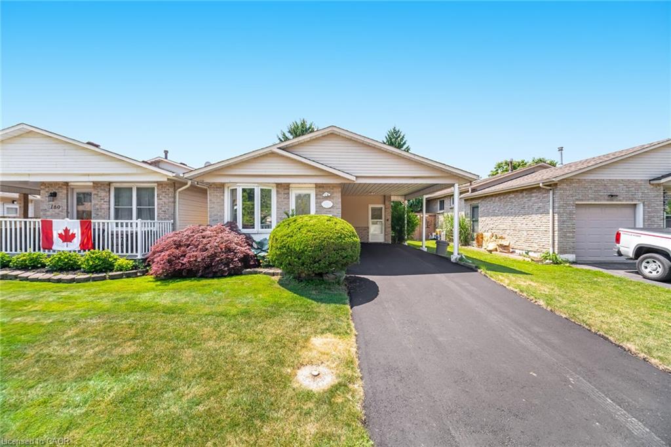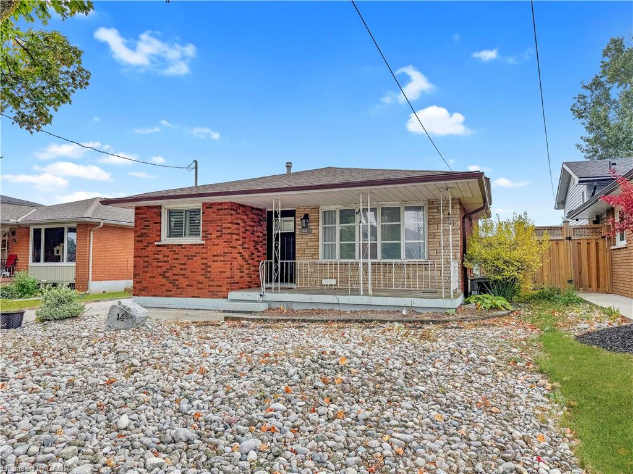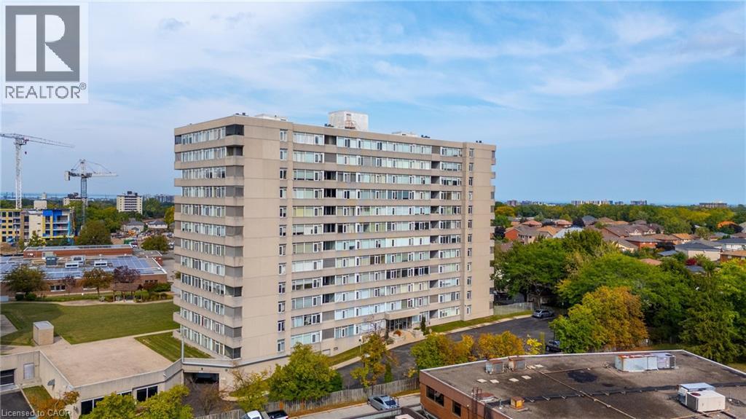
40 Harrisford Street Unit 1103
40 Harrisford Street Unit 1103
Highlights
Description
- Home value ($/Sqft)$497/Sqft
- Time on Housefulnew 4 hours
- Property typeSingle family
- Neighbourhood
- Median school Score
- Year built1978
- Mortgage payment
Welcome to this beautifully renovated lower penthouse at 40 Harrisford Street, offering two spacious bedrooms and two full bathrooms. Featuring high-end finishes throughout, including elegant crown moldings, this unit has been meticulously updated to blend style and comfort. The warm and inviting living area is highlighted by a fully operational wood-burning fireplace, perfect for cozy evenings at home. With one owned underground parking spot and a second rented space, parking is never a concern. Residents of this well-maintained building enjoy a host of exceptional amenities, including an indoor pool, fitness centre, woodworking shop, games room, outdoor common areas, and an indoor car wash and vacuum bay. This condo combines luxurious living with incredible convenience, creating a truly special place to call home. (id:63267)
Home overview
- Cooling Window air conditioner
- Heat source Electric
- Heat type Baseboard heaters
- Has pool (y/n) Yes
- Sewer/ septic Municipal sewage system
- # total stories 1
- # parking spaces 1
- Has garage (y/n) Yes
- # full baths 2
- # total bathrooms 2.0
- # of above grade bedrooms 2
- Community features Community centre
- Subdivision 281 - red hill
- Directions 1756268
- Lot size (acres) 0.0
- Building size 1036
- Listing # 40772330
- Property sub type Single family residence
- Status Active
- Full bathroom 2.489m X 2.438m
Level: Main - Laundry 2.108m X 1.829m
Level: Main - Bedroom 2.616m X 4.216m
Level: Main - Foyer 1.422m X 2.769m
Level: Main - Living room 4.216m X 6.299m
Level: Main - Primary bedroom 4.115m X 5.258m
Level: Main - Bathroom (# of pieces - 3) 2.438m X 1.245m
Level: Main - Kitchen 4.597m X 2.743m
Level: Main - Dining room 1.829m X 3.632m
Level: Main
- Listing source url Https://www.realtor.ca/real-estate/28911338/40-harrisford-street-unit-1103-hamilton
- Listing type identifier Idx

$-677
/ Month

