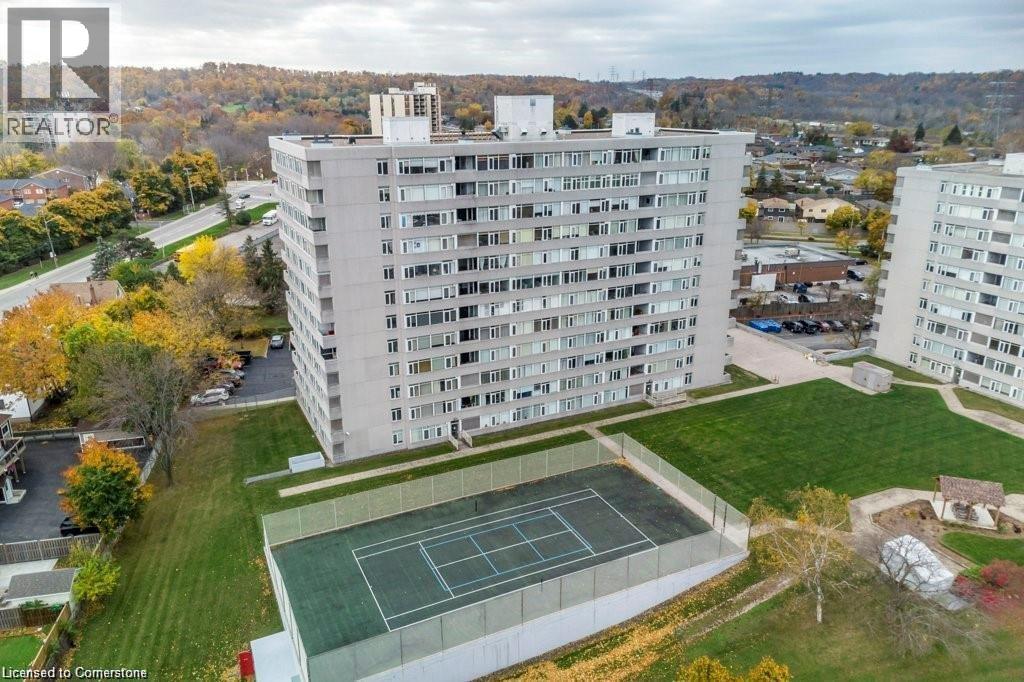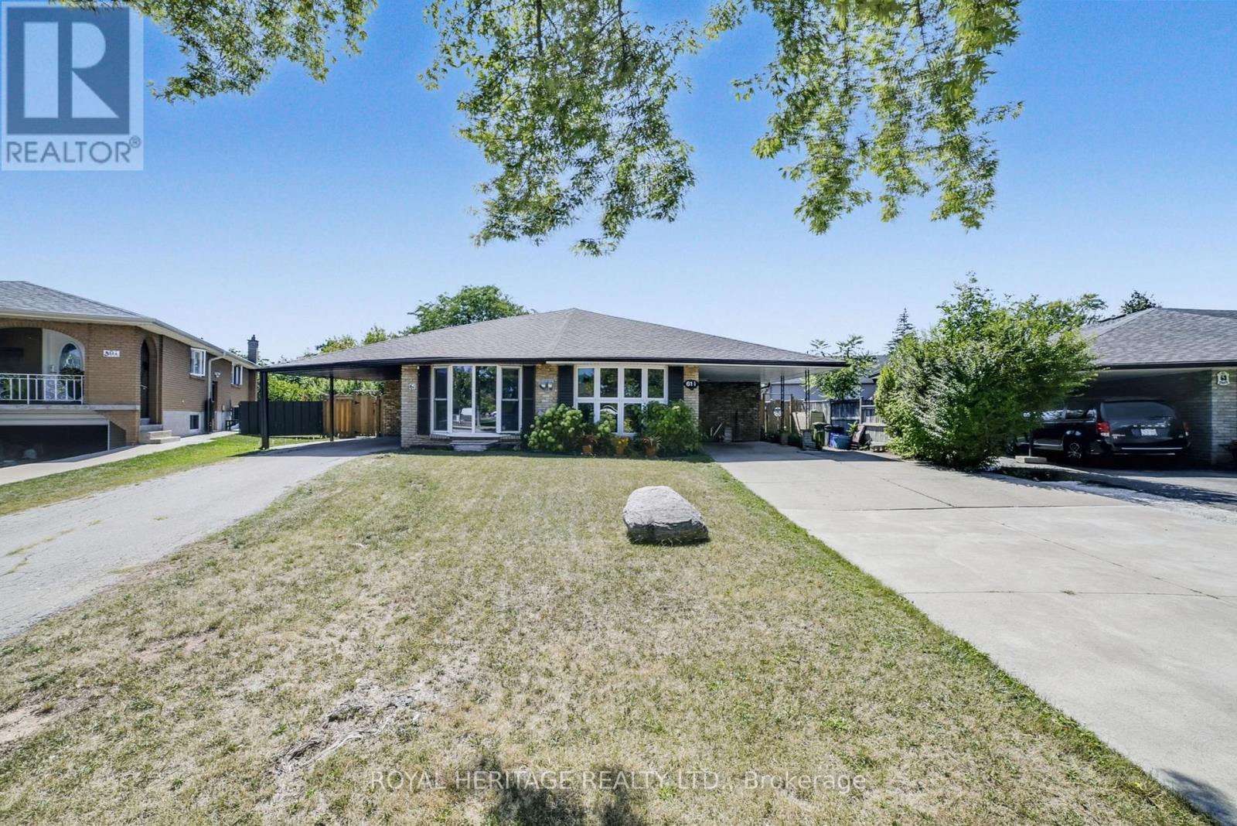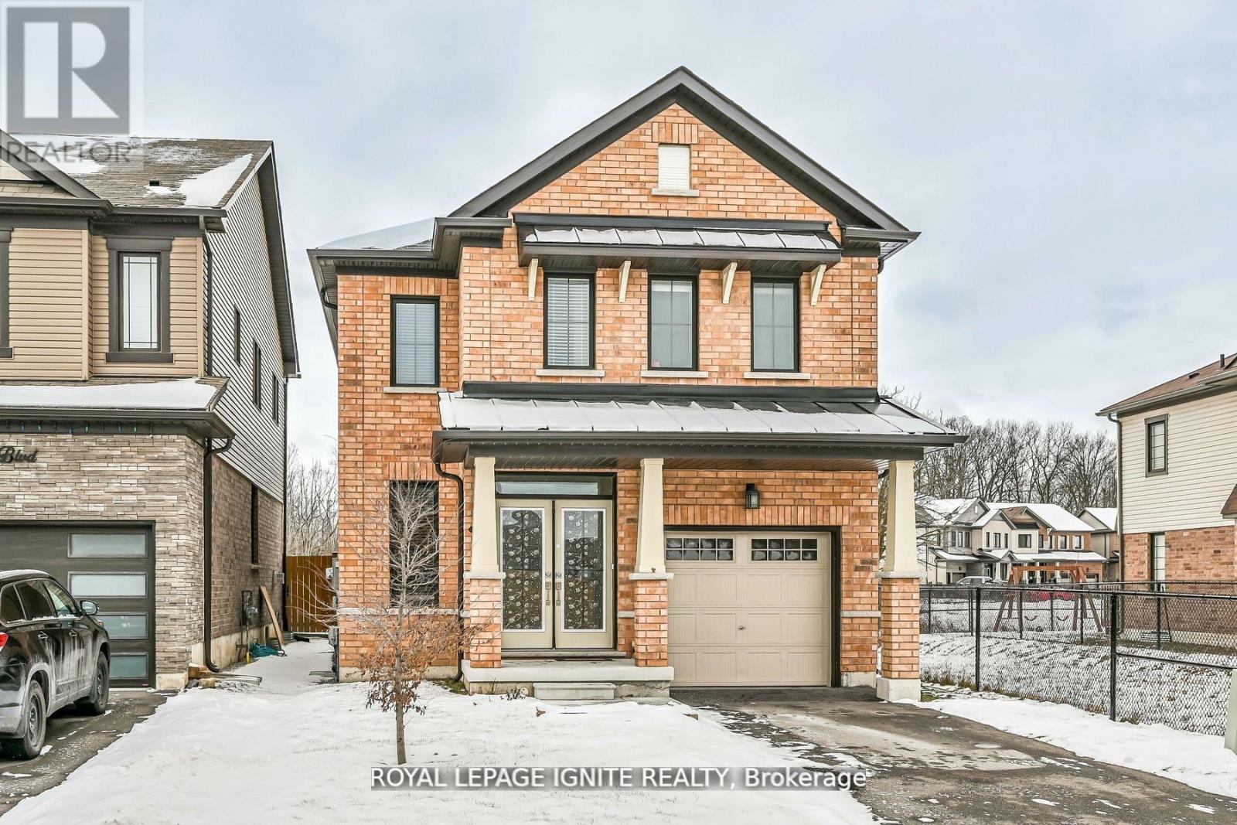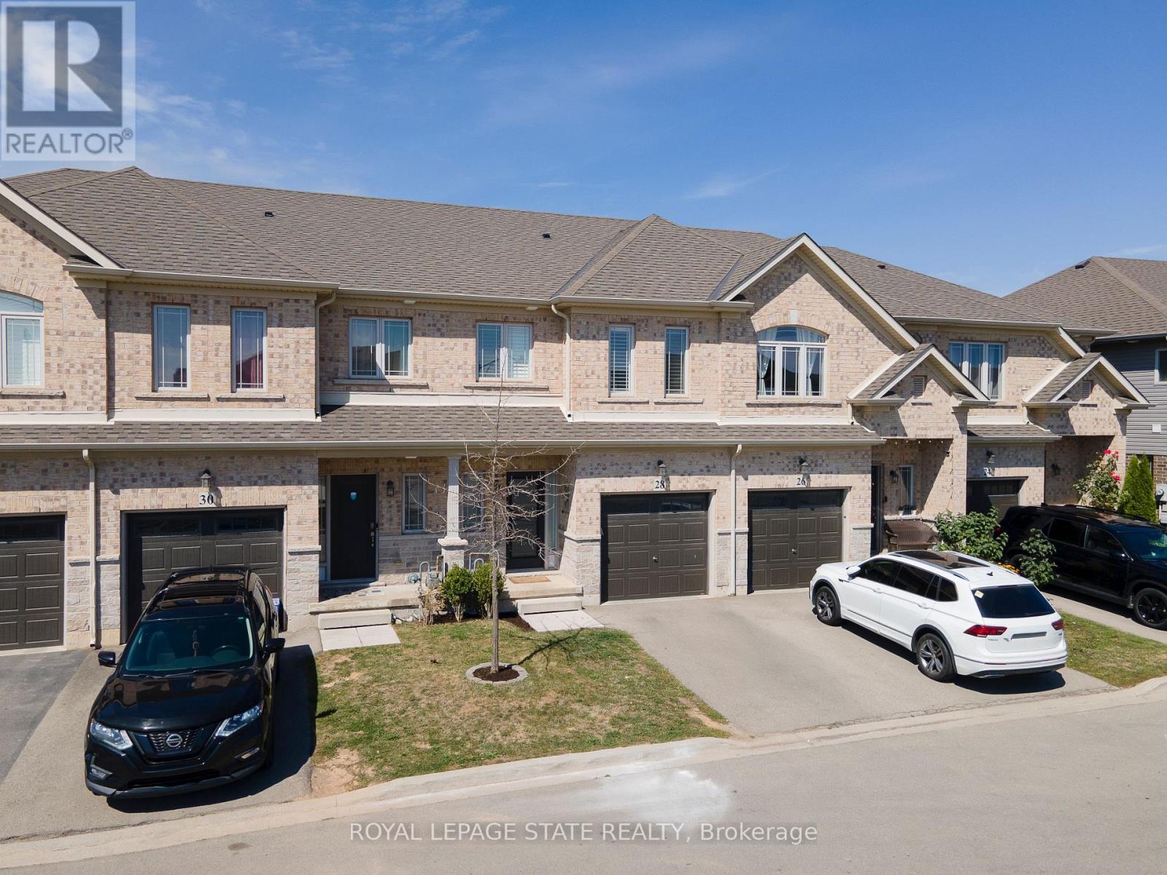
40 Harrisford Street Unit 402
40 Harrisford Street Unit 402
Highlights
Description
- Home value ($/Sqft)$426/Sqft
- Time on Houseful24 days
- Property typeSingle family
- Neighbourhood
- Median school Score
- Year built1978
- Mortgage payment
We've got the view! Welcome to sought after Harris Towers! This rarely offered 3 bed, 2 full bath CORNER unit offers 1245sq ft of bright, airy living with stunning Escarpment views from every room and your private South facing balcony. Step inside and you’ll find large principal rooms, an open-concept living/dining area, stunningly renovated kitchen (2016), and hardwood flooring throughout. Carpet free! The oversized primary bedroom features a gorgeous 3 piece ensuite, complete with beautiful glass and tile shower plus a walk-in closet. Two generous sized bedrooms, a pretty 4 pc bath, in-Suite laundry and PLENTY of closet space complete this home. Located in a quiet, well-maintained building brimming with top-tier amenities such as an indoor saltwater pool, sauna, fitness rm, library, party rm, billiards rm, workshop, car wash (with vacuum!) and pickleball courts. Nestled among mature trees and greenspace with easy access to the Red Hill Valley Parkway, trails, schools, shopping, and transit. Easily hop onto the Red Hill Valley Pkwy, QEW & Hwy 403. Ideal for downsizers, first-time buyers, or anyone seeking a low-maintenance lifestyle in a secure and sought-after community. Includes one underground parking space & Large locker. RSA. (id:63267)
Home overview
- Heat type Baseboard heaters
- Sewer/ septic Municipal sewage system
- # total stories 1
- # parking spaces 1
- Has garage (y/n) Yes
- # full baths 2
- # total bathrooms 2.0
- # of above grade bedrooms 3
- Community features School bus
- Subdivision 281 - red hill
- Directions 1991321
- Lot size (acres) 0.0
- Building size 1245
- Listing # 40759412
- Property sub type Single family residence
- Status Active
- Full bathroom 1.524m X 2.184m
Level: Main - Dining room 3.048m X 2.565m
Level: Main - Foyer 3.988m X 4.521m
Level: Main - Bedroom 2.718m X 4.343m
Level: Main - Living room 5.715m X 3.531m
Level: Main - Primary bedroom 6.579m X 3.378m
Level: Main - Bathroom (# of pieces - 4) 1.6m X 2.413m
Level: Main - Bedroom 2.946m X 4.724m
Level: Main - Kitchen 2.286m X 4.928m
Level: Main
- Listing source url Https://www.realtor.ca/real-estate/28724018/40-harrisford-street-unit-402-hamilton
- Listing type identifier Idx

$-671
/ Month












