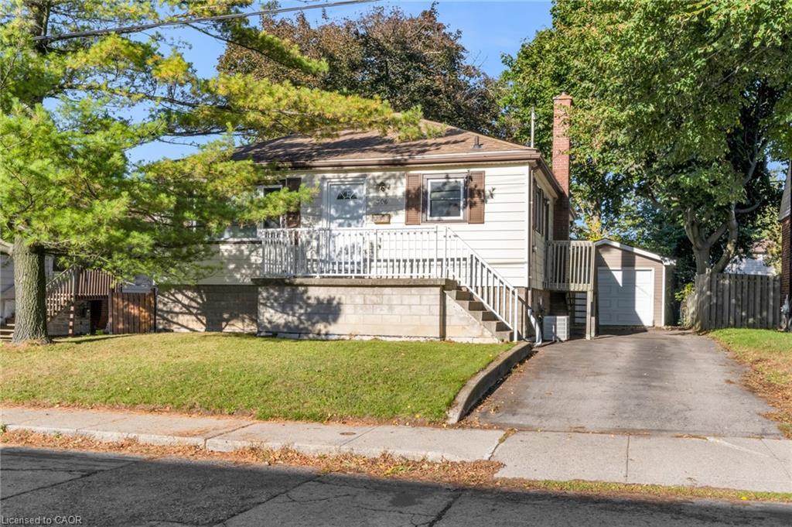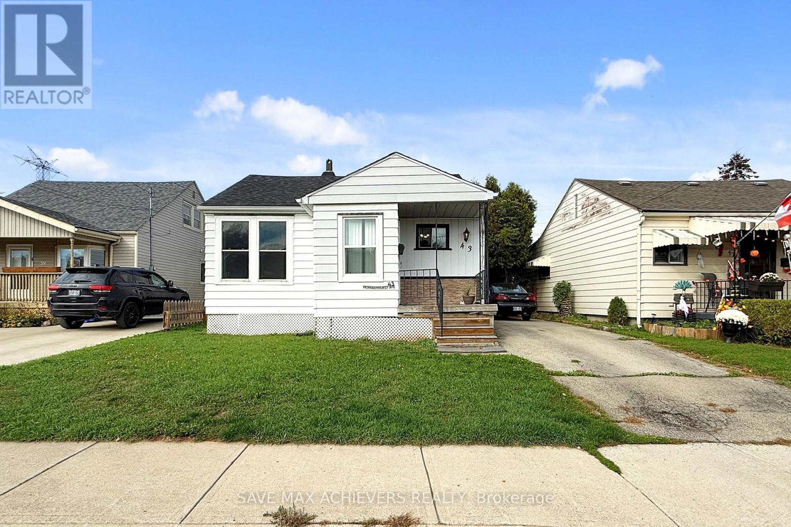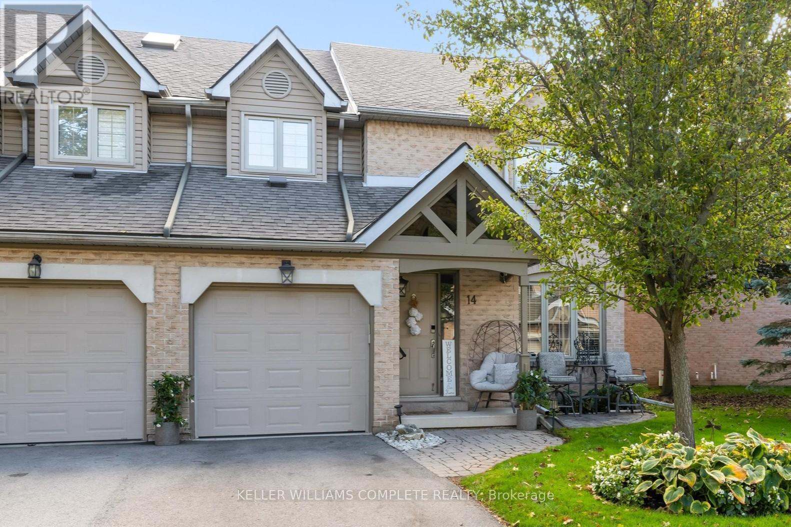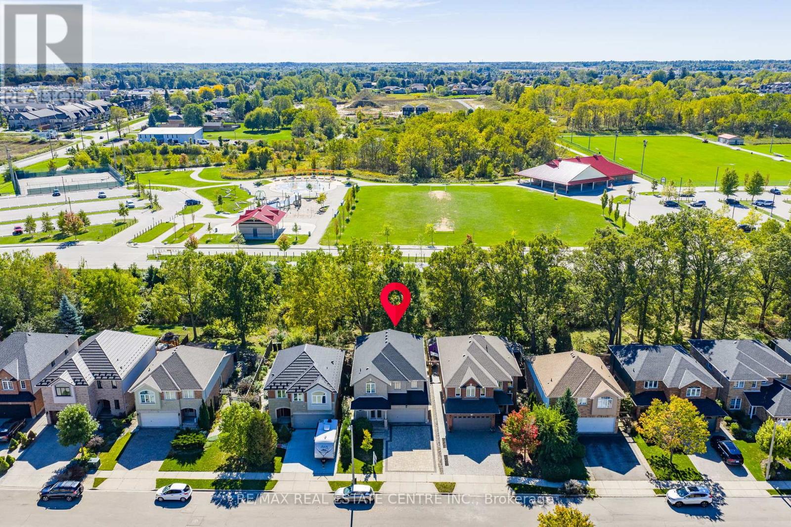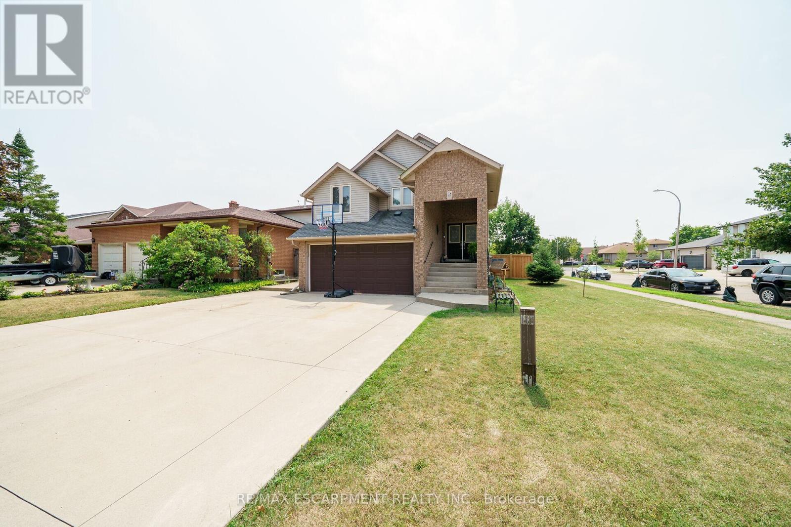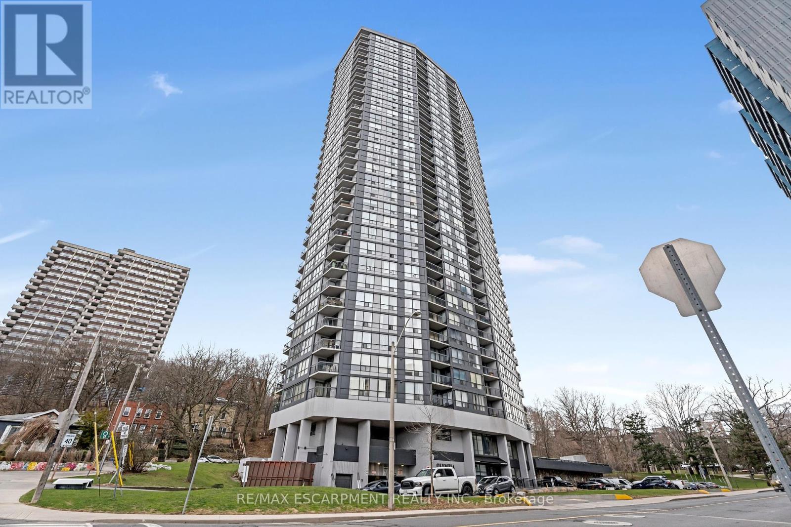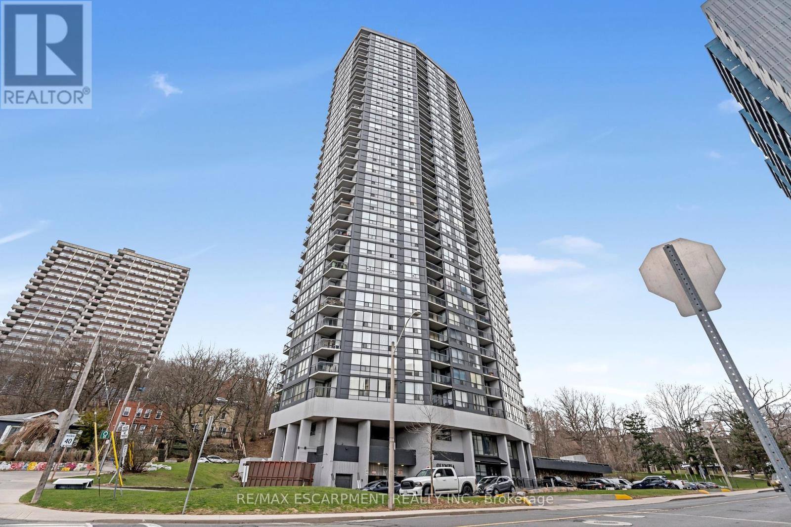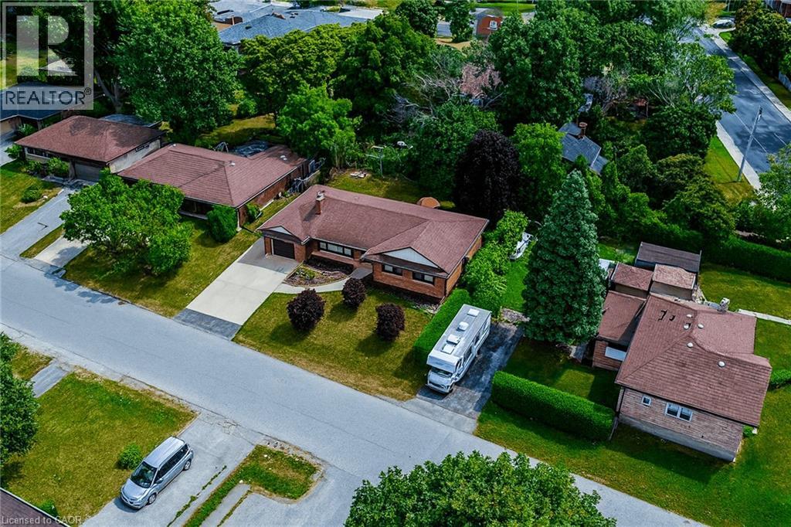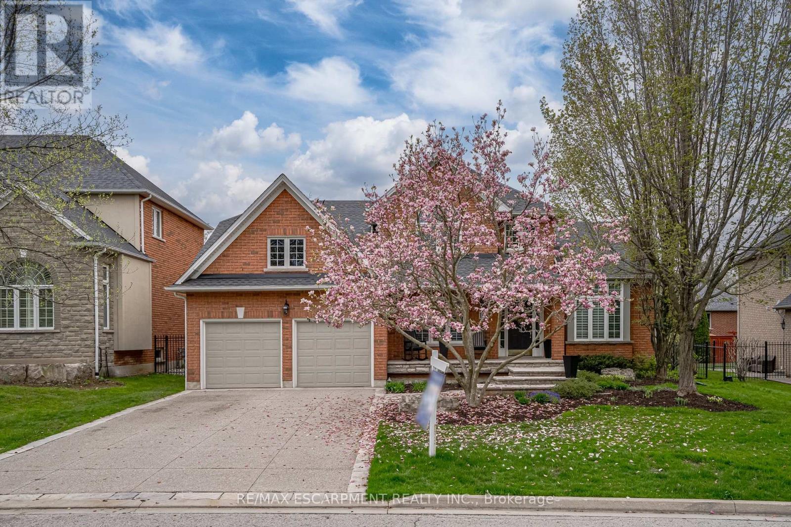- Houseful
- ON
- Hamilton
- Valley Park
- 40 Lyton Cres
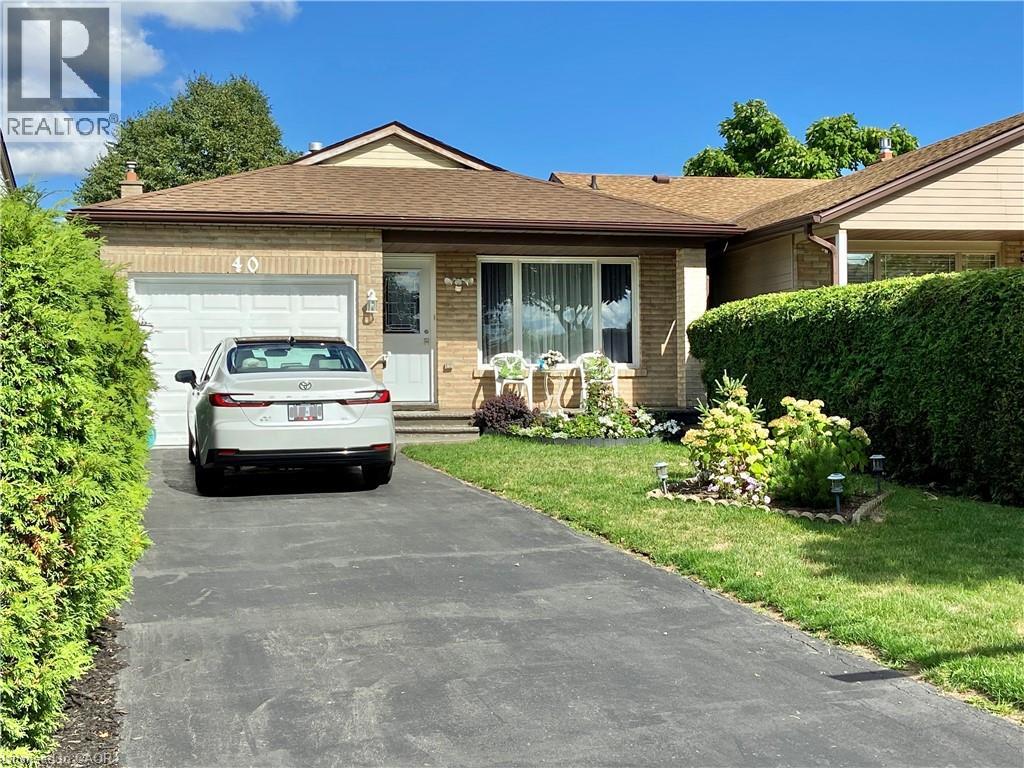
40 Lyton Cres
40 Lyton Cres
Highlights
Description
- Home value ($/Sqft)$330/Sqft
- Time on Houseful51 days
- Property typeSingle family
- Neighbourhood
- Median school Score
- Lot size5,489 Sqft
- Year built1984
- Mortgage payment
LOCATION, LOCATION, LOCATION. Bigger than it looks, Beautifully Updated, Spacious Multi or Single Family 4 Level Backsplit with 2 Convenient Side Entrances, nestled on Stoney Creek Mountain. Less than a 4min drive to the Central Paramount Hub of Restaurants, Cafes, Movie Theatre, Shopping, Lincoln Pkwy, Red Hill Exp. and Hwy access. Walkable to Schools, Parks and Valley Park Community Centre Pool & Rink. Approx 2400 SqFt of Meticulously Maintained Finished Space on all Levels. Designed for Comfort, Convenience and Modern Living. Functional Floorplan, Offers Perfect Balance of Open Concept and Space Separation. Contemporary Updates include Hardwood Flrs on Main and Upper Levels, Quartz Kitchen Counters and Island and Main Bath Double Vanity. The Lower Level with a Walk-up Side Entrance, is an Ideal In-Law or Guest Suite with the Gym/Office currently used as a 4th Bedroom, Features a Sizeable Recreation Room with Updated Laminate Flooring, Ambient Gas Fireplace, 3pc Glass Shower Bath, Laundry, Cold Cellar and a Huge Storage Room with Floor to Ceiling Shelving. Step out to the 175 ft. Deep and Private Backyard with No Rear Neighbours. Plenty of Space for the Whole Family to Play, Relax and Entertain. Bedroom Windows, Furnace and Water Heater (2018), Roof Shingles (2017). No Rentals and Move-In-Ready. Seize the Opportunity to Own this Exceptional and Versatile Home in an Amazing Location. A Must See Today! (id:63267)
Home overview
- Cooling Central air conditioning
- Heat source Natural gas
- Heat type Forced air
- Sewer/ septic Municipal sewage system
- Fencing Fence
- # parking spaces 3
- Has garage (y/n) Yes
- # full baths 2
- # total bathrooms 2.0
- # of above grade bedrooms 3
- Has fireplace (y/n) Yes
- Community features Quiet area, community centre, school bus
- Subdivision 501 - valley park
- Lot dimensions 0.126
- Lot size (acres) 0.13
- Building size 2424
- Listing # 40763152
- Property sub type Single family residence
- Status Active
- Laundry 1.473m X 1.219m
Level: Basement - Office 3.912m X 2.591m
Level: Basement - Storage 7.264m X 3.023m
Level: Basement - Recreational room 7.468m X 5.639m
Level: Lower - Bathroom (# of pieces - 3) 2.946m X 1.803m
Level: Lower - Kitchen 4.14m X 3.912m
Level: Main - Living room / dining room 8.179m X 3.658m
Level: Main - Bathroom (# of pieces - 4) 3.099m X 1.422m
Level: Upper - Bedroom 3.912m X 2.692m
Level: Upper - Primary bedroom 4.496m X 3.099m
Level: Upper - Bedroom 2.997m X 2.819m
Level: Upper
- Listing source url Https://www.realtor.ca/real-estate/28773053/40-lyton-crescent-stoney-creek
- Listing type identifier Idx

$-2,131
/ Month

