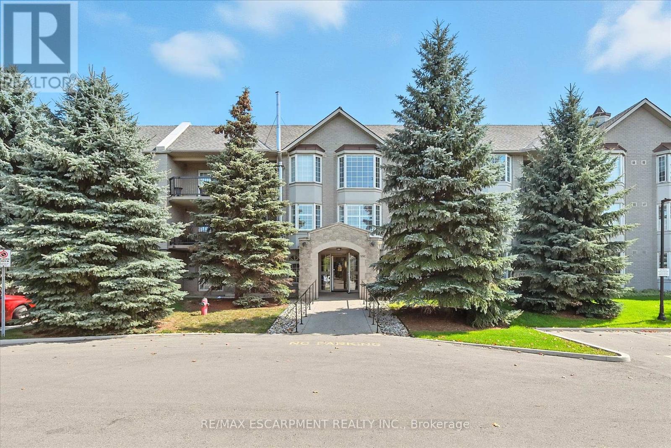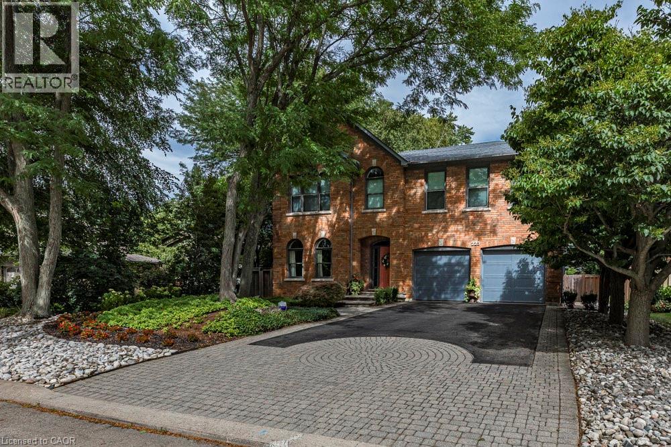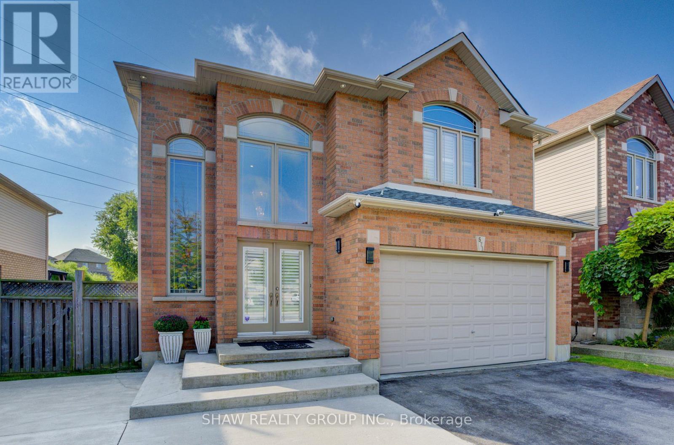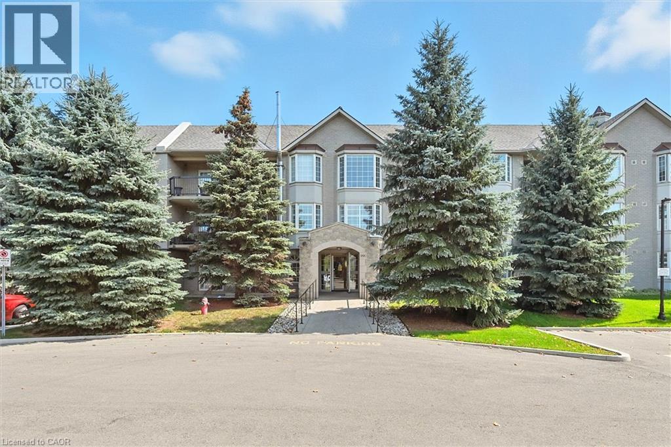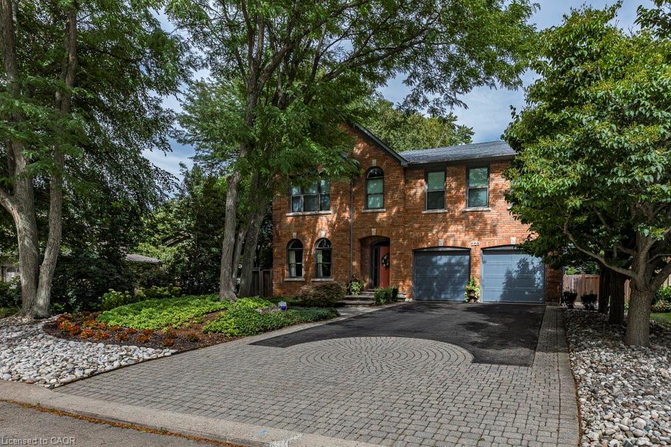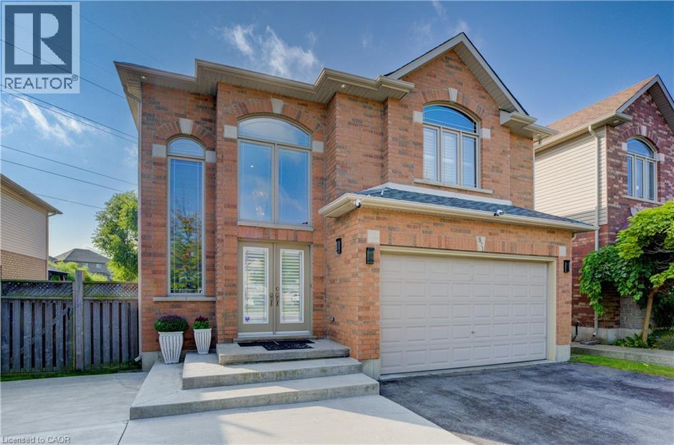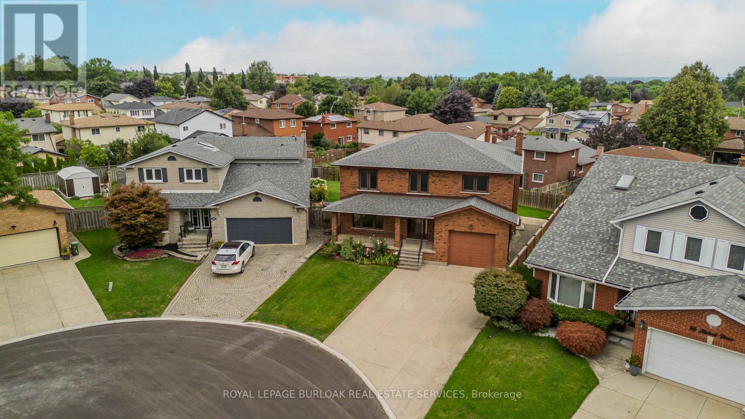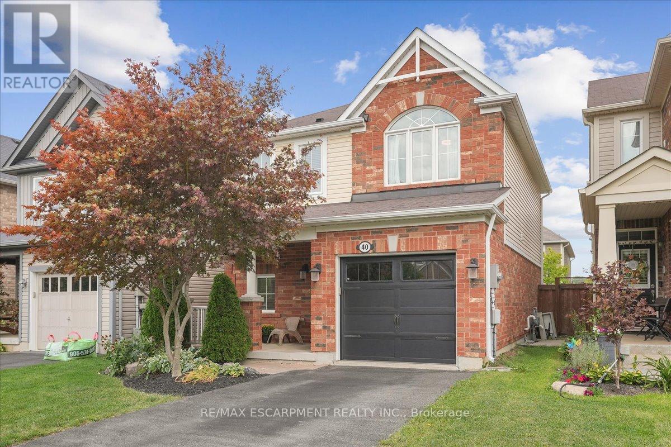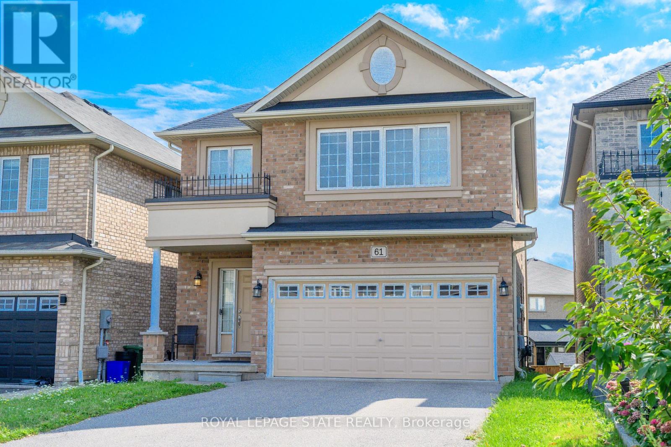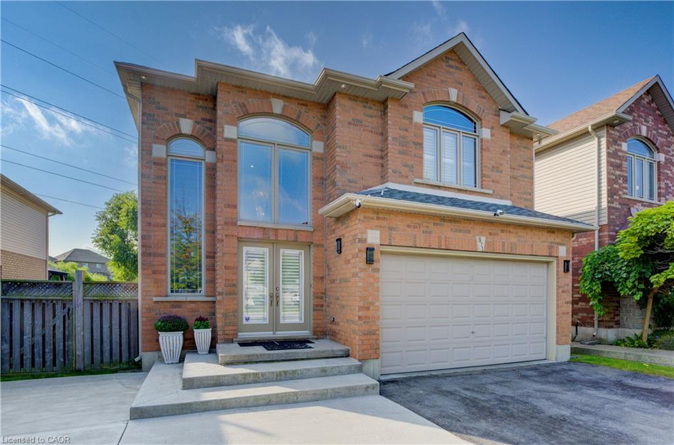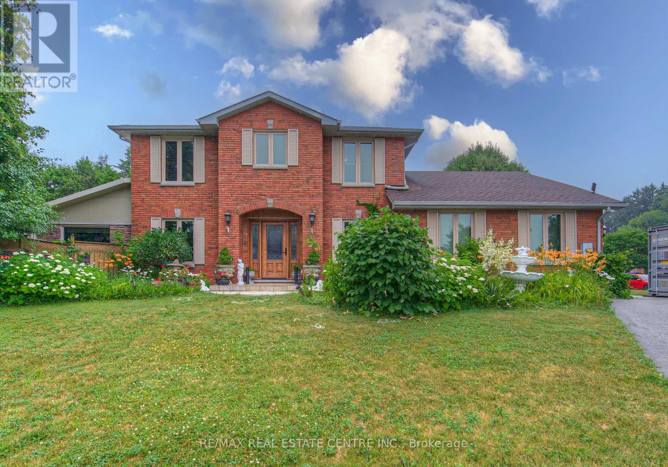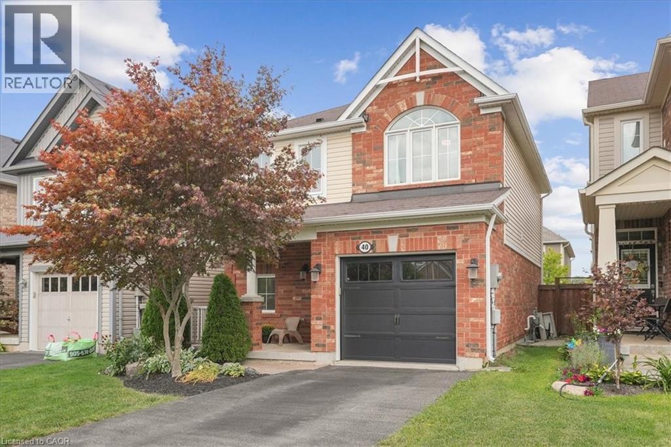
Highlights
Description
- Home value ($/Sqft)$426/Sqft
- Time on Housefulnew 4 hours
- Property typeSingle family
- Style2 level
- Neighbourhood
- Median school Score
- Year built2011
- Mortgage payment
Fantastic court location in Ancaster Meadowlands! This beautifully maintained 3-bedroom, 2.5-bath home offers 2111 sq ft of total living space in one of the area’s most sought-after neighbourhoods. Inside, the home boasts a bright and welcoming layout with quartz countertops in the kitchen, ensuite, and main bath, a striking dark oak staircase, modern lighting, a cozy gas fireplace, and pot lights in both the kitchen and recreation room. The lower level provides the perfect balance of functionality and comfort, featuring a spacious recreation room with an office nook, custom shelving, and a recessed media centre. The large laundry room includes abundant storage, complemented by additional space under the stairs and in the cold room. Practical features include central air, central vacuum, appliances, and convenient inside entry from the garage, which also offers built-in loft storage. Outdoors, the fully fenced backyard is ideal for entertaining or relaxing, complete with a large deck, patio, and mature landscaping. With excellent highway access, this home is also within walking distance to Redeemer University, public transit, shopping, schools, and nearby parks. Combining comfort, convenience, and timeless charm, this is truly a rare opportunity in an unbeatable location. (id:63267)
Home overview
- Cooling Central air conditioning
- Heat source Natural gas
- Heat type Forced air
- Sewer/ septic Municipal sewage system
- # total stories 2
- # parking spaces 2
- Has garage (y/n) Yes
- # full baths 2
- # half baths 1
- # total bathrooms 3.0
- # of above grade bedrooms 3
- Has fireplace (y/n) Yes
- Community features Community centre
- Subdivision 423 - meadowlands
- Directions 2107729
- Lot desc Landscaped
- Lot size (acres) 0.0
- Building size 2111
- Listing # 40767282
- Property sub type Single family residence
- Status Active
- Bathroom (# of pieces - 4) Measurements not available
Level: 2nd - Bedroom 3.099m X 3.302m
Level: 2nd - Bedroom 3.073m X 3.454m
Level: 2nd - Primary bedroom 3.683m X 5.08m
Level: 2nd - Bathroom (# of pieces - 4) 3.708m X 1.753m
Level: 2nd - Cold room 3.378m X 2.743m
Level: Basement - Storage 3.378m X 1.778m
Level: Basement - Laundry 3.048m X 5.486m
Level: Basement - Recreational room 3.531m X 5.715m
Level: Basement - Eat in kitchen 5.588m X 3.048m
Level: Main - Living room / dining room 5.817m X 3.353m
Level: Main - Bathroom (# of pieces - 2) 0.381m X 0.483m
Level: Main
- Listing source url Https://www.realtor.ca/real-estate/28830248/40-peer-court-ancaster
- Listing type identifier Idx

$-2,400
/ Month

