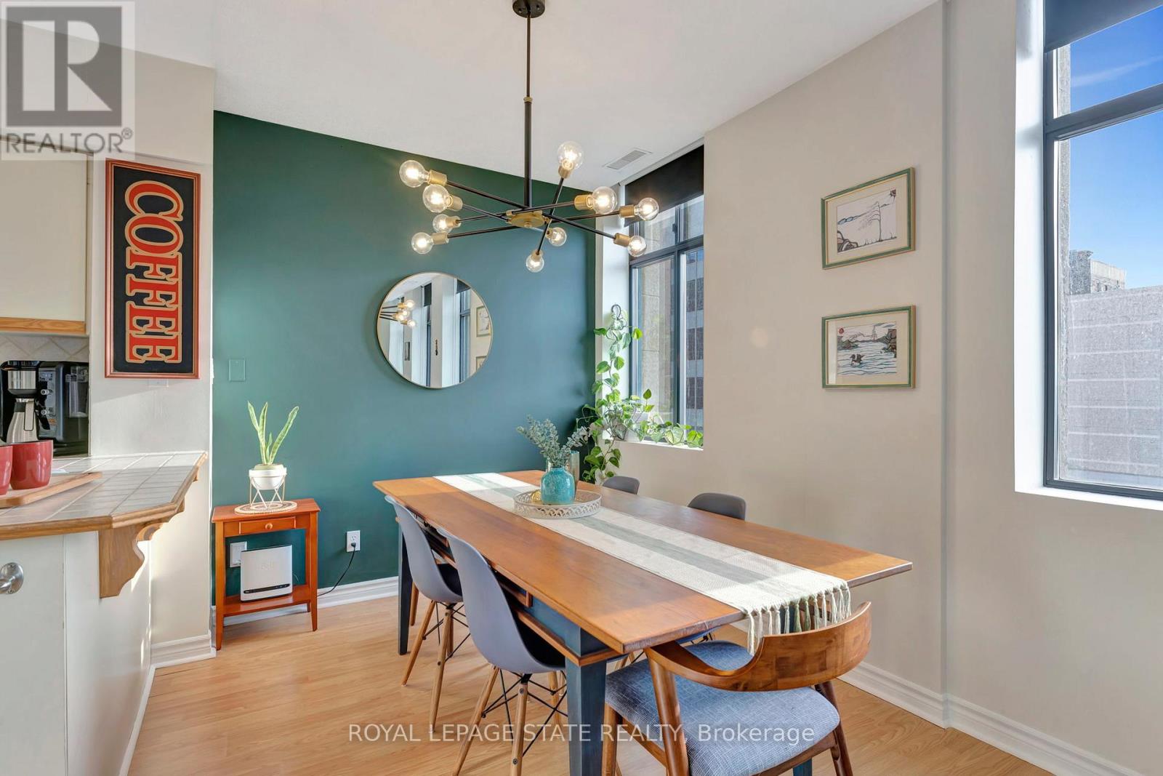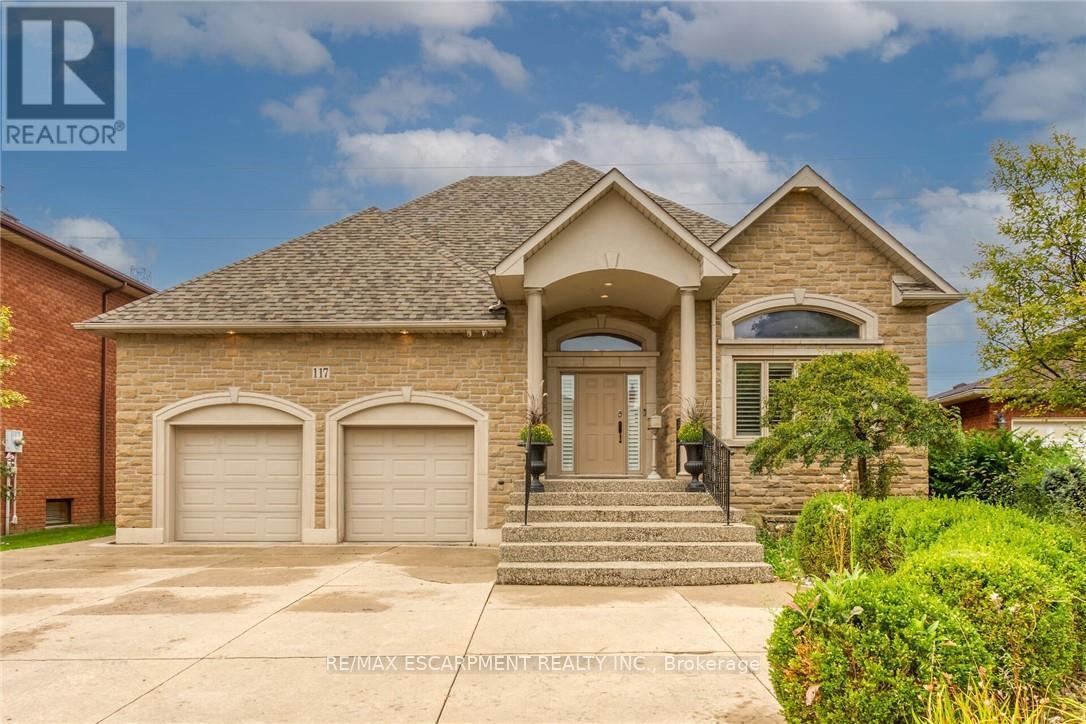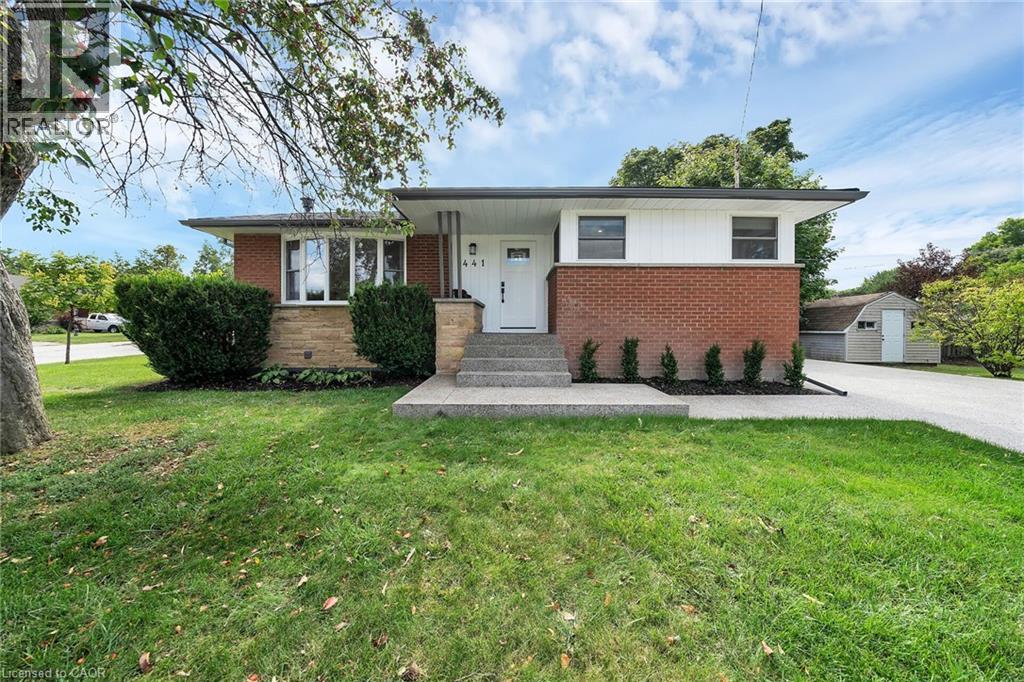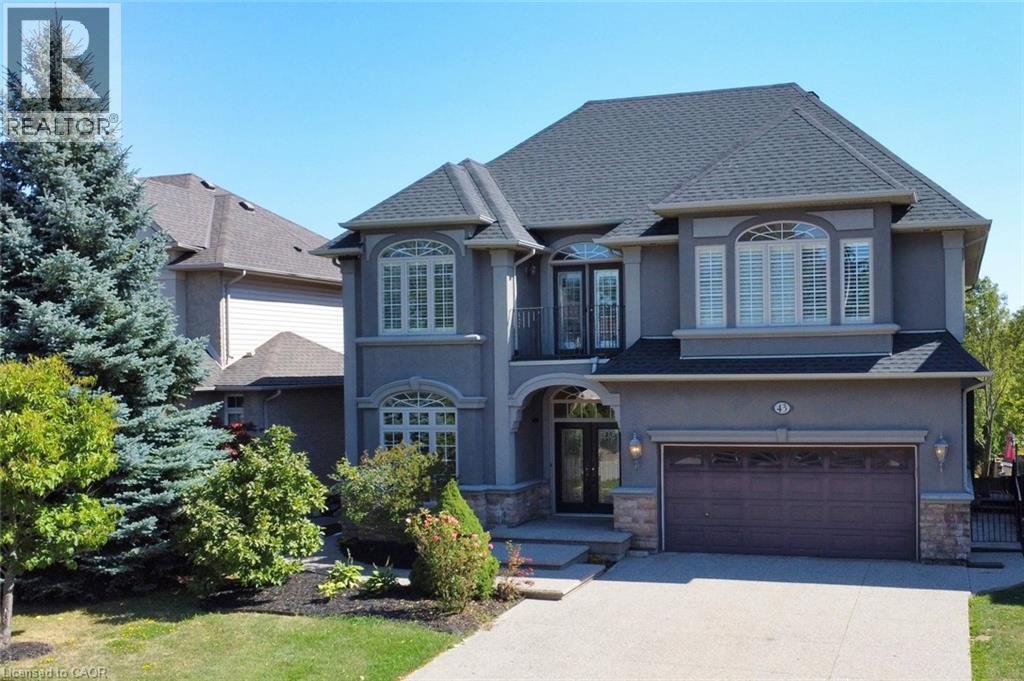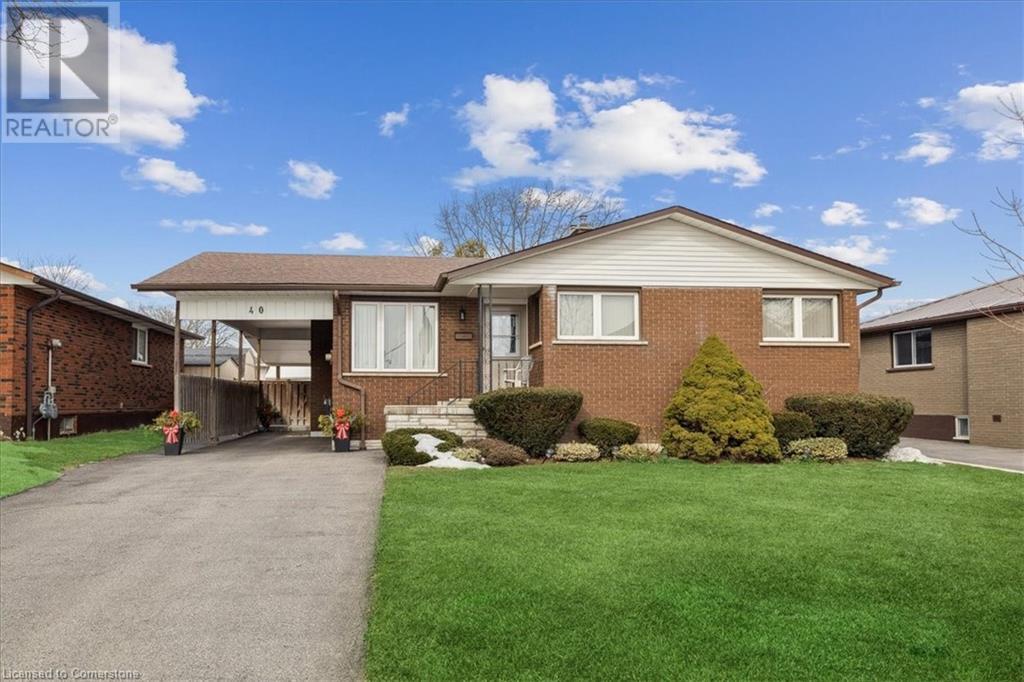
40 Purnell Dr
For Sale
175 Days
$849,000 $70K
$779,000
3 beds
2 baths
2,279 Sqft
40 Purnell Dr
For Sale
175 Days
$849,000 $70K
$779,000
3 beds
2 baths
2,279 Sqft
Highlights
This home is
0%
Time on Houseful
175 Days
Home features
Perfect for pets
School rated
6.4/10
Description
- Home value ($/Sqft)$342/Sqft
- Time on Houseful175 days
- Property typeSingle family
- StyleBungalow
- Neighbourhood
- Median school Score
- Mortgage payment
This elegant single-family home sits on a tree-lined property in the highly desirable West Mountain area. This beautiful maintained bungalow with in-law potential is close to schools, churches, shopping, and bus routes.Hardwood floors throughout the main level, fresh paint, and a bright and open floor plan seamlessly connecting the kitchen to the living room and leading to the inviting, sunny backyard underneath the covered porch. This home boasts 3 bedrooms, 2 bath bungalow- ideal for the new family or the empty nesters. The lower level is fully finished and is quite large, offering ample storage and entertainment. Vast potential presents itself in the finished expansive space, w separate entrance. (id:55581)
Home overview
Amenities / Utilities
- Cooling Central air conditioning
- Heat type Forced air
- Sewer/ septic Municipal sewage system
Exterior
- # total stories 1
- # parking spaces 3
- Has garage (y/n) Yes
Interior
- # full baths 2
- # total bathrooms 2.0
- # of above grade bedrooms 3
Location
- Subdivision 161 - gilbert
Overview
- Lot size (acres) 0.0
- Building size 2279
- Listing # 40706629
- Property sub type Single family residence
- Status Active
Rooms Information
metric
- Recreational room 10.211m X 4.877m
Level: Basement - Dining room 6.629m X 4.039m
Level: Basement - Bathroom (# of pieces - 3) 1.549m X 2.642m
Level: Basement - Kitchen 2.362m X 3.759m
Level: Basement - Kitchen 2.845m X 2.997m
Level: Main - Breakfast room 2.388m X 2.388m
Level: Main - Primary bedroom 4.42m X 3.277m
Level: Main - Living room 5.436m X 4.013m
Level: Main - Bedroom 3.023m X 3.277m
Level: Main - Dining room 3.531m X 2.997m
Level: Main - Bathroom (# of pieces - 3) 2.184m X 2.184m
Level: Main - Bedroom 3.835m X 2.769m
Level: Main
SOA_HOUSEKEEPING_ATTRS
- Listing source url Https://www.realtor.ca/real-estate/28024599/40-purnell-drive-hamilton
- Listing type identifier Idx
The Home Overview listing data and Property Description above are provided by the Canadian Real Estate Association (CREA). All other information is provided by Houseful and its affiliates.

Lock your rate with RBC pre-approval
Mortgage rate is for illustrative purposes only. Please check RBC.com/mortgages for the current mortgage rates
$-2,077
/ Month25 Years fixed, 20% down payment, % interest
$
$
$
%
$
%

Schedule a viewing
No obligation or purchase necessary, cancel at any time

