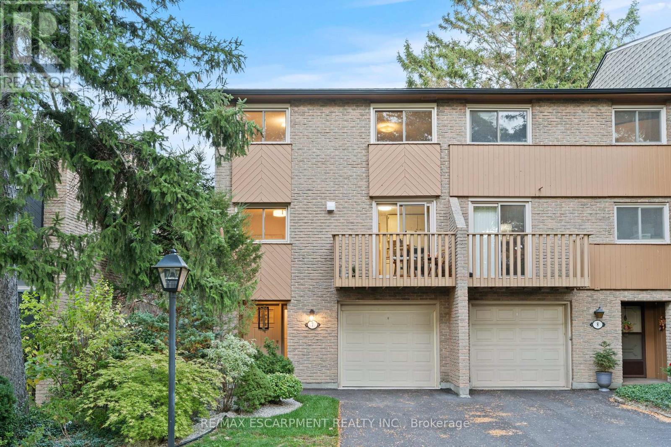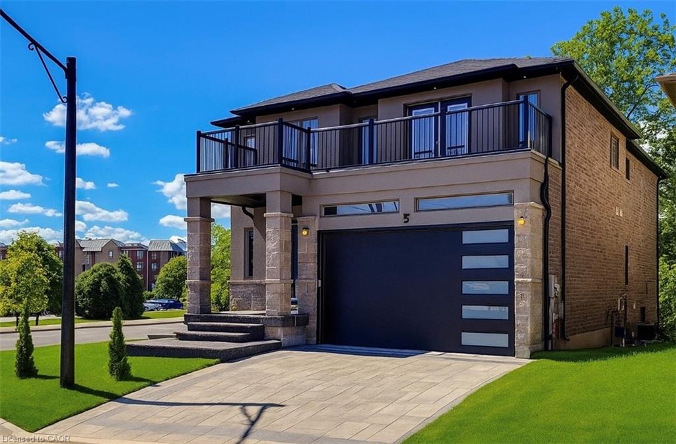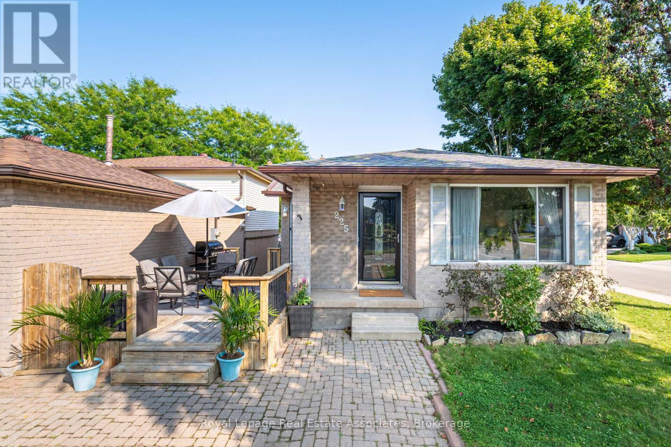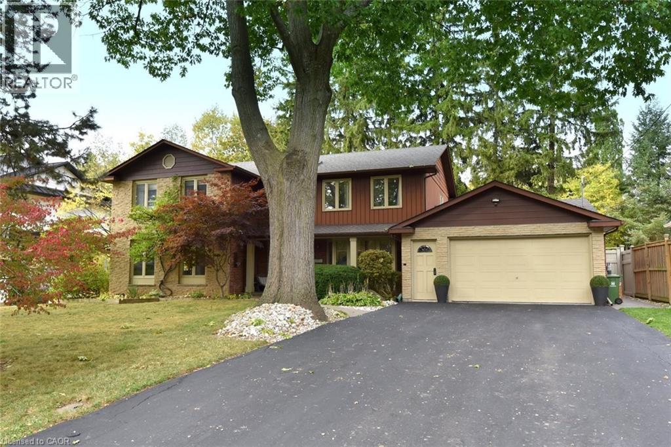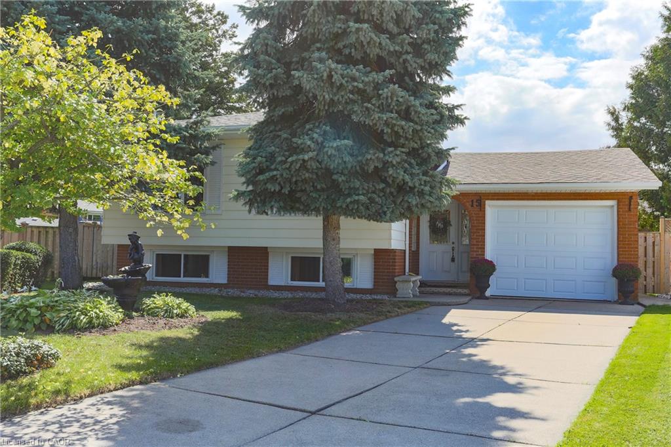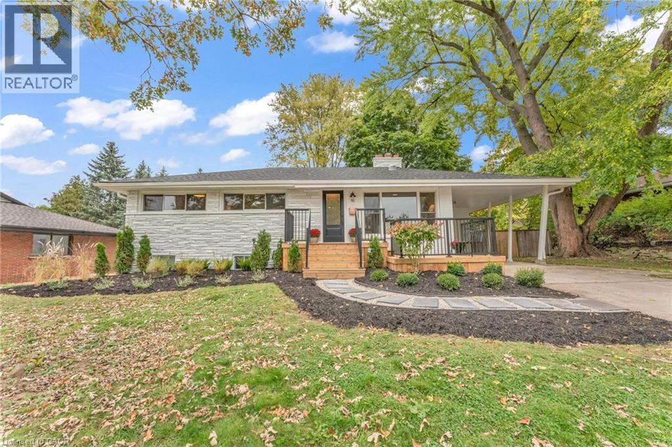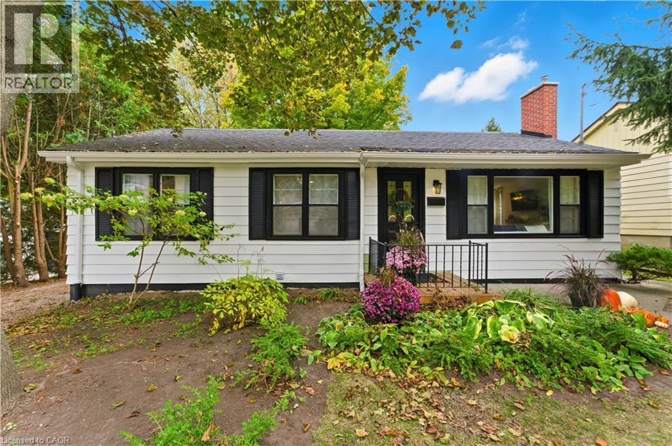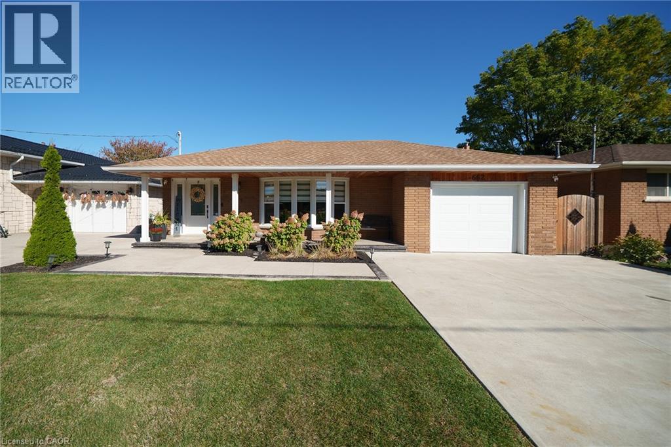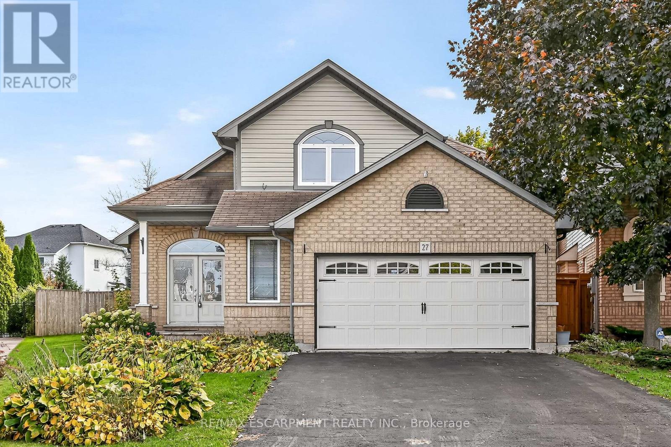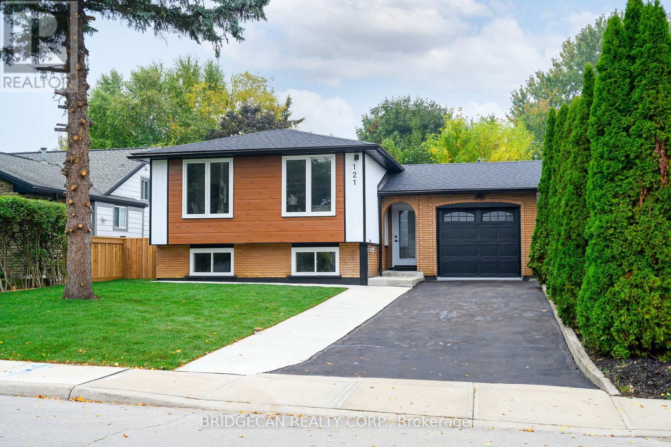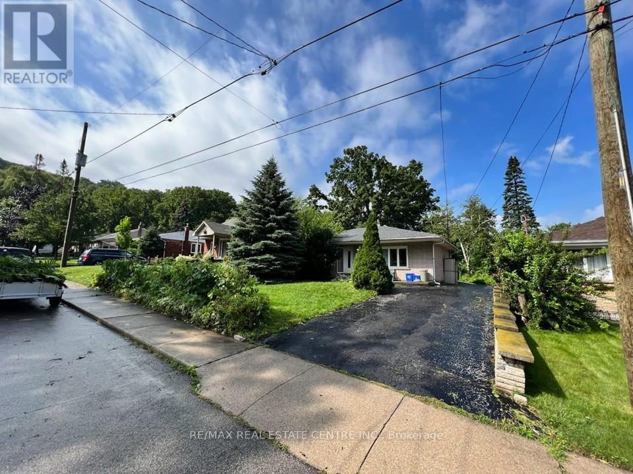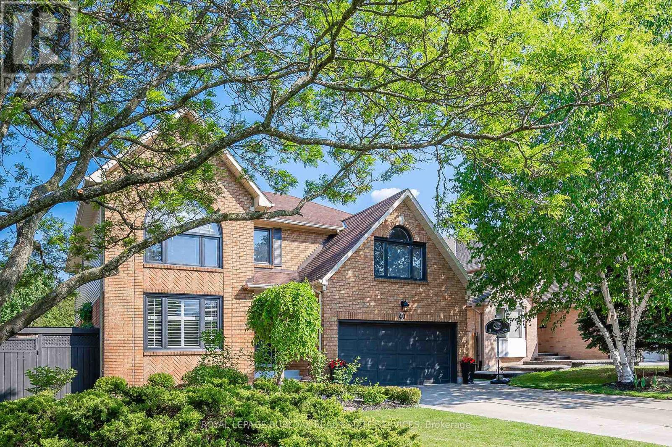
Highlights
Description
- Time on Houseful25 days
- Property typeSingle family
- Neighbourhood
- Median school Score
- Mortgage payment
Welcome this beautifully updated 5 bed, 5 Bath home in excellent Meadowlands location, close to all amenities, Top rated schools, parks & easy highway access! Set on a pool sized 62ft x 142ft lot, this stunning home welcomes you with grand foyer & new flooring throughout. The main floor features spacious principal rooms including formal living & dining room, updated Eat-in kitchen with S/S appliances, leathered stone countertops, pantry & desk space, a family room with woodburning fireplace, powder room, garage access & main floor laundry. A spacious patio is walkout from the kitchen to the large yard with tons of privacy! 2nd floor boasts 4 very large bedrooms including 3 PRIMARY SUITES - ALL with renovated ensuite bathrooms, large walk-in closets! Finished basement is very bright with large egress windows in the Rec room, 5thbedroom, 5th bathroom, office space, storage and even a roughed-in kitchen area for potential Nanny/in-law suite! Double car Garage & 4 Car drive complete this gem! (id:63267)
Home overview
- Cooling Central air conditioning
- Heat source Natural gas
- Heat type Forced air
- Sewer/ septic Sanitary sewer
- # total stories 2
- # parking spaces 6
- Has garage (y/n) Yes
- # full baths 4
- # half baths 1
- # total bathrooms 5.0
- # of above grade bedrooms 5
- Has fireplace (y/n) Yes
- Community features Community centre
- Subdivision Ancaster
- Lot size (acres) 0.0
- Listing # X12427469
- Property sub type Single family residence
- Status Active
- Bathroom 3.48m X 2.32m
Level: 2nd - Bathroom 3.17m X 1.48m
Level: 2nd - Primary bedroom 7.56m X 7.31m
Level: 2nd - 2nd bedroom 6.33m X 3.57m
Level: 2nd - Bathroom 3.88m X 3.12m
Level: 2nd - 3rd bedroom 5m X 3.58m
Level: 2nd - 4th bedroom 3.61m X 3.76m
Level: 2nd - 5th bedroom 4.16m X 4.43m
Level: Basement - Recreational room / games room 9.22m X 6.76m
Level: Basement - Bathroom 1.81m X 3.25m
Level: Basement - Office 1.73m X 3.47m
Level: Basement - Dining room 3.62m X 4.68m
Level: Ground - Kitchen 3.24m X 7.89m
Level: Ground - Living room 3.62m X 5.06m
Level: Ground - Family room 4.01m X 5.45m
Level: Ground - Laundry 3.06m X 2.5m
Level: Ground
- Listing source url Https://www.realtor.ca/real-estate/28914754/40-springfield-boulevard-hamilton-ancaster-ancaster
- Listing type identifier Idx

$-3,731
/ Month

