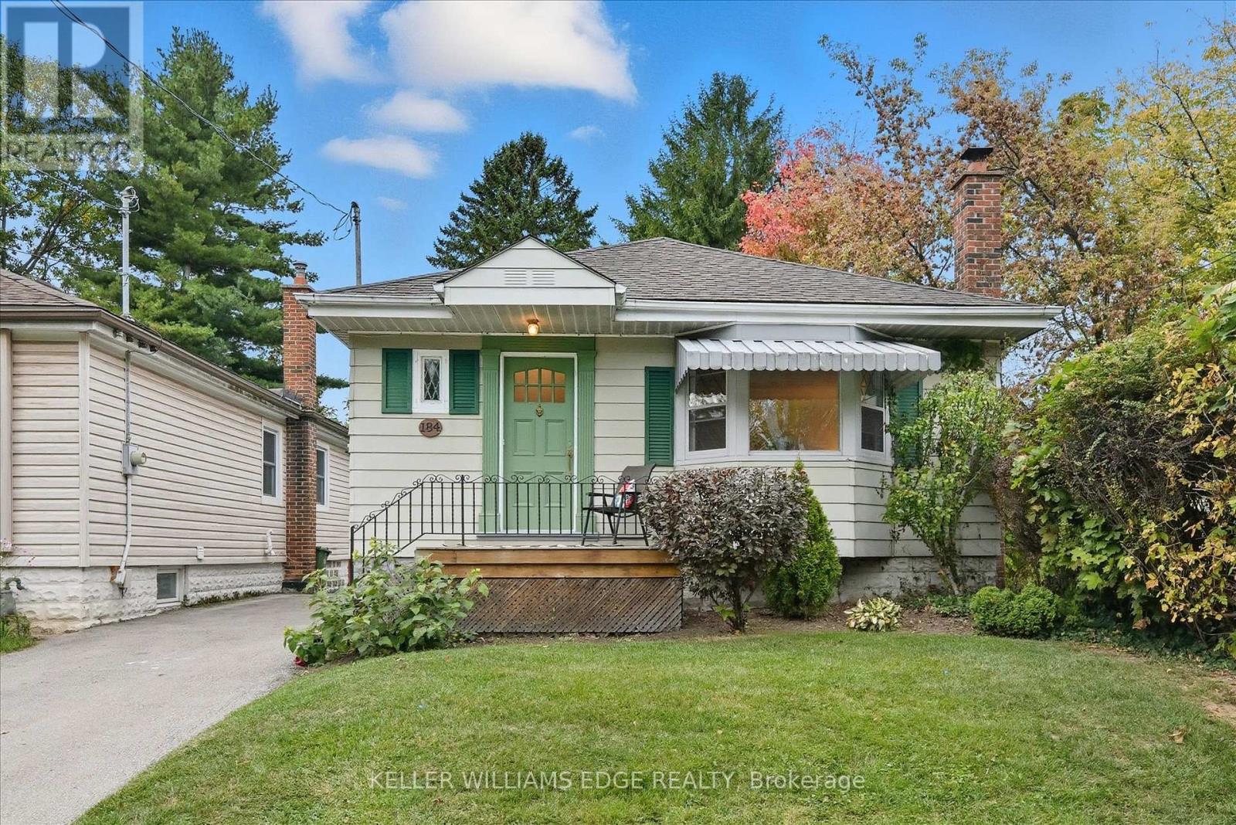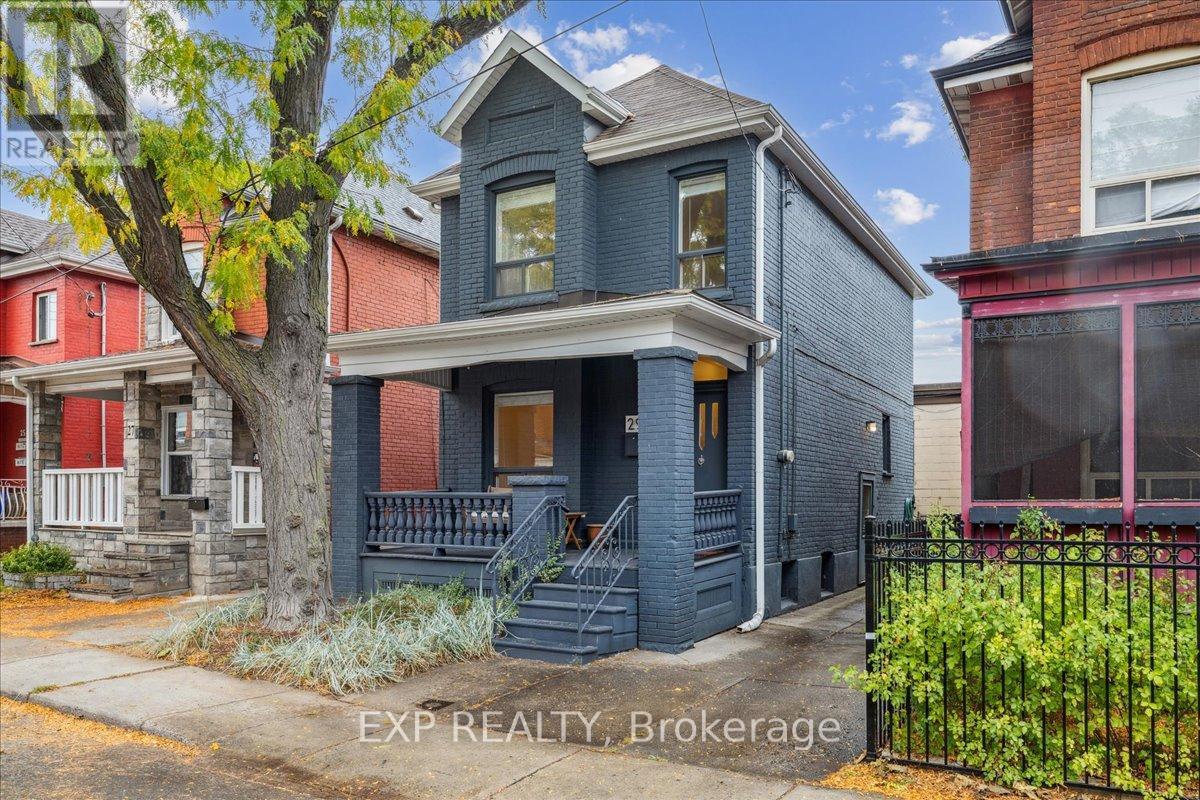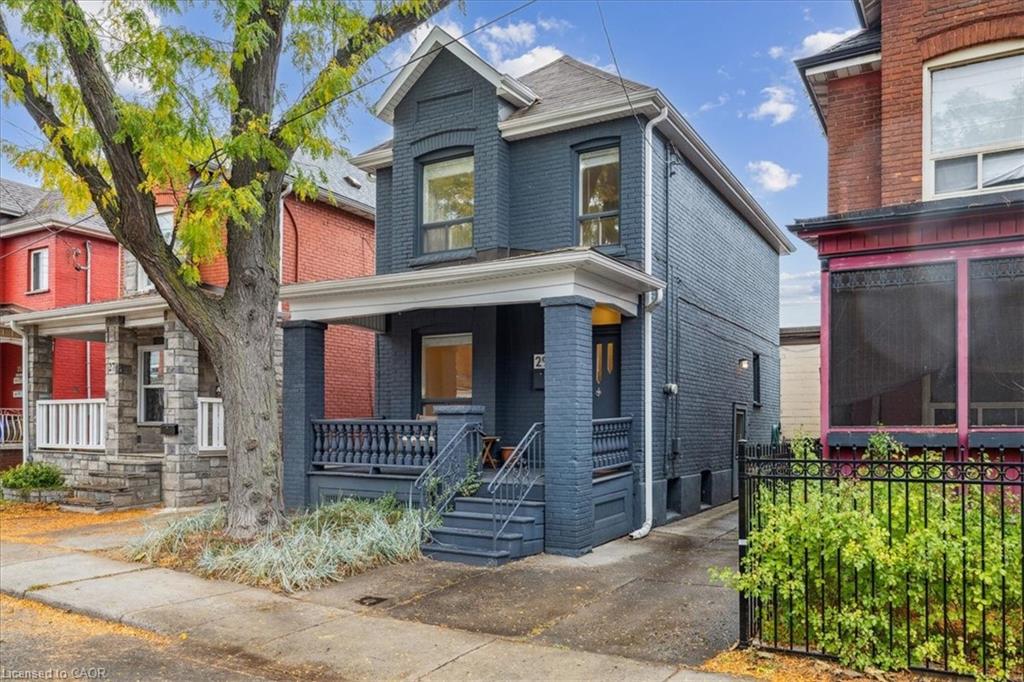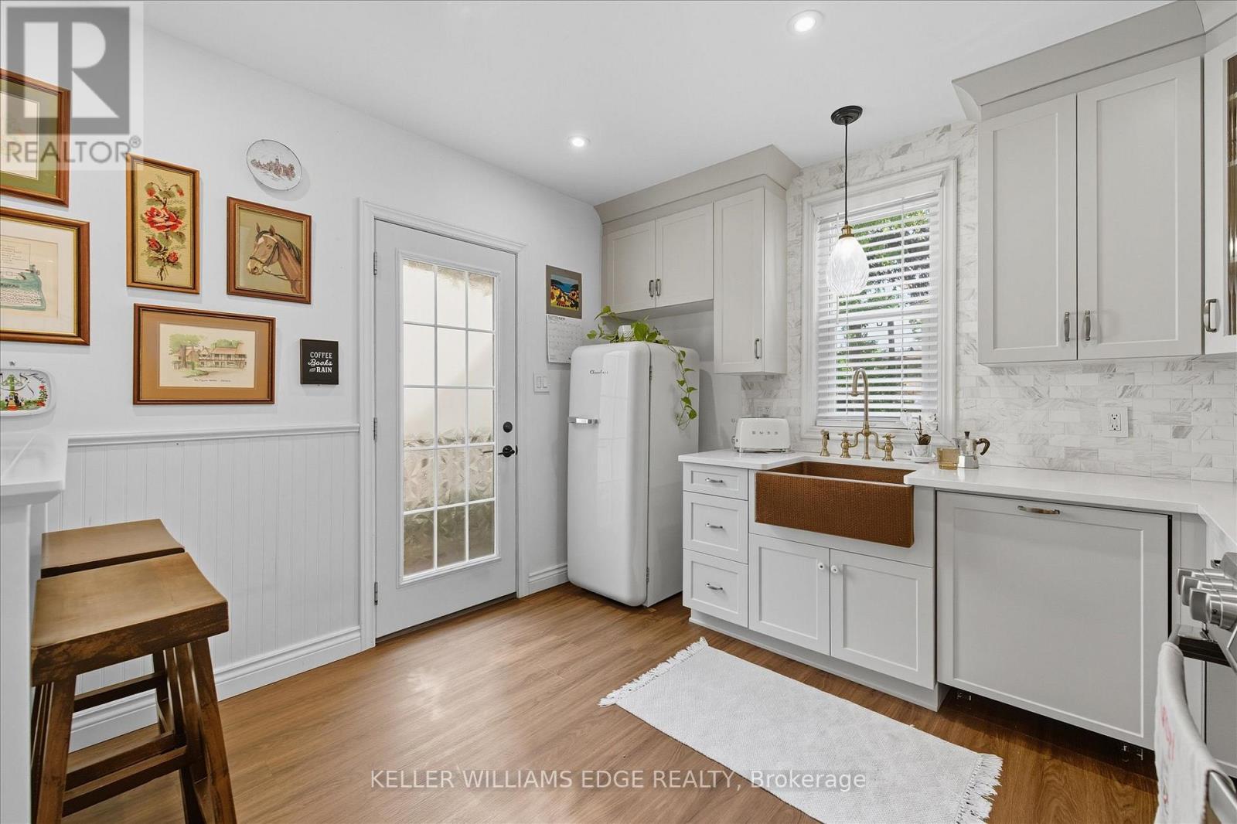- Houseful
- ON
- Hamilton
- Kirkendall North
- 40 Stanley Ave
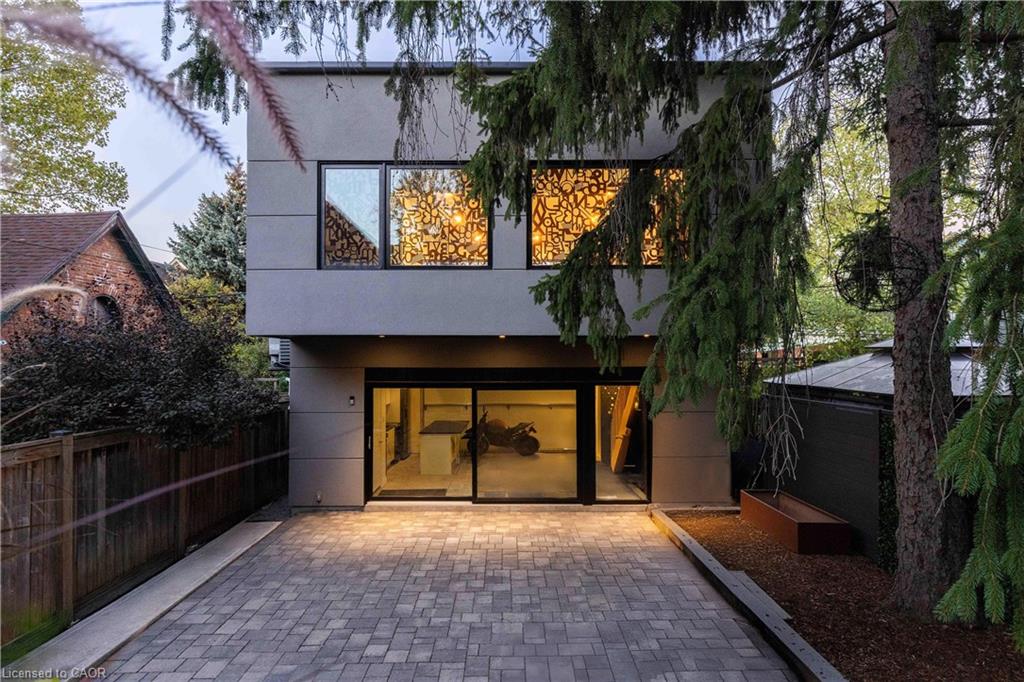
Highlights
Description
- Home value ($/Sqft)$576/Sqft
- Time on Housefulnew 5 days
- Property typeResidential
- Style2.5 storey
- Neighbourhood
- Median school Score
- Year built1903
- Garage spaces2
- Mortgage payment
Every so often, a true unicorn hits the market, and 40 Stanley Avenue is it. Nestled in the heart of Kirkendall, this beautifully renewed five-bedroom, three and a half bath century home seamlessly blends heritage character with modern sophistication. The main house boasts thoughtful updates while preserving its timeless charm, including a main floor powder room, second-floor laundry, and a lower level ready for your own creative vision. The top-floor primary suite is a serene retreat, complete with a bespoke spa-inspired ensuite. Adjacent, a striking two-storey, 1080 sq ft modern garage and fully serviced laneway house offers soaring 10-foot ceilings, abundant natural light, and versatile space ideal for guests, a home office, an art studio, or even a car lift. It comes fully equipped with its own 220-amp electrical panel, on-demand water heater, and gas furnace, providing independence and flexibility. The backyard is a private urban oasis designed for both style and functionality. It features a durable PVC deck, aluminum fencing and gate, built-in vertical and horizontal motorized awnings, and footings ready for a future architectural awning structure, making it perfect for entertaining or quiet relaxation. Just steps from Locke Street’s shops, cafés, restaurants, top schools, parks, trails, and with easy access to the 403, this property combines refined urban living with limitless creative potential. Every element of 40 Stanley Avenue reflects superior quality, thoughtful design, and rare versatility, making it an exceptional home.
Home overview
- Cooling Central air
- Heat type Forced air, natural gas
- Pets allowed (y/n) No
- Sewer/ septic Sewer (municipal)
- Construction materials Brick veneer, other
- Foundation Concrete block
- Roof Asphalt shing
- Exterior features Built-in barbecue, recreational area
- Other structures Shed(s), other
- # garage spaces 2
- # parking spaces 2
- Has garage (y/n) Yes
- Parking desc Detached garage, exclusive
- # full baths 2
- # half baths 1
- # total bathrooms 3.0
- # of above grade bedrooms 5
- # of rooms 13
- Appliances Dishwasher, microwave, refrigerator
- Has fireplace (y/n) Yes
- Laundry information In-suite
- Interior features None
- County Hamilton
- Area 12 - hamilton west
- Water source Municipal
- Zoning description D
- Elementary school Earl kitchener/kaneskate
- High school Westdale
- Lot desc Urban, irregular lot, arts centre, dog park, city lot, greenbelt, library, park, place of worship, playground nearby, public transit, schools, shopping nearby
- Lot dimensions 30 x 123
- Approx lot size (range) 0 - 0.5
- Basement information Walk-out access, full, unfinished
- Building size 3279
- Mls® # 40779011
- Property sub type Single family residence
- Status Active
- Virtual tour
- Tax year 2024
- Bedroom Second
Level: 2nd - Bedroom Second
Level: 2nd - Bedroom Second
Level: 2nd - Bedroom Second
Level: 2nd - Bathroom Second
Level: 2nd - Third
Level: 3rd - Primary bedroom Third
Level: 3rd - Mudroom Main
Level: Main - Bathroom Main
Level: Main - Living room Main
Level: Main - Foyer Main
Level: Main - Dining room Main
Level: Main - Kitchen Main
Level: Main
- Listing type identifier Idx

$-5,035
/ Month



