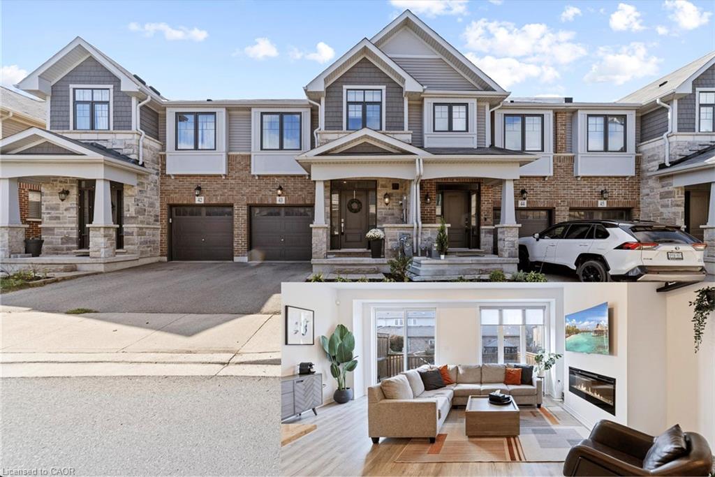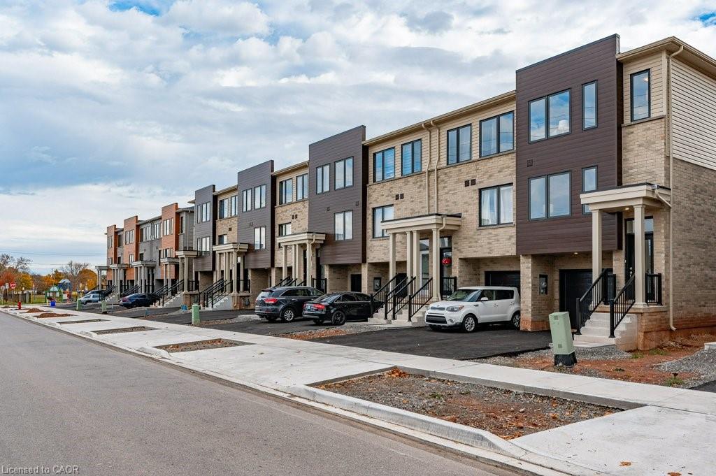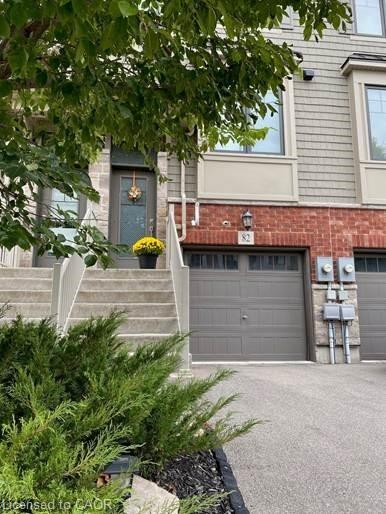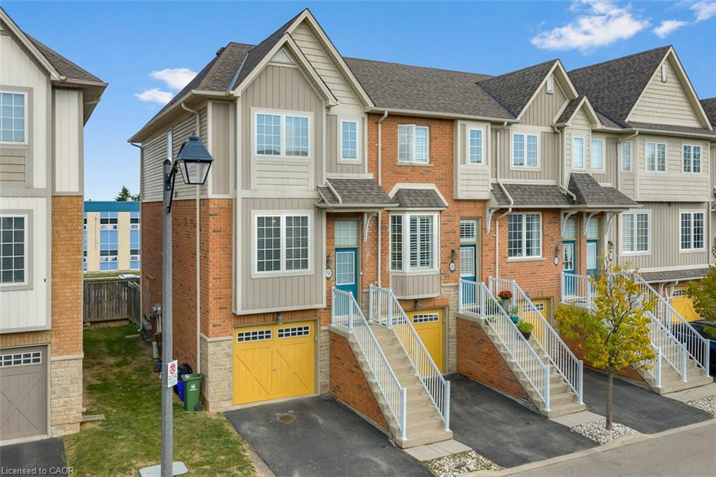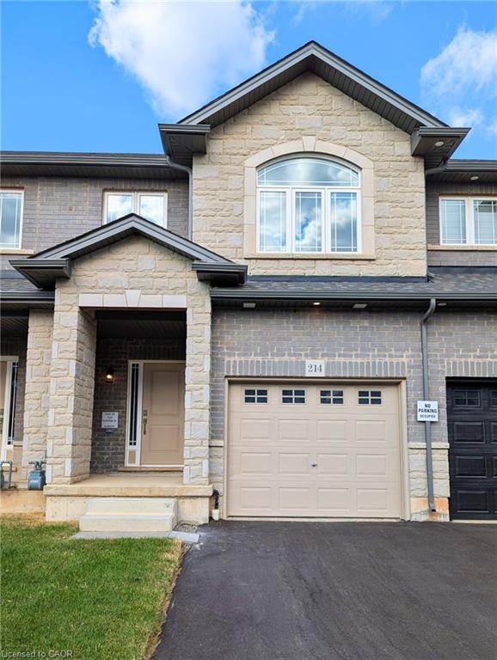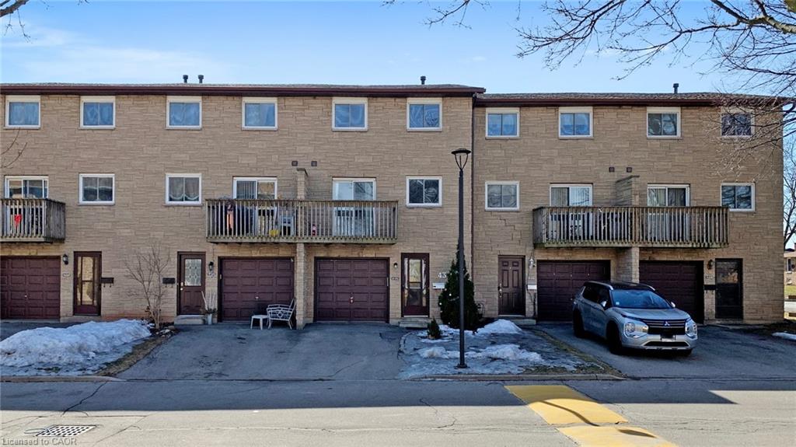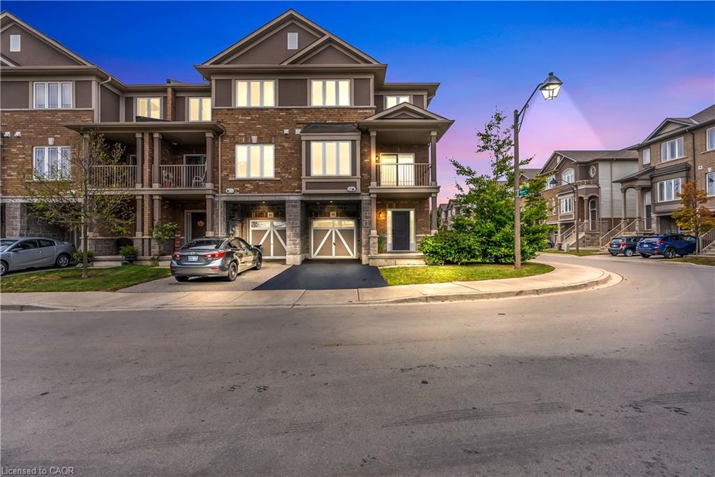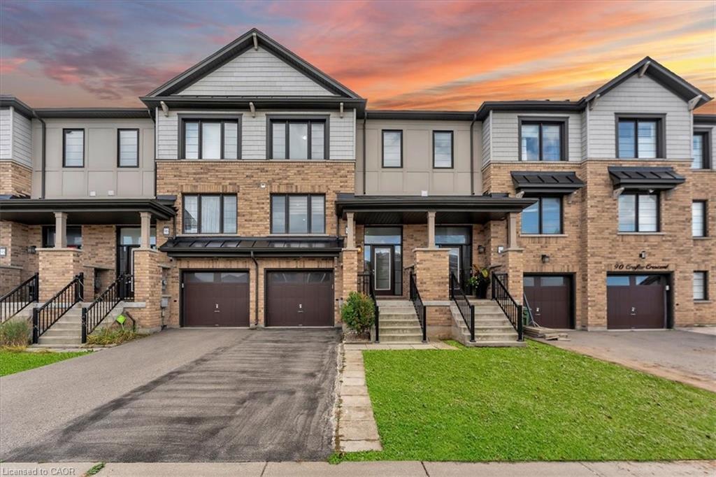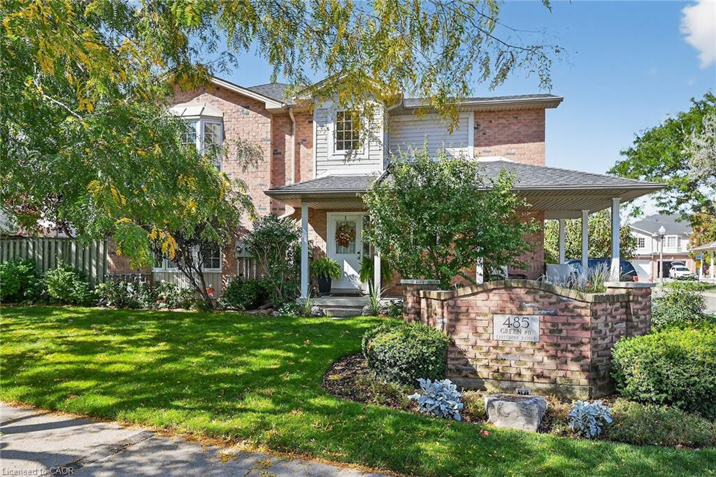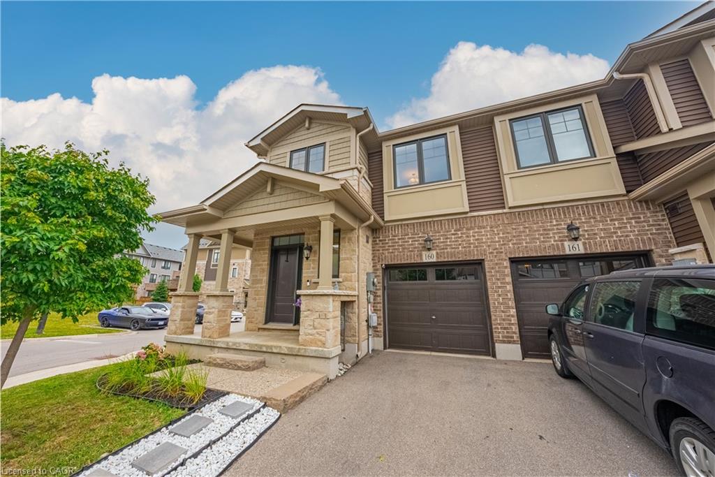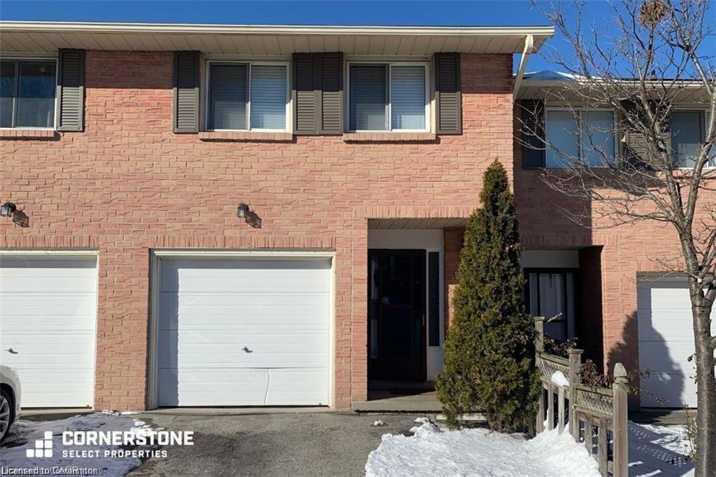
40 Summercrest Drive Unit 3
For Sale
14 Days
$469,000
3 beds
2 baths
1,175 Sqft
40 Summercrest Drive Unit 3
For Sale
14 Days
$469,000
3 beds
2 baths
1,175 Sqft
Highlights
This home is
31%
Time on Houseful
14 Days
School rated
5.6/10
Description
- Home value ($/Sqft)$399/Sqft
- Time on Houseful14 days
- Property typeResidential
- StyleBacksplit
- Neighbourhood
- Median school Score
- Garage spaces2
- Mortgage payment
Welcome to this stunning multi-level unit This dream home is in a fantastic complex, located in a sought-after Stoney Creek neighborhood. This home features 3 spacious bedrooms , 1.5 washrooms, Fully Fenced backyard and 2 parking spots. close to all amenities - schools, schools bus routes, parks, conservation areas, waterfalls, shopping, major transportation and so much more! You do not want to miss this opportunity! Book your showing NOW!!
Anosha Maqsood
of New Age Real Estate Group Inc.,
MLS®#40776600 updated 1 week ago.
Houseful checked MLS® for data 1 week ago.
Home overview
Amenities / Utilities
- Cooling Central air
- Heat type Forced air, natural gas
- Pets allowed (y/n) No
- Sewer/ septic Sewer (municipal)
Exterior
- Building amenities Bbqs permitted, parking
- Construction materials Brick, vinyl siding
- Foundation Concrete block
- Roof Asphalt shing
- # garage spaces 2
- # parking spaces 2
- Has garage (y/n) Yes
- Parking desc Attached garage, asphalt
Interior
- # full baths 1
- # half baths 1
- # total bathrooms 2.0
- # of above grade bedrooms 3
- # of rooms 9
- Appliances Dishwasher, gas stove, microwave, refrigerator, stove, washer
- Has fireplace (y/n) Yes
- Laundry information In-suite
- Interior features None
Location
- County Hamilton
- Area 28 - hamilton east
- Water source Municipal
- Zoning description De
Lot/ Land Details
- Lot desc Urban, rectangular, near golf course, greenbelt, park, public transit, schools
Overview
- Approx lot size (range) 0 - 0.5
- Basement information Full, finished
- Building size 1175
- Mls® # 40776600
- Property sub type Townhouse
- Status Active
- Tax year 2024
Rooms Information
metric
- Living room Second: 5.105m X 4.191m
Level: 2nd - Bathroom Third
Level: 3rd - Primary bedroom Third: 4.369m X 3.15m
Level: 3rd - Bathroom Lower
Level: Lower - Recreational room Lower: 2.972m X 2.946m
Level: Lower - Dining room Main: 1.905m X 4.216m
Level: Main - Kitchen Main: 3.175m X 3.429m
Level: Main - Bedroom Upper: 2.438m X 3.353m
Level: Upper - Bedroom Upper: 2.515m X 4.369m
Level: Upper
SOA_HOUSEKEEPING_ATTRS
- Listing type identifier Idx

Lock your rate with RBC pre-approval
Mortgage rate is for illustrative purposes only. Please check RBC.com/mortgages for the current mortgage rates
$-847
/ Month25 Years fixed, 20% down payment, % interest
$404
Maintenance
$
$
$
%
$
%

Schedule a viewing
No obligation or purchase necessary, cancel at any time

