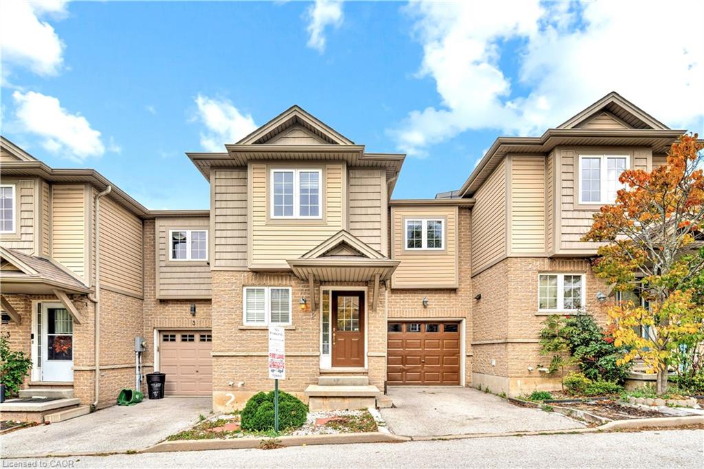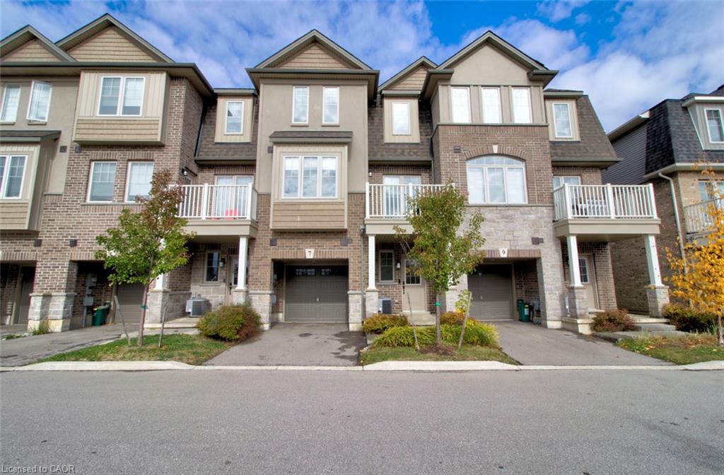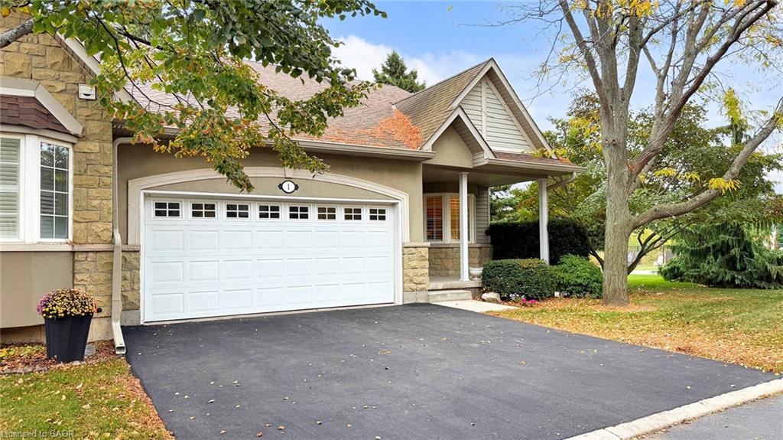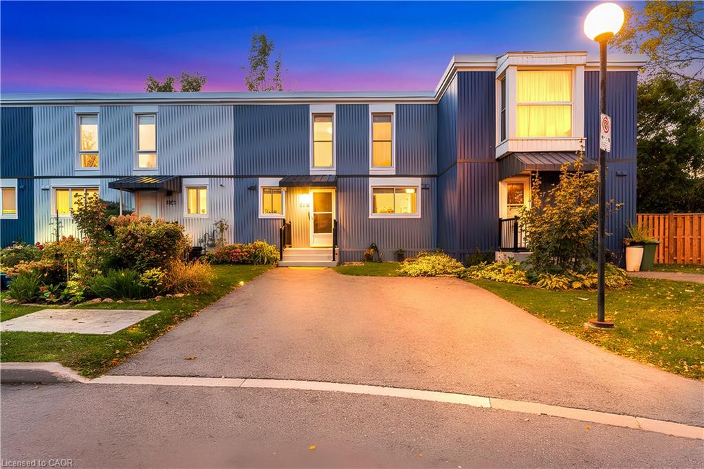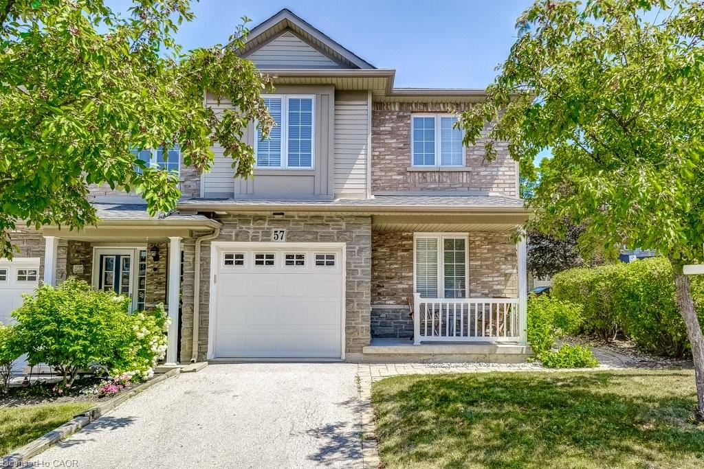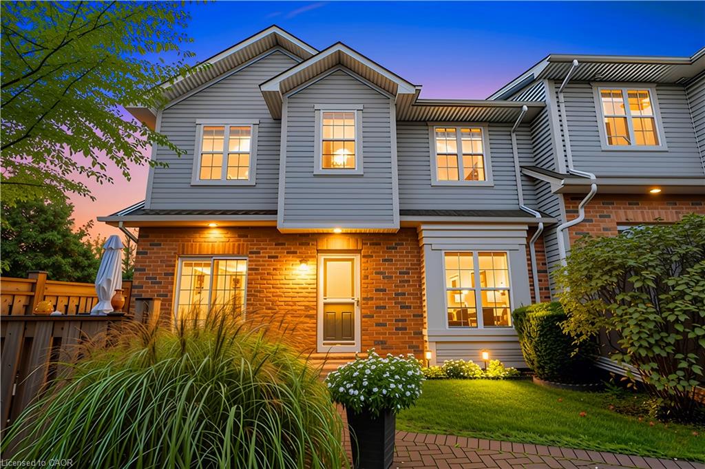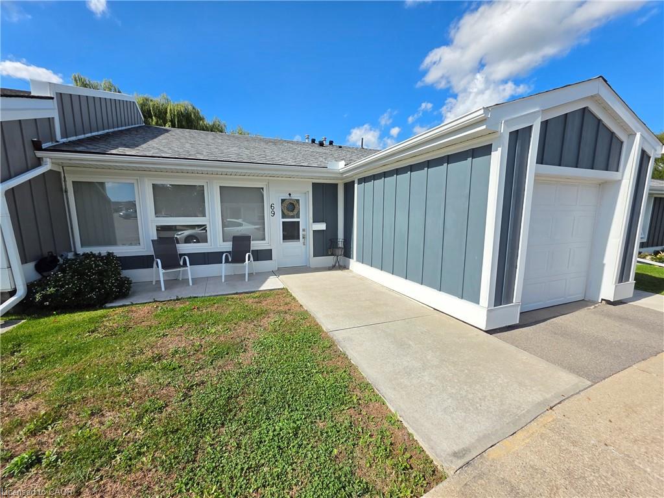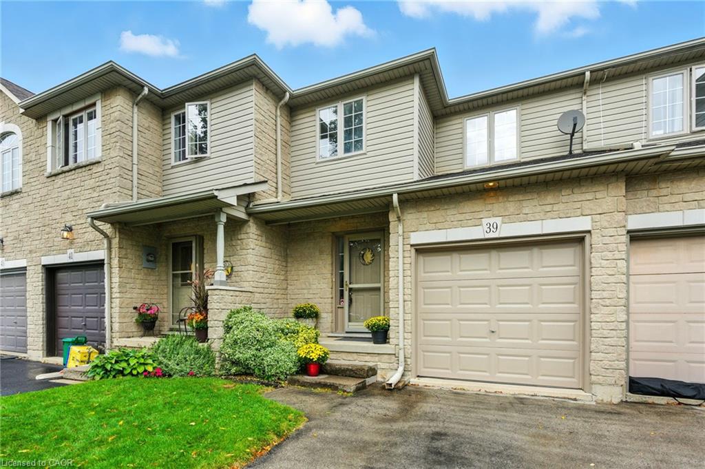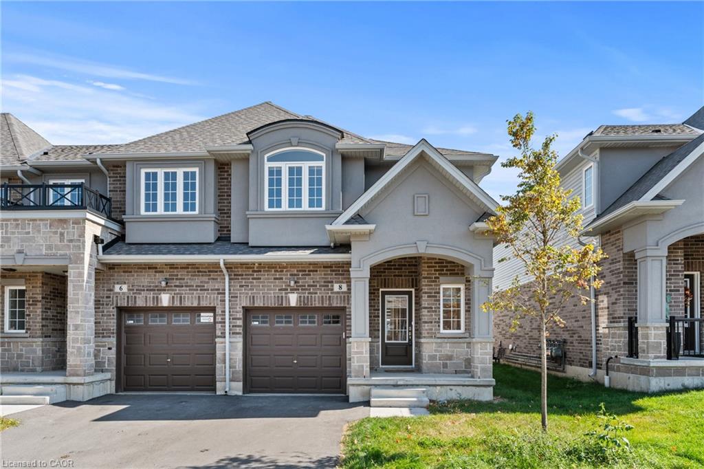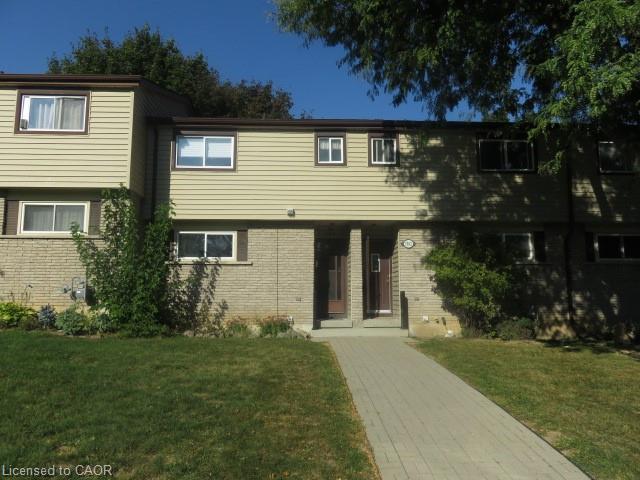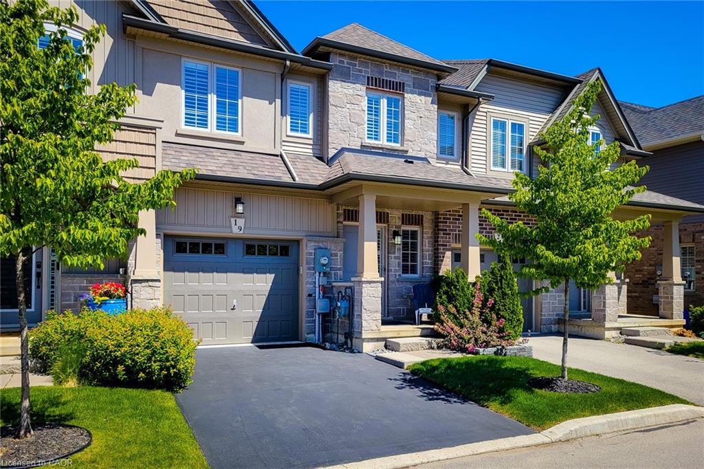- Houseful
- ON
- Hamilton
- Kennedy West
- 40 Szollosy Cir
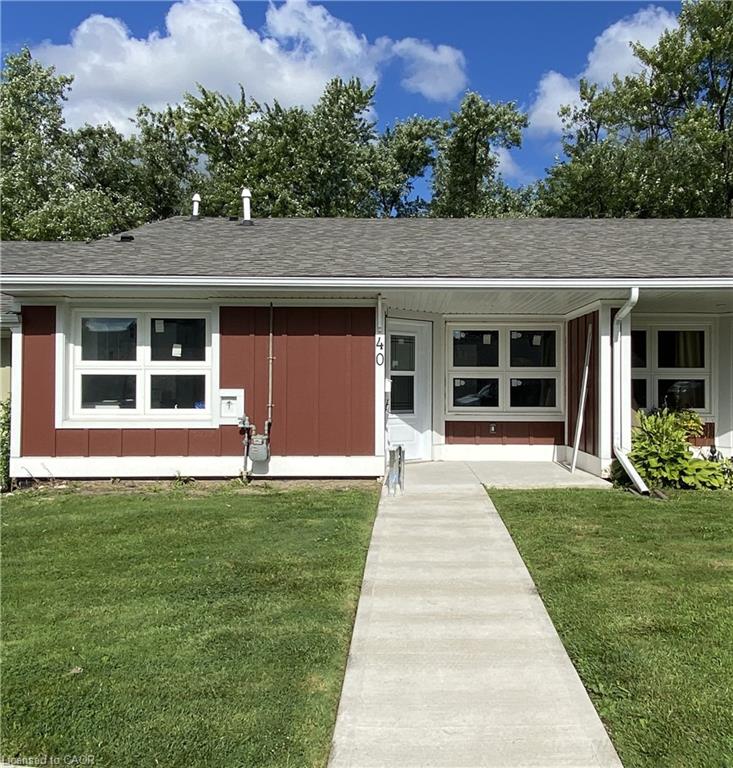
Highlights
Description
- Home value ($/Sqft)$699/Sqft
- Time on Houseful45 days
- Property typeResidential
- StyleBungalow
- Neighbourhood
- Median school Score
- Lot size10 Acres
- Mortgage payment
Introducing a stunning 2-Bedroom, 1-Bathroom Bungalow in the highly sought-after gated 55+ community of St. Elizabeth Village. This home offers the perfect blend of modern style and comfort, featuring brand new finishes throughout. Step into a bright, airy space with white shaker cabinets, sleek quartz countertops, and luxury vinyl flooring that flows seamlessly through the home. The Kitchen is a chef’s dream, equipped with all-new, never-used appliances, and the Bathroom is a true retreat with a walk-in shower surrounded by elegant tile. New lighting fixtures add a contemporary touch, creating a warm and inviting atmosphere. Designed with both convenience and luxury in mind, this home is perfect for those looking for a quick closing. Whether you’re downsizing or simply seeking a low-maintenance lifestyle, this Bungalow is ready for you to move in and start enjoying. CONDO Fees Incl: Property taxes, water, and all exterior maintenance. Located close to the Village's amenities—including an indoor heated pool, golf simulator, saunas, and gym—you’ll have everything you need right at your doorstep. Don’t miss out on this opportunity to own a brand new, modern home in a vibrant and secure community.
Home overview
- Cooling Central air
- Heat type Forced air, natural gas
- Pets allowed (y/n) No
- Sewer/ septic Sewer (municipal)
- Utilities Cable connected, cell service, electricity connected, natural gas connected, recycling pickup, street lights, phone connected
- Building amenities Bbqs permitted, clubhouse, fitness center, game room, guest suites, party room, pool, sauna, parking, workshop area
- Construction materials Board & batten siding
- Foundation Slab
- Roof Asphalt shing
- Other structures Workshop
- # parking spaces 1
- Parking desc Unassigned
- # full baths 1
- # total bathrooms 1.0
- # of above grade bedrooms 2
- # of rooms 6
- Appliances Dishwasher, dryer, microwave, range hood, refrigerator, stove, washer
- Has fireplace (y/n) Yes
- Laundry information In-suite
- Interior features High speed internet, none
- County Hamilton
- Area 16 - hamilton mountain
- Water source Municipal
- Zoning description De/s-664de/s-664a
- Directions Hbvermaan1
- Lot desc Urban, rectangular, airport, dog park, near golf course, highway access, hospital, place of worship, public transit, shopping nearby
- Lot dimensions 10 x
- Approx lot size (range) 0 - 0.5
- Basement information None
- Building size 955
- Mls® # 40767879
- Property sub type Townhouse
- Status Active
- Tax year 2024
- Utility Main
Level: Main - Living room / dining room Main: 4.572m X 5.893m
Level: Main - Bedroom Main: 3.454m X 4.47m
Level: Main - Bedroom Main: 3.531m X 3.962m
Level: Main - Bathroom Main: 2.413m X 1.499m
Level: Main - Kitchen Main: 2.413m X 2.134m
Level: Main
- Listing type identifier Idx

$-1,024
/ Month

