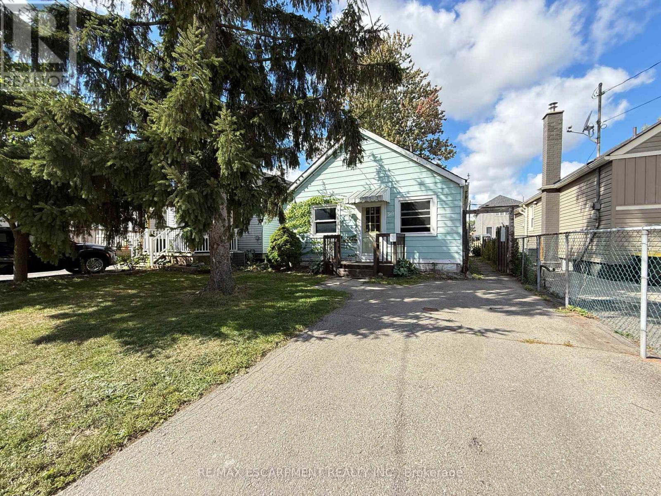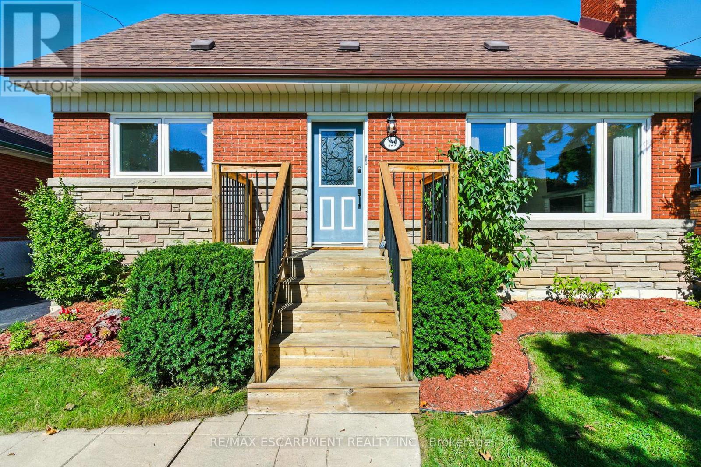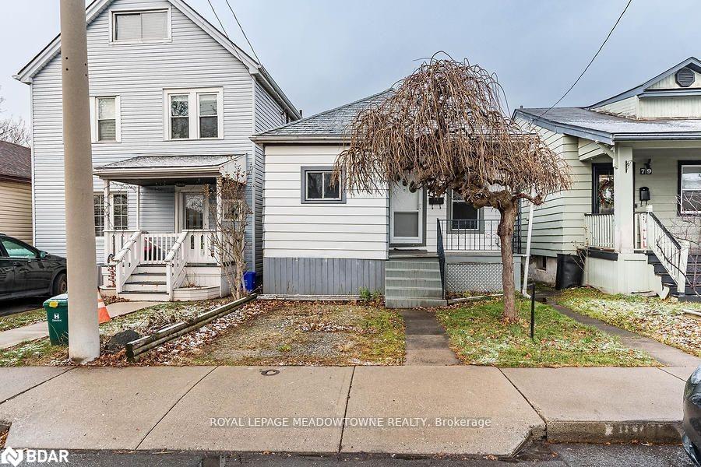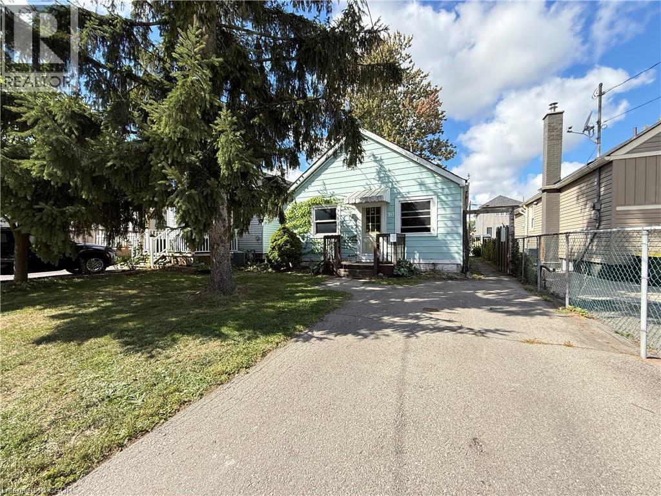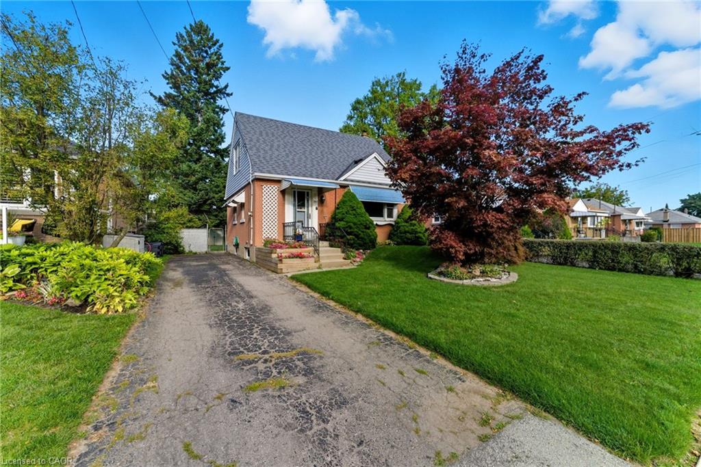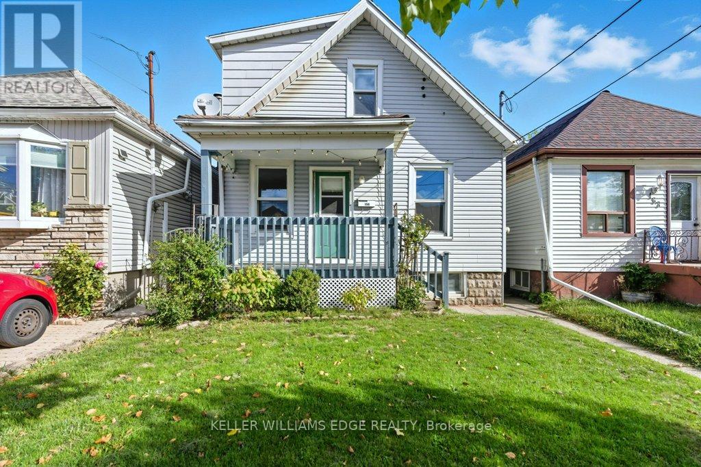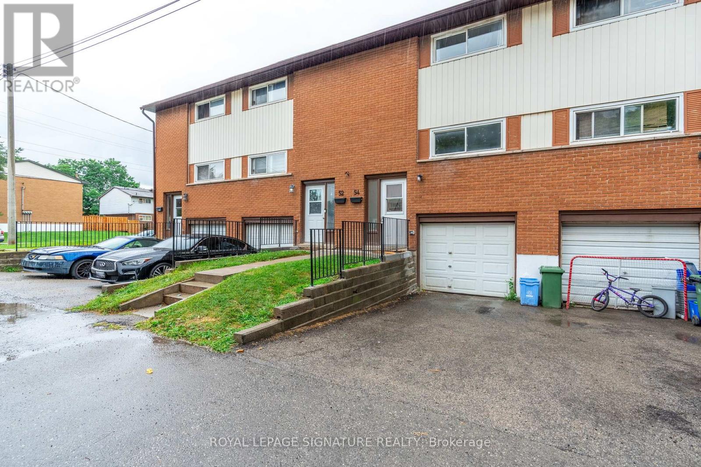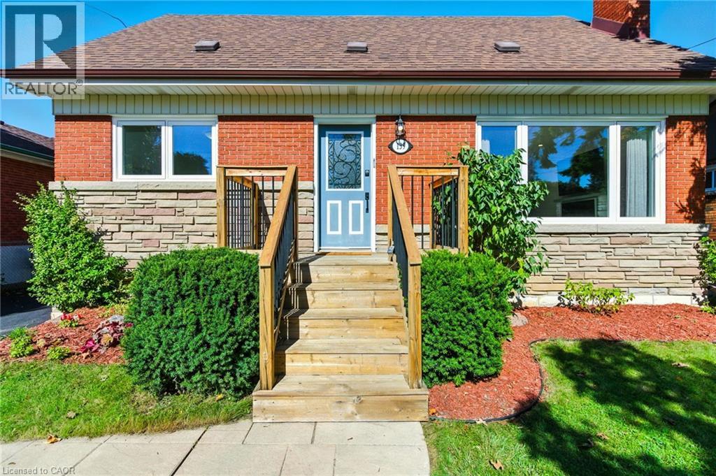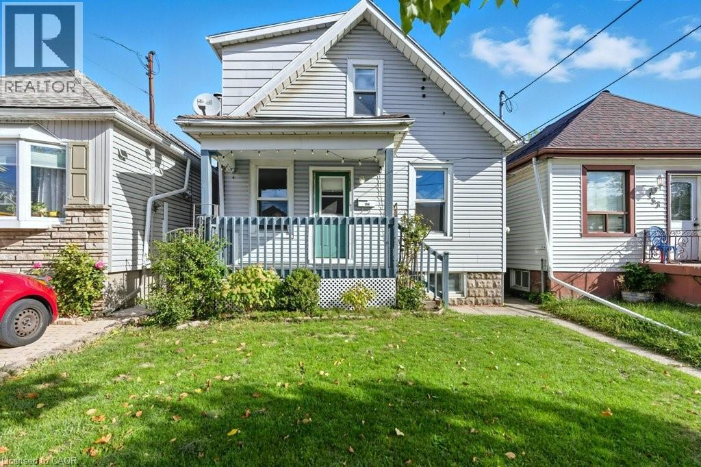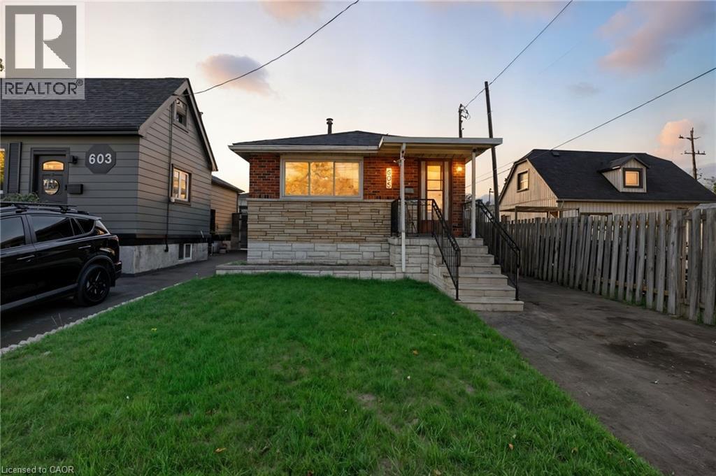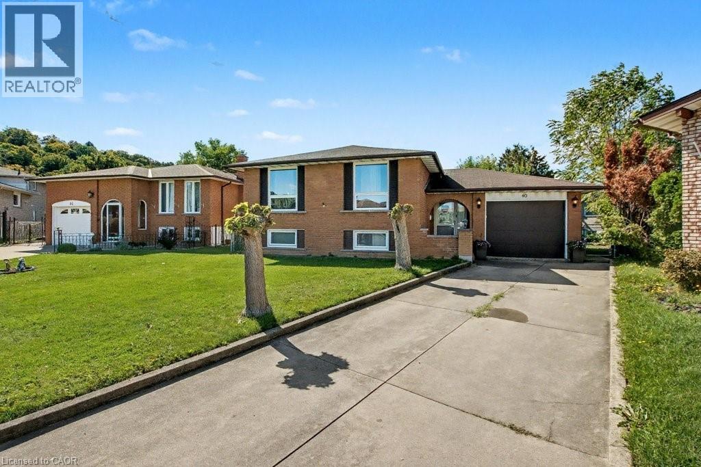
Highlights
This home is
58%
Time on Houseful
2 hours
School rated
5.5/10
Description
- Home value ($/Sqft)$347/Sqft
- Time on Housefulnew 2 hours
- Property typeSingle family
- StyleRaised bungalow
- Neighbourhood
- Median school Score
- Mortgage payment
DISCOVER THE PERFECT BLEND OF COMFORT AND CONVENIENCE. THIS SOLID, ALL BRICK RAISED RANCH BUNGALOW FEATURES 3 + 1 BEDROOMS AND 2 BATHROOMS. NO RENTAL EQUIPMENT. RECENTLY RENOVATED TO SUIT YOUR NEEDS. POTLIGHTS, NEW HARDWOOD FLOORINGS AND FRESH PAINT OFFERS MODERN TOUCH. HUGE BACKYARD AWAITS YOUR IMAGINATION FOR OUTSIDE LEISURE AND ENTERTAINMENT. (id:63267)
Home overview
Amenities / Utilities
- Cooling Central air conditioning
- Heat source Natural gas
- Heat type Forced air
- Sewer/ septic Municipal sewage system
Exterior
- # total stories 1
- # parking spaces 3
- Has garage (y/n) Yes
Interior
- # full baths 2
- # total bathrooms 2.0
- # of above grade bedrooms 4
Location
- Community features Quiet area
- Subdivision 283 - gershome
Overview
- Lot size (acres) 0.0
- Building size 2268
- Listing # 40775689
- Property sub type Single family residence
- Status Active
Rooms Information
metric
- Bedroom 3.353m X 5.004m
Level: Basement - Dining room 3.023m X 2.489m
Level: Basement - Storage 3.023m X 1.88m
Level: Basement - Bathroom (# of pieces - 3) 1.753m X 2.565m
Level: Basement - Kitchen 3.023m X 2.515m
Level: Basement - Laundry 3.023m X 5.004m
Level: Basement - Recreational room 3.353m X 7.01m
Level: Basement - Foyer 2.159m X 5.41m
Level: Lower - Other 3.2m X 6.553m
Level: Lower - Bathroom (# of pieces - 4) 2.413m X 2.261m
Level: Main - Bedroom 3.353m X 2.997m
Level: Main - Breakfast room 3.124m X 2.388m
Level: Main - Dining room 3.277m X 2.845m
Level: Main - Primary bedroom 3.15m X 3.988m
Level: Main - Living room 3.353m X 5.105m
Level: Main - Bedroom 2.311m X 3.251m
Level: Main - Kitchen 3.124m X 2.337m
Level: Main
SOA_HOUSEKEEPING_ATTRS
- Listing source url Https://www.realtor.ca/real-estate/28944542/40-tara-court-hamilton
- Listing type identifier Idx
The Home Overview listing data and Property Description above are provided by the Canadian Real Estate Association (CREA). All other information is provided by Houseful and its affiliates.

Lock your rate with RBC pre-approval
Mortgage rate is for illustrative purposes only. Please check RBC.com/mortgages for the current mortgage rates
$-2,101
/ Month25 Years fixed, 20% down payment, % interest
$
$
$
%
$
%

Schedule a viewing
No obligation or purchase necessary, cancel at any time

