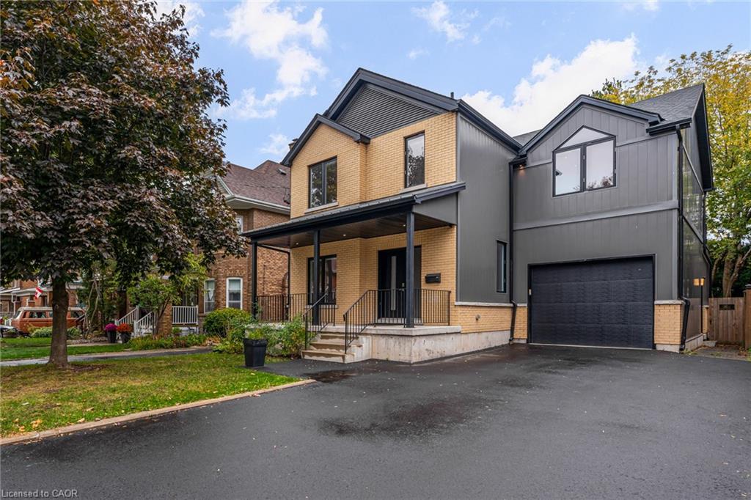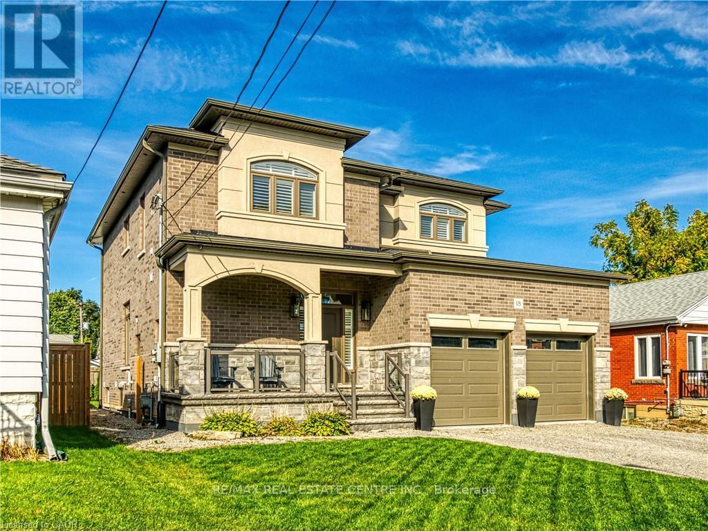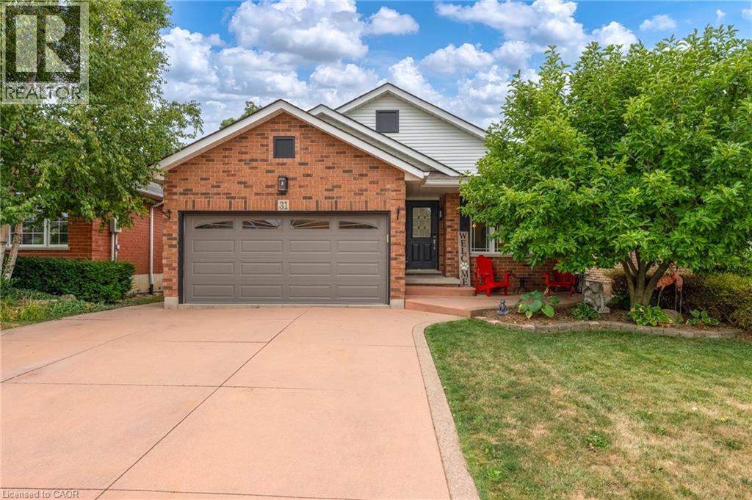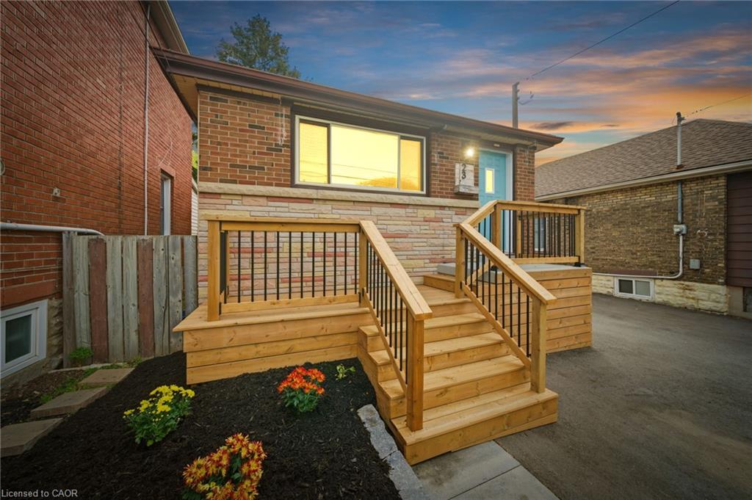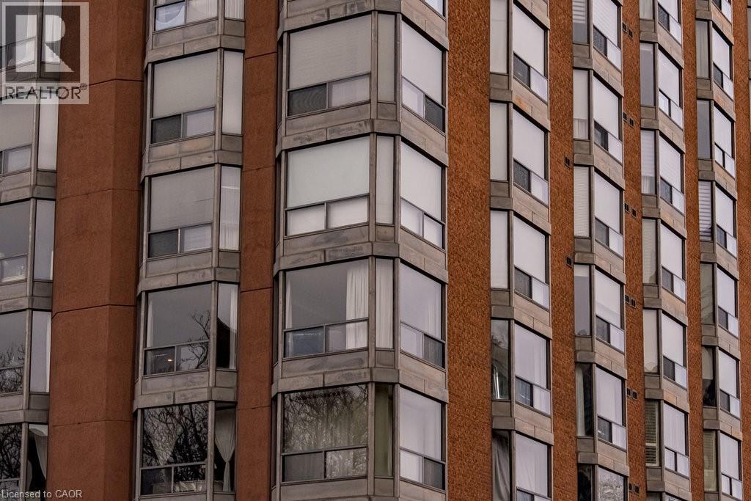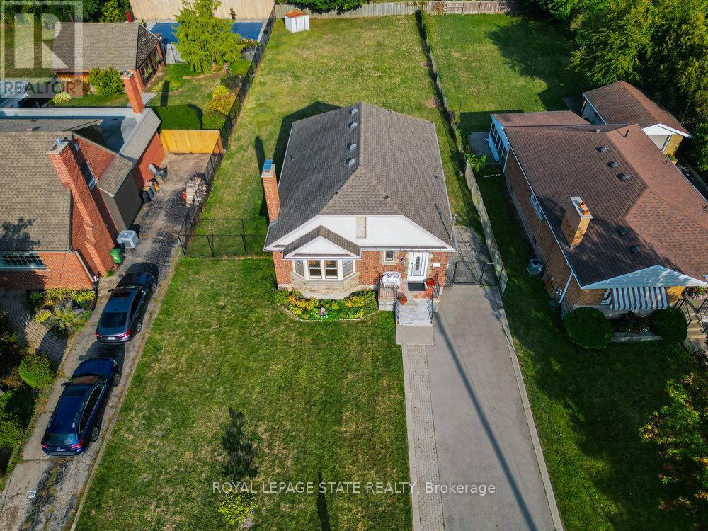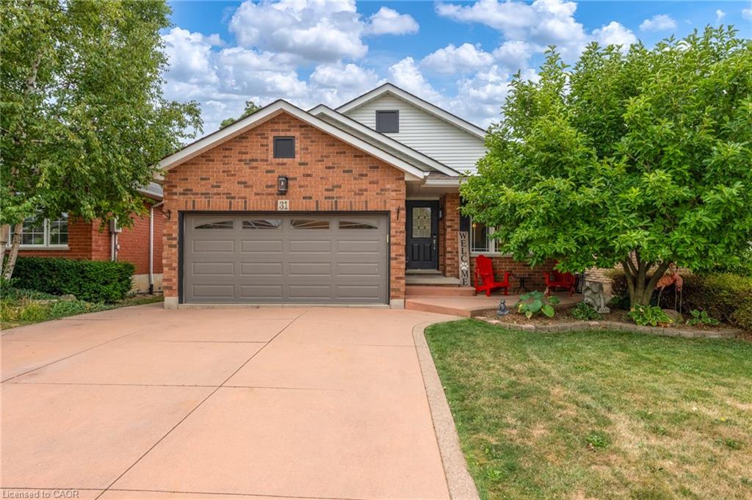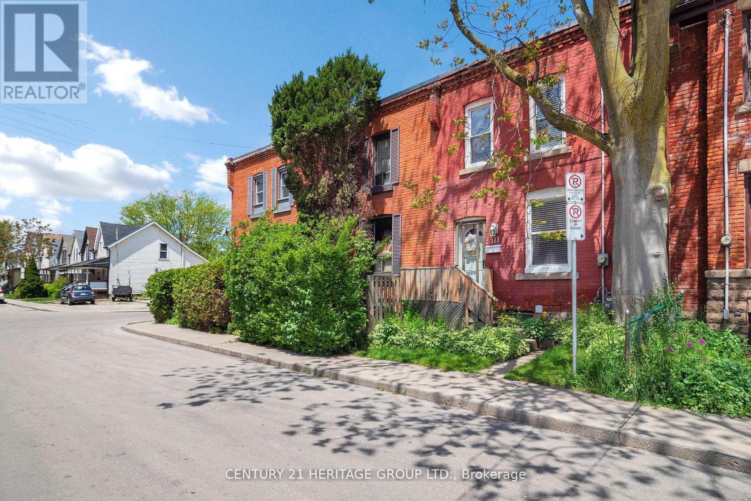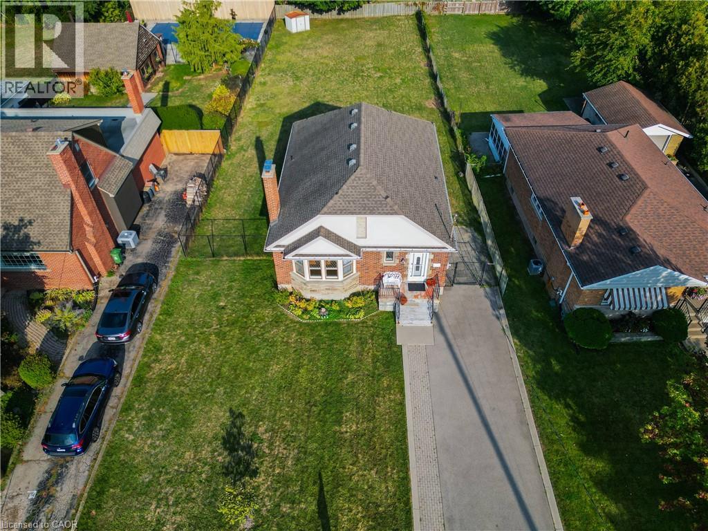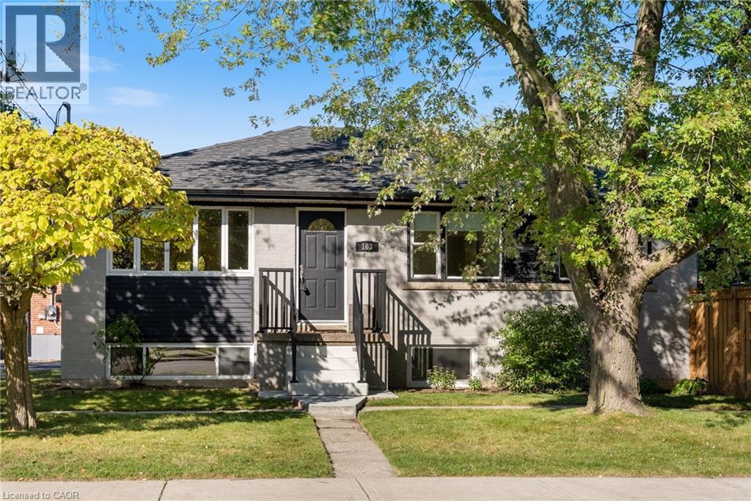- Houseful
- ON
- Hamilton
- Kirkendall South
- 40 Undermount Ave
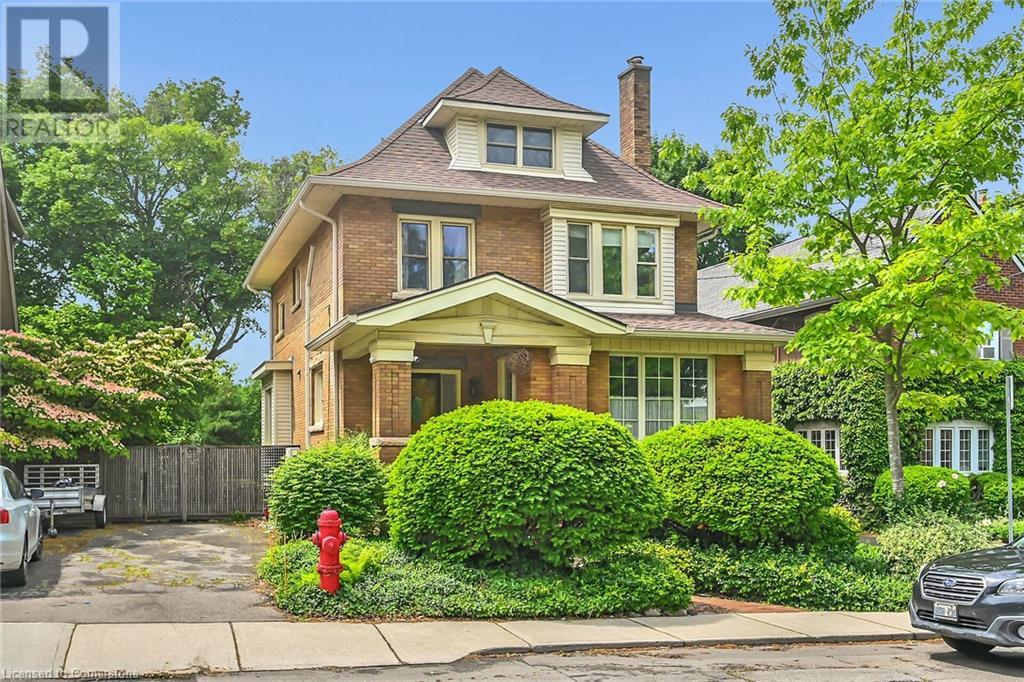
40 Undermount Ave
40 Undermount Ave
Highlights
Description
- Home value ($/Sqft)$418/Sqft
- Time on Houseful130 days
- Property typeSingle family
- Neighbourhood
- Median school Score
- Mortgage payment
Spacious and gracious Century Home in sought after Kirkendall. Close to McMaster U,schools, parks and Locke St! Easy walk to Locke St shopping, buses, good schools and beautiful nature trails just steps away. Offering 2870 SF, 6 bedrooms plus large office, 3.5 bathrooms and finished basement with full bath, cedar sauna (not currently in use) and separate entrance. Generous and character-filled living, separate dining and lovely family room overlooking fully fenced, private, lush,treed yard with large deck. Many updates including boiler, windows, newer electrical wiring and panel, decks and AC.List of improvements available. Lovingly maintained and updated. Unique opportunity for such a large home, rarely offered on this beautiful street. (id:63267)
Home overview
- Cooling Wall unit
- Sewer/ septic Municipal sewage system
- # total stories 2
- # parking spaces 2
- # full baths 3
- # half baths 1
- # total bathrooms 4.0
- # of above grade bedrooms 6
- Subdivision 121 - kirkendall
- Lot size (acres) 0.0
- Building size 2870
- Listing # 40740450
- Property sub type Single family residence
- Status Active
- Bedroom 3.277m X 2.515m
Level: 2nd - Bedroom 4.547m X 3.658m
Level: 2nd - Bedroom 3.378m X 3.581m
Level: 2nd - Bedroom 3.886m X 4.191m
Level: 2nd - Office 3.15m X 3.404m
Level: 2nd - Bathroom (# of pieces - 4) Measurements not available
Level: 2nd - Bathroom (# of pieces - 4) Measurements not available
Level: 3rd - Bedroom 3.175m X 3.785m
Level: 3rd - Bedroom 4.166m X 3.048m
Level: 3rd - Bathroom (# of pieces - 3) Measurements not available
Level: Basement - Laundry Measurements not available
Level: Basement - Recreational room 4.496m X 3.962m
Level: Basement - Living room 4.369m X 6.833m
Level: Main - Kitchen 3.251m X 3.404m
Level: Main - Bathroom (# of pieces - 2) Measurements not available
Level: Main - Family room 4.47m X 3.658m
Level: Main - Dining room 4.445m X 4.445m
Level: Main
- Listing source url Https://www.realtor.ca/real-estate/28464781/40-undermount-avenue-hamilton
- Listing type identifier Idx

$-3,197
/ Month

