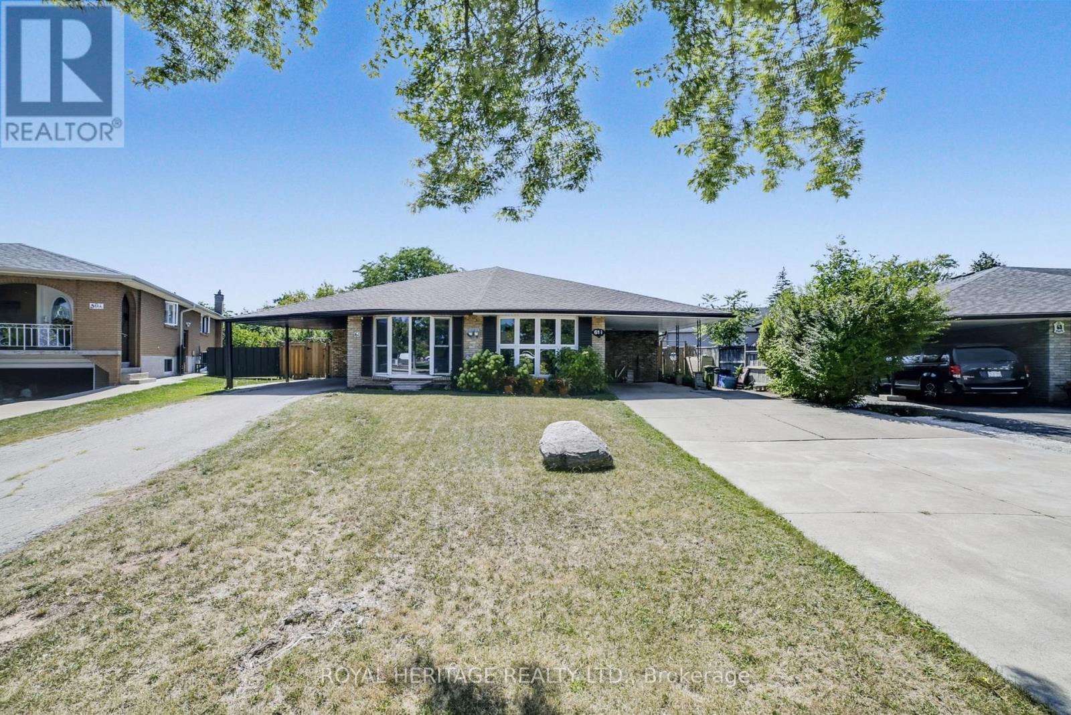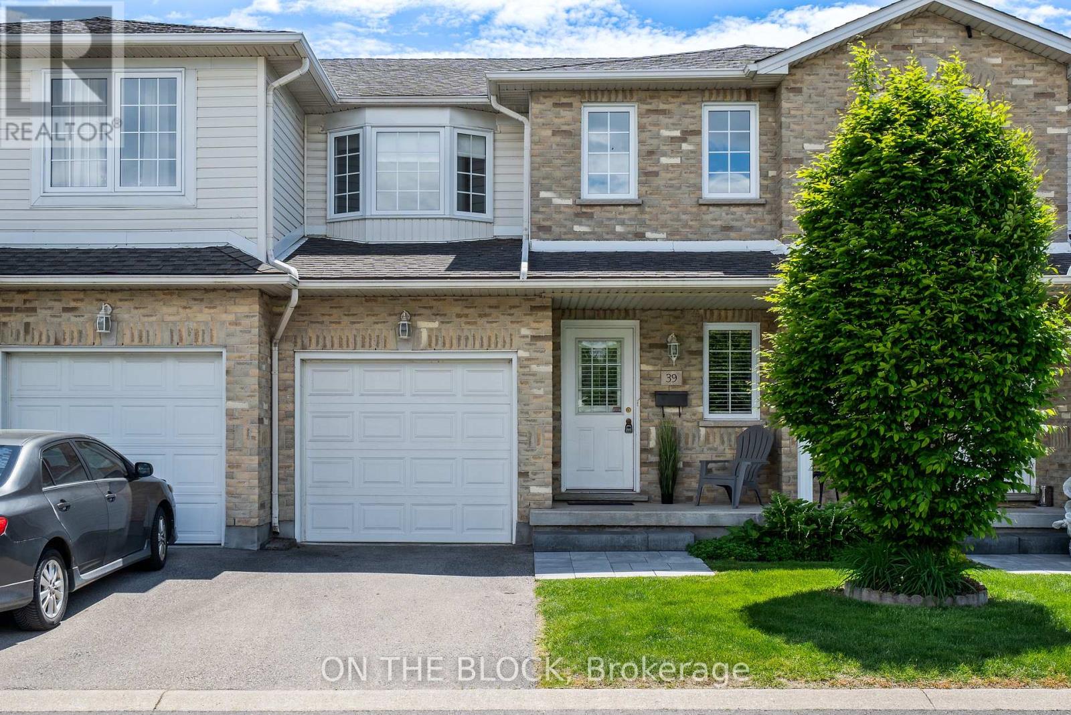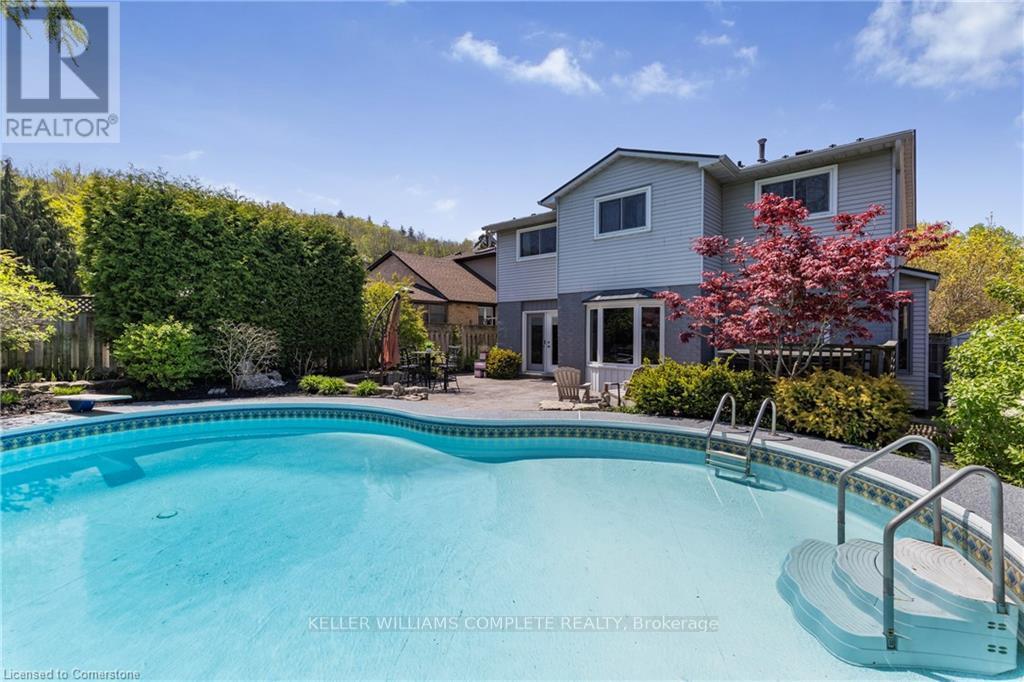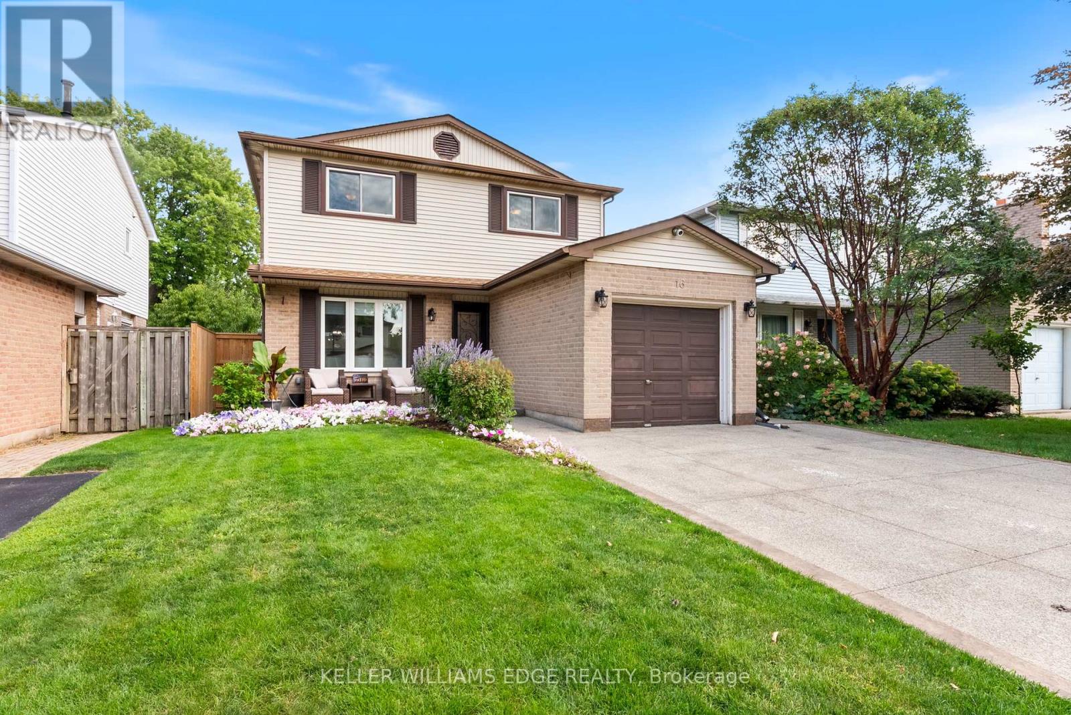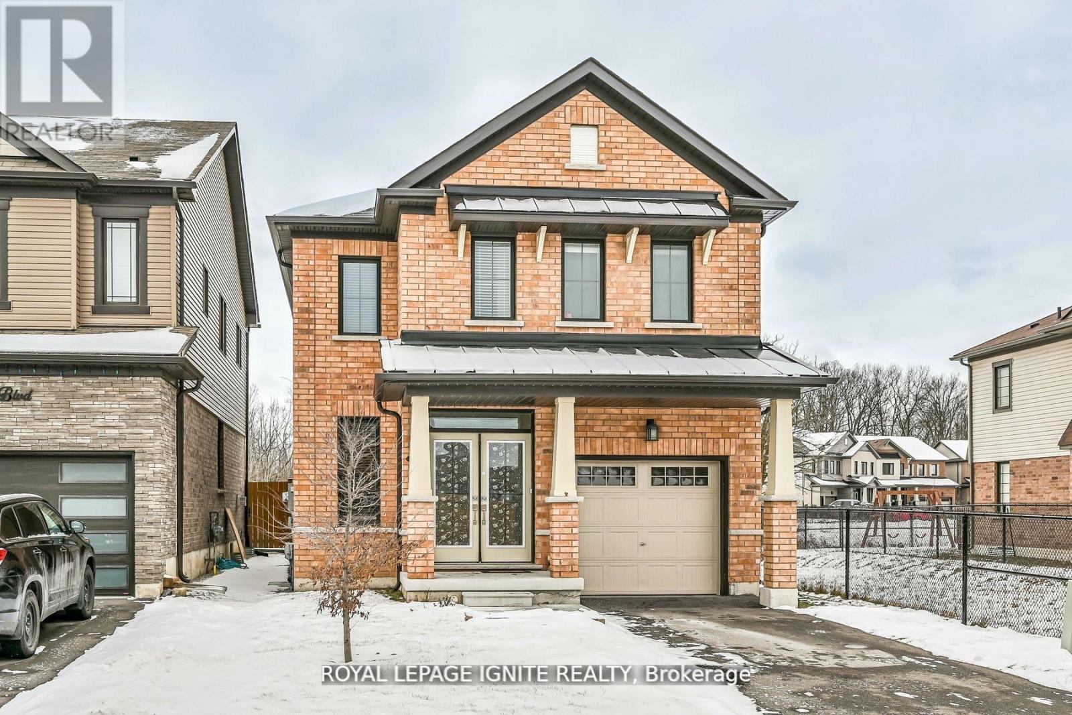- Houseful
- ON
- Hamilton
- Battlefield
- 40 Wyngate Ave
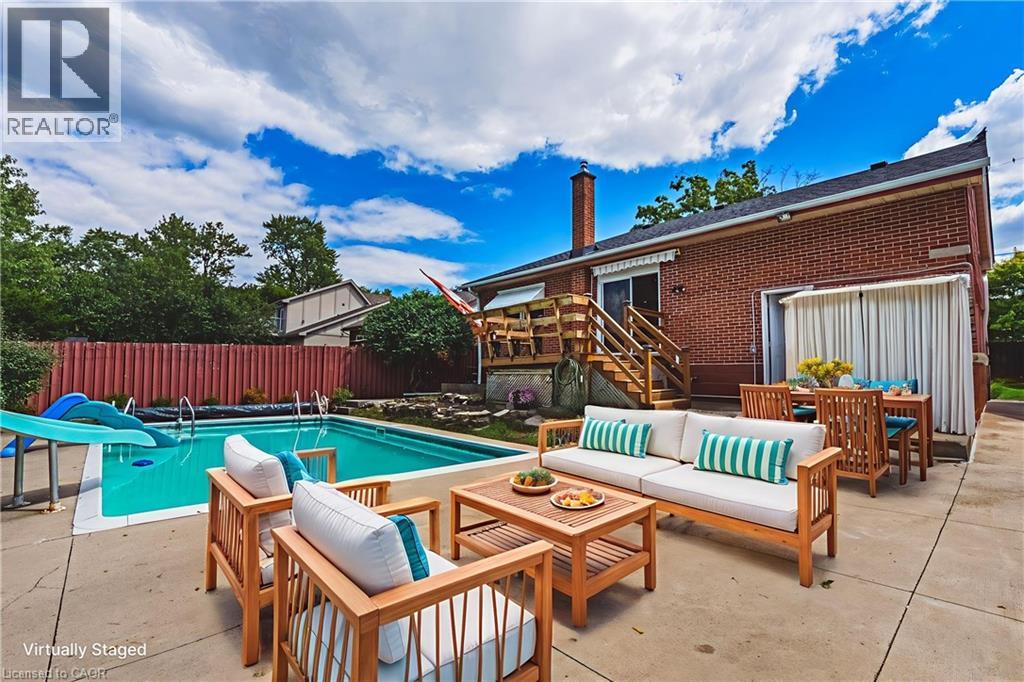
Highlights
Description
- Home value ($/Sqft)$394/Sqft
- Time on Housefulnew 2 days
- Property typeSingle family
- Neighbourhood
- Median school Score
- Year built1955
- Mortgage payment
Welcome to 40 Wyngate Ave, a beautifully maintained 3+1 bedroom, 2-bathroom brick home in a desirable Stoney Creek neighbourhood. This home offers the perfect blend of comfort and classic charm, making it ideal for families, investors, or those looking for a versatile living space.Step inside to a bright and open-concept living and dining area featuring large windows, hardwood flooring, and a cozy fireplace, creating a warm and inviting atmosphere. The spacious kitchen boasts stainless steel appliances, ample cabinetry, and a center island, perfect for hosting and everyday living.The fully finished basement with a separate entrance provides incredible potential for a future in-law suite or rental income, complete with a full bath, additional living space.Step outside to your private backyard retreat, where a heated inground pool awaits. perfect for summer relaxation and entertaining. The large driveway offers ample parking, and the homes location provides easy access to schools, parks, shopping, and major highways. Don't miss this incredible opportunity to own a home with fantastic features and endless possibilities in one of Stoney Creeks sought-after neighbourhoods. Book your private showing today! (id:63267)
Home overview
- Cooling Central air conditioning
- Heat type Forced air
- Has pool (y/n) Yes
- Sewer/ septic Municipal sewage system
- # parking spaces 7
- Has garage (y/n) Yes
- # full baths 2
- # total bathrooms 2.0
- # of above grade bedrooms 4
- Has fireplace (y/n) Yes
- Community features Quiet area, community centre
- Subdivision 515 - battlefield
- Lot size (acres) 0.0
- Building size 2029
- Listing # 40765253
- Property sub type Single family residence
- Status Active
- Bathroom (# of pieces - 4) Measurements not available
Level: Basement - Bedroom 4.343m X 4.928m
Level: Basement - Living room 4.597m X 5.08m
Level: Main - Bathroom (# of pieces - 3) 2.591m X 2.007m
Level: Main - Primary bedroom 4.496m X 4.902m
Level: Main - Bedroom 3.683m X 2.769m
Level: Main - Bedroom 3.378m X 3.429m
Level: Main
- Listing source url Https://www.realtor.ca/real-estate/28802794/40-wyngate-avenue-hamilton
- Listing type identifier Idx

$-2,133
/ Month




