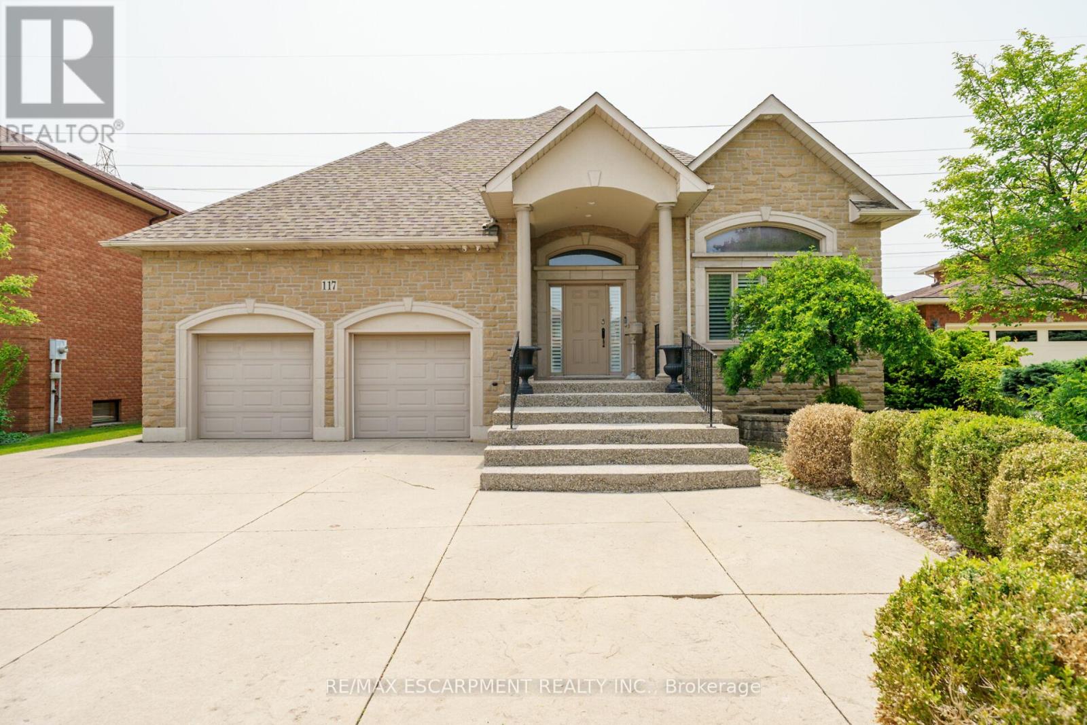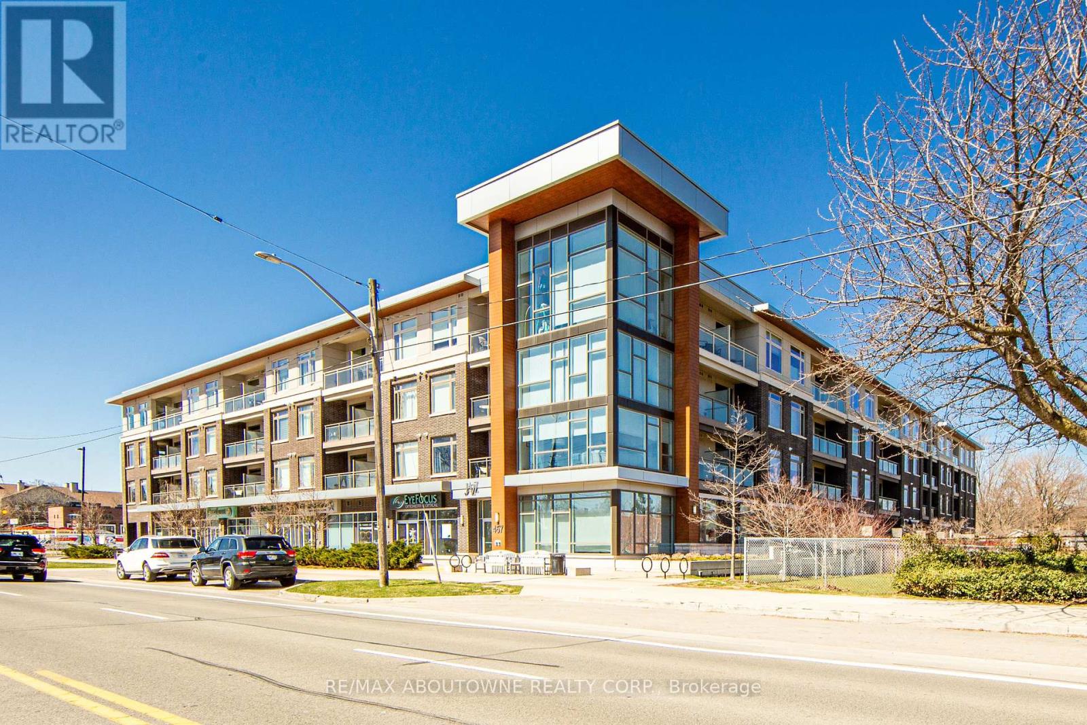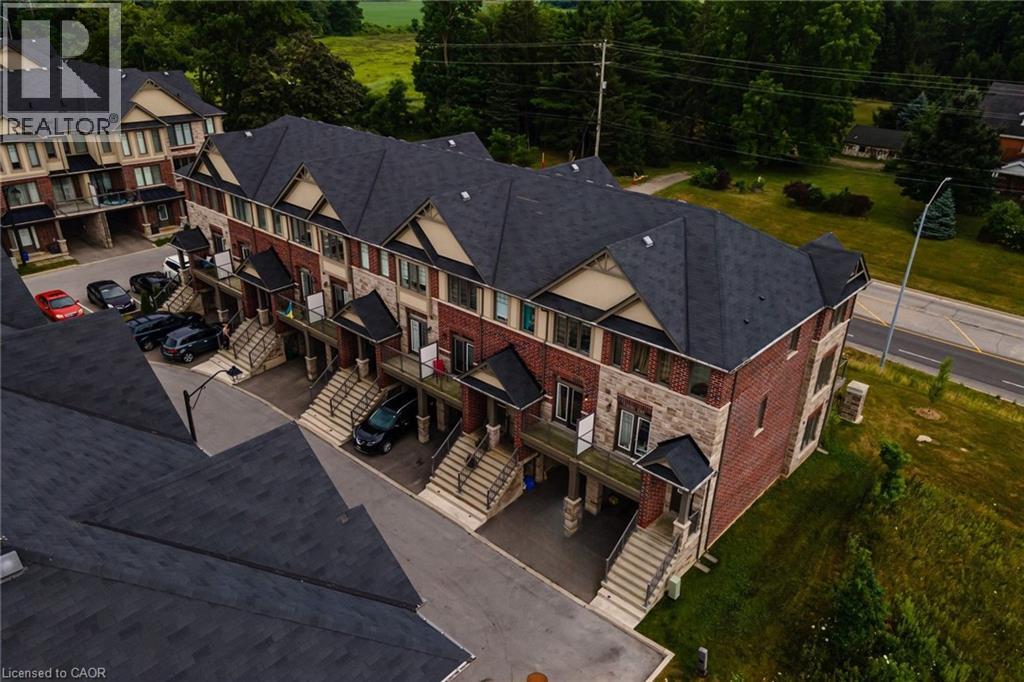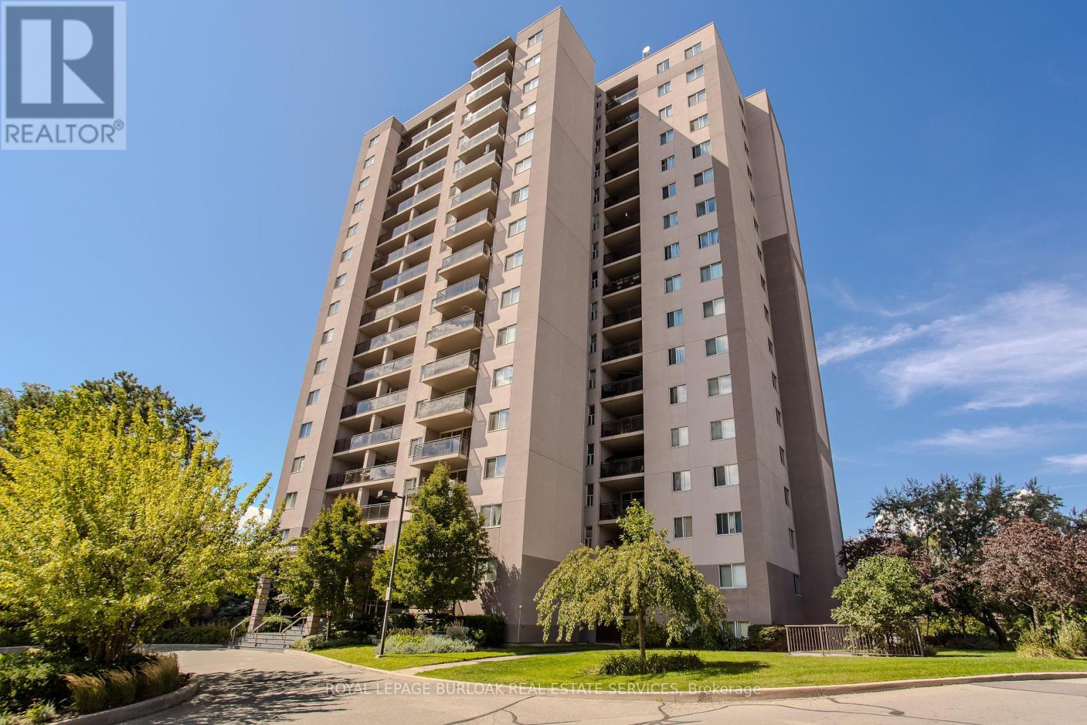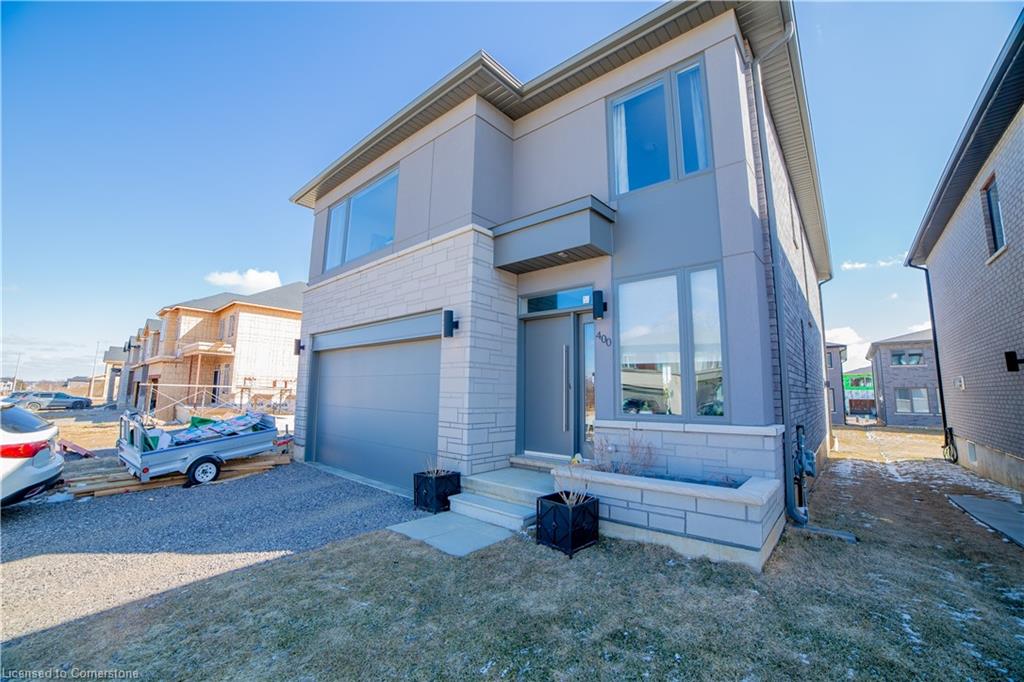
Highlights
This home is
111%
Time on Houseful
56 Days
School rated
7/10
Description
- Home value ($/Sqft)$542/Sqft
- Time on Houseful56 days
- Property typeResidential
- StyleTwo story
- Neighbourhood
- Median school Score
- Garage spaces2
- Mortgage payment
Welcome to the legacy model this 2 years old modern open concept home was custom design by an interior designer with over 100k of upgrades: enlarged modern kitchen, double fridge/freezer, hardwood t/o mainfloor, quartz countertop waterfall, wrapped quartz fireplace chimney, double laundry sink quartz countertop, level2 ev charger, glass panels for both baths just to name a few. Will sure to exceed most buyers’ expectations. Located in the heart of the meadowlands with easy access to hwy, shops, restaurants, schools, redeemer university with rental demand, and shopping/costco, easy showing. Rsa. Seller is register realtor. Partially finished basement: 1 bed, r/i kitchen, bath and living room
Thy Lee Outh
of CASORA REALTY INC.,
MLS®#40750339 updated 4 weeks ago.
Houseful checked MLS® for data 4 weeks ago.
Home overview
Amenities / Utilities
- Cooling Central air
- Heat type Forced air, natural gas
- Pets allowed (y/n) No
- Sewer/ septic Sewer (municipal)
Exterior
- Construction materials Brick, stone, stucco
- Foundation Poured concrete
- Roof Asphalt shing
- # garage spaces 2
- # parking spaces 4
- Has garage (y/n) Yes
- Parking desc Attached garage, garage door opener, gravel
Interior
- # full baths 3
- # half baths 1
- # total bathrooms 4.0
- # of above grade bedrooms 5
- # of below grade bedrooms 1
- # of rooms 16
- Appliances Dishwasher, dryer, freezer, gas stove, microwave, stove, washer, wine cooler
- Has fireplace (y/n) Yes
- Laundry information In-suite
- Interior features Built-in appliances, in-law capability
Location
- County Hamilton
- Area 42 - ancaster
- Water source Municipal
- Zoning description R4
- Elementary school Tiffany hills elementaryimmaculate conception catholic
- High school Hamilton district hsthomas more hsmcnab hswestmount hs
Lot/ Land Details
- Lot desc Urban, rectangular, business centre, near golf course, highway access, hobby farm, park, place of worship, school bus route, schools, trails
- Lot dimensions 40.19 x 101.67
Overview
- Approx lot size (range) 0 - 0.5
- Basement information Full, partially finished, sump pump
- Building size 2488
- Mls® # 40750339
- Property sub type Single family residence
- Status Active
- Tax year 2025
Rooms Information
metric
- Laundry Second: 2.286m X 1.753m
Level: 2nd - Bedroom Second: 3.505m X 4.674m
Level: 2nd - Bedroom Second: 4.877m X 5.334m
Level: 2nd - Bathroom Second: 3.226m X 2.134m
Level: 2nd - Bedroom Second: 3.2m X 3.81m
Level: 2nd - Bathroom Second: 3.658m X 2.743m
Level: 2nd - Bedroom Second: 4.47m X 3.353m
Level: 2nd - Bedroom Basement
Level: Basement - Kitchen Basement
Level: Basement - Bathroom Basement
Level: Basement - Living room Basement
Level: Basement - Dining room Main: 3.759m X 4.064m
Level: Main - Eat in kitchen Main: 3.759m X 4.42m
Level: Main - Foyer Main: 1.346m X 3.15m
Level: Main - Bathroom Main: 1.448m X 1.524m
Level: Main - Living room Main: 4.826m X 5.182m
Level: Main
SOA_HOUSEKEEPING_ATTRS
- Listing type identifier Idx

Lock your rate with RBC pre-approval
Mortgage rate is for illustrative purposes only. Please check RBC.com/mortgages for the current mortgage rates
$-3,597
/ Month25 Years fixed, 20% down payment, % interest
$
$
$
%
$
%

Schedule a viewing
No obligation or purchase necessary, cancel at any time

