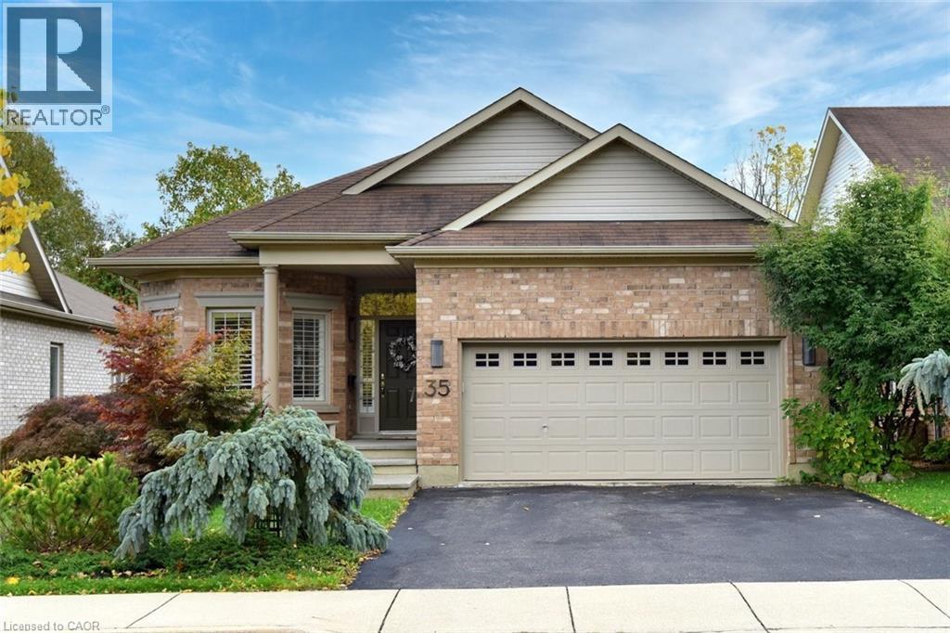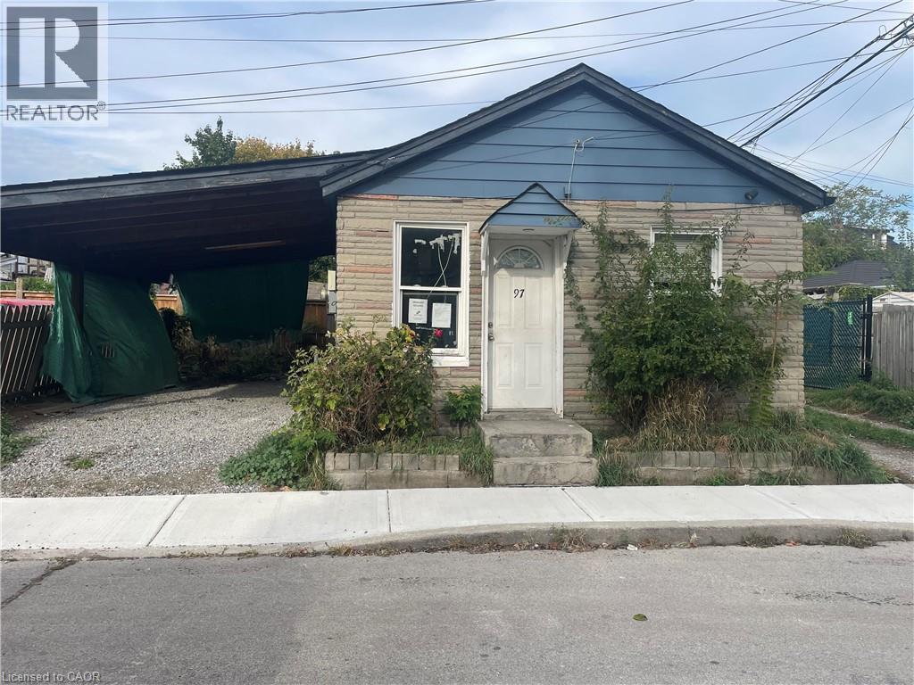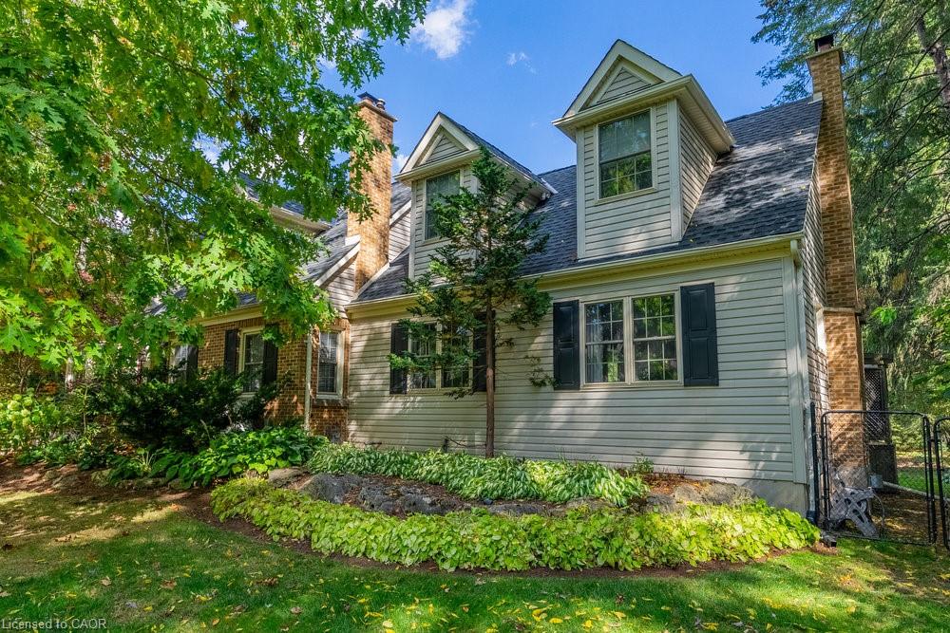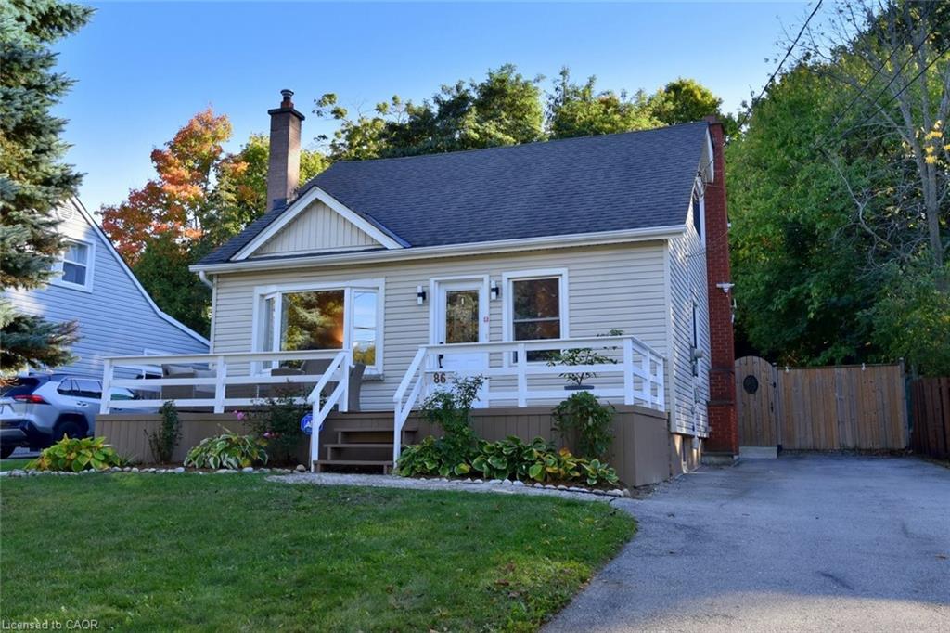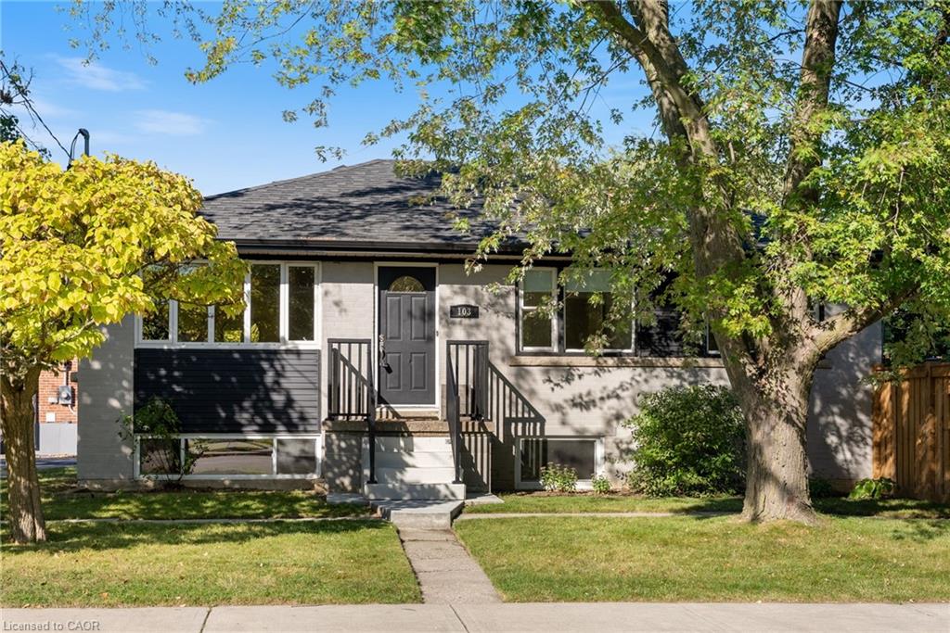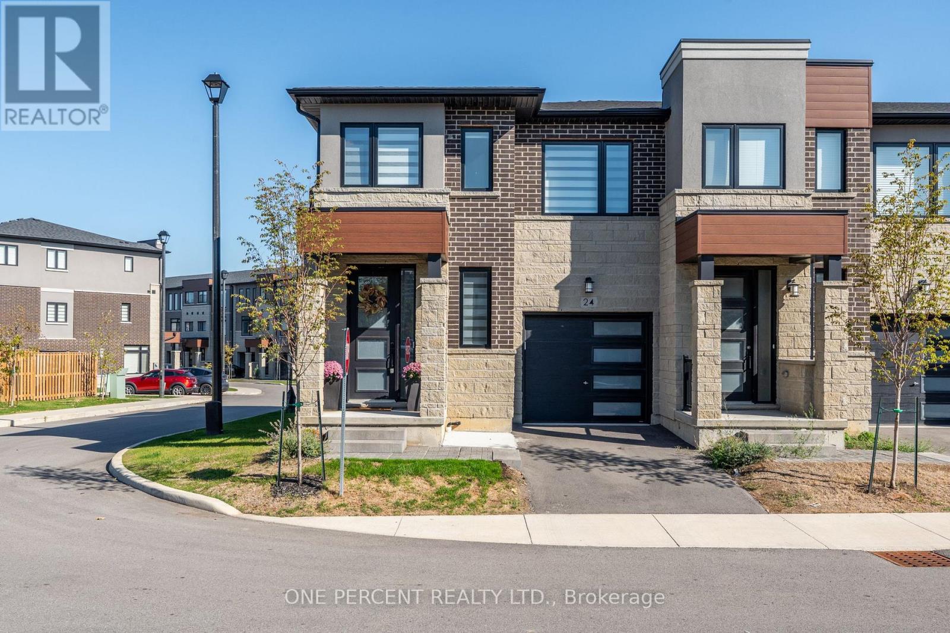- Houseful
- ON
- Hamilton
- Downtown Dundas
- 203 4000 Creekside Dr
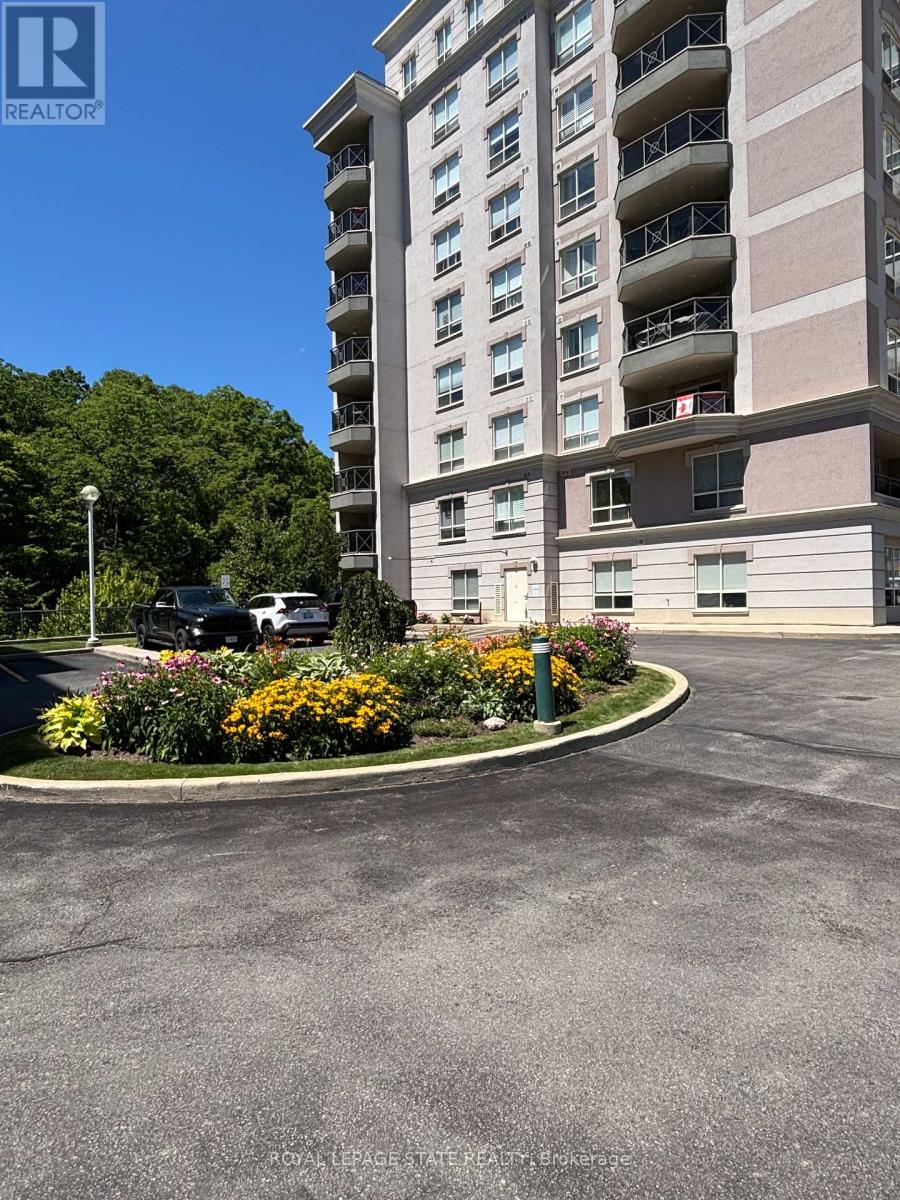
Highlights
Description
- Time on Houseful14 days
- Property typeSingle family
- Neighbourhood
- Median school Score
- Mortgage payment
Welcome to this stylish 1-bedroom, 1-bathroom apartment condo located in the heart of downtown Dundas. Featuring a bright and spacious layout with large windows that fill the space with natural light, this home offers the perfect blend of comfort and modern living. This lovely unit boasts beautiful hardwood floors, elegant ceramic tiles, and a large kitchen w/ss appliances and granite counter tops.The electric fireplace adds a cozy touch to the living area, making it the perfect place to unwind. Step outside to your private, oversized balcony-ideal for enjoying your morning coffee or relaxing after a long day. Conveniently situated near a variety of local amenities, including shops, restaurants and parks, this condo unit also includes 1 underground parking space and a private storage locker. The building offers additional amenities, including a guest suite, gym, library and meeting room, enhancing your lifestyle with added convenience. Perfect for singles, couples, or investors looking for a vibrant downtown living experience, this condo is a must see. (id:63267)
Home overview
- Cooling Central air conditioning
- Heat source Natural gas
- Heat type Forced air
- # parking spaces 1
- Has garage (y/n) Yes
- # full baths 1
- # total bathrooms 1.0
- # of above grade bedrooms 1
- Flooring Hardwood
- Community features Pet restrictions
- Subdivision Dundas
- Lot size (acres) 0.0
- Listing # X11932567
- Property sub type Single family residence
- Status Active
- Other 5.97m X 1.52m
Level: Main - Foyer Measurements not available
Level: Main - Kitchen 2.64m X 3.86m
Level: Main - Laundry Measurements not available
Level: Main - Primary bedroom 4.19m X 3.58m
Level: Main - Bathroom Measurements not available
Level: Main - Living room 3.15m X 5.72m
Level: Main
- Listing source url Https://www.realtor.ca/real-estate/27823152/203-4000-creekside-drive-hamilton-dundas-dundas
- Listing type identifier Idx

$-784
/ Month




