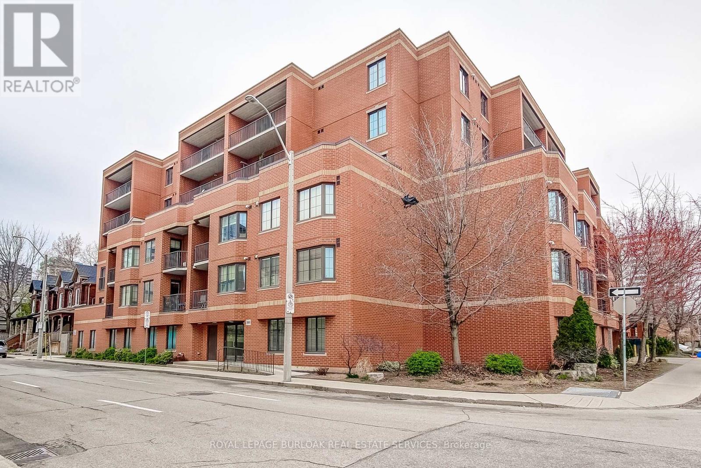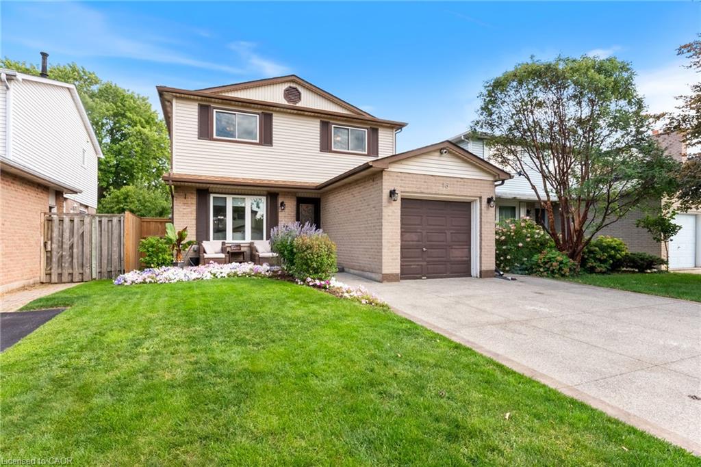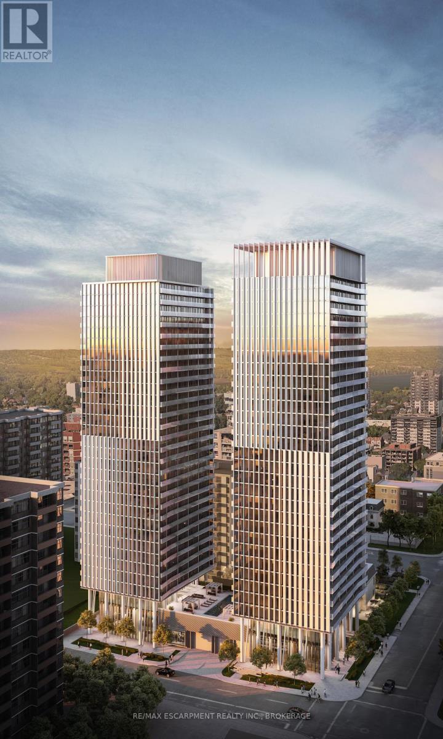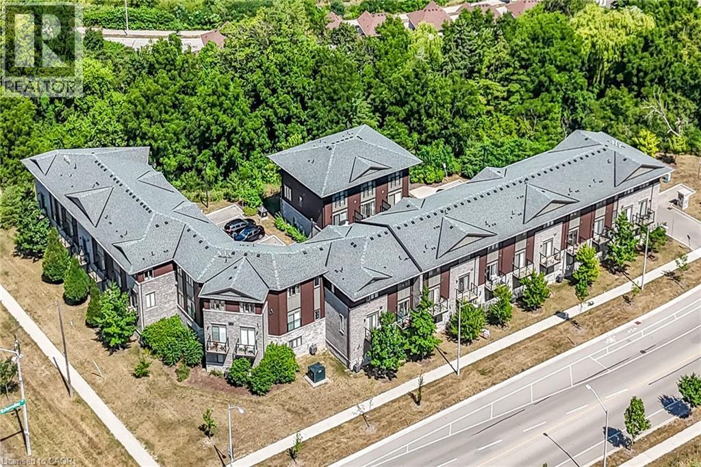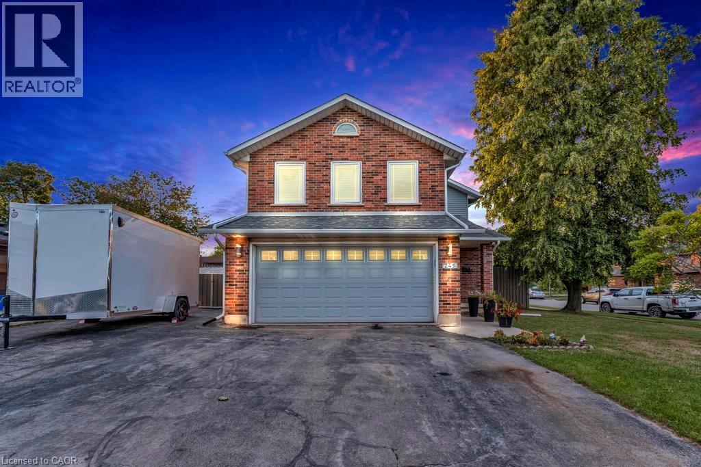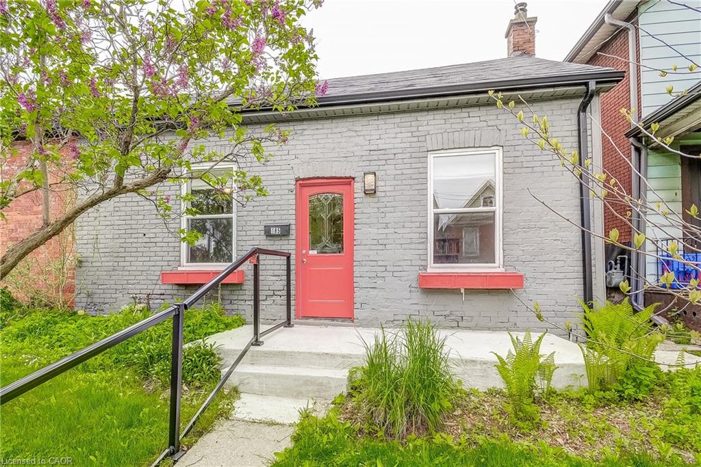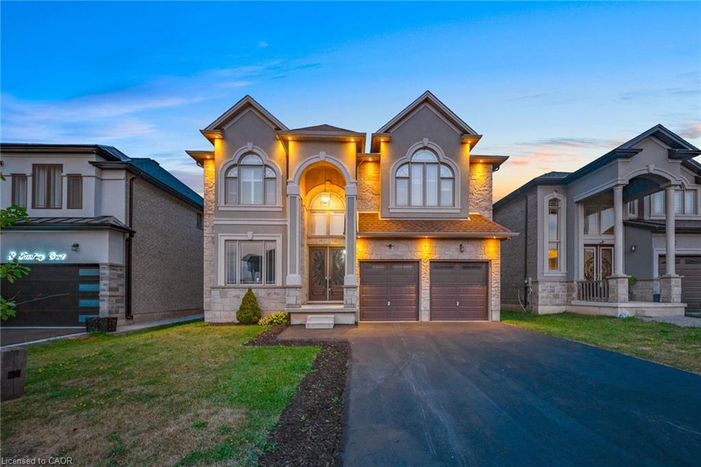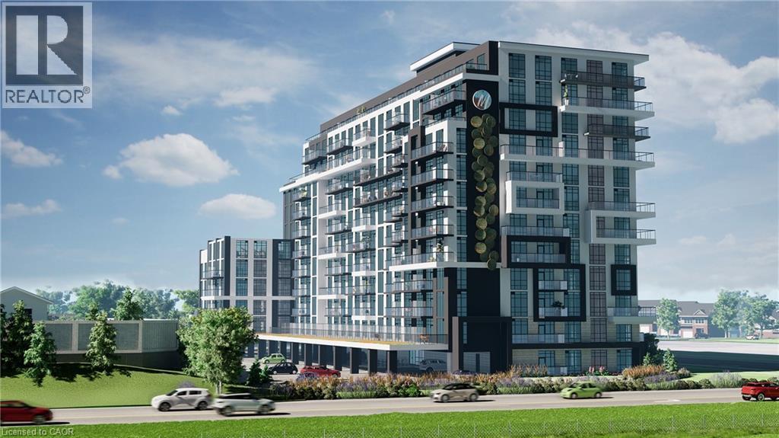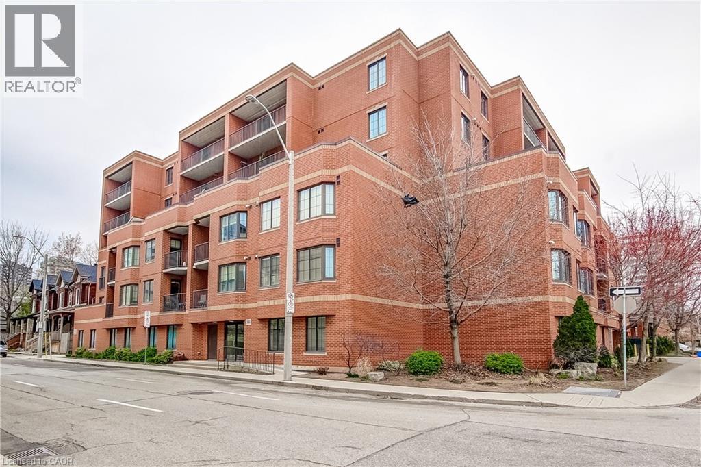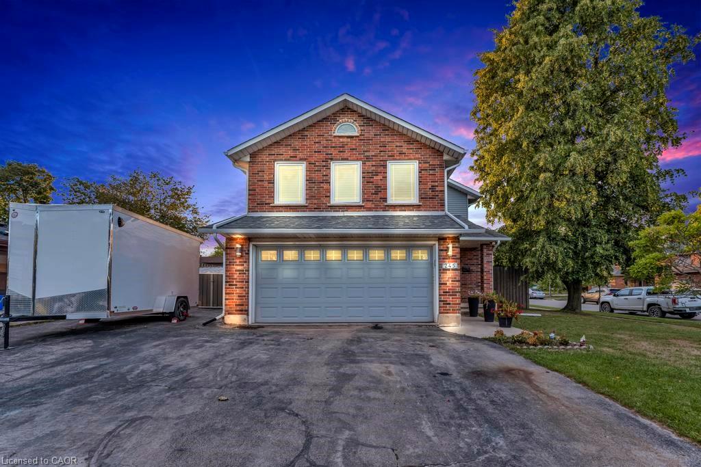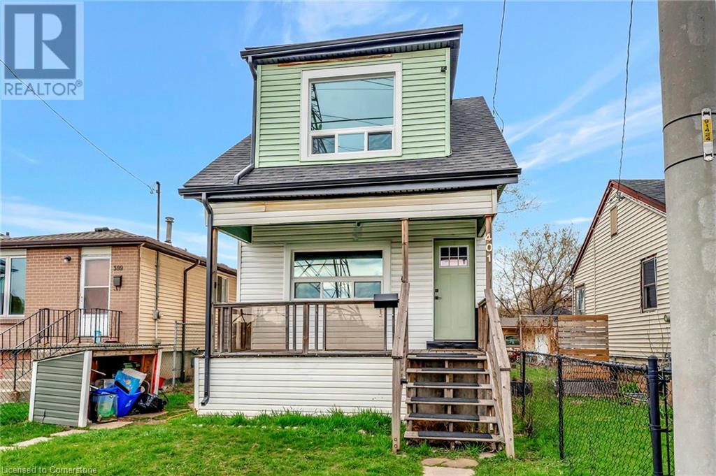
401 Strathearne Ave
401 Strathearne Ave
Highlights
Description
- Home value ($/Sqft)$386/Sqft
- Time on Houseful134 days
- Property typeSingle family
- Style2 level
- Neighbourhood
- Median school Score
- Mortgage payment
Property being sold As Is. Seller makes no representations or warranties. Welcome to 401 Strathearne Avenue, located at the end of a quiet dead-end street in Hamilton's Homeside neighbourhood. This two-storey home offers 4 bedrooms, 1 bathroom, and a solid structure - ideal for investors, renovators, or anyone looking for a project. The interior requires significant work throughout, but the layout offers good potential. The main floor includes a large front living room and an open kitchen/dining area with sliding doors to the backyard. Upstairs are four full-sized bedrooms and one bathroom. The unfinished basement includes new insulation and a walk-out to the backyard, providing extra space for future development. Major exterior updates were completed in 2024: new sliding, roof, windows, doors, and insulation. Electrical and A/C have also been updated (2024). This property sits on a 25 ft x 95 ft lot and is close to transit, schools, parks, and amenities. A great opportunity to renovate and add value in a growing neighbourhood. (id:55581)
Home overview
- Cooling Central air conditioning
- Heat source Natural gas
- Heat type Forced air
- Sewer/ septic Municipal sewage system
- # total stories 2
- # full baths 1
- # total bathrooms 1.0
- # of above grade bedrooms 4
- Subdivision 231 - homeside
- Lot size (acres) 0.0
- Building size 1140
- Listing # 40717890
- Property sub type Single family residence
- Status Active
- Primary bedroom 3.277m X 3.404m
Level: 2nd - Primary bedroom 2.794m X 2.997m
Level: 2nd - Bedroom 2.794m X 2.87m
Level: 2nd - Bathroom (# of pieces - 3) Measurements not available
Level: 2nd - Bedroom 2.794m X 2.87m
Level: 2nd - Storage 4.775m X 3.353m
Level: Basement - Utility 2.388m X 3.988m
Level: Basement - Other 4.775m X 7.722m
Level: Basement - Kitchen 3.277m X 3.353m
Level: Main - Living room 4.013m X 7.696m
Level: Main - Dining room 1.88m X 2.769m
Level: Main
- Listing source url Https://www.realtor.ca/real-estate/28208756/401-strathearne-avenue-hamilton
- Listing type identifier Idx

$-1,173
/ Month

