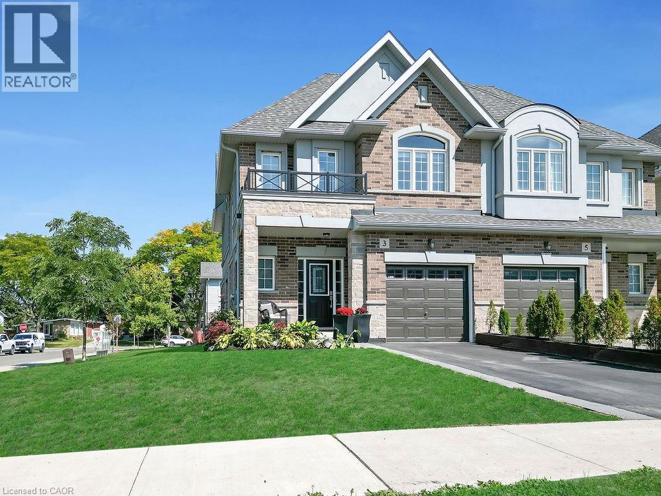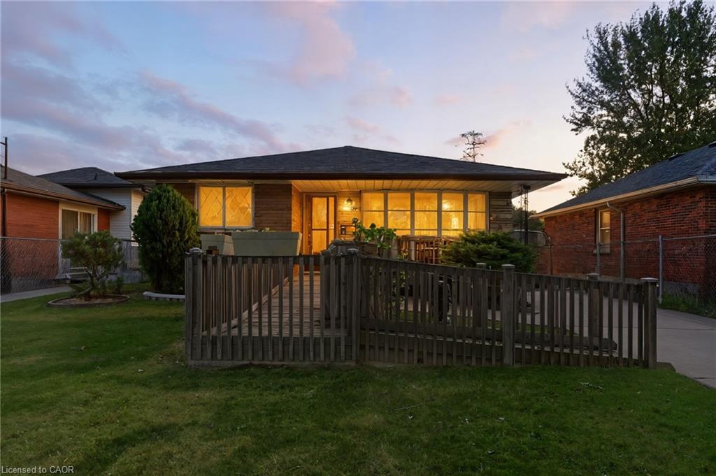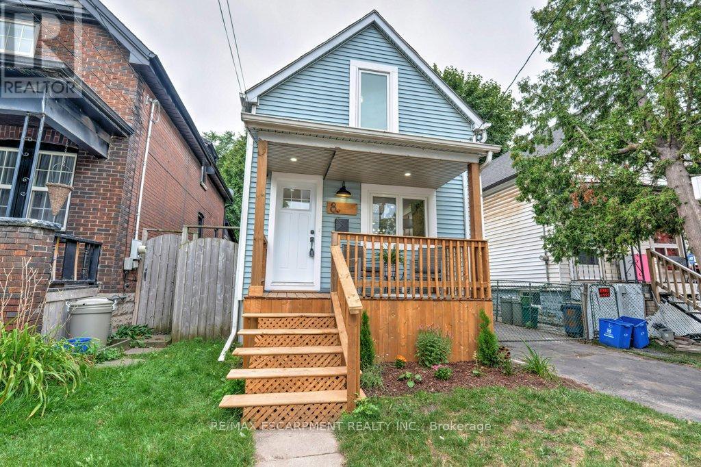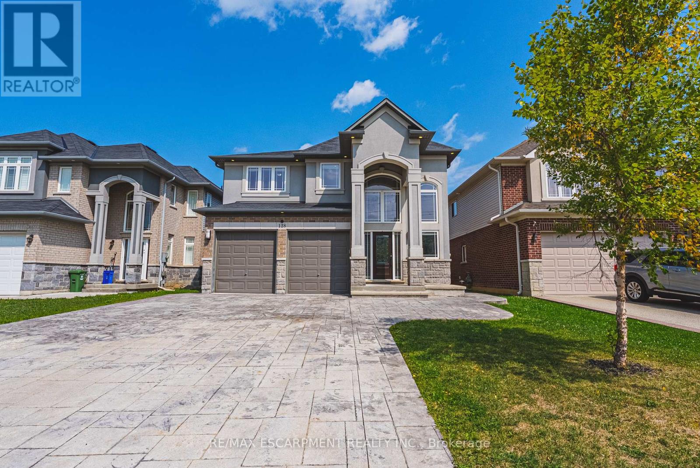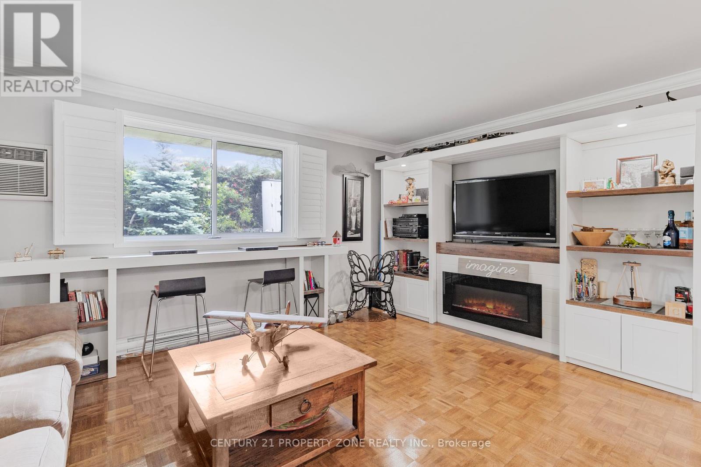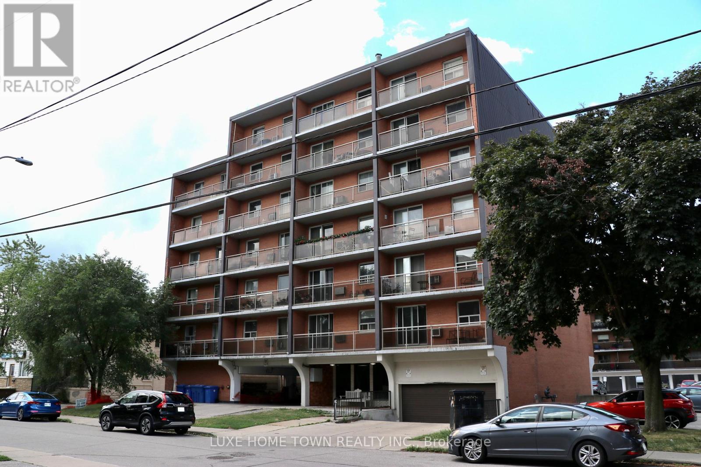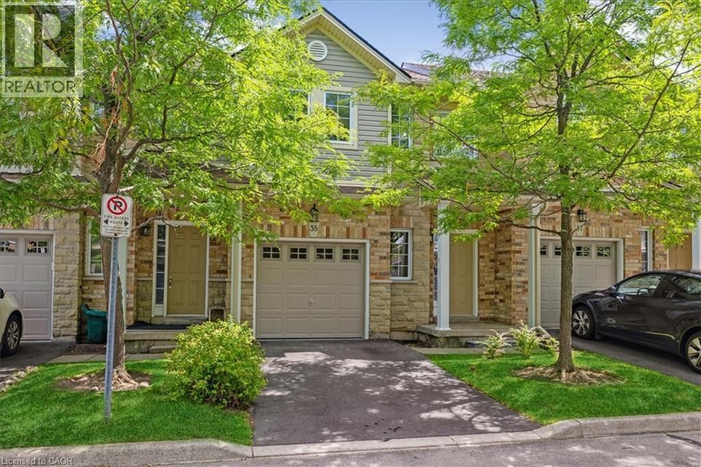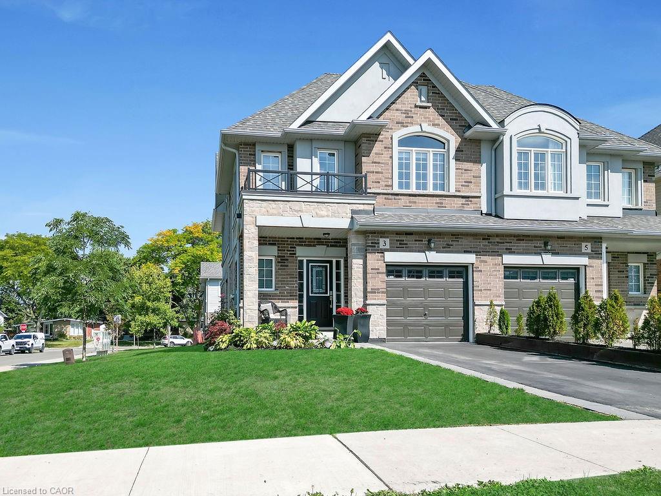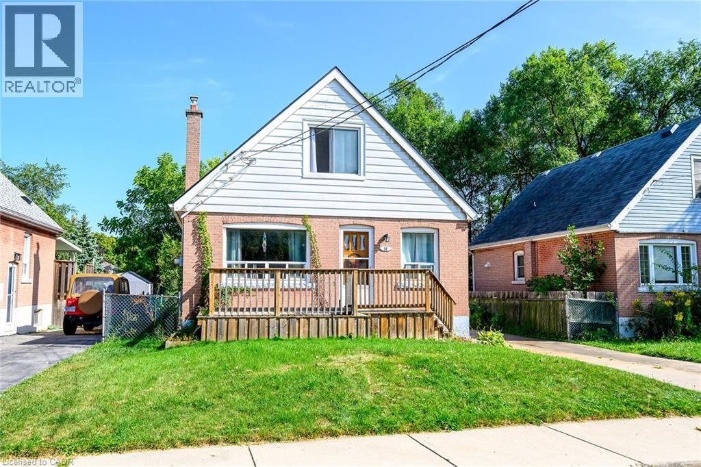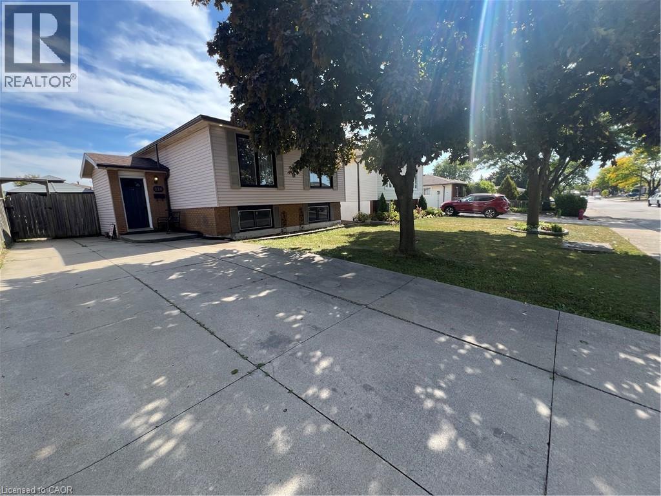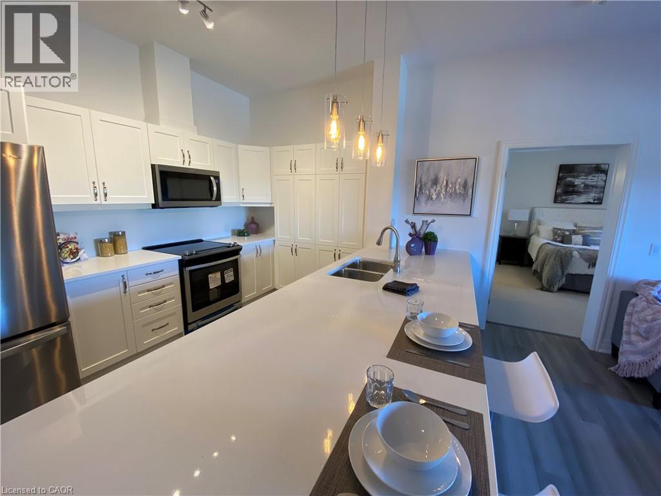- Houseful
- ON
- Hamilton
- Kirkendall South
- 407 Aberdeen Ave
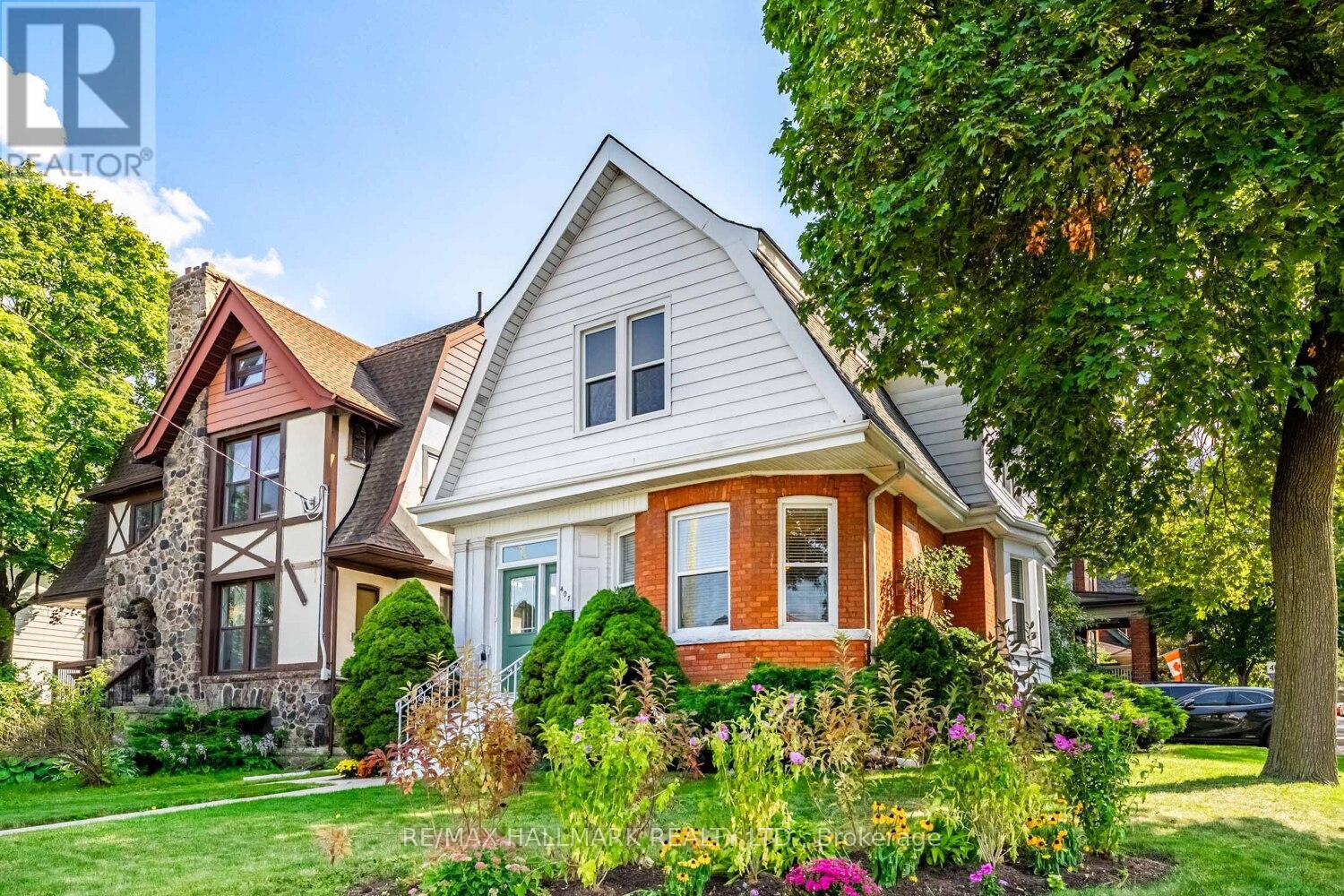
Highlights
Description
- Time on Housefulnew 1 hour
- Property typeSingle family
- Neighbourhood
- Median school Score
- Mortgage payment
Home Sweet Home. You've heard it before. Youll hear it again. This is the real deal. Lived in. Loved in. Family created. Memories made. Built in 1908, this old gal provides ample light with a flexible modern design, crown mouldings, custom kitchen, main floor bath tucked out of site and a generous pantry that is laundry ready. A convenient mud room off the kitchen, cozy yard with sun & shaded overhang that doubles as a carport, low maintenance garden and three-car private driveway completes the picture. Step outside your own piece of paradise and explore all that this sought-after neighbourhood has to offer with the Dundurn Market, Aberdeen Tavern, the shops of LockeSt., Chedoke Golf Club, Beulah Park & The Reservoir all steps away. Transit is at your door, downtown is a quick trip, and the highway is minutes away. Not that you'd ever want to leave. Start your own story here. (id:63267)
Home overview
- Cooling Central air conditioning
- Heat source Natural gas
- Heat type Forced air
- Sewer/ septic Sanitary sewer
- # total stories 2
- Fencing Fenced yard
- # parking spaces 5
- Has garage (y/n) Yes
- # full baths 2
- # total bathrooms 2.0
- # of above grade bedrooms 4
- Flooring Laminate, wood, carpeted, concrete, hardwood, ceramic
- Has fireplace (y/n) Yes
- Subdivision Kirkendall
- Directions 1977408
- Lot size (acres) 0.0
- Listing # X12409742
- Property sub type Single family residence
- Status Active
- 2nd bedroom 3.07m X 4.27m
Level: 2nd - Bathroom 2.49m X 2.46m
Level: 2nd - 3rd bedroom 3.71m X 4.27m
Level: 2nd - Primary bedroom 4.57m X 3.56m
Level: 2nd - Other 3.38m X 3.38m
Level: 2nd - Office 3.05m X 3.2m
Level: Lower - Recreational room / games room 5.28m X 6.5m
Level: Lower - Laundry 4.57m X 2.74m
Level: Lower - Bathroom 1.65m X 2.84m
Level: Main - Mudroom 1.65m X 3.15m
Level: Main - Foyer 2.92m X 2.79m
Level: Main - Dining room 5.69m X 4.29m
Level: Main - Living room 4.57m X 3.81m
Level: Main - Kitchen 3.71m X 3.12m
Level: Main
- Listing source url Https://www.realtor.ca/real-estate/28876271/407-aberdeen-avenue-hamilton-kirkendall-kirkendall
- Listing type identifier Idx

$-2,533
/ Month

