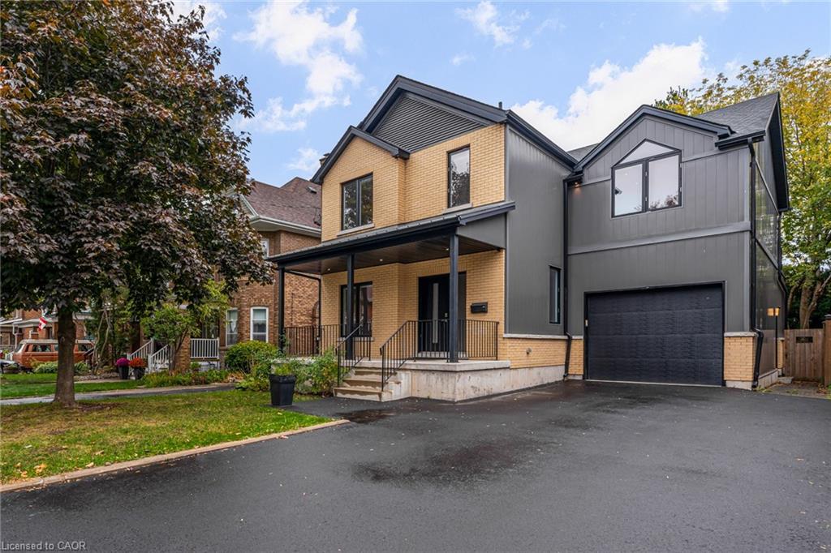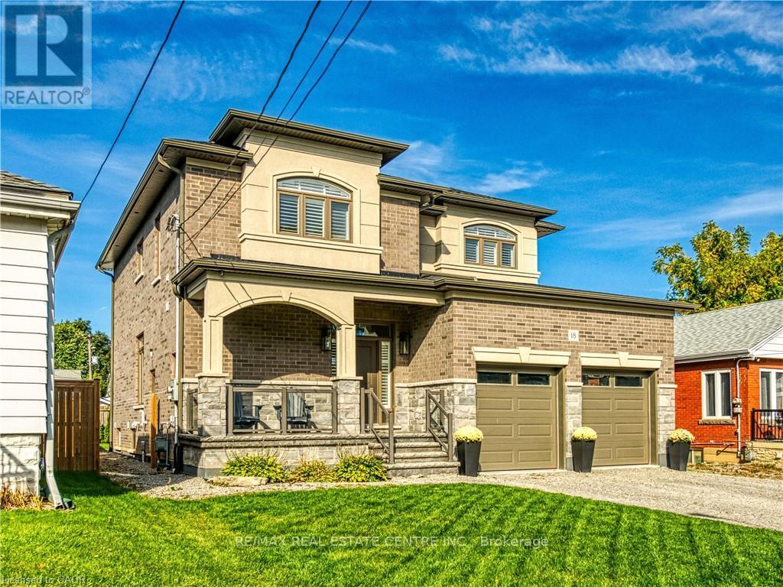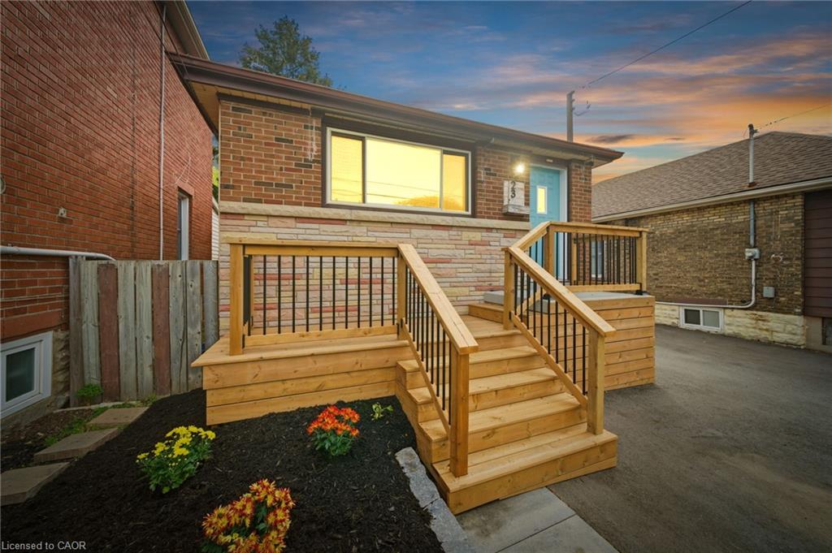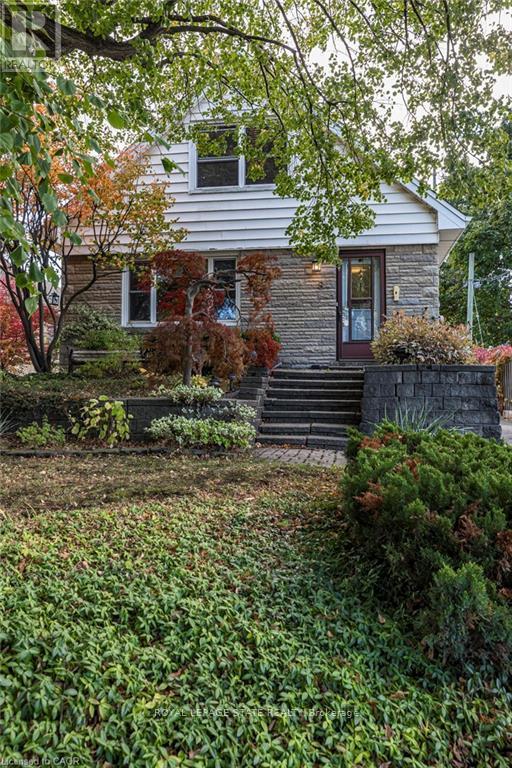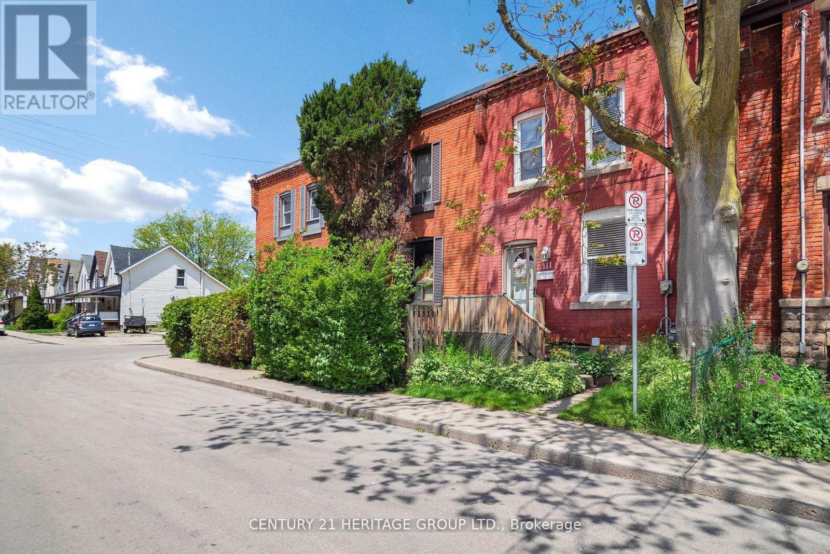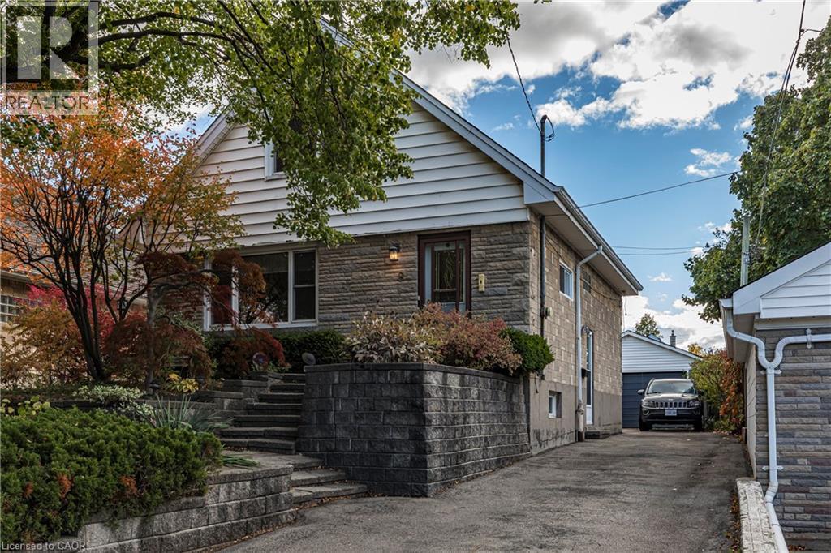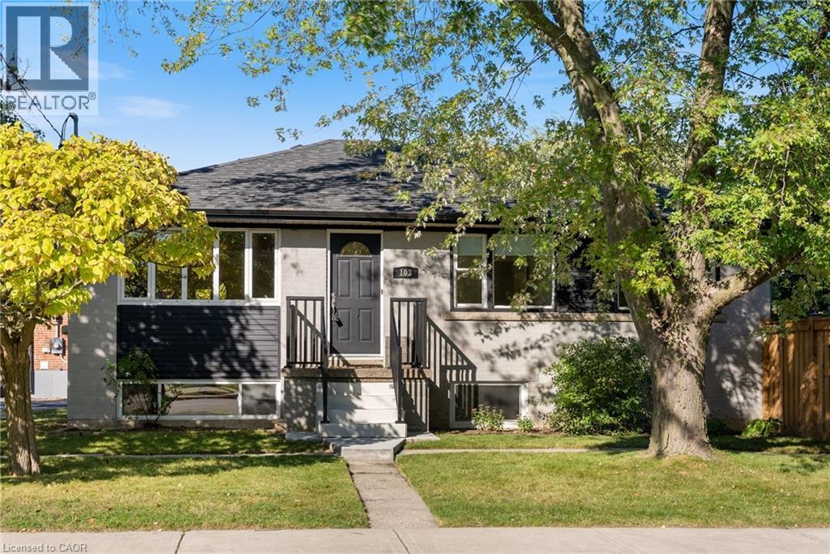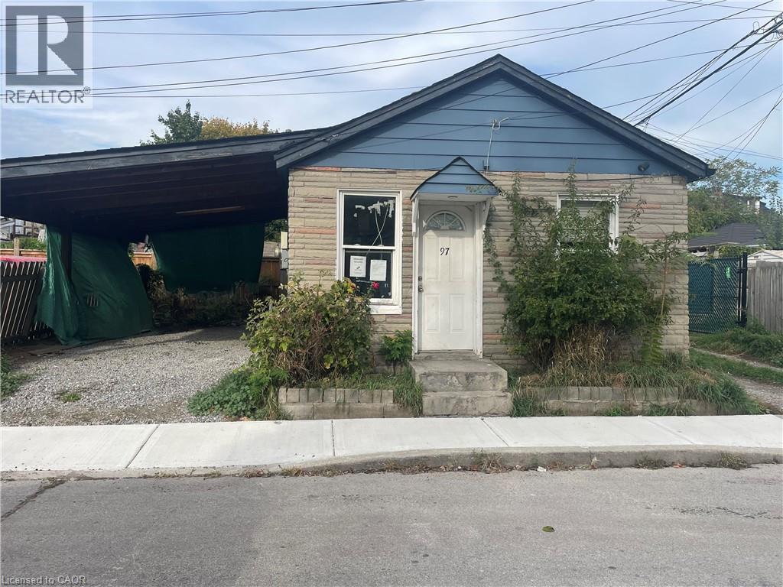- Houseful
- ON
- Hamilton
- Bartonville
- 41 Cameron Ave S
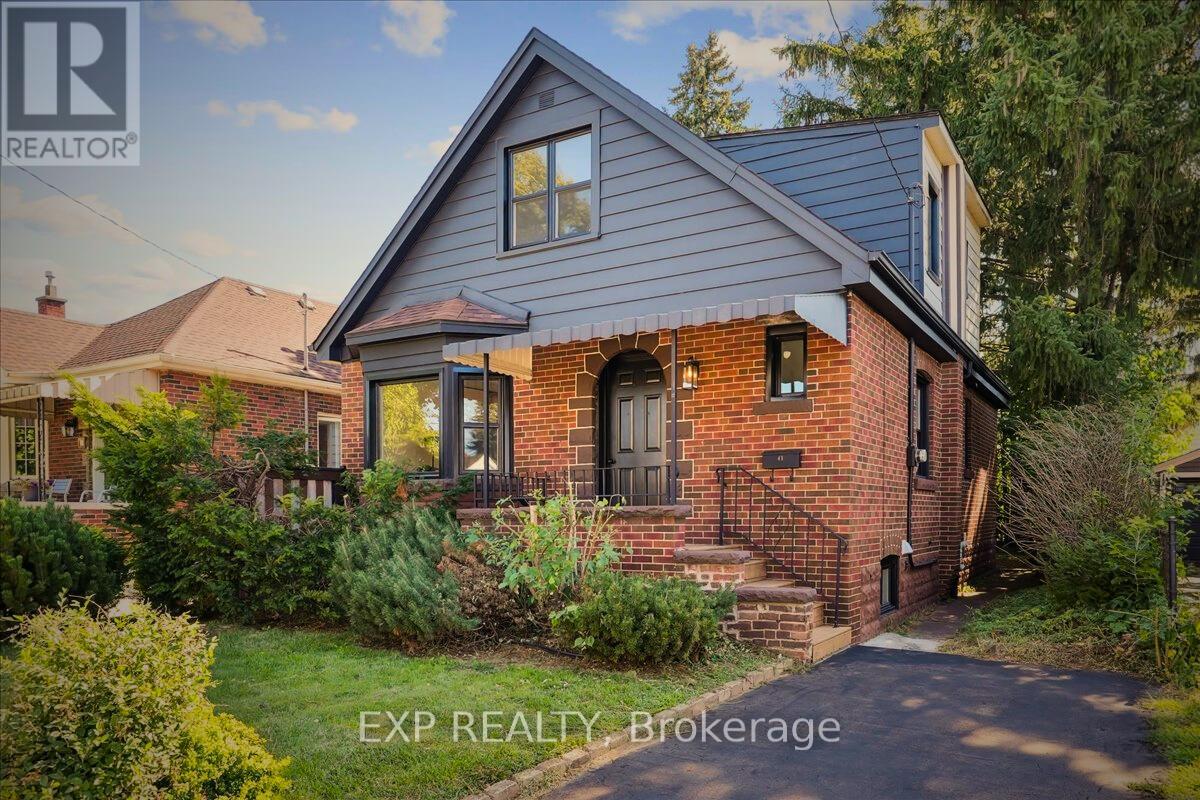
Highlights
Description
- Time on Houseful19 days
- Property typeSingle family
- Neighbourhood
- Median school Score
- Mortgage payment
FULLY UPGRADED TURNKEY HOME OVER $170,000 IN RENOVATIONS! Welcome to 41 Cameron Ave S, a property that has been RENOVATED TOP TO BOTTOM with quality finishes and major system upgrades. Inside youll find ALL NEW PLUMBING, ELECTRICAL, DRYWALL, KITCHEN, BATHROOMS, FLOORING, TRIM & DOORS, plus an UPGRADED WATERLINE & NEW HOT WATER TANK for peace of mind. RARE 4 FULL BATHROOMS throughout the house! MASSIVE BACKYARD WITH DECK, perfect for entertaining or family gatherings. NEWLY BUILT IN-LAW SUITE in the basementideal for multi-generational living or added income potential if someone wants use it as a duplex. Located in a desirable Hamilton neighbourhood below the escarpment with amazing views! Close to schools, parks, shopping, and transit, this home offers the perfect blend of MODERN LUXURY, FUNCTIONAL SPACE, AND INVESTMENT VALUE. (id:63267)
Home overview
- Cooling Central air conditioning
- Heat source Natural gas
- Heat type Forced air
- Sewer/ septic Sanitary sewer
- # total stories 2
- # parking spaces 2
- # full baths 4
- # total bathrooms 4.0
- # of above grade bedrooms 5
- Subdivision Bartonville
- Lot size (acres) 0.0
- Listing # X12437982
- Property sub type Single family residence
- Status Active
- Bathroom Measurements not available
Level: 2nd - Bedroom 3.26m X 3.05m
Level: 2nd - Bathroom Measurements not available
Level: 2nd - Bedroom 3.28m X 2.99m
Level: 2nd - Bathroom Measurements not available
Level: Basement - Recreational room / games room 6.37m X 2.68m
Level: Basement - Bedroom 3.2m X 2.85m
Level: Basement - Bedroom 3.2m X 3.29m
Level: Basement - Living room 3.82m X 8.29m
Level: Main - Kitchen 3.47m X 2.82m
Level: Main - Bathroom Measurements not available
Level: Main - Bedroom 2.95m X 3.33m
Level: Main - Dining room 2.92m X 2.97m
Level: Main
- Listing source url Https://www.realtor.ca/real-estate/28936884/41-cameron-avenue-s-hamilton-bartonville-bartonville
- Listing type identifier Idx

$-1,947
/ Month

