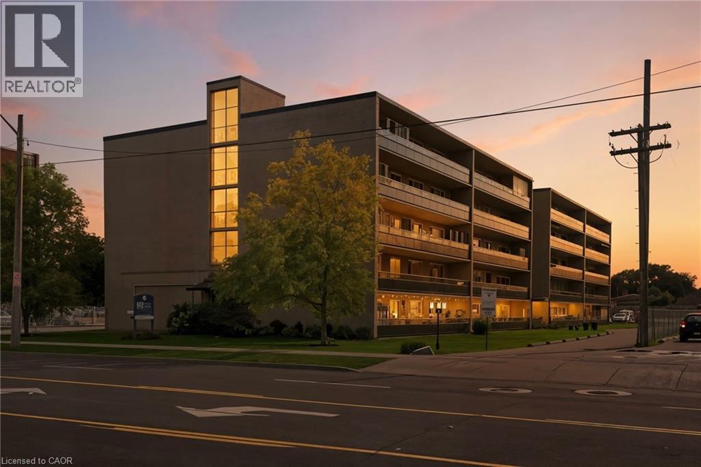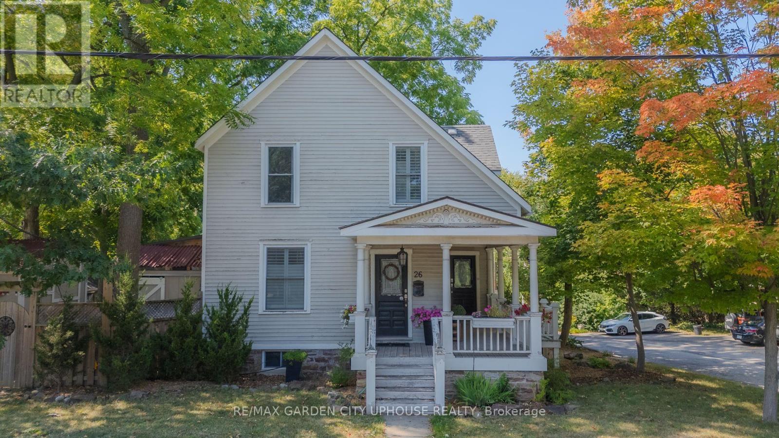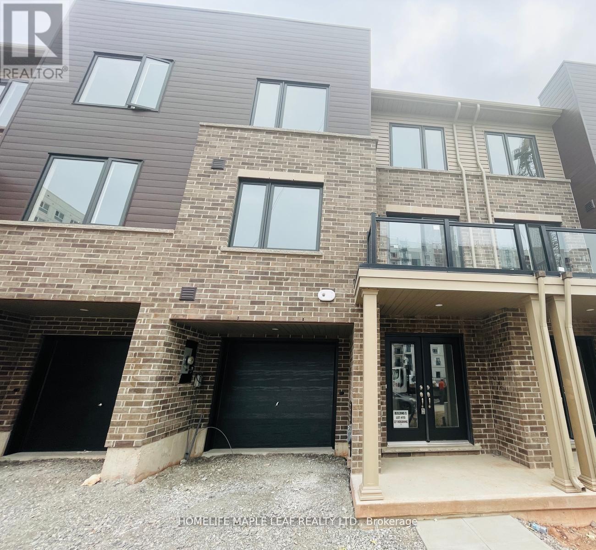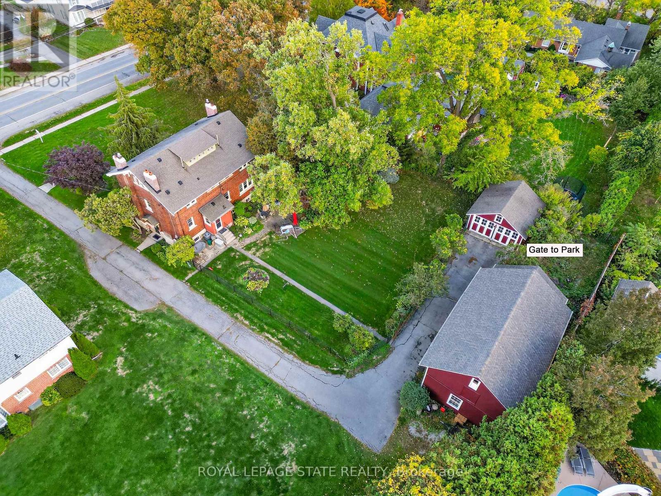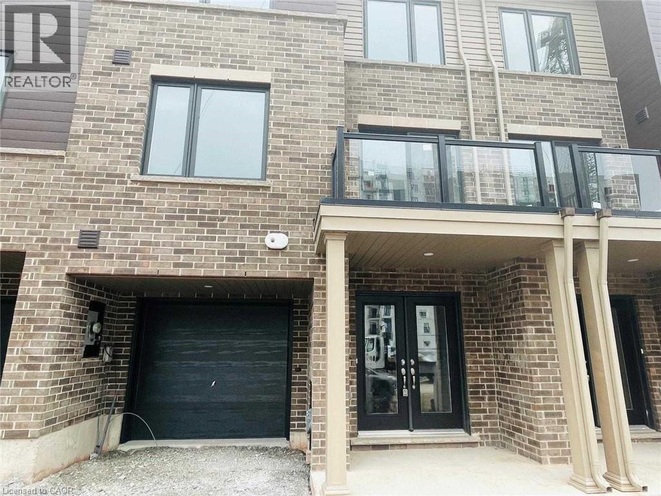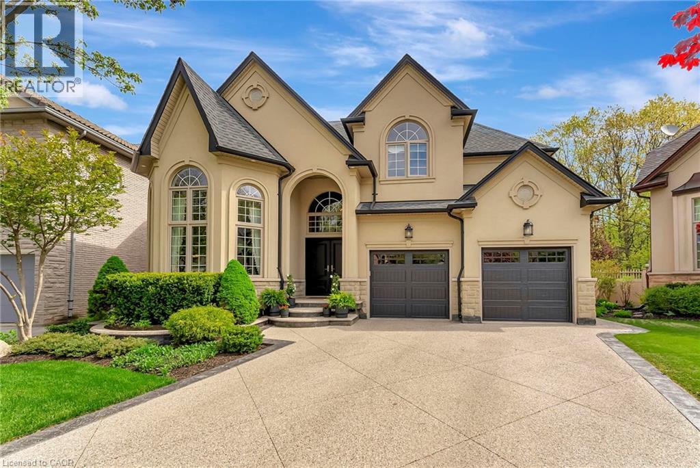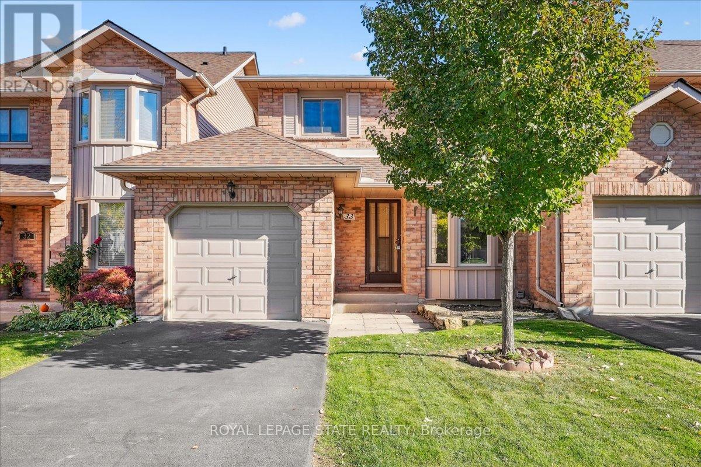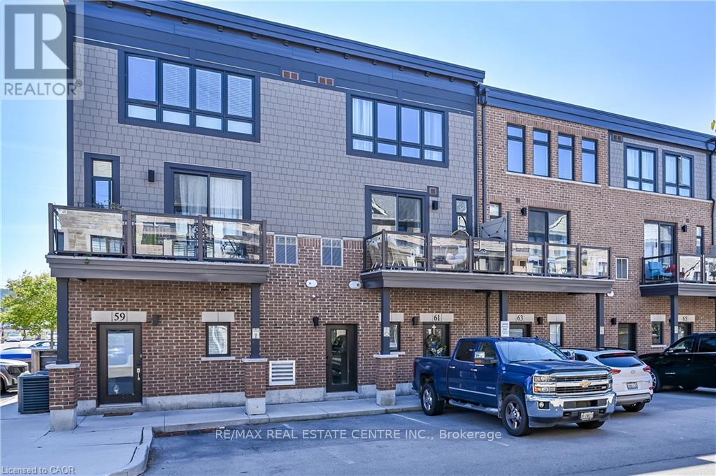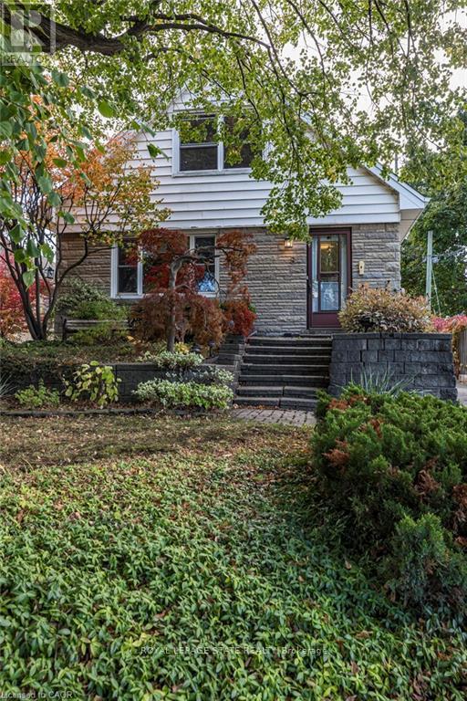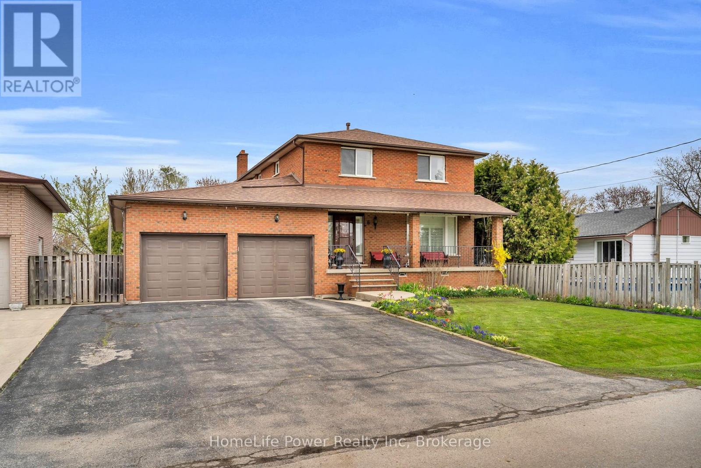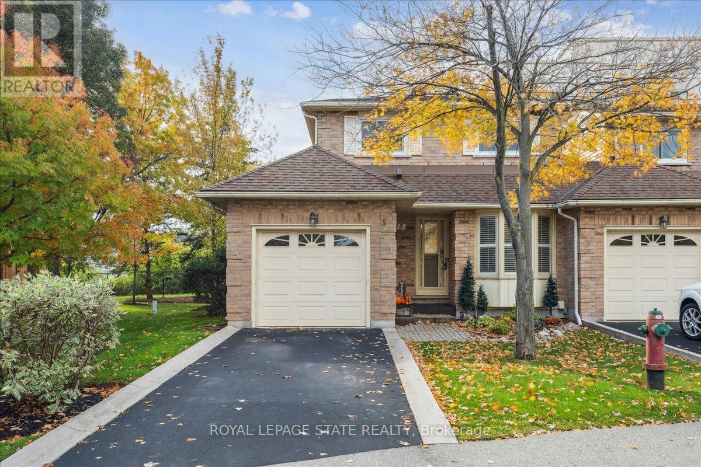- Houseful
- ON
- Hamilton
- Winona South
- 41 Foothills Ln
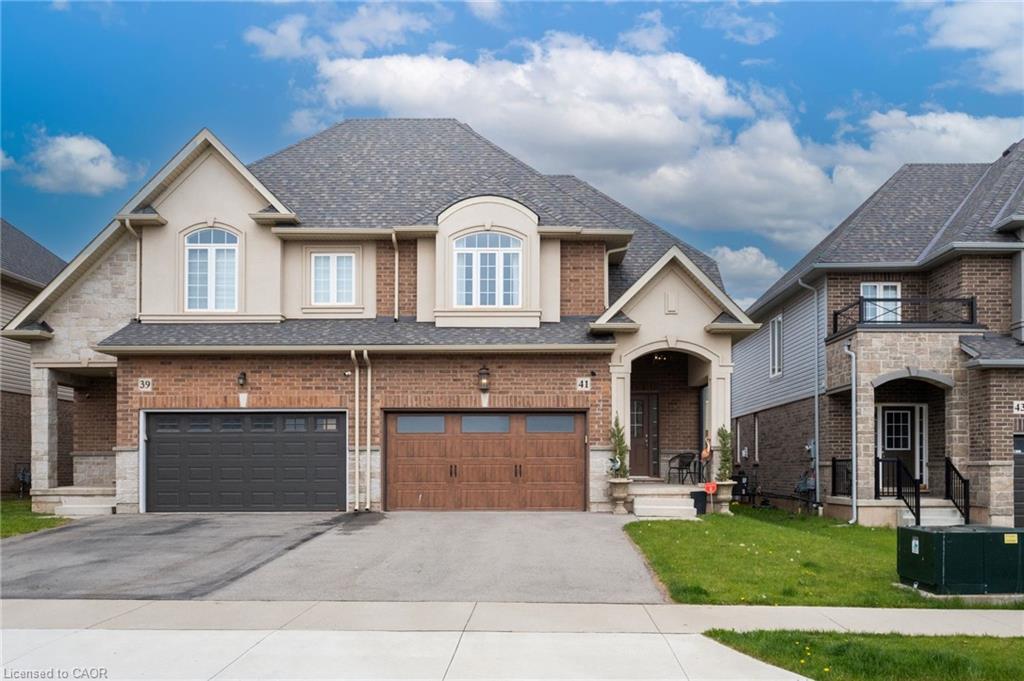
Highlights
This home is
34%
Time on Houseful
129 Days
School rated
7/10
Description
- Home value ($/Sqft)$524/Sqft
- Time on Houseful129 days
- Property typeResidential
- StyleTwo story
- Neighbourhood
- Median school Score
- Garage spaces2
- Mortgage payment
Home Sweet Home. Family friendly neighbourhood close to the HWY & Confederation Go Station. Close proximity to the Winona Crossing shopping centre featuring Costco, LCBO and much more. Within walking distance to St Gabriel school, Daycare, Winona Park and a short drive to the Fifty Point Conservation area. Welcome to Foothills of Winona, this immaculate semi-detached home offers 3 bedrooms 2.5 baths with high end finished throughout. Upgraded cabinetry, pot lights galore, upgraded hardwood flooring & stairs, high end lighting, custom blinds with remotes, newly fenced and much more. This home shows AAA+
Lenka Vavrek
of RE/MAX Escarpment Realty Inc.,
MLS®#40740221 updated 1 month ago.
Houseful checked MLS® for data 1 month ago.
Home overview
Amenities / Utilities
- Cooling Central air
- Heat type Forced air
- Pets allowed (y/n) No
- Sewer/ septic Sewer (municipal)
- Utilities At lot line-gas, at lot line-hydro, cable connected, cable available, cell service, electricity connected, fibre optics, natural gas connected, recycling pickup, street lights
Exterior
- Construction materials Brick, stucco
- Roof Asphalt shing
- Fencing Full
- # garage spaces 2
- # parking spaces 3
- Has garage (y/n) Yes
- Parking desc Attached garage, concrete
Interior
- # full baths 2
- # half baths 1
- # total bathrooms 3.0
- # of above grade bedrooms 3
- # of rooms 9
- Appliances Dishwasher, dryer, refrigerator, stove, washer
- Has fireplace (y/n) Yes
- Laundry information Upper level
- Interior features High speed internet, none
Location
- County Hamilton
- Area 51 - stoney creek
- View Clear
- Water body type Access to water
- Water source Municipal
- Zoning description R5-11
Lot/ Land Details
- Lot desc Urban, beach, dog park, near golf course, greenbelt, highway access, hospital, island, major highway, marina, open spaces, park, place of worship, playground nearby, public parking, public transit, quiet area, ravine, rec./community centre, school bus route, schools, shopping nearby
- Lot dimensions 30 x 86.94
- Water features Access to water
Overview
- Approx lot size (range) 0 - 0.5
- Basement information Development potential, full, unfinished
- Building size 1650
- Mls® # 40740221
- Property sub type Single family residence
- Status Active
- Tax year 2025
Rooms Information
metric
- Bedroom Second
Level: 2nd - Bedroom Second
Level: 2nd - Primary bedroom Second
Level: 2nd - Bathroom Second
Level: 2nd - Bathroom Second
Level: 2nd - Dining room Main
Level: Main - Kitchen Main
Level: Main - Bathroom Main
Level: Main - Living room Main
Level: Main
SOA_HOUSEKEEPING_ATTRS
- Listing type identifier Idx

Lock your rate with RBC pre-approval
Mortgage rate is for illustrative purposes only. Please check RBC.com/mortgages for the current mortgage rates
$-2,307
/ Month25 Years fixed, 20% down payment, % interest
$
$
$
%
$
%

Schedule a viewing
No obligation or purchase necessary, cancel at any time
Nearby Homes
Real estate & homes for sale nearby

