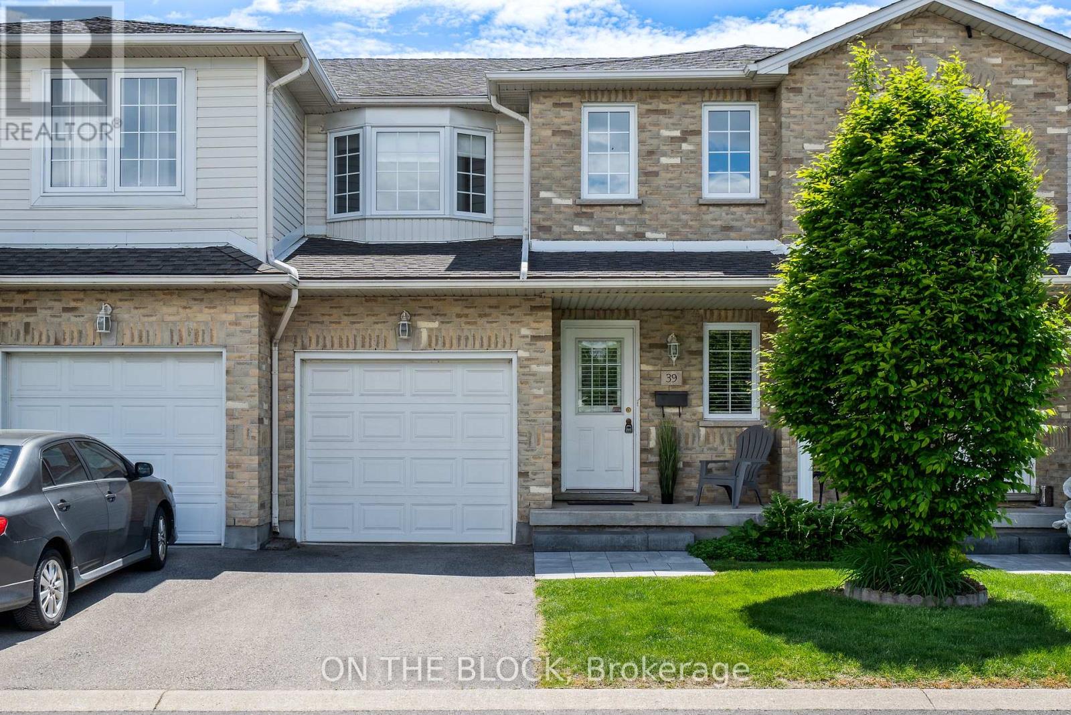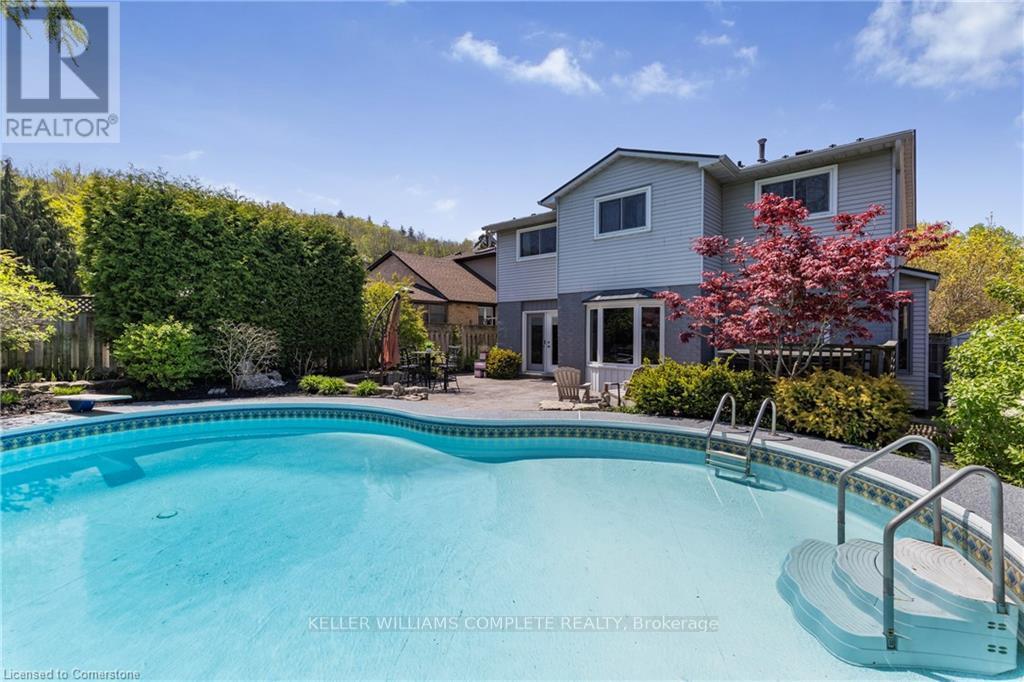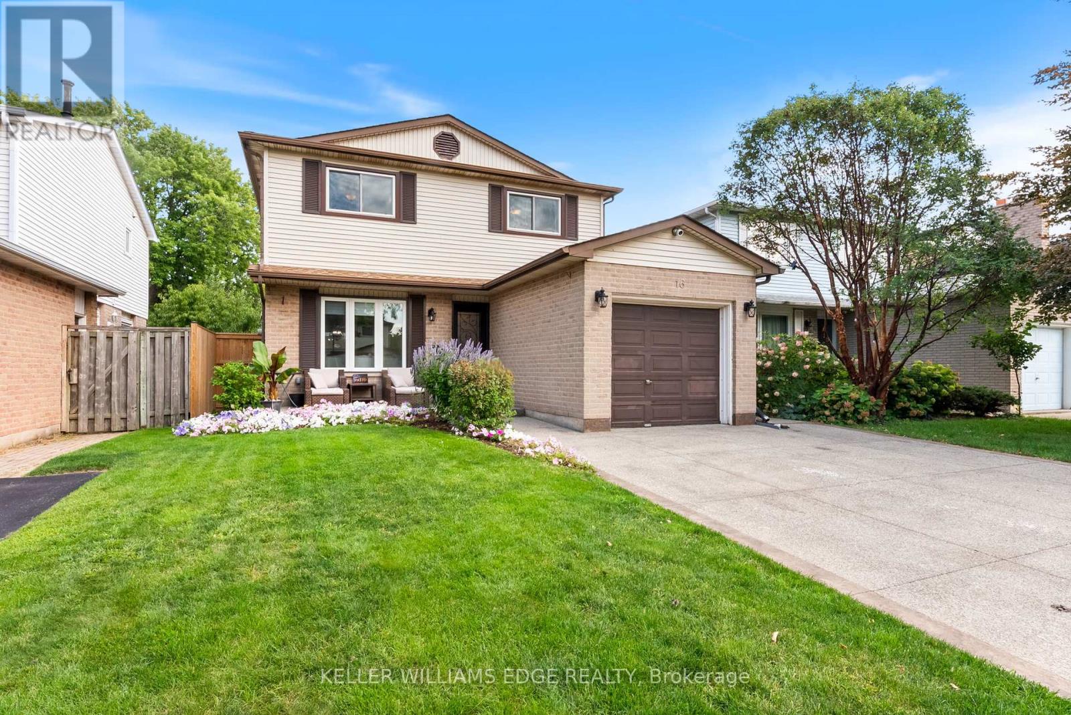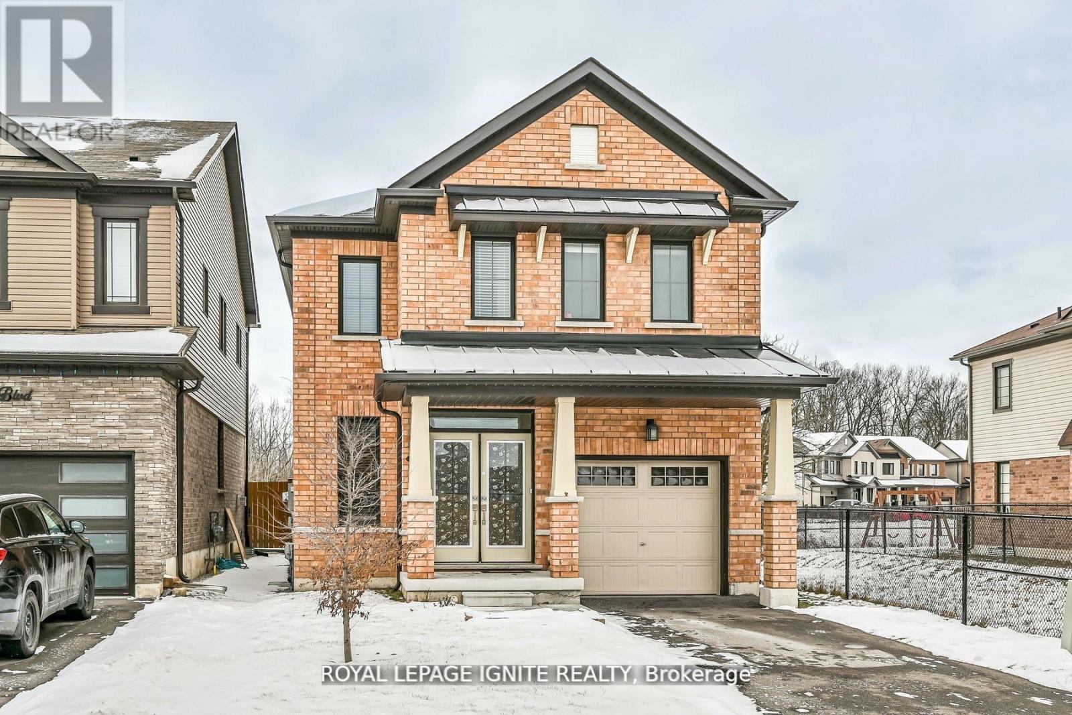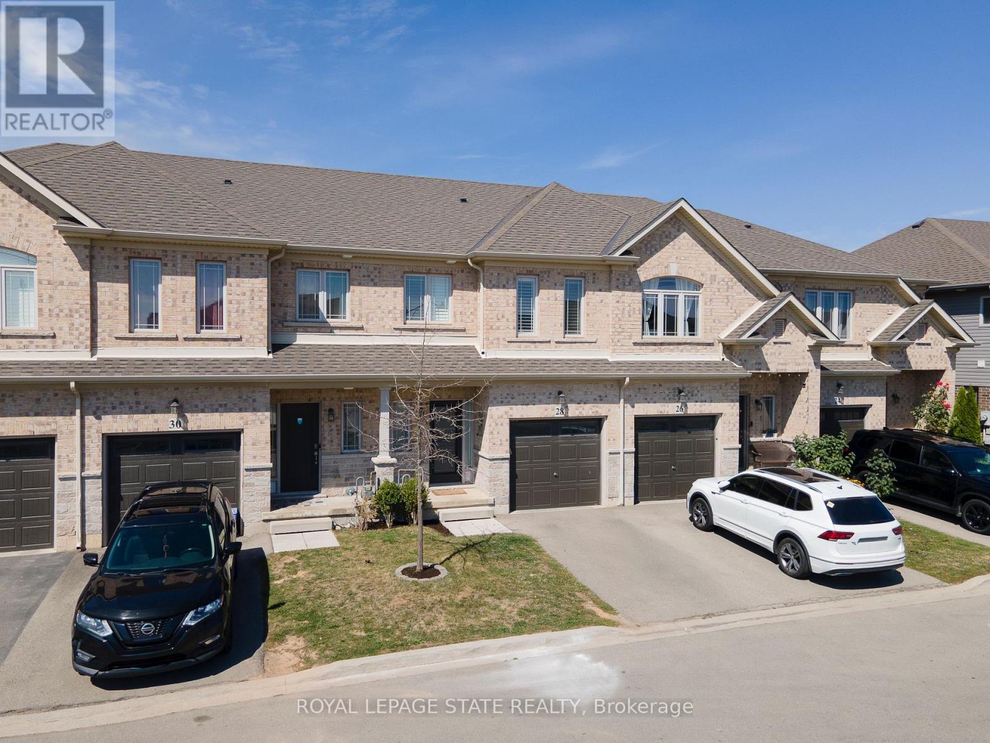- Houseful
- ON
- Hamilton
- Poplar Park
- 41 Hearthside Cres
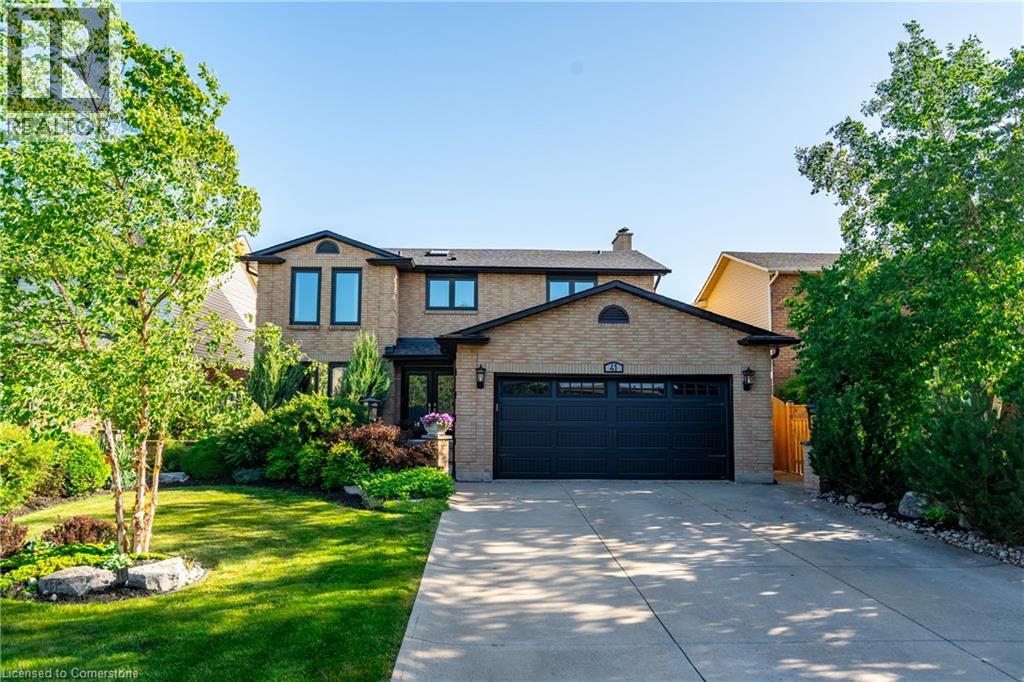
41 Hearthside Cres
41 Hearthside Cres
Highlights
Description
- Home value ($/Sqft)$429/Sqft
- Time on Houseful71 days
- Property typeSingle family
- Style2 level
- Neighbourhood
- Median school Score
- Lot size5,358 Sqft
- Year built1984
- Mortgage payment
Welcome to this warm and welcoming 4+1-bedroom, 2,277 sq ft, family home nestled on a quiet crescent in one of Stoney Creek’s most family-focused communities. Thoughtfully updated and move-in ready, this 2-storey gem boasts a renovated kitchen with stunning custom cabinetry and sleek finishes, while the main floor features rich Brazilian hardwood, stylish custom shades, and brand-new doors and windows throughout. Step into the inviting three-season sunroom - your new go-to space for morning coffee or evening unwind - or enjoy outdoor entertaining in the private backyard complete with a powered shed. The spacious layout includes a formal living and dining area, cozy family room with gas fireplace, and a finished basement offering a rec room, a games area, a bedroom/home gym, and a 3-piece bathroom. Upstairs, you’ll find four generous bedrooms, including a primary suite with ensuite and walk-in closet. Beautiful landscaping, new garage door, central vacuum, updated fascia and eavestroughs, and a long list of inclusions add even more value. Move in ready!! Located near parks, top schools, public transit, and shopping. Don’t miss this perfect fit for your growing family. Book your private showing today! (id:55581)
Home overview
- Cooling Central air conditioning
- Heat source Natural gas
- Heat type Forced air
- Sewer/ septic Municipal sewage system
- # total stories 2
- Fencing Fence
- # parking spaces 6
- Has garage (y/n) Yes
- # full baths 3
- # half baths 1
- # total bathrooms 4.0
- # of above grade bedrooms 5
- Has fireplace (y/n) Yes
- Community features Quiet area, community centre
- Subdivision 511 - eastdale/poplar park/industrial
- Lot dimensions 0.123
- Lot size (acres) 0.12
- Building size 2277
- Listing # 40745385
- Property sub type Single family residence
- Status Active
- Full bathroom Measurements not available
Level: 2nd - Primary bedroom 5.842m X 3.2m
Level: 2nd - Bedroom 3.454m X 2.972m
Level: 2nd - Bedroom 3.759m X 3.505m
Level: 2nd - Bedroom 3.454m X 4.496m
Level: 2nd - Bathroom (# of pieces - 4) Measurements not available
Level: 2nd - Foyer 3.2m X 6.985m
Level: Basement - Bedroom 4.166m X 3.048m
Level: Basement - Recreational room 6.045m X 3.683m
Level: Basement - Bathroom (# of pieces - 3) Measurements not available
Level: Basement - Other 3.2m X 6.071m
Level: Basement - Dining room 4.699m X 3.2m
Level: Main - Living room 4.039m X 3.2m
Level: Main - Bathroom (# of pieces - 2) Measurements not available
Level: Main - Eat in kitchen 6.096m X 3.454m
Level: Main - Family room 5.029m X 3.505m
Level: Main - Sunroom 3.226m X 4.039m
Level: Main - Laundry 2.54m X 2.184m
Level: Main - Foyer 3.226m X 3.505m
Level: Main
- Listing source url Https://www.realtor.ca/real-estate/28524892/41-hearthside-crescent-stoney-creek
- Listing type identifier Idx

$-2,603
/ Month

