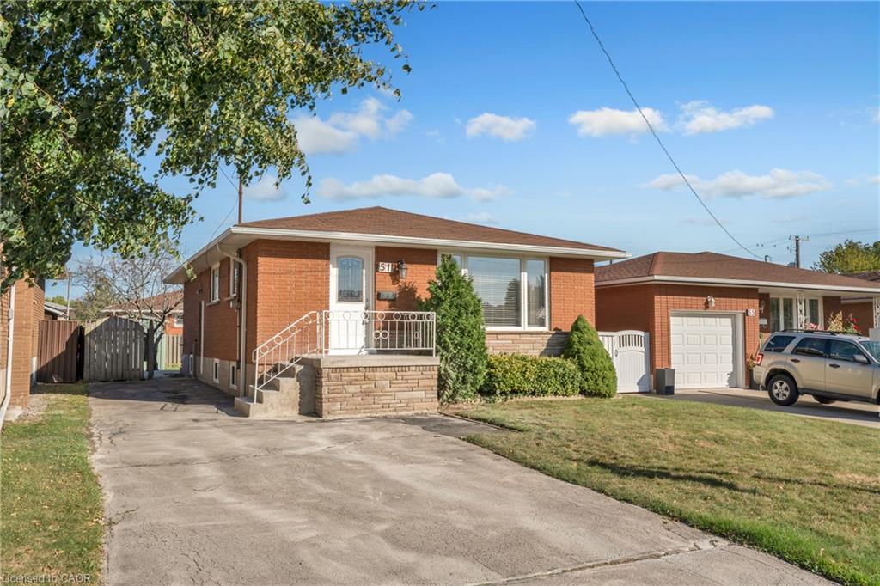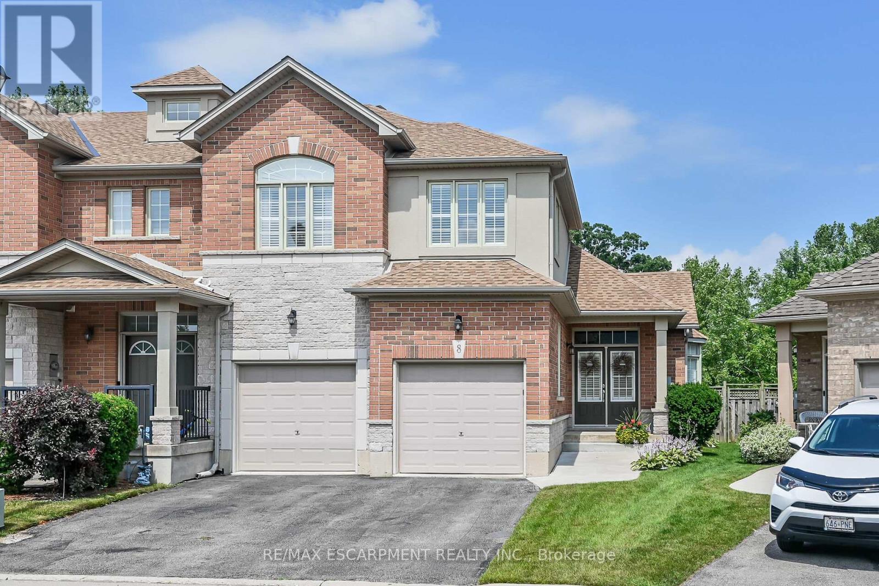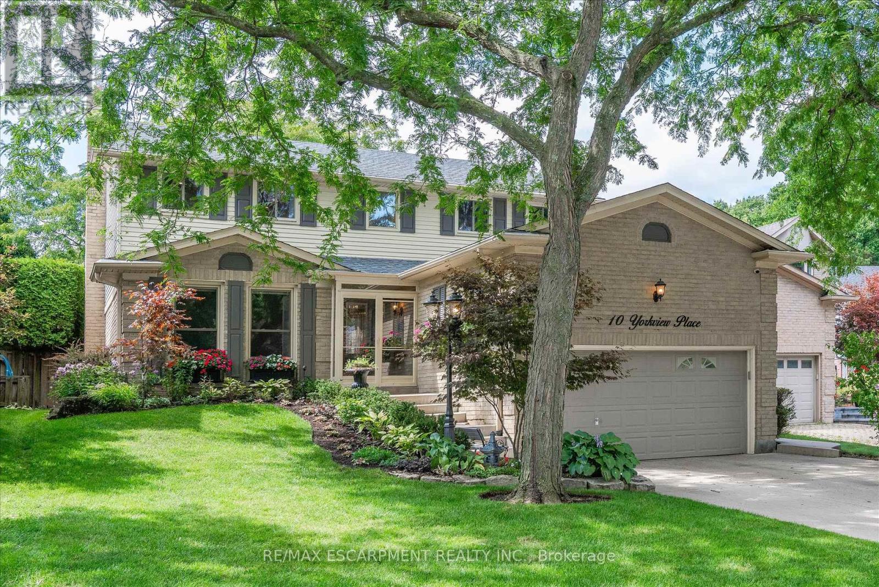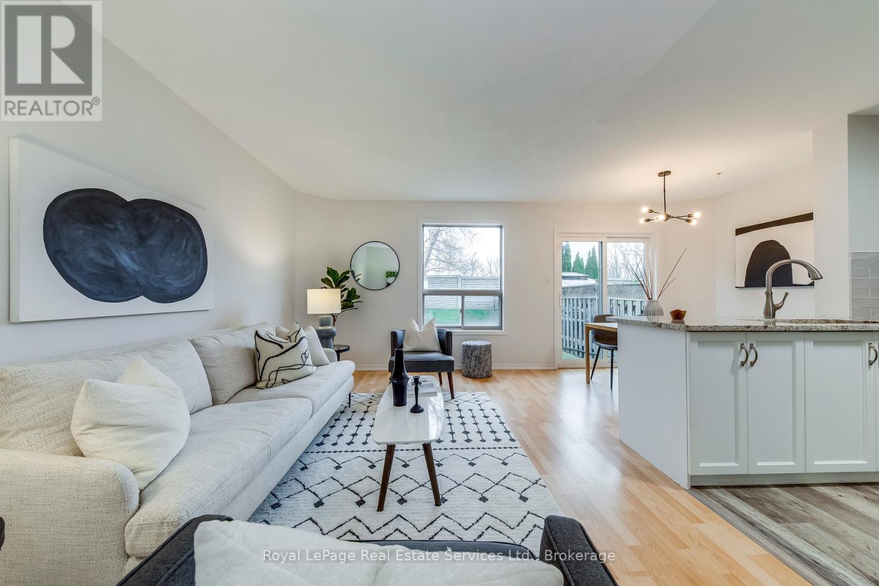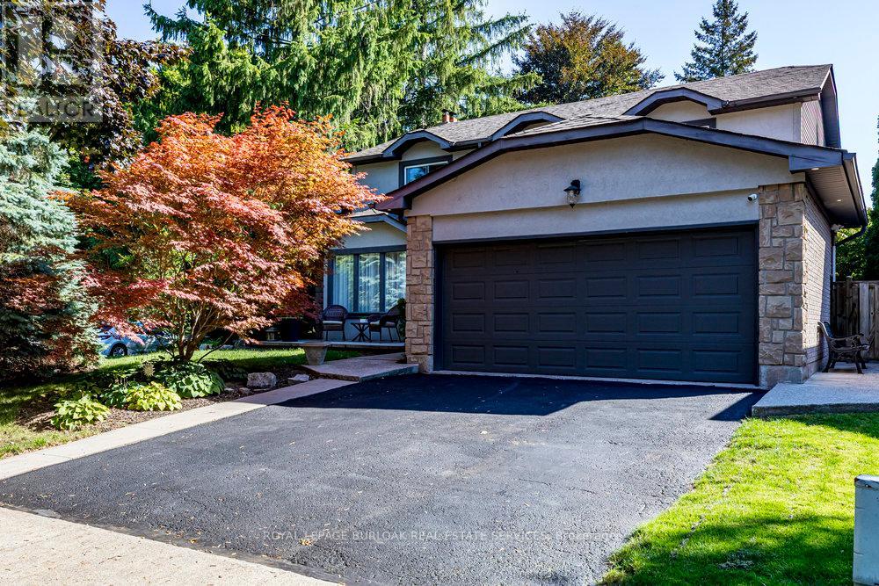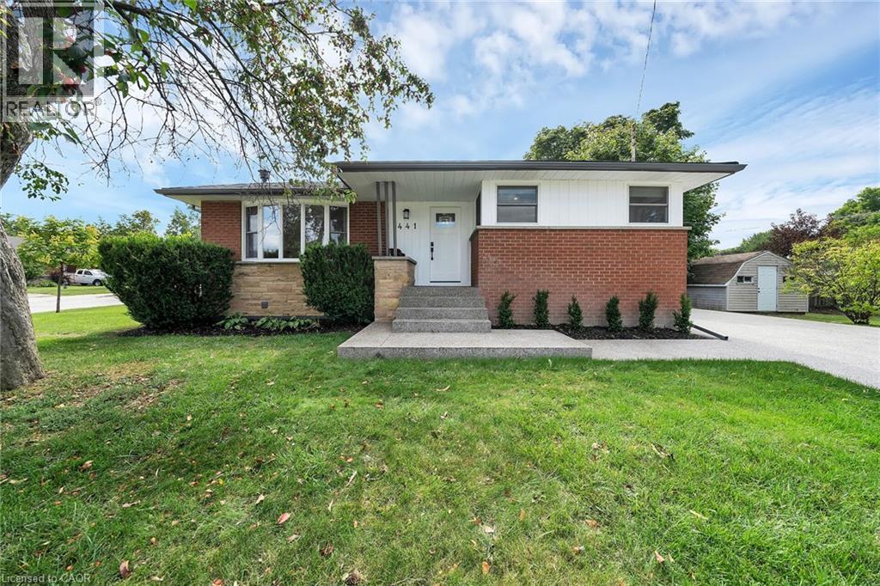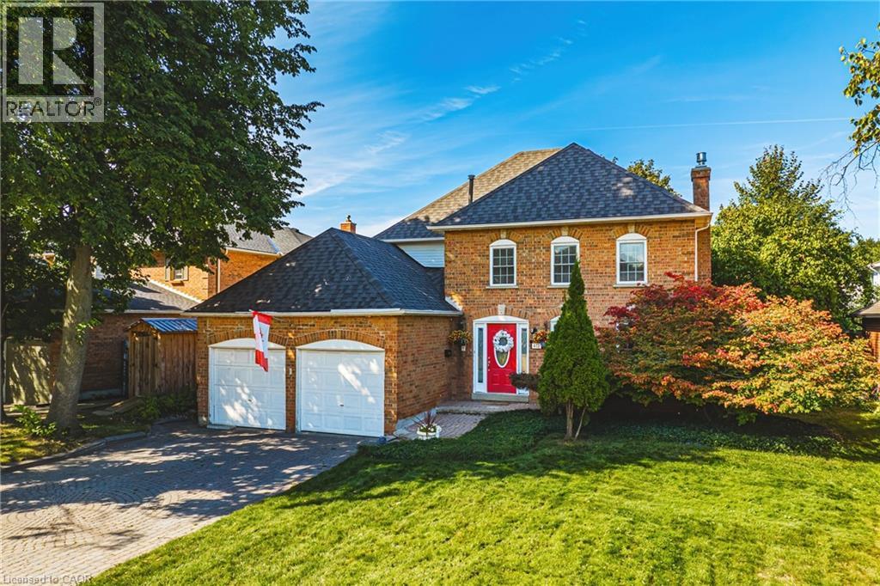
Highlights
Description
- Home value ($/Sqft)$586/Sqft
- Time on Houseful21 days
- Property typeSingle family
- Style2 level
- Neighbourhood
- Median school Score
- Mortgage payment
Welcome to 412 Melanie Crescent, the perfect family home located in one of the most coveted neighbourhoods in Ancaster! Just off hwy 403, close major shopping centres and the Ancaster business park, the location is great to get to work and do quick errands. You are also surrounded by mature trees, elegant homes, great parks, prestigious schools and the famous Hamilton Golf & Country Club, giving you a sense of family living, elegance and nature. The home has great curb appeal and welcoming look with its large interlock driveway, two-car garage, mature trees, and delightful brick exterior. Inside you get to enjoy a large luxurious kitchen and formal dining room, which flows nicely into the backyard where you get to enjoy a true oasis, a well manicured lawn, covered porched area and a fantasic in-ground pool that can be enjoyed by you and your guests! The other side of the main floor you have the formal living room and family room which features an inviting gas fireplace, upgraded lighting and hardwood flooring, and double patio doors to have direct access to the pool area! When you go upstairs, you will be impressed with the massive master bedroom which features an exquisite en-suite bathroom with his and her sinks and quartz countertops. Enjoy two more great sized bedrooms with large closets and another full bath, renovated and ready for you to enjoy! The basement is also finished with a large rec room and den which would be great for a home gym or office! Book a showing today and fall in love with this house, neighbourhood and see why you should call beautiful Ancaster your home! (id:63267)
Home overview
- Cooling Central air conditioning
- Heat source Natural gas
- Heat type Forced air
- Sewer/ septic Municipal sewage system
- # total stories 2
- # parking spaces 6
- Has garage (y/n) Yes
- # full baths 2
- # half baths 1
- # total bathrooms 3.0
- # of above grade bedrooms 3
- Community features School bus
- Subdivision 427 - maple lane annex
- Lot size (acres) 0.0
- Building size 1705
- Listing # 40760682
- Property sub type Single family residence
- Status Active
- Full bathroom Measurements not available
Level: 2nd - Bathroom (# of pieces - 4) Measurements not available
Level: 2nd - Primary bedroom 5.867m X 4.572m
Level: 2nd - Bedroom 3.962m X 2.921m
Level: 2nd - Bedroom 3.632m X 3.632m
Level: 2nd - Storage Measurements not available
Level: Basement - Den 2.362m X 2.134m
Level: Basement - Recreational room 7.214m X 3.835m
Level: Basement - Other Measurements not available
Level: Basement - Eat in kitchen 4.369m X 2.896m
Level: Main - Laundry Measurements not available
Level: Main - Bathroom (# of pieces - 2) Measurements not available
Level: Main - Living room 7.01m X 3.353m
Level: Main - Dining room 3.556m X 3.277m
Level: Main - Foyer Measurements not available
Level: Main
- Listing source url Https://www.realtor.ca/real-estate/28735906/412-melanie-crescent-ancaster
- Listing type identifier Idx

$-2,665
/ Month



