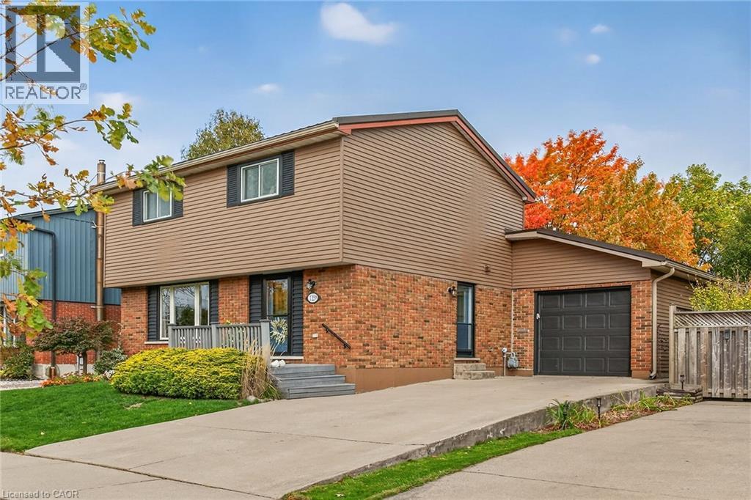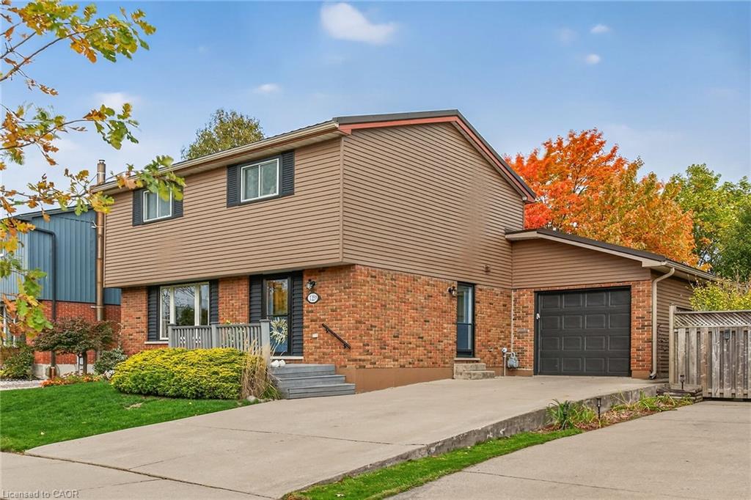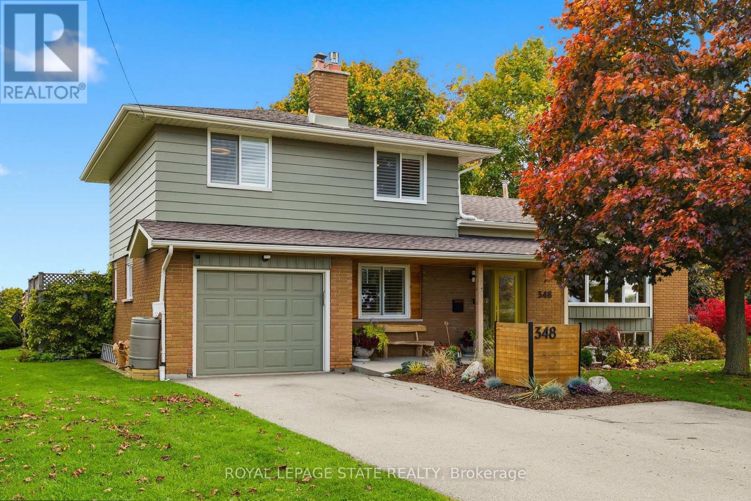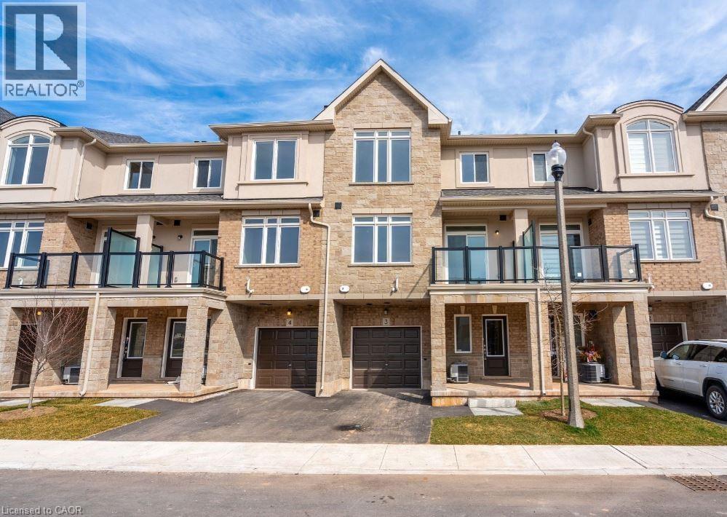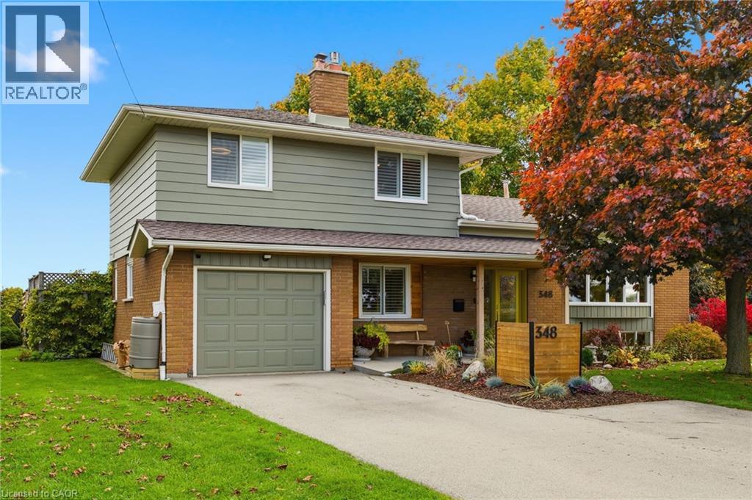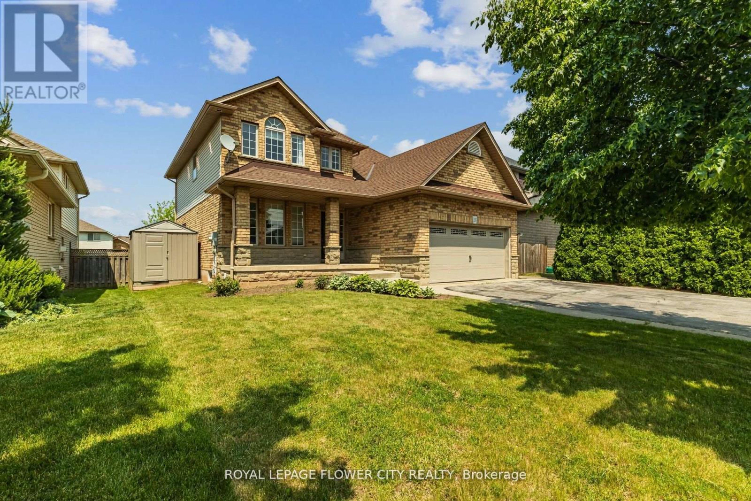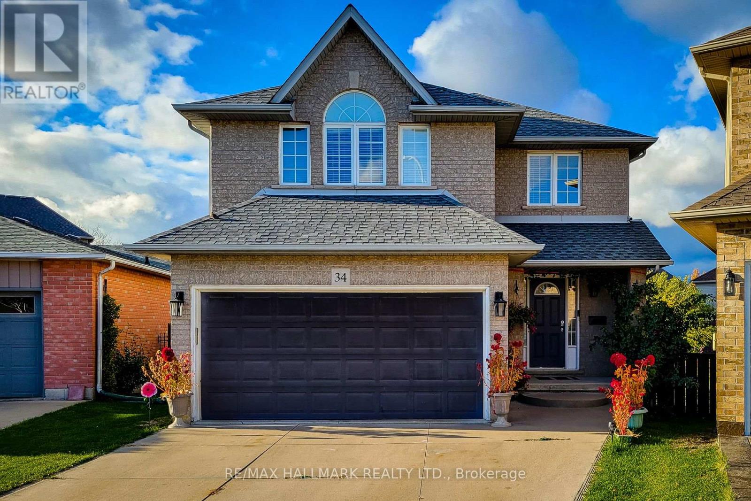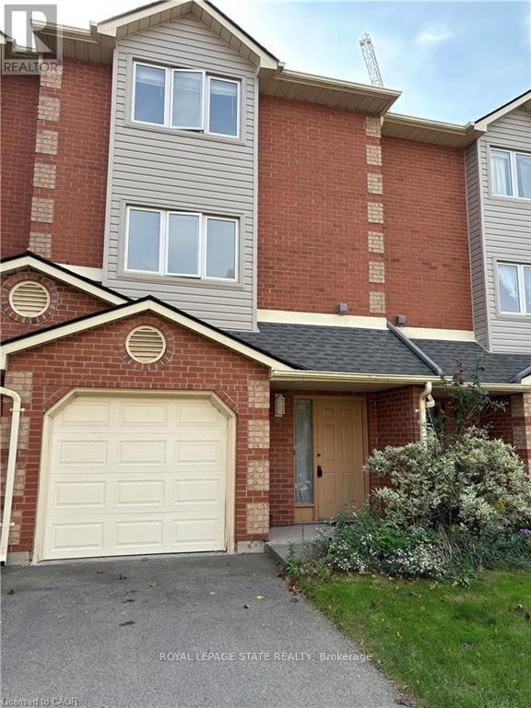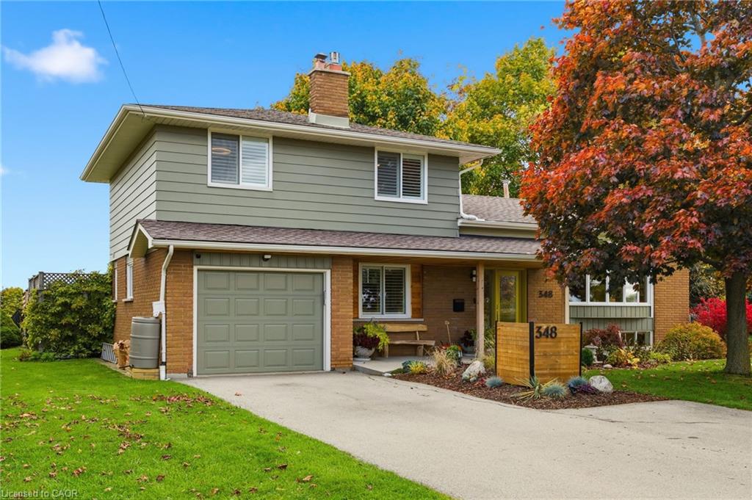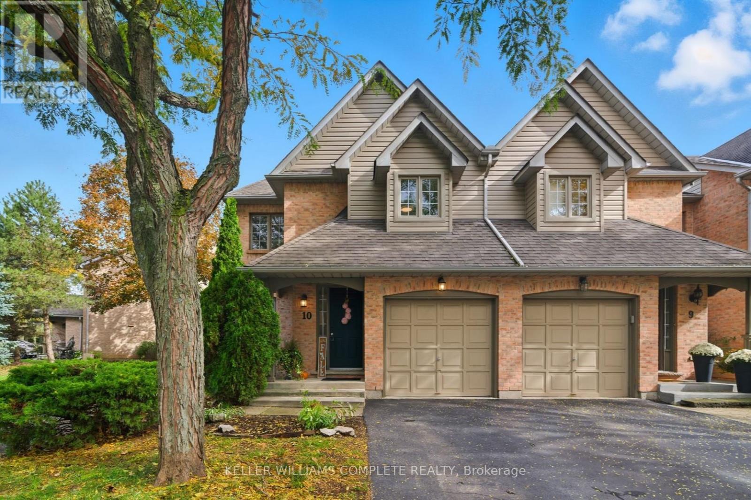- Houseful
- ON
- Hamilton
- Valley Park
- 42 Sutton Ct
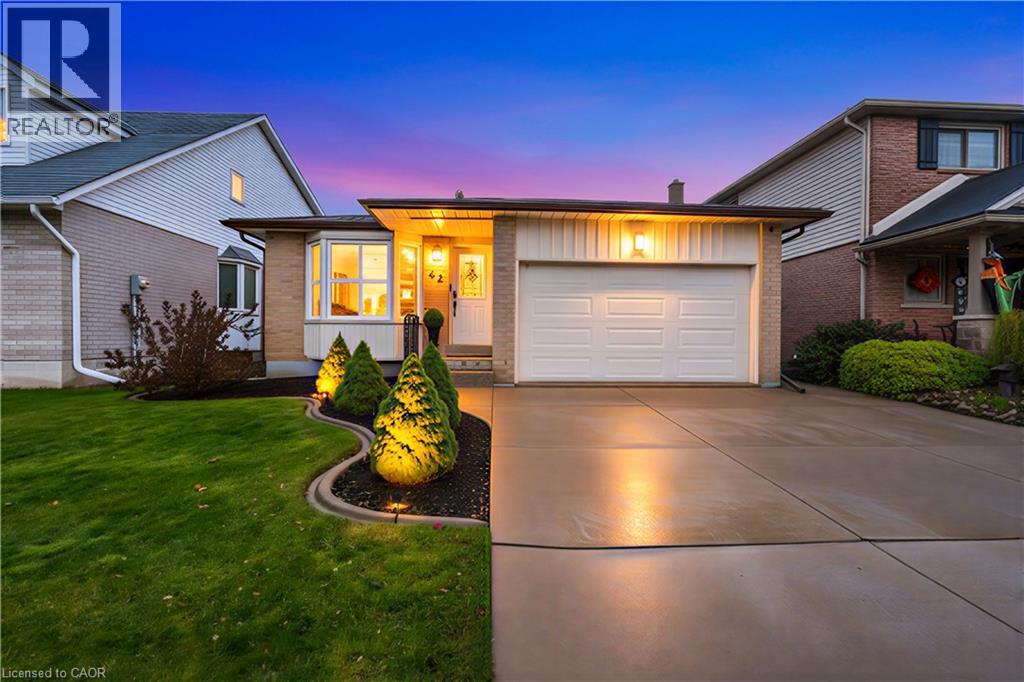
Highlights
Description
- Home value ($/Sqft)$933/Sqft
- Time on Housefulnew 3 hours
- Property typeSingle family
- Neighbourhood
- Median school Score
- Year built1984
- Mortgage payment
This beautifully renovated back split bungalow offers the perfect combination of comfort, technology, and style for a growing family. Featuring 3+1 bedrooms and 2 full bathrooms, the home is designed with an open layout and modern finishes throughout. From the moment you step inside, you’ll feel the openness with new hardwood floors, a bright open-concept design, and a brand new white kitchen with plenty of cabinetry, quartz countertops, stainless steel appliances, and pot lighting. Freshly painted in soft neutral tones, the home flows effortlessly from the kitchen to the dining area and into the formal living room, creating an inviting space for family gatherings and entertaining. The oversized garage includes a new furnace, EV charger setup, and ample room for hobby enthusiasts. A few steps up, the bedroom level features new flooring and a fully renovated modern bathroom with a standing shower, double vanity, and smart toilet. The first lower level offers a large family or recreation room, ideal for relaxing, working from home, or a game area, along with a guest bedroom and a second full bath, perfect for in-laws or visitors. The bonus lower level provides even more flexibility, with space for a gym, hobby, or meditation room, plus a smart laundry area with high-efficiency appliances and integrated security cameras. The entire home is smart controlled, allowing you to manage lighting, appliances, temperature, and entry systems remotely from your smartphone for ultimate comfort and convenience. Outside, enjoy a private backyard retreat featuring an on-ground pool, double sitting areas, outdoor cooking station, and a dedicated entertaining space with an extra storage shed. Conveniently located with easy access to the Red Hill and the Lincoln Alexander Parkway, this superb East Mountain location is close to all amenities, parks, movie theatres, and more. (id:63267)
Home overview
- Cooling Central air conditioning
- Heat source Natural gas
- Heat type Forced air
- Has pool (y/n) Yes
- Sewer/ septic Municipal sewage system
- # parking spaces 3
- Has garage (y/n) Yes
- # full baths 2
- # total bathrooms 2.0
- # of above grade bedrooms 4
- Community features Quiet area
- Subdivision 501 - valley park
- Lot size (acres) 0.0
- Building size 1124
- Listing # 40782547
- Property sub type Single family residence
- Status Active
- Bedroom 2.997m X 2.921m
Level: 2nd - Bathroom (# of pieces - 4) Measurements not available
Level: 2nd - Primary bedroom 4.115m X 3.048m
Level: 2nd - Bedroom 3.962m X 3.048m
Level: 2nd - Utility Measurements not available
Level: Basement - Laundry Measurements not available
Level: Basement - Bedroom 5.994m X 4.115m
Level: Basement - Family room 6.706m X 6.299m
Level: Lower - Bathroom (# of pieces - 3) Measurements not available
Level: Lower - Living room 5.69m X 3.251m
Level: Main - Dining room 3.124m X 2.845m
Level: Main - Kitchen 3.962m X 3.759m
Level: Main
- Listing source url Https://www.realtor.ca/real-estate/29037581/42-sutton-court-stoney-creek
- Listing type identifier Idx

$-2,797
/ Month

