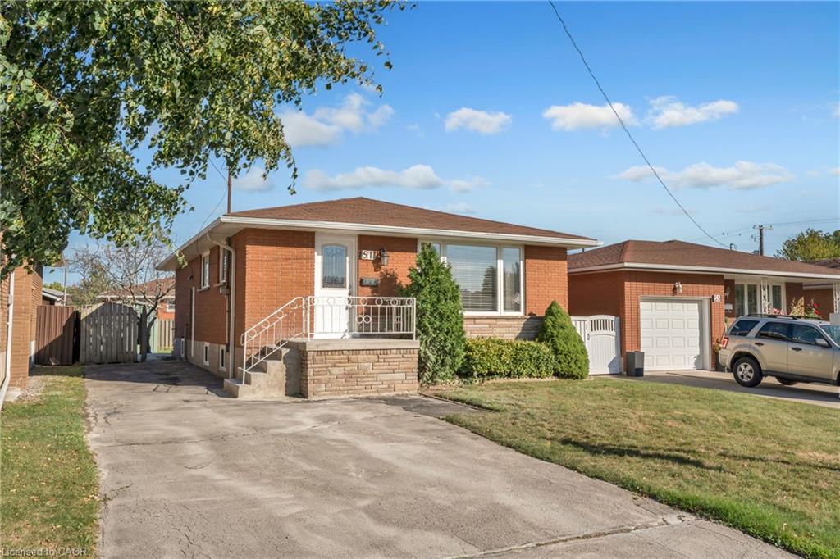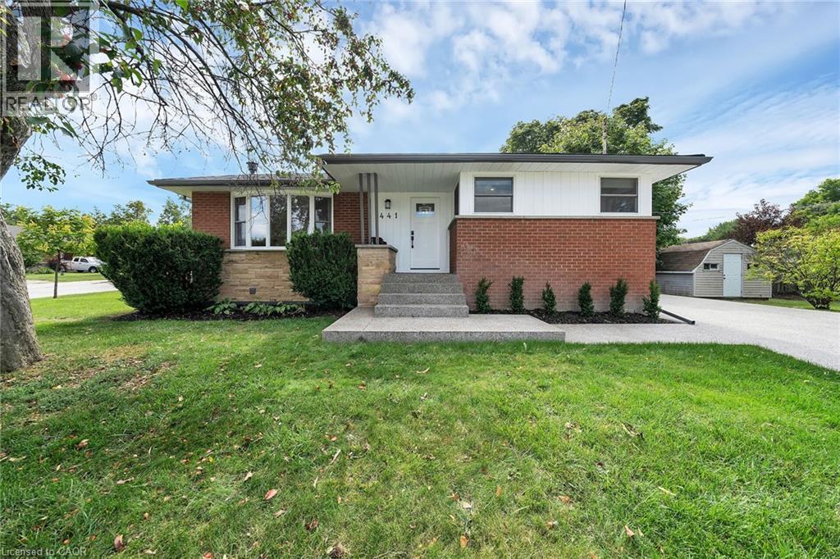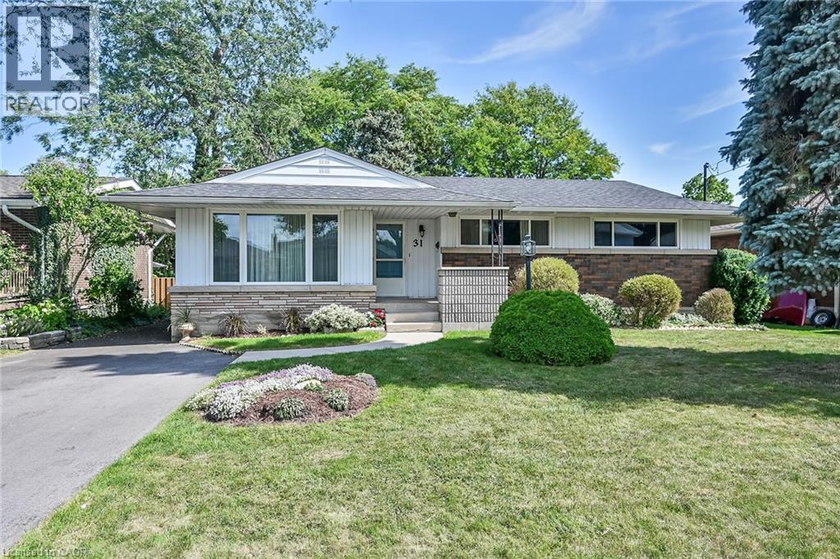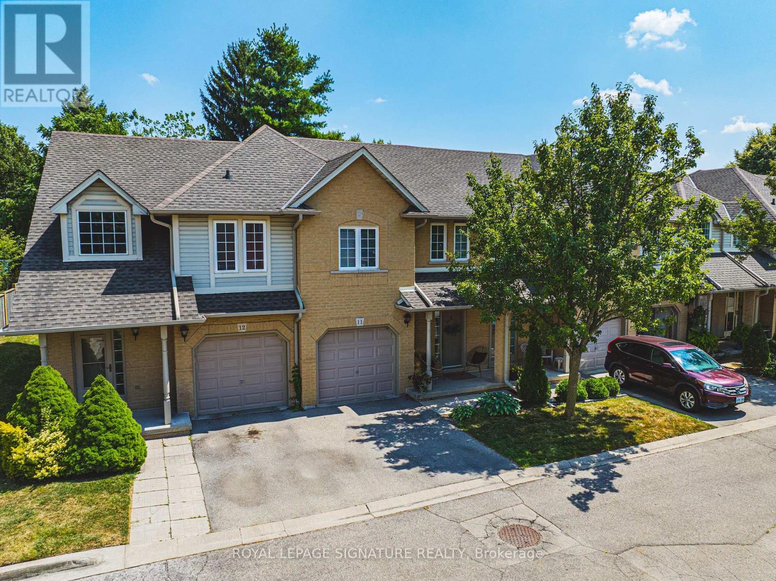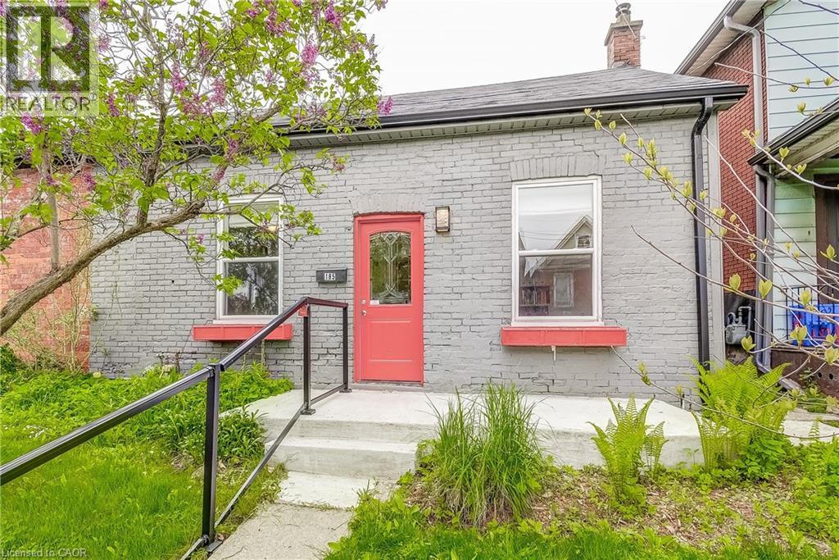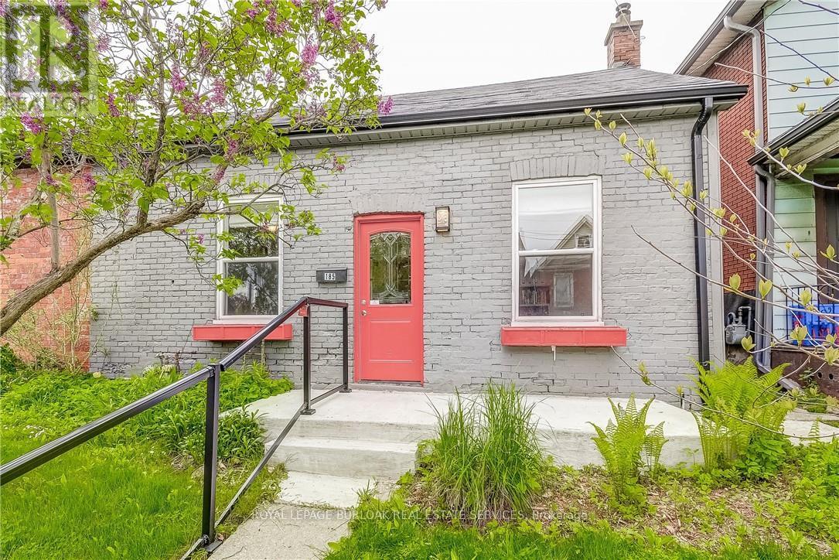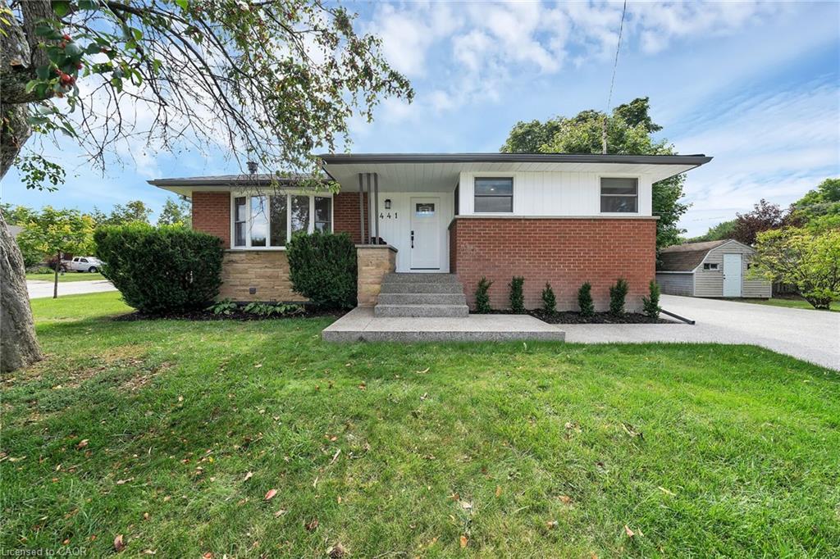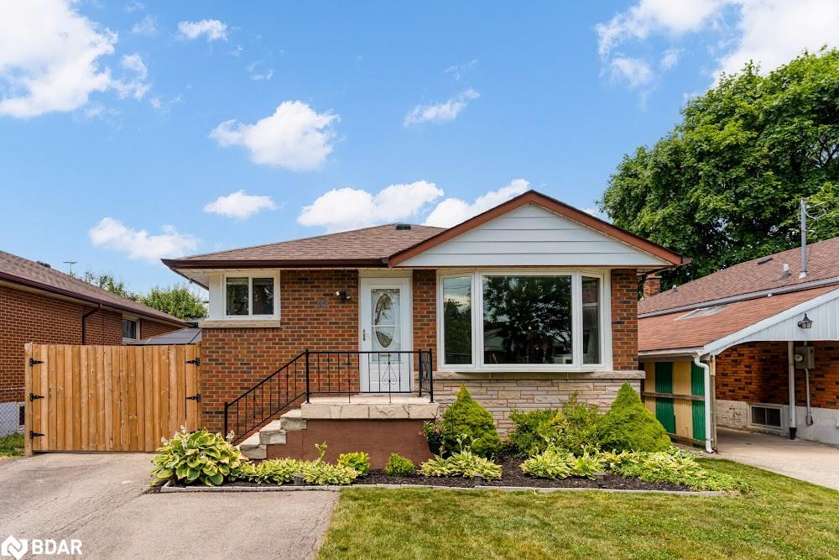
Highlights
This home is
5%
Time on Houseful
57 Days
School rated
4.9/10
Description
- Home value ($/Sqft)$743/Sqft
- Time on Houseful57 days
- Property typeResidential
- StyleBungalow
- Neighbourhood
- Median school Score
- Mortgage payment
An Opportunity To Own A Renovated Move-In Ready 3+2 Bed Two Bath Bungalow With A Finished Separate Entrance Basement In One Of Hamilton's Most Sought After Communities! Tucked Away On The Mountain, Offering A Quieter, More Suburban Atmosphere This Home And Location Are Dream Alike. No Rear Neighbours And Just Steps From The Hospital, College, Dollarama, LCBO, Walmart, Shoppers, Canadian Tire, Schools, And Churches! Enjoy Numerous Inclusions And Modern Bright Finishes. Come See It For Yourself!
Bethany King
of REVEL Realty Inc., Brokerage,
MLS®#40750118 updated 7 hours ago.
Houseful checked MLS® for data 7 hours ago.
Home overview
Amenities / Utilities
- Cooling Central air
- Heat type Forced air, natural gas
- Pets allowed (y/n) No
- Sewer/ septic Sewer (municipal)
Exterior
- Construction materials Brick
- Foundation None
- Roof Asphalt shing
- # parking spaces 3
Interior
- # full baths 2
- # total bathrooms 2.0
- # of above grade bedrooms 5
- # of below grade bedrooms 2
- # of rooms 12
- Appliances Dishwasher, dryer, gas stove, refrigerator, stove, washer
- Has fireplace (y/n) Yes
- Laundry information Lower level, main level
- Interior features Central vacuum, other
Location
- County Hamilton
- Area 17 - hamilton mountain
- Water source Municipal
- Zoning description C
Lot/ Land Details
- Lot desc Urban, rectangular, hospital, library, park, place of worship, public transit, quiet area, rec./community centre, schools
- Lot dimensions 40 x 100
Overview
- Approx lot size (range) 0 - 0.5
- Basement information Full, finished
- Building size 1050
- Mls® # 40750118
- Property sub type Single family residence
- Status Active
- Tax year 2024
Rooms Information
metric
- Bedroom Lower
Level: Lower - Other Lower: 7.62m X 4.572m
Level: Lower - Bedroom Lower
Level: Lower - Bathroom Lower: 3.353m X 3.353m
Level: Lower - Kitchen Lower
Level: Lower - Family room Lower
Level: Lower - Bedroom Main
Level: Main - Living room Main: 5.486m X 2.438m
Level: Main - Kitchen Main: 5.791m X 3.353m
Level: Main - Primary bedroom Main: 3.353m X 3.353m
Level: Main - Bedroom Main: 3.048m X 2.743m
Level: Main - Bathroom Main: 3.353m X 2.438m
Level: Main
SOA_HOUSEKEEPING_ATTRS
- Listing type identifier Idx

Lock your rate with RBC pre-approval
Mortgage rate is for illustrative purposes only. Please check RBC.com/mortgages for the current mortgage rates
$-2,080
/ Month25 Years fixed, 20% down payment, % interest
$
$
$
%
$
%

Schedule a viewing
No obligation or purchase necessary, cancel at any time
Nearby Homes
Real estate & homes for sale nearby

