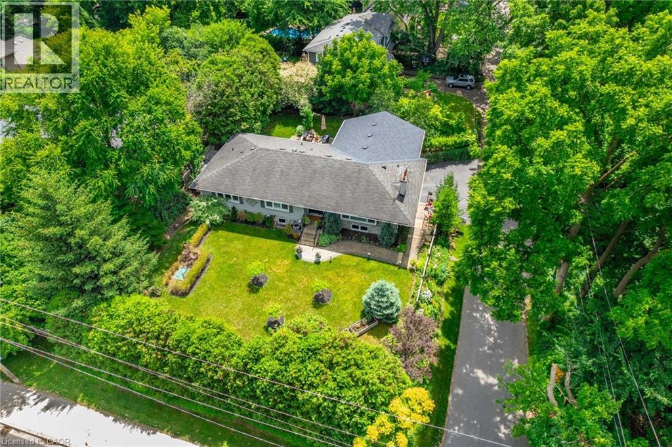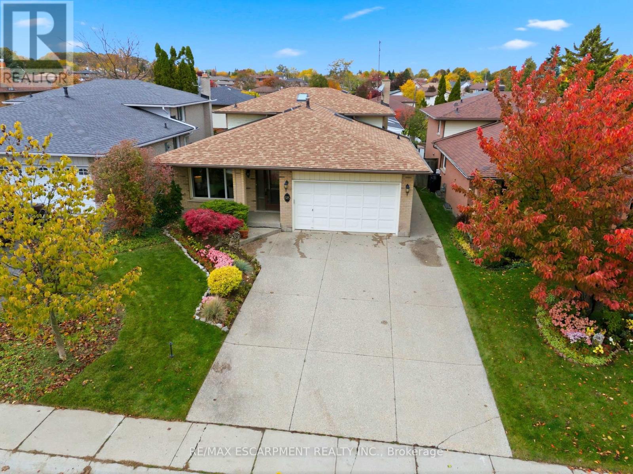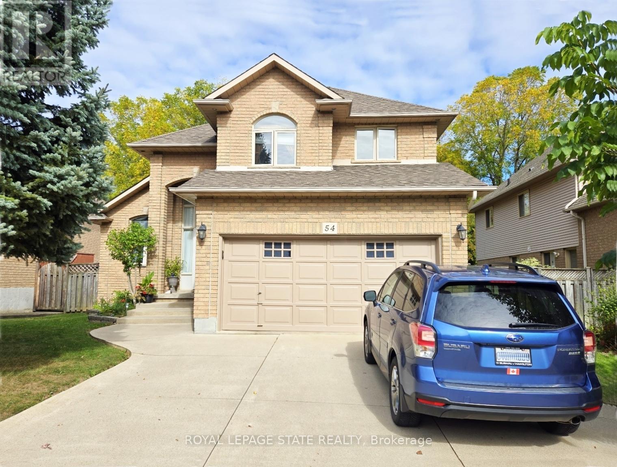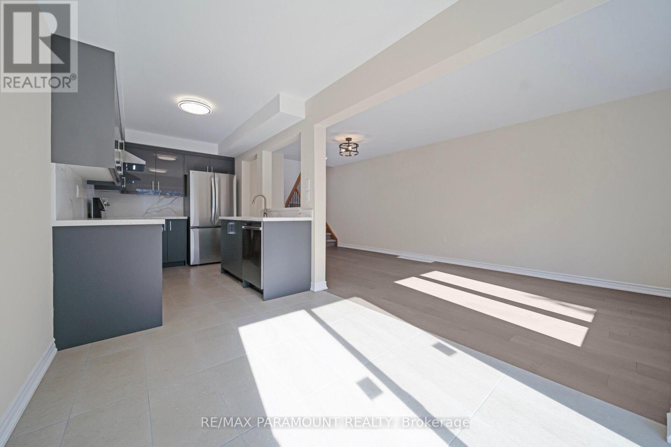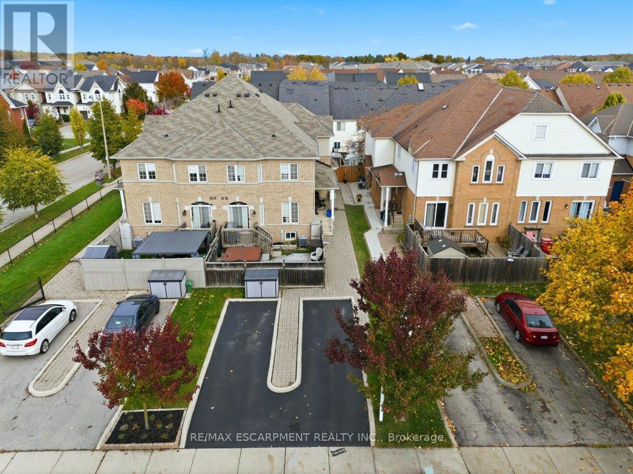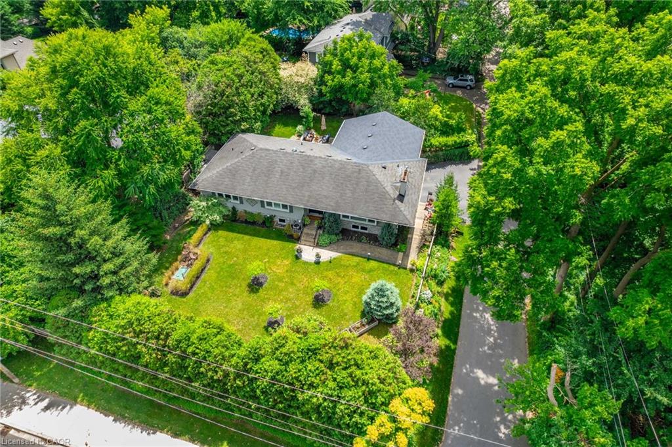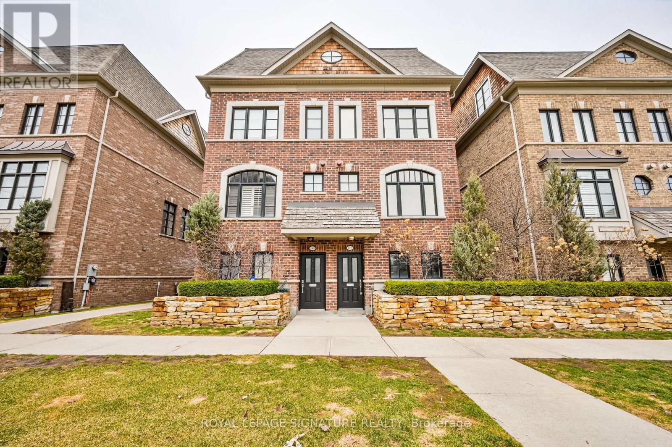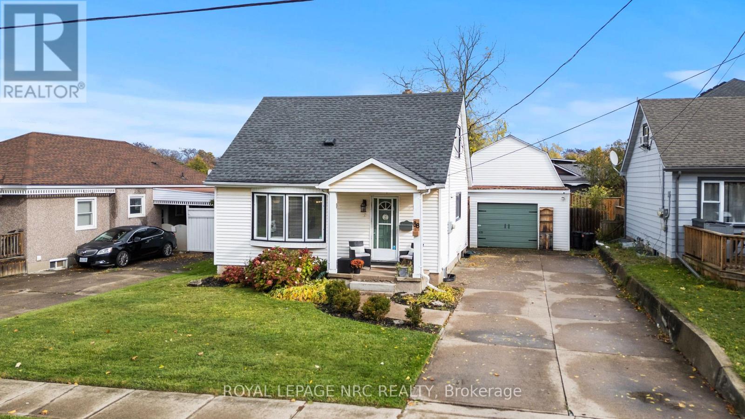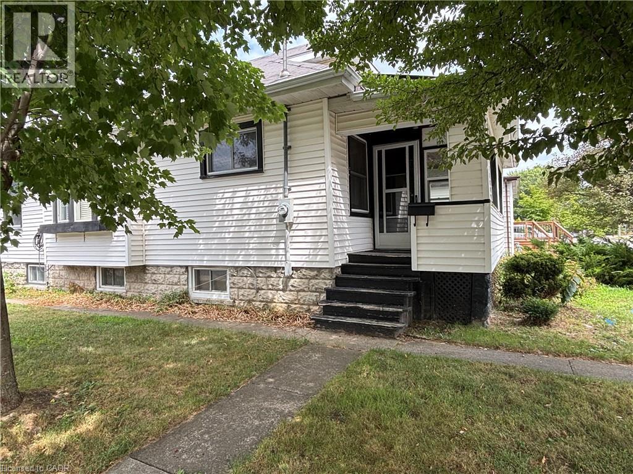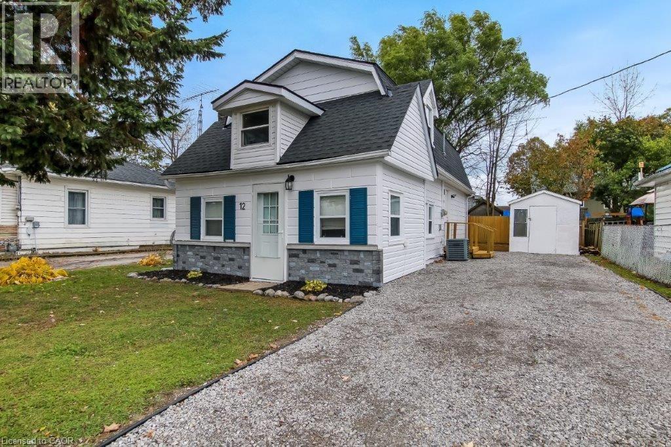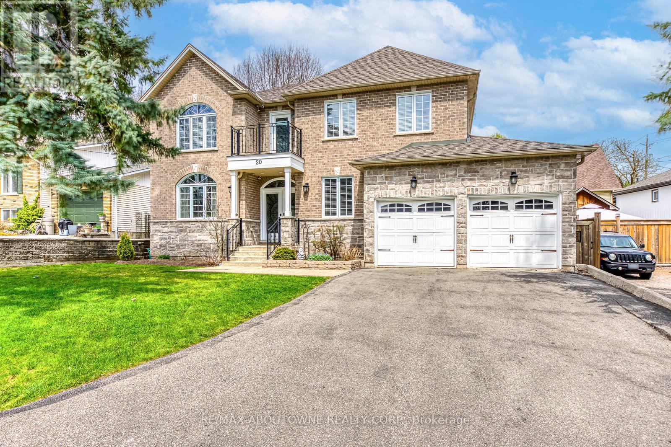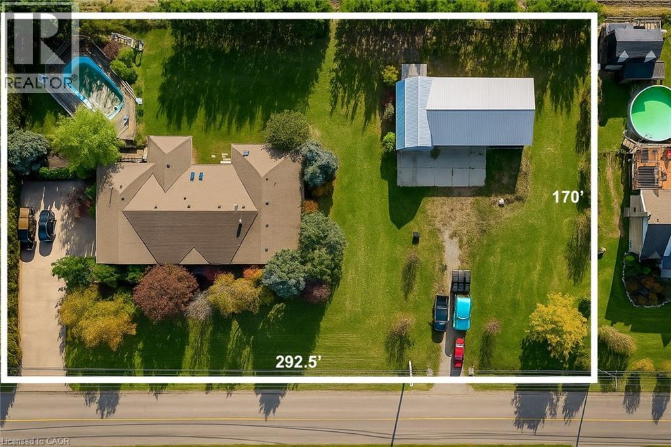
Highlights
Description
- Home value ($/Sqft)$457/Sqft
- Time on Housefulnew 4 hours
- Property typeSingle family
- StyleBungalow
- Median school Score
- Year built1989
- Mortgage payment
Looking for space, serenity, and modern convenience? This exceptional 5-bedroom, 2.5-bath bungalow sits on 1.14 acres with peaceful farmland views and nearly 5,000 sq. ft. of living space. The bright layout offers formal living and dining rooms, a family room, solarium, and a large eat-in kitchen perfect for entertaining. The finished basement features a cozy gas fireplace, a second kitchen, a rough-in bath, and flexible space ideal for a multigenerational family or in-law suite. The home includes a 6,000-gallon cistern for ample water capacity, while the heated 1,800 sq. ft. workshop offers a 4,200-gallon cistern, separate electricity and gas, and has been reframed into two individual units with their own utilities—providing excellent potential for rental income or home-based business use. This rare blend of rural charm and modern functionality is just minutes from city amenities, with the potential for two additional ADUs for even more income opportunities. (id:63267)
Home overview
- Cooling Central air conditioning
- Heat source Natural gas
- Heat type Forced air
- Has pool (y/n) Yes
- Sewer/ septic Septic system
- # total stories 1
- # parking spaces 13
- Has garage (y/n) Yes
- # full baths 2
- # half baths 1
- # total bathrooms 3.0
- # of above grade bedrooms 5
- Community features Quiet area
- Subdivision 530 - rural glanbrook
- Lot size (acres) 0.0
- Building size 3675
- Listing # 40783964
- Property sub type Single family residence
- Status Active
- Family room 7.976m X 7.264m
Level: Basement - Kitchen 3.048m X 2.438m
Level: Basement - Workshop 7.772m X 6.248m
Level: Basement - Recreational room 19.431m X 8.687m
Level: Basement - Utility 4.953m X 3.734m
Level: Basement - Office 4.42m X 3.302m
Level: Basement - Storage 5.385m X 3.556m
Level: Basement - Primary bedroom 5.105m X 6.045m
Level: Main - Dining room 5.639m X 4.242m
Level: Main - Bedroom 3.454m X 4.166m
Level: Main - Bathroom (# of pieces - 5) 3.48m X 2.362m
Level: Main - Bedroom 3.48m X 3.556m
Level: Main - Living room 5.436m X 3.886m
Level: Main - Mudroom 1.93m X 1.854m
Level: Main - Family room 5.766m X 4.775m
Level: Main - Bedroom 3.861m X 3.48m
Level: Main - Bathroom (# of pieces - 4) 4.039m X 3.353m
Level: Main - Laundry 4.648m X 3.226m
Level: Main - Bathroom (# of pieces - 2) 2.261m X 0.94m
Level: Main - Bedroom 3.505m X 3.531m
Level: Main
- Listing source url Https://www.realtor.ca/real-estate/29056766/425-golf-club-road-hannon
- Listing type identifier Idx

$-4,477
/ Month

