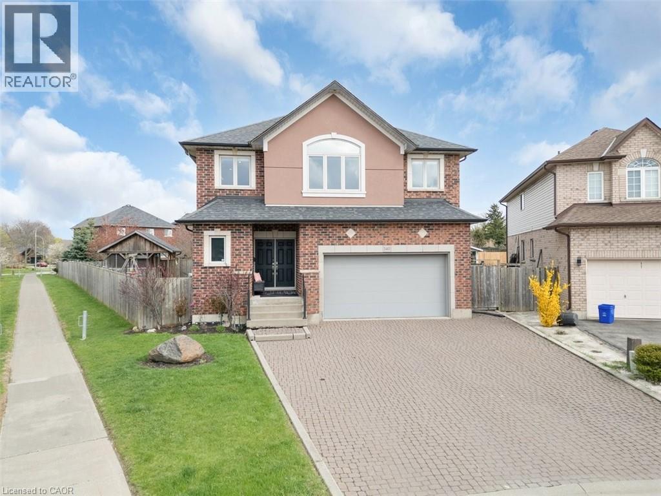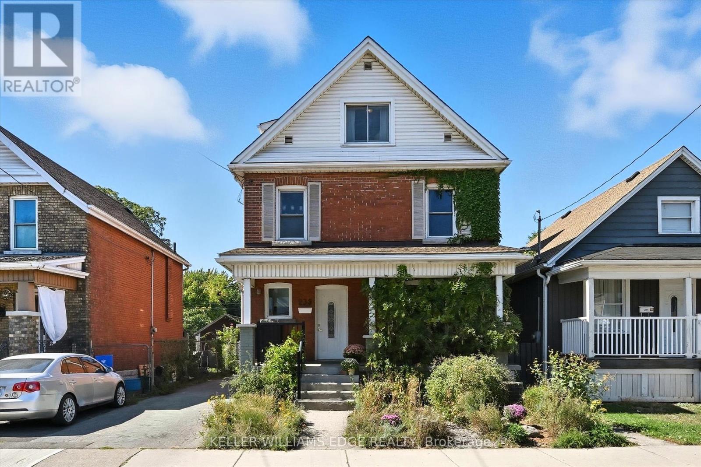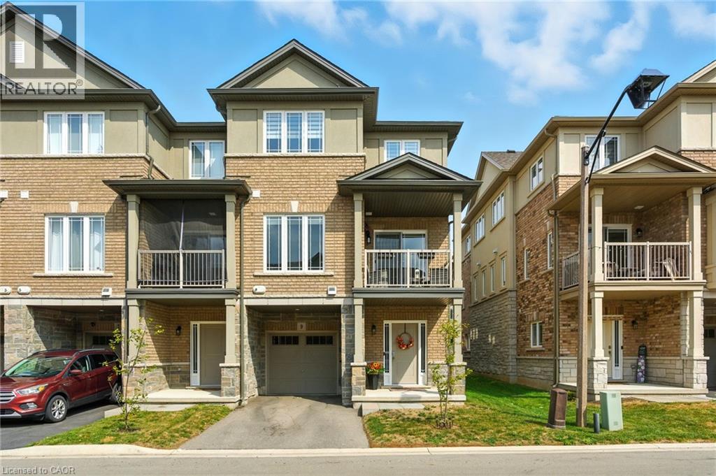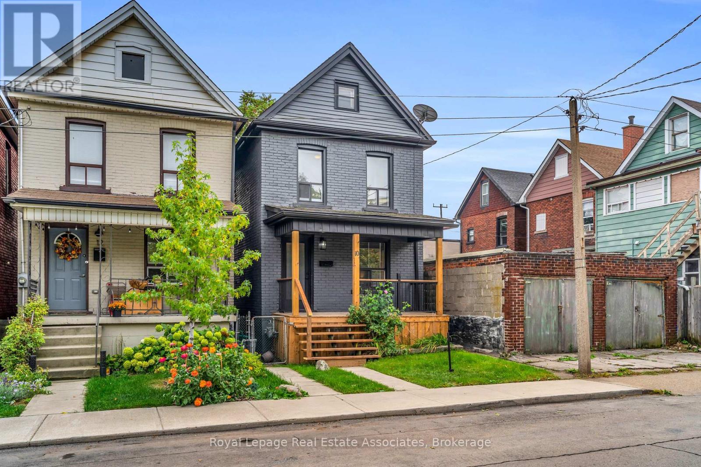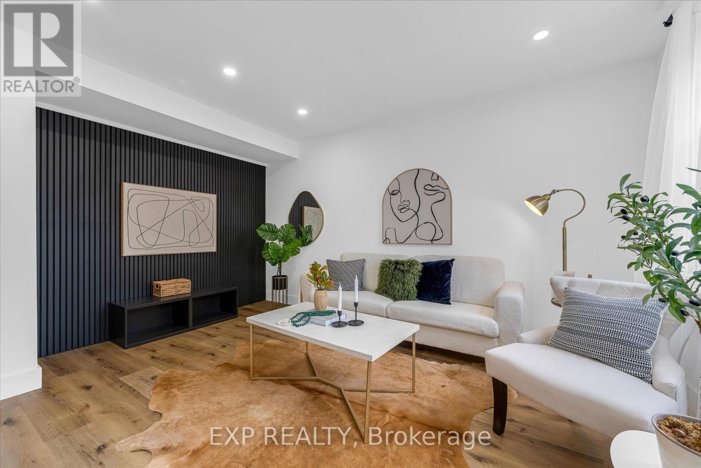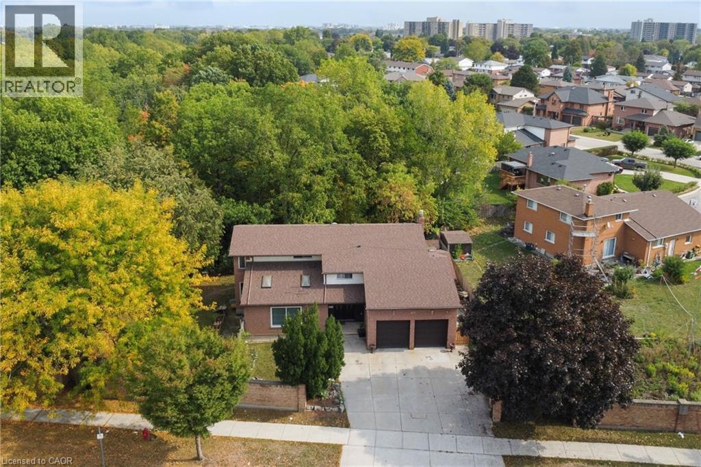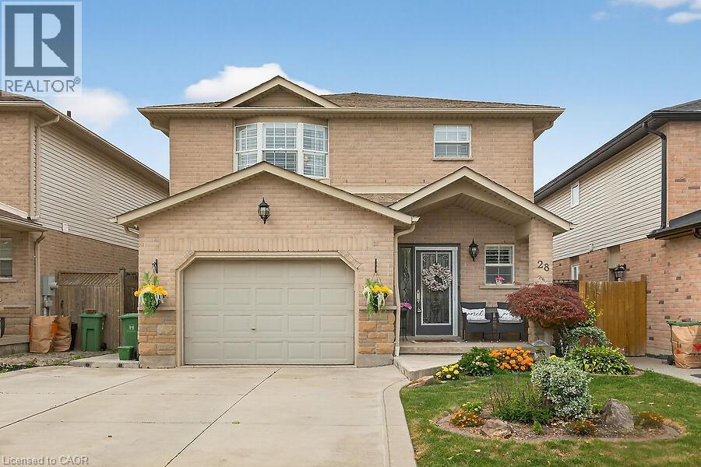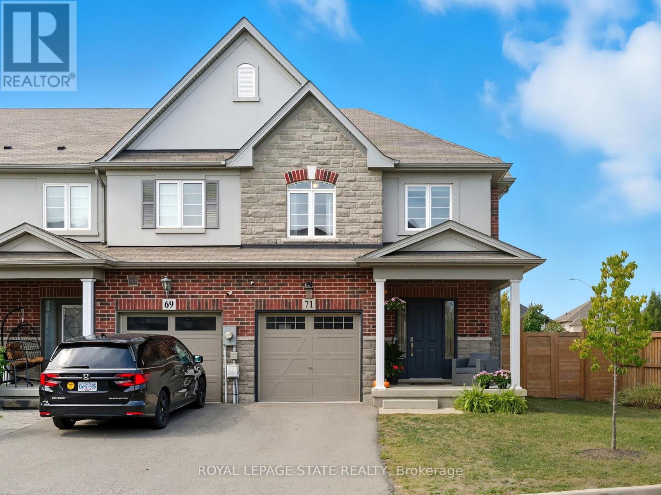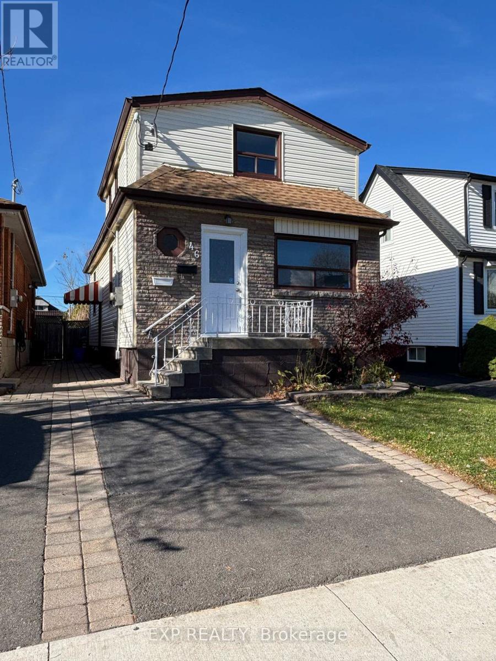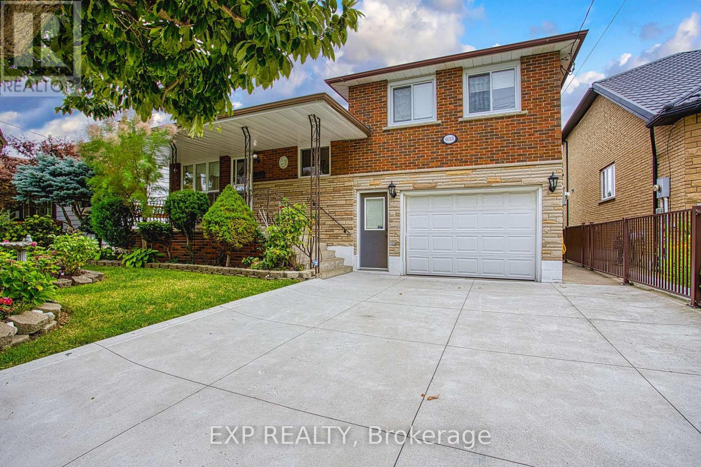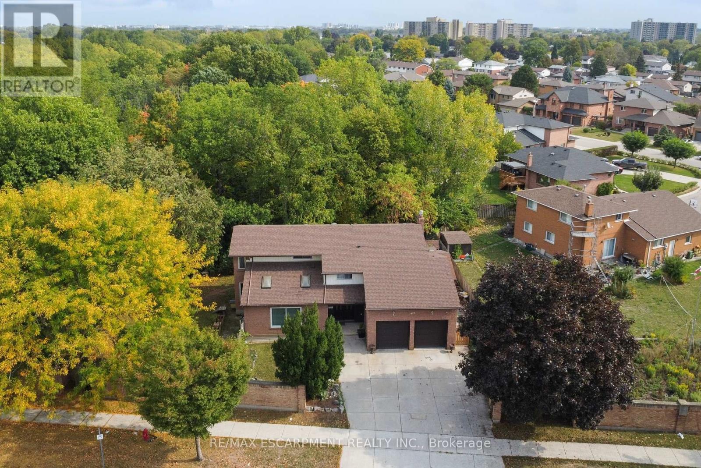
Highlights
This home is
13%
Time on Houseful
1 Hour
School rated
5.3/10
Description
- Time on Housefulnew 1 hour
- Property typeSingle family
- Neighbourhood
- Median school Score
- Mortgage payment
A rare mix of space, flexibility, and natural beauty. Featuring 6 bedrooms, 3.5 bathrooms, and 2 main floor kitchens, this home is well suited for extended family or in-law potential. Skylights bring in abundant light, while the layout provides plenty of room to adapt to your needs. The ravine lot is the highlight, with a huge backyard backing onto green space where deer and foxes are often seen. Multiple decks make it easy to relax outdoors, and the tree house adds a playful touch. Set in a family-friendly neighbourhood close to schools, parks, and transit, this home offers privacy without giving up convenience. (id:63267)
Home overview
Amenities / Utilities
- Cooling Central air conditioning
- Heat source Natural gas
- Heat type Forced air
- Sewer/ septic Sanitary sewer
Exterior
- # total stories 2
- Fencing Fenced yard
- # parking spaces 4
- Has garage (y/n) Yes
Interior
- # full baths 3
- # half baths 1
- # total bathrooms 4.0
- # of above grade bedrooms 6
- Has fireplace (y/n) Yes
Location
- Subdivision Vincent
- Directions 2223791
Overview
- Lot size (acres) 0.0
- Listing # X12422401
- Property sub type Single family residence
- Status Active
Rooms Information
metric
- Bedroom 3.8m X 3.6m
Level: 2nd - Bathroom 3.8m X 1.3m
Level: 2nd - Bedroom 4.3m X 2.7m
Level: 2nd - Bedroom 4.3m X 2.7m
Level: 2nd - Bathroom 3m X 2.7m
Level: 2nd - Bedroom 3.2m X 4.2m
Level: 2nd - Bedroom 5.7m X 4.4m
Level: Basement - Bedroom 5.4m X 4.1m
Level: Basement - Recreational room / games room 5.2m X 4.5m
Level: Basement - Exercise room 2.8m X 4.5m
Level: Basement - Bathroom 3.1m X 3.2m
Level: Basement - Dining room 3.4m X 4.3m
Level: Main - Kitchen 2.3m X 4.8m
Level: Main - Living room 3.5m X 4.8m
Level: Main - Bathroom 2.6m X 1.4m
Level: Main - Living room 6.1m X 4m
Level: Main - Kitchen 3.6m X 4.8m
Level: Main
SOA_HOUSEKEEPING_ATTRS
- Listing source url Https://www.realtor.ca/real-estate/28903477/425-greenhill-avenue-hamilton-vincent-vincent
- Listing type identifier Idx
The Home Overview listing data and Property Description above are provided by the Canadian Real Estate Association (CREA). All other information is provided by Houseful and its affiliates.

Lock your rate with RBC pre-approval
Mortgage rate is for illustrative purposes only. Please check RBC.com/mortgages for the current mortgage rates
$-2,477
/ Month25 Years fixed, 20% down payment, % interest
$
$
$
%
$
%

Schedule a viewing
No obligation or purchase necessary, cancel at any time

